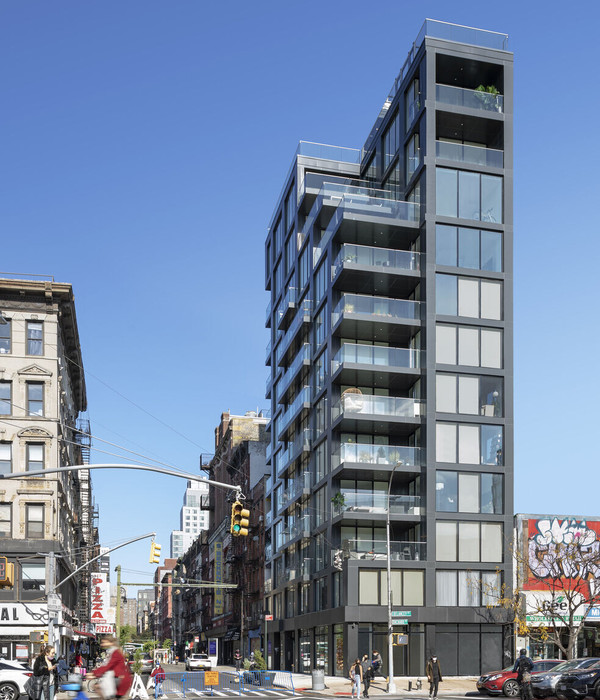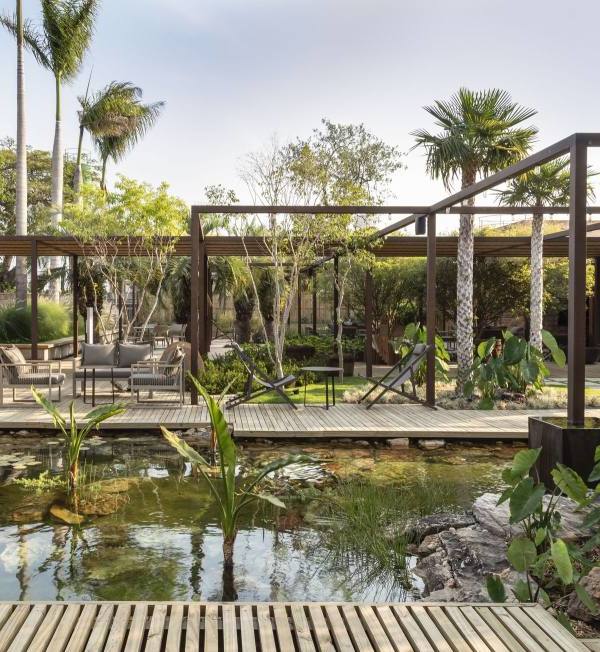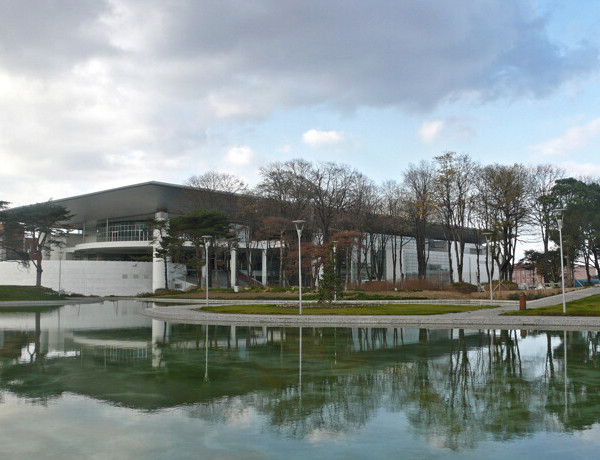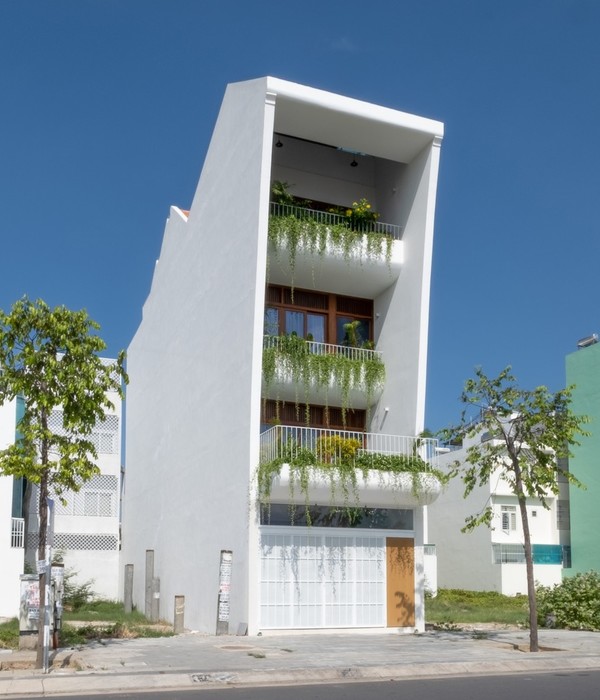As the family grows larger, a need to reform the two-storey house located in a small alley near the water supply canal arises with consideration for taste, delicacy and modern touch. There are two attempts to work on this house.
The first design does not fit the owner’s real needs as it is quite a “reluctant” design. One could see contemporary elements decorating around the house as they serve to compromise with the taste of that time. Hence, in this second design, memory of modernity re-emerges as a driving force for making this house more beautiful and functional. As the house owner’s perception on physical appearance combines with the architect’s imaginative experimentation, the design aims to go beyond the boundary.
The most outstanding feature of this house is a roof structure on the top with overhanging eave. This roof with aluminium slats allows control of sunlight and spatial perception. The large wood-fiber cement slats that are placed in front of the master bedroom enable the inhabitants to rest in sweet dreams.
Project name : Prachachuen House
Architect : Archimontage Design Fields Sophisticated
Interior Designer : Archimontage Design Fields Sophisticated
Landscape Designer : Archimontage Design Fields Sophisticated
Location : Bangkok, Thailand
Architect in Charge : Cherngchai Riawruangsangkul, Suphot Klinaphai, Thanakit Wiriyasathit, Kiattiyos Chaksupa, Tanakul Chukorn
Area : 485 sq.m.
Project Year : 2013
Photographs : Casaviva Thailand
{{item.text_origin}}












