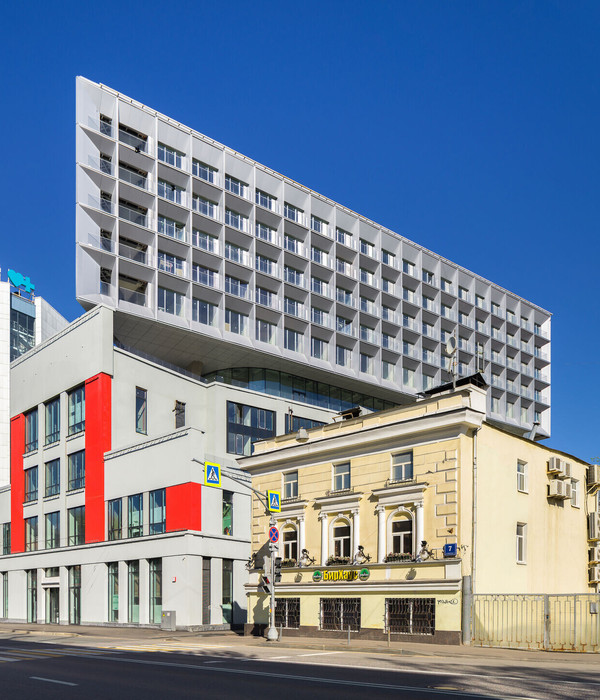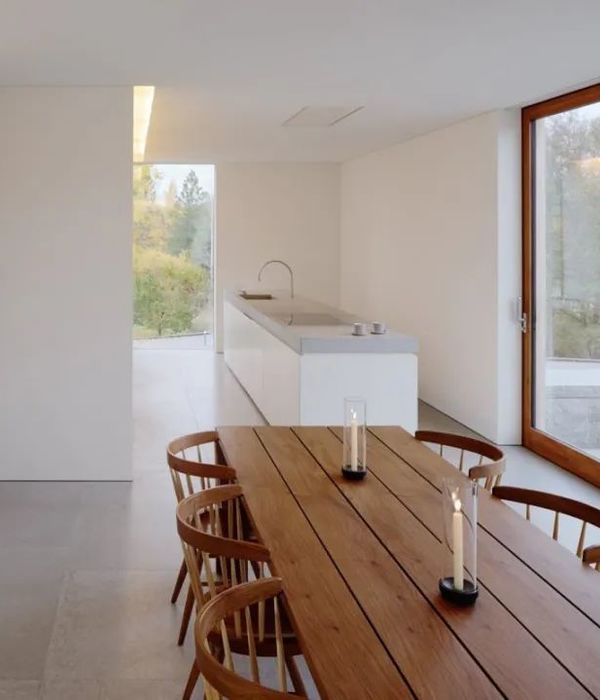发布时间:2021-02-10 14:32:51 {{ caseViews }} {{ caseCollects }}
设计亮点
灵活布局,适应老年生活需求,提升社区互动感。
Architect:Hames Sharley
Location:Perth WA, Australia; | ;
Category:Apartments
Elimatta Retirement village consists of 40 apartments of varying floor area from 100 to 130m2, plus balconies, in a three-storey built form with basement car parking bays for 64 vehicles.
The units were designed to achieve, or are easily adaptable to, platinum level in accordance with liveable housing guidelines. This assists the movement of residents through the apartment space and increases their ability to ‘age in place’. Planning principles employed here create a central hub at the entrance of the building that serves to enhance community interaction and a sense of belonging.
▼项目更多图片
{{item.text_origin}}
没有更多了
相关推荐
Herzog & de Meuron
{{searchData("o9MAEWe2m17blVmM39VgYa5xGdD6zPq4").value.views.toLocaleString()}}
{{searchData("o9MAEWe2m17blVmM39VgYa5xGdD6zPq4").value.collects.toLocaleString()}}
Herzog & de Meuron
{{searchData("6pOPj1a4kvMnyV7beawbl30Lx7WKA5mY").value.views.toLocaleString()}}
{{searchData("6pOPj1a4kvMnyV7beawbl30Lx7WKA5mY").value.collects.toLocaleString()}}
Herzog & de Meuron
{{searchData("93mpLA1voDM7JwDRGAXqK5gx48Gn2Pz6").value.views.toLocaleString()}}
{{searchData("93mpLA1voDM7JwDRGAXqK5gx48Gn2Pz6").value.collects.toLocaleString()}}
Herzog & de Meuron
{{searchData("LdxZ1Y6AjEW8JB4x6aB5P3qapekrOn7g").value.views.toLocaleString()}}
{{searchData("LdxZ1Y6AjEW8JB4x6aB5P3qapekrOn7g").value.collects.toLocaleString()}}
AI Studio
{{searchData("YM7NGngA56R8ZX05YqBEeklL1qQ243Db").value.views.toLocaleString()}}
{{searchData("YM7NGngA56R8ZX05YqBEeklL1qQ243Db").value.collects.toLocaleString()}}
Frida Escobedo
{{searchData("lkD1erqY9oO5aVWDOQXdzJnb0gRK8ymM").value.views.toLocaleString()}}
{{searchData("lkD1erqY9oO5aVWDOQXdzJnb0gRK8ymM").value.collects.toLocaleString()}}
Gramazio & Kohler
{{searchData("bgj8oy1PEZ346XODPJBdRGvQL90MlWnY").value.views.toLocaleString()}}
{{searchData("bgj8oy1PEZ346XODPJBdRGvQL90MlWnY").value.collects.toLocaleString()}}
Benjamin Hubert
{{searchData("Qle47AM89amNKBRD8eVxLvZE5RkPgjW1").value.views.toLocaleString()}}
{{searchData("Qle47AM89amNKBRD8eVxLvZE5RkPgjW1").value.collects.toLocaleString()}}
Morag Myerscough
{{searchData("MY5Oe3Dy1gxPaByWRrVr9mbWjzkJolN0").value.views.toLocaleString()}}
{{searchData("MY5Oe3Dy1gxPaByWRrVr9mbWjzkJolN0").value.collects.toLocaleString()}}
John Pawson
{{searchData("jP4YxLk7NeaOEBNDk0VRmgZb9z61WGJn").value.views.toLocaleString()}}
{{searchData("jP4YxLk7NeaOEBNDk0VRmgZb9z61WGJn").value.collects.toLocaleString()}}
John Pawson
{{searchData("pndN7EjgDm50GX8o90V1xPr3eY428yZq").value.views.toLocaleString()}}
{{searchData("pndN7EjgDm50GX8o90V1xPr3eY428yZq").value.collects.toLocaleString()}}
John Pawson
{{searchData("y1jP5G97pEL0ZXkDJPBqNdkvDbrxgO8z").value.views.toLocaleString()}}
{{searchData("y1jP5G97pEL0ZXkDJPBqNdkvDbrxgO8z").value.collects.toLocaleString()}}












