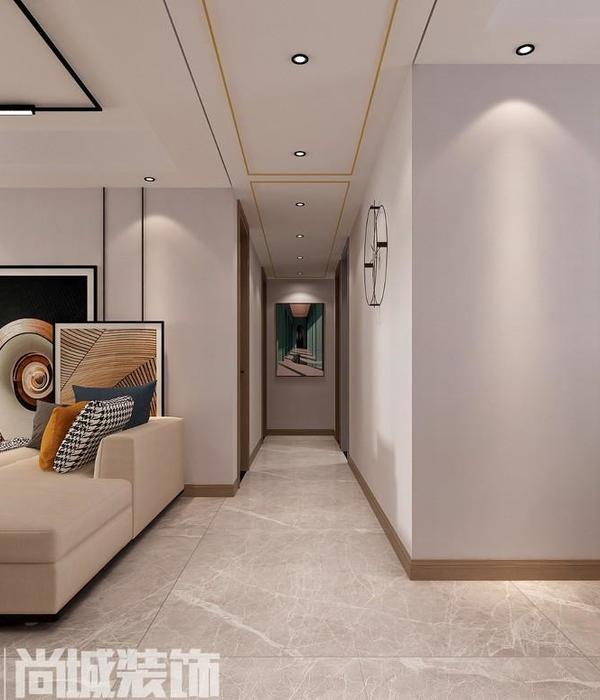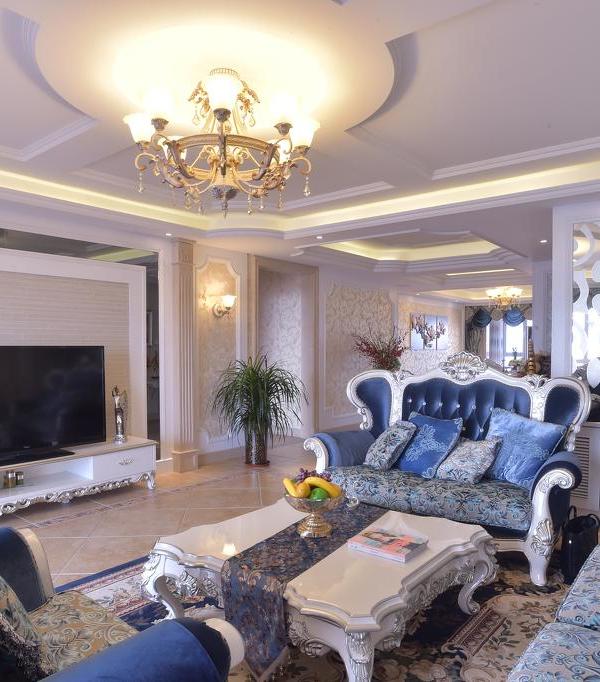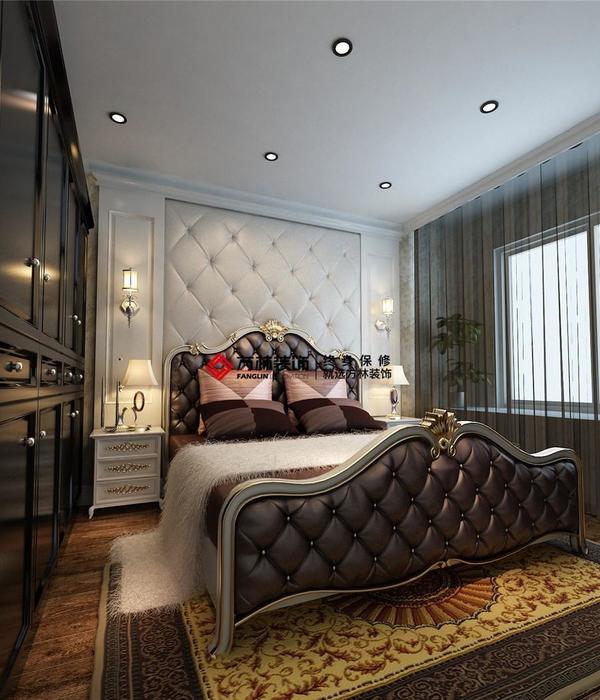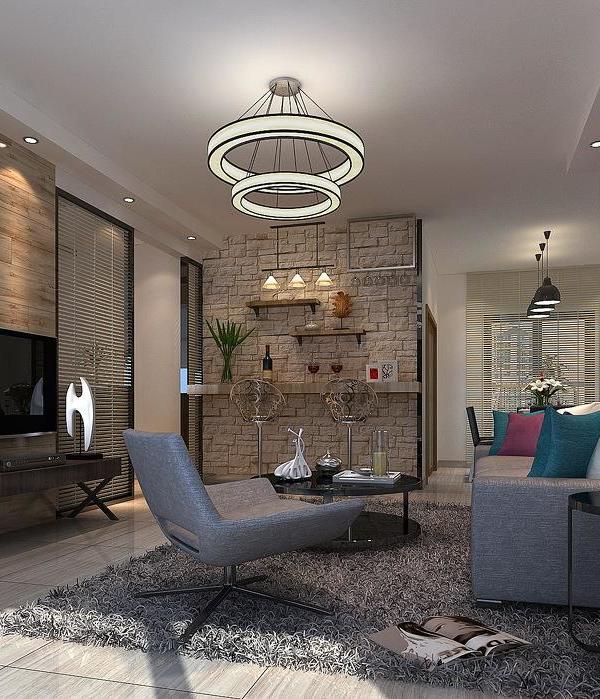这栋位于瑞士的小住宅与周围房屋保持了协调,采用了坡屋顶的形式。其自身独到之处在于整个墙面被垂直木条组成的外表皮所包裹,窗户的走势与屋顶平行,内敛的整体外表皮之下蕴藏着动感强烈的内表皮。房屋的形状由两个要素决定:与湖的距离以及与屋后停车场的关系。垂直木条组成的外表皮满足视线需求同时遮挡过多的阳光。室内光影变化丰富。
Private House, Riedikon, 2004-2009
This dwelling, which reinterprets the typology of the surrounding gable-roof houses,gains its marked design by adapting form to context parametrically.The stipulations of two geometric operations were used to determine the groundplanshape of the house. One condition was to keep the neighboring house view of the lakefree; the other was to permit access and parking behind the house. Like a tent, anoverhanging pitched roof covers the high rooms in the upper storey. The window strip,which runs along the edge of the roof, emphasises the horizontal structure. 315vertical wooden slats, affixed to the surface of the wall, completely envelope thefacades. By milling the edges, the cross sections of the slats were modulated incorrespondence with the window strip so that requirements of sight and sun protectionwere fulfilled, and various, flowing levels of transparency could be set.
Credits:
Gramazio & Kohler, Zurich
Client: Private
Collaborators: Raffael Gaus (project lead), Anya Meyer, Cristian Veranasi, Manuel
Bader, Damaris Baumann, Gabriel Cuellar, Peter Heckeroth, Claudia Nasri, Silvan
Oesterle
Selected experts:
ibeg bauengineering GmbH (structural engineer), Thomas Melliger (planning), Raumanzug
(energy consulting), Archobau AG (economy consulting), Ralph B鋜tschi (Programming)
Address: Riedikerstrasse 94 b, 8616 Riedikon
Planning: January 2004 until August 2008
Execution: September 2008 until July 2009
Site area: 655 m2
Built site area: 134 m2
Gross floor area: 295 m2
Gross cubic space: 1001 m3
MORE:
Gramazio & Kohler
,更多请至:
{{item.text_origin}}












