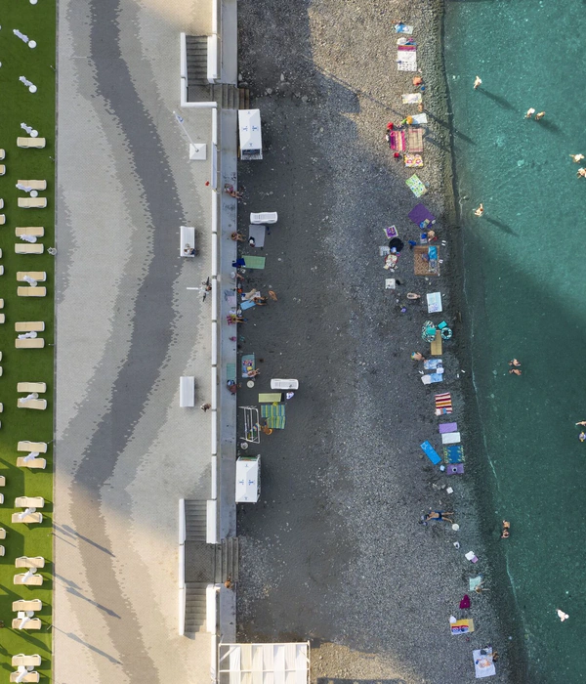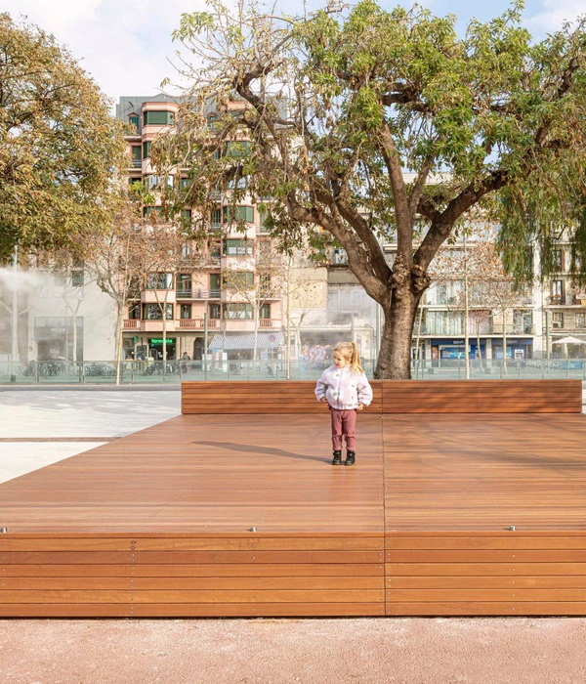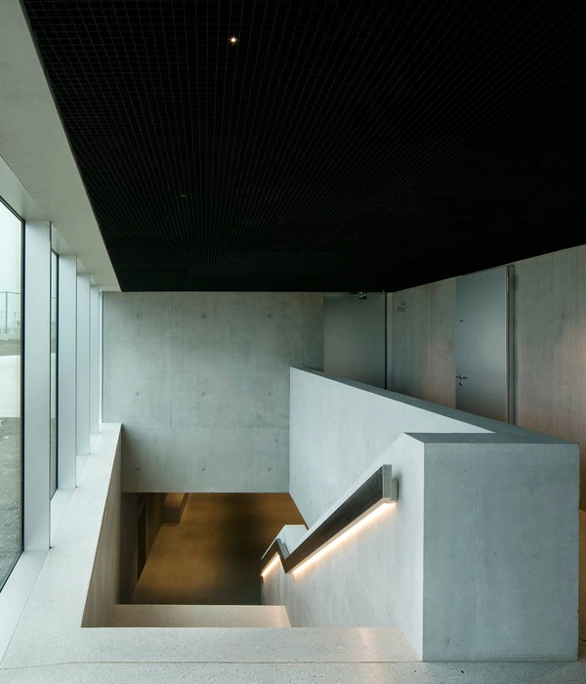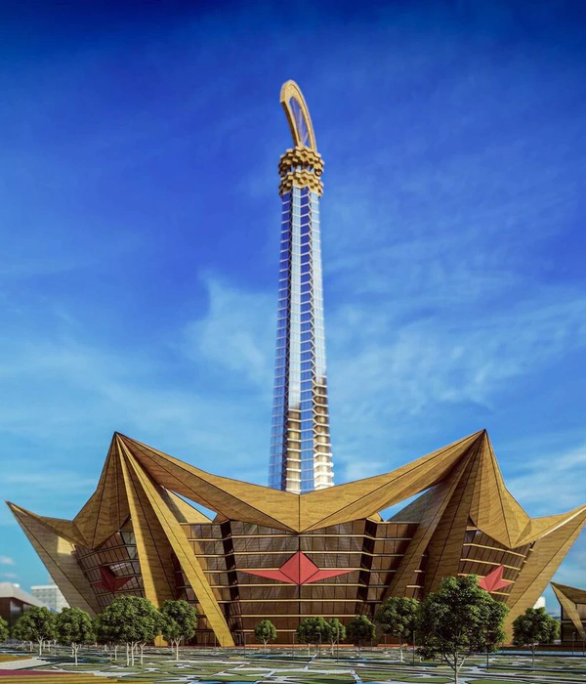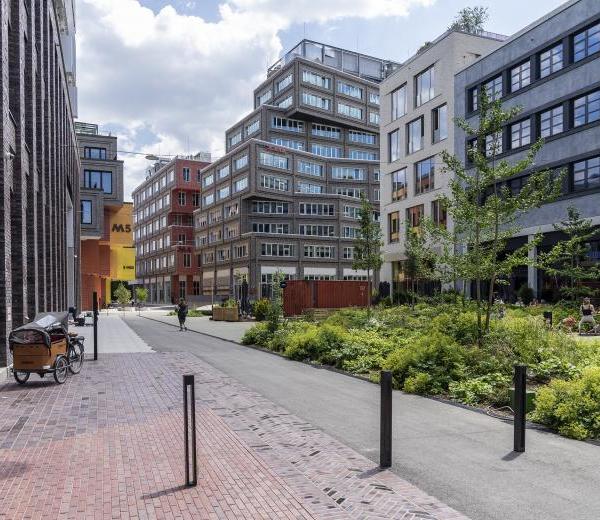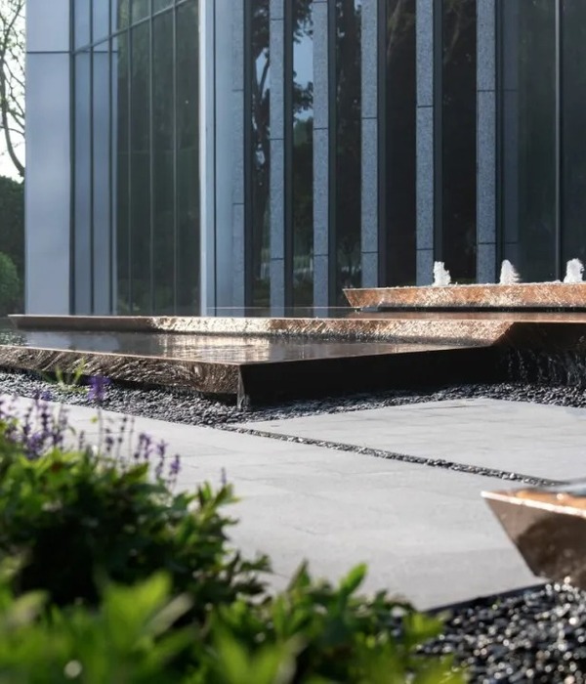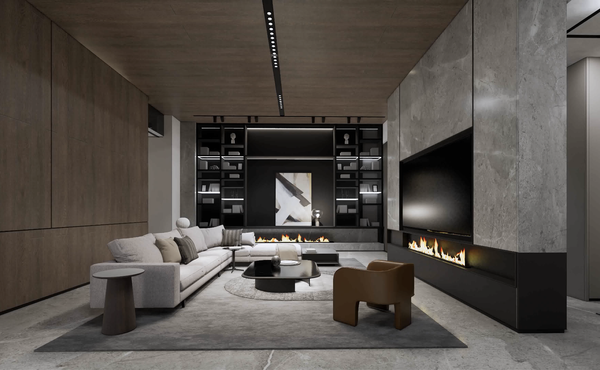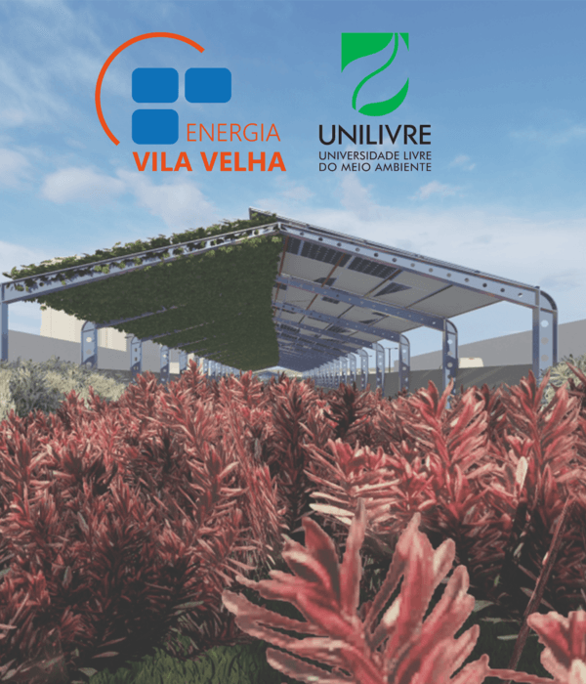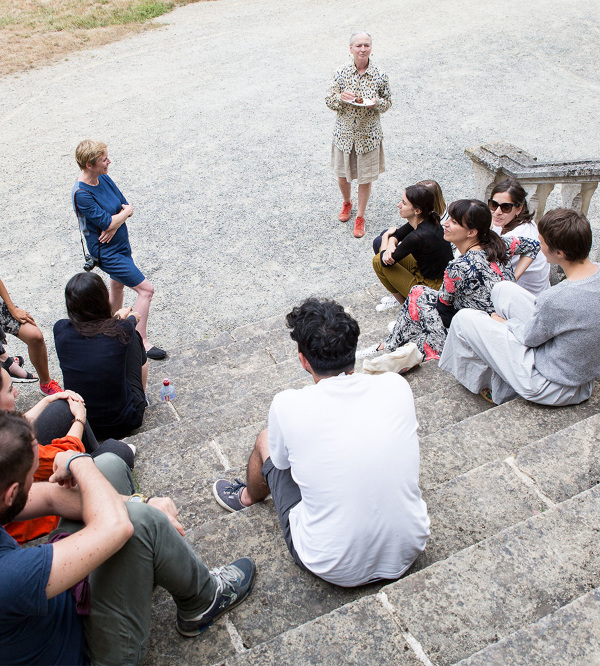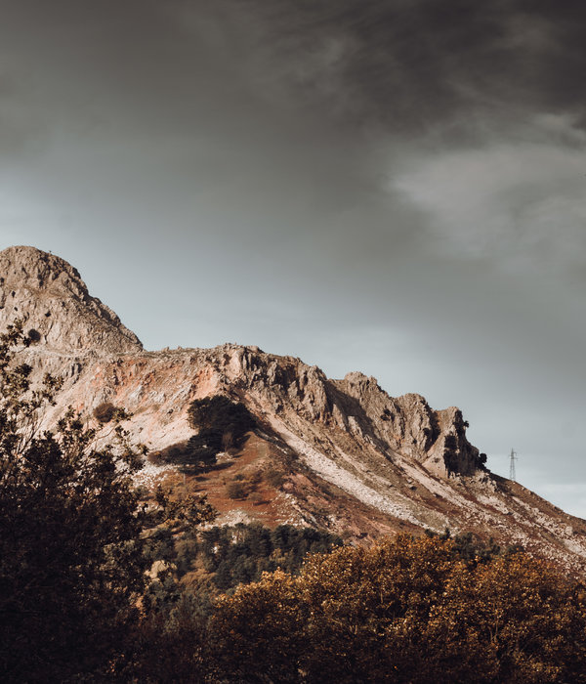- 项目名称:从雕塑到花园:计家墩村民中心改造
- 建筑面积:2000平方米
- 摄影版权:原筑景观
- 结构设计:王艳芝
- 机电设计:陈璐,韩苓苓
- 施工团队:上海徐炜建筑安装工程有限
村委大楼改造:特殊“村民”的公共空间
Renovation of the Council Building : Public Space for Special ‘Villagers’
计家墩村位于富饶的江苏昆山,是个八十年代盖起来的村子,四周都是稻田,有两三条水道穿村而过,行走其间是江南水乡的秀丽风景。村子在两年前逃脱了被整体拆除、改建为工厂的厄运,妥协后的结果是被开发改造,成为城市人梦想中的那种“乡村”:安静、田园、放松、有趣。未来的“村民”将是从上海驾车一小时来这里体验乡村生活的城市人,他们将在这小住并参加各种活动,对城乡差异的体验将是他们来此的主要目的。
Jijiadun Village is located in the fertile Kunshan, Jiangsu Province. It was a village built in the 1980s and surrounded by rice fields. There are two or three waterways passing through the village. The walk is the beautiful scenery of the Jiangnan Water Village. The village escaped the misfortune of being dismantled and rebuilt as a factory two years ago. After the compromise, the result was to be developed and transformed into the kind of “village” that city people dreamed of: quiet, pastoral, relaxed and fun. The future “villagers” will be those urban people who would love to experience the rural life here for an hour driving from Shanghai. They will stay here in local accommodation and participate in various activities. To experience urban-rural differences will be their main purpose.
▼建筑南立面,south elevation of the building
设计任务是位于村口的村委大楼的改造和加建,让它成为未来“村民”的公共活动空间。最初,业主并未提出严格的功能要求,未来这里的空间会出租给小商户来经营酒吧、咖啡馆、商铺和工坊;唯一确定的是要有作为餐馆的大空间,以及配套厨房。此外,需要给每个经营场所提供室外空间,让有限的空间可以承载更多的活动。
我们同业主一起确定了从空间操作入手的工作方式,营造从大到小、有级差关系的一系列空间,并尽可能多地创造积极的公共空间。这种使用功能上的不确定性一直延续到了建筑落成之后,原来计划用作餐厅的大空间成为展览和活动空间,每个小房间也承载了起初预期之外的功能。
The design task was the transformation and addition of the village committee building located at the entrance of the village, making it a public space for future “villagers”. Initially, the owners did not propose strict functional requirements. In the future, the space would be rented out to small merchants for bars, cafes, shops and workshops. The only certainty is to have a large space as a restaurant, as well as supporting kitchens. In addition, it is necessary to provide outdoor space for each business unit so that the overall limited space can carry more activities.
Together with the owners, we have established a working process that starts with the operation of space, creates a series of spaces from big to small, and has a hierarchical relationship, and creates as many positive public spaces as possible. This functional uncertainty has continued until the completion of the building. The large space originally planned as a restaurant becomes an exhibition and event space. Each small room also carries functions that were far from originally intended.
▼建筑南侧局部外观,part of the south elevation
冲突,在旧有基地的气质之间
Confliction Between the Temperament of Original Bases
建于上世纪九十年代的村委大楼有着双坡层顶、两层钢筋混凝土框架结构。东侧有一间后来加建的公厕,屋脊离地十米高,是整个村子最高大的建筑。改造前的村委大楼和大部分政府建筑一样,布局紧凑、外观平实;虽然屋顶用了青瓦坡屋顶,但四四方方的外形与城里人印象里的江南水乡有着很大出入。特别是建筑四周都是八米高的墙面,直上直下地区分了建筑内外,绕行一周并没有一处让人想待下来的积极空间,作为村里唯一的公共建筑,在空间处理上却没有公共性。村委大楼的空间权力关系简单明了,威严高大的大楼让站立于其前的人们显得无足轻重。
Built in the 1990s, the village committee building has a double-slope roof and two story reinforced concrete frame structures. On the east side there is a public toilet that was added later. The ridge is ten meters above the ground and is the tallest building in the entire village. The village committee building before the renovation, like most government buildings, has a compact layout and a plain appearance. Although traditional roof tile is used on the roof, the shape of the boxy square is quite different from the Jiangnan Water Village. in particular, the building is surrounded by eight-meter-high walls. There are areas inside and outside the building that go straight up and down. There is not a positive space for people to sit down. Ironically, as the only public building in the village, it created no public space. The spatial power relations of the village committee building are simple and clear. The majestic and tall buildings make people standing in front of them seem insignificant.
▼改造前的大楼,没有公共性
building before renovation with no public space
有趣的是,村委大楼的威严和封闭与整个村子的开放和平气质之间,差异巨大。沿着小巷走走,就会发现这里的公共空间有机而又动人。沿街的界面不时会出现惊喜,一些积极生动的小空间面向行人,让建筑的界面不再冰冷。
Interestingly, there is a huge difference between the majesty and closure of the village committee building and the openness and peace of the whole village. Walking along the alley, you will find the public space here organic and moving. There will be surprises from time to time along the street’s interface, some active and small spaces facing pedestrians, so that the building’s interface is no longer cold. However, there are tremendous conflictions between the enclosed building and open village. Public spaces alongside streets are active. Those positive spaces light up the street interface, attract pedestrians, and warm the building façade.
▼计家墩中建筑细部构成积极的公共空间,positive spaces in JiJiaDun Village
其中有两处十分精妙的空间处理让人印象格外深刻:通常,中国的房子只有檐面是正面,檐部出挑或是墙退至金柱让房子产生檐下空间;这个檐下空间既在屋檐之下,又是室外,因此它给房子带来正面性,房子也因此面向人、服务人,而其他三面都是白墙、小窗,是房子的背面。而这令人印象深刻的细部将房子的山面和背面稍加改造,让它们响应环境,变成了正面。第一处在山面加了不到一米宽框,在山面形成檐下空间,屋主甚至把房子入口也挪到了山面以响应街道。第二处是房子背面的墙退到金柱位,形成门廊,尽管并没有门,但檐下空间却让邻居们可以在此小坐。
There are two very subtle space treatments that are particularly impressive. Usually, the only positive side of a Chinese houses is its facades. Walls retreat to golden pillars to create an entry area and it brings positiveness to the house. The house therefore faces people and service people, while the other three sides are white walls and small windows. This impressive detail transforms the side and back of the house slightly, allowing them to respond to the environment and become positive. The first place added a less than one meter wide frame to the side and formed a entry area. The owner even moved the entrance of the house to the side to respond to the street. In the second place, the wall on the back of the house retreats to the golden column, forming a porch. Although there is no door, the underarms allow neighbors to sit there.
▼改造后建筑的南侧庭院,提供更多公共空间,courtyard in the south of the renovated building, providing more space for the public
空间策略:把拒人千里之外的方盒子打开
Spatial Strategies: Open the Arrogant Box
正是这些来自生活的细微操作,让房子的背面成为正面,让消极空间变为积极空间。在村子中走几步就可以看到或是面向行人、或是与室内联通、或是遮风挡雨又或是可以坐下休憩的空间。这些空间品质正是我想在改造和加建中营造的:把封闭、拒人千里之外的方盒子打开,让村子的公共空间进入建筑。因此,与其说是我们做的是建筑改造,不如说是城市设计——把一座建筑打开,让室内变为室外,让它成为村子公共空间的一部分。
1. 设定了改造的目标后,我们便有了空间操作的策略:
2. 打破公整对称的方盒子、消除原来的空间权利关系,降低建筑立面尺度、破除冰冷傲慢的姿态。
3. 让进村的步行主路从建筑中穿过,让建筑的室内外空间连通成为村子公共空间的一部分。
4. 彻底颠覆建筑内外的皆然分割,让室内外联通;建筑内是室内花园、建筑外是室外客厅,人的活动由室内延伸到室外,由室外流动到室内。
5. 把建筑四面全部向周边打开,让四周消极、威严、抗拒的界面变成既属于室内又属于室外的、面向且服务于外侧的积极空间。
6. 强调建筑的城市性,让其从一块自外观赏的雕塑变成从内部被经历的一座花园。
▼打开建筑立面,引入公共空间,introduce public spaces into the original building
It is these subtle operations that come from life that make the back of the house positive and negative spaces into positive spaces. A few steps in the village can be seen either facing pedestrians or connecting with the interior, or sheltering or sheltering. These qualities of space are exactly what I want to create in transformation and construction: Open square boxes that are closed and rejected thousands of miles away, and let the public space of the village enter the building. Therefore, rather than saying that we are building a building, it is better to say that it is an urban design—opening a building, letting it become outside, and letting it become part of the village’s public space.
1. After setting the goals for the transformation, we have a strategy for space operations:
2. To break the square box that is symmetrical and symmetrical, to eliminate the original relationship of space rights, to reduce the dimensions of the building facade, and to eliminate the cold and arrogant posture.
3. Let the main pedestrian road into the village pass through the building so that the interior and exterior spaces of the building can be connected to become part of the village’s public space.
4. Completely subvert the internal and external divisions of the building to allow indoor and outdoor communication; the interior of the building is an indoor garden, and the exterior of the building is an outdoor living room. People’s activities extend from the interior to the outside and flow from the outdoors to the interior.
5. Open all sides of the building to the periphery so that the passive, majestic and resistant interfaces around them become active spaces that are both indoor and outdoor and face and serve the outside.
6. Emphasize the urban character of the building and turn it from a piece of sculpture that is viewed from outside into a garden that is experienced from within.
▼首层穿越建筑的公共空间,public space through the first floor
打开南侧界面|Open the south interface
通过顶部结构加固,把旧建筑南立面的五开间彻底打开,创造全新的室内外连通的可能性。此后,在原建筑南侧3.6米处加盖一堵高墙,让其成为新的空间界面。这样一来,原来隐藏在墙身中的钢筋混凝土框架结构柱被显露出来,成为空间中的主角;我们保留了原来的混凝土肌理和立面大梁被锯掉后在柱子上留下的切口,显现出建筑改造的操作。
Through the reinforcement of the top structure, the five bays of the south facade of the old building are completely opened, creating a new possibility of indoor and outdoor connectivity. Thereafter, a high wall was placed 3.6 meters to the south of the original building, making it a new spatial interface. As a result, the columns of reinforced concrete frame structures originally concealed in the walls were revealed and became the protagonists in space; we retained the original concrete texture and the incisions left on the columns after the facade beams were sawn off. The operation of building renovation.
▼入口空间,成为村庄公共空间的一部分,entrance space becomes part of the village’s public space
入口院落|Entrance Courtyard
入口处通过院墙的开口与铺装的边线界定出既属于院内,同时属于院外的空间。主庭院与入口庭院之间设计了一个双面廊,两侧都可坐人,角部打开形成一个可容一人通行的门,门向侧面一拐变成与人眼齐高的窗,可以从院外窥向院内;门向下一卷又形成了跨在水面上的桥,供人通过。这样一个是廊,是门,是桥,又是窗的构筑容纳了坐、窥、行等几组行为,为两个院子之间的连通提供了不同方式。
The entrance area is defined by the courtyard wall and the edge of the paving. It belongs to the yard and to the space outside the courtyard at the same time. A double-sided corridor is designed between the main courtyard and the entrance courtyard. People can sit on both sides. The corner opens to form a door that can accommodate one person. The door turns to the side and becomes a window that is high with the human eye. Outside the courtyard, one can peer into the courtyard; the door rolled down and formed a bridge across the water for passage. Such a structure is a gate, a bridge, and the construction of a window accommodates several sets of behaviors such as sitting, peeping, and walking, providing different ways for the communication between the two yards.
▼入口院落,entrance courtyard
▼廊架提供休息和交流的空间,corridor provide space for rest and communication
营建室内花园|Construction of interior gardens
通过结构改造和加固,把旧建筑一层的梁和楼板锯掉,让旧建筑呈现出最大的空间潜力——一个10米通高的单跨大空间。这进一步模糊了室内外的边界:室内大厅对于室外空间来说仍然是室内,而对于小房间来说,这里却是有阳光和植物的室外。内外关系变得复杂,大厅成为村子公共空间的一部分,身在大厅之中,像是同时在建筑内外。
Through the structural transformation and reinforcement, the beam and the floor of the old building were sawn off, allowing the old building to exhibit the greatest space potential – a single-span high space with a height of 10 meters. This further blurs the boundary between indoor and outdoor: the indoor lobby is still indoors for outdoor space, while for small rooms, there is sunlight and plants outside. The internal and external relations have become complex. The hall has become part of the public space of the village. It is both inside and outside
▼中庭入口空间,entrance to the atrium
▼改建后通高的宽敞中庭,double-height atrium after renovation
▼裸露的混凝土柱,exposed concrete column
▼中庭为空间提供充足采光,sufficient natural light from the atrium
打开建筑北侧界面|Open the north side of the building
原建筑北侧有一排低矮的民房,和旧大楼之间有一条三米宽的巷子,极少有人通过。改造通过把建筑背面首层墙向建筑内侧移,让街道走进建筑,将民房和墙围合成尺度宜人的檐下空间,新空间界定打破了原来建筑的边界,产生了一种更为复杂的空间知觉。
起初的设计选择保留部分梁和二层楼板,并对切割后的梁和楼板进行加固,由内移的混凝土柱对其进行支撑并悬挑。施工过程中发现混凝土楼板加固的技术要求过高,施工队无法完成,最终选择以钢结构实现最初的设计,这也造成了真实结构与结构表达的不一致。
There is a row of low-rise houses on the north side of the original building, and there is a three-meter wide alley between the old building and very few people pass it. Renovation works by moving the wall on the back of the building to the inside of the building, allowing the street to enter the building. The new space definition breaks the boundaries of the original building and creates a more complex one.
The original design chose to retain some of the beams and the two-story floor slabs, and to reinforce the cut beams and slabs, which were supported and cantilevered by a concrete column that moved inside. During the construction process, the technical requirements for the reinforcement of concrete floors were found to be too high and the construction team could not complete them. Ultimately, the initial design was achieved with steel structures, which also caused inconsistencies in the expression of real structures and structures.
▼北侧展廊让街道走进建筑,covered corridor in the north allowing the street to enter the building
南侧加建|
Addition on the south sid
e
在旧建筑前加建四组角部相连的坡屋顶房子,围合出四组互相连通的院落,空缺处形成两层贯通的天井,让上下层空间在多处相连。在新建部分做一层挑檐,降低尺度,并定义出一层的室内外的连通空间。建筑南侧的树木和田地自然流入院内直至室内,进一步挑战既定的建筑院落内外关系。
In front of the old building, four sets of sloping roof houses joined by corners are enclosed, and four groups of interconnected courtyards are enclosed. The vacant place forms a two-story open courtyard, connecting the upper and lower space in multiple places. Create a layer of provocation in the new part, reduce the scale, and define a layer of indoor and outdoor connectivity. The trees and fields on the south side of the building naturally flow into the courtyard and into the interior, further challenging the established relationship between the interior and exterior of the courtyard.
▼南侧加建部分模型,model of the addition on the south side
▼南侧底层架空院落,covered courtyard on the south side
▼新建部分二层多功能厅,multi-functional hall on the second floor of the additional building
空中走廊|Air corridors
建筑二层的两处屋顶平台通过空中连廊与室内外的二层走廊连通形成环线。该环线同时连通了室外的一系列天井和二层室内平台。沿其在室内外间穿行,在观察中人会不时质疑并再次确认自身在空间中的位置,行进的次序带来迷宫似的体验。
The two roof terraces on the second floor of the building are connected to form a loop. The loop also connects a series of outdoor patios and two-story indoor platforms. Along the way, people walk between indoor and outdoor. From time to time, observers will question and reconfirm their position in space. The sequence of marches will bring a labyrinthine experience.
▼形成环路的二层走廊,corridor forms circulation on the second floor
▼二层室外走廊,outdoor corridor on the second floor
▼二层天井,light well on the second floor
▼屋顶平台及连通廊道,roof platform and corridor
花园:一座需要用身体去经历的构建
Garden: A construction that requires physical experience
整个改造试图构建多处既内且外、既彼又此的空间,空间的多义性(ambiguity)挑战人的空间归属认知,创造出一种室内与室外交织、建筑与自然交织的迷宫似的空间体验。这也是我在这个建筑中试图构建的一种“乡村”:一个由房子、墙和庭院绵延交错而成的整体。改造后的建筑像是一个多孔的、没有内外界限的结构,可以从任何一个方向进入。它不再是一个雕塑似的、只能由外观看的建筑,而是成为了一个需要从内部经历和体验的花园。当一个建筑可以简单地被浓缩成为一张照片,而后方便地从手机屏幕上被消费之后,真实的建筑就消失了,照片成为了这个建筑。如果说雨果的年代是书杀死了建筑,那么在我们的年代,照片也许做了同样的事。
The entire transformation attempts to construct multiple spaces that are both internal and external. The ambiguity of space challenges people’s spatial attribution and cognition, creating a labyrinth of indoor and outdoor intertwining, and a combination of architecture and nature. This is also the type of “village” that I tried to build in this building – a structure consisting of houses, walls and courtyards. The transformed building is like a porous structure with no inner and outer boundaries and people can enter from any direction. It is no longer a sculptural, outward-looking building, but rather a garden that needs to be experienced from within. When a building can easily be captured into a photo and then conveniently consumed from the screen of the mobile phone, the real building disappears and the photo becomes the building. If Hugo’s time is that the book killed the building, then in our time, the photo may have done the same thing.
▼夜景,night view
无法描述的建筑可能是一个很难用一张或几张照片去概括的建筑,也可能无法简单地以一段叙事或概念将之抽象出来。尺度的感知、空间的次序和身体的经验这些最有趣的部分,都是照片、图纸以及文字所无法传达的;它们强调身体的在场经验,抵抗对于建筑的抽象、概括以及传播。只有置身于建筑之中,在其中漫步,才能体会到照片无法描述的部分——也许这些部分才是建筑被媒体过度消费的年代里,建筑最为珍贵的品质。
在我们的设计中,我们意于强化这种人的身体与建筑的互动,以及人的经验在建筑中的积累。我们设计了一座需要用身体去经历的房子。
A building that cannot be described may be a building that is difficult to generalize with one or a few photographs, or it may not be able to abstract it simply by a narrative or concept. The most interesting parts of the perception of scale, the order of space, and the experience of the body are all incapable of being conveyed by photographs, drawings, and words; they emphasize the physical experience of the body and resist the abstraction, generalization, and dissemination of architecture. Only when you are in a building and strolling in it can you realize those qualities that the photos can’t describe – perhaps these parts are the most precious qualities of architecture in the era of excessive consumption by the media.
In our design, we intend to strengthen the interaction between this person’s body and architecture and the accumulation of human experience in architecture. We designed a building that requires physical experience.
▼夜景,供人体验的公共空间,night view, public space for people to experience
▼首层平面图,first floor plan
▼二层平面图,second floor plan
▼剖面概念图,conceptional section
项目名称:从雕塑到花园:计家墩村民中心改造
设计:原筑景观
项目设计&完成年份:2018年
主创及设计团队:闫明、赵明希、宋旭、钟荣洁
项目地址:江苏省昆山市计家墩
建筑面积:2000平方米
摄影版权:原筑景观
结构设计:王艳芝
机电设计:陈璐、韩苓苓
施工团队:上海徐炜建筑安装工程有限公司
业主团队:仇银豪、陈竞翱、吴建明、陈明涛、杨潇、王磊
客户:乡伴计家墩文化发展有限公司
Project name: From Sculpture to Garden: The Renovation of JiJiaDun Village Center
Design: Yzscape
Design & Completion Year: 2018
Leader Designer & Team: Ming Yan, Mingxi Zhao, Xu Song, Rongjie Zhong
Project Location: Kunshan, Jiangsu Province
Gross Built Area (square meters): 2000㎡
Photo credits: YZscape
Structural Design: Yanzhi Wang
Electromechanical Design: Lu Chen, Lingling Han
Construction Team: Shanghai Xuwei Architecture Installation Engineering Co., Ltd.
Owner team: Yinhao Qiu, Jing’ao Chen, Jianming Wu, Mingtao Chen, Xiao Yang, Lei Wang
Clients: Xiangban Jiajiadun Culture Development Co., Ltd.
{{item.text_origin}}

