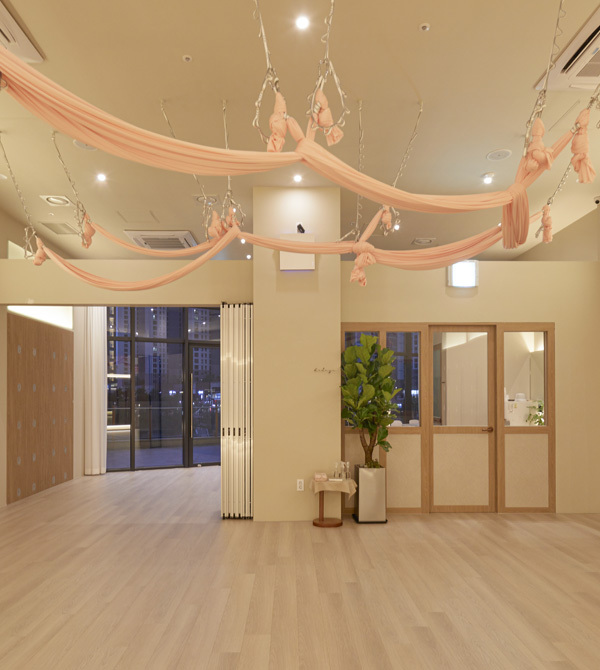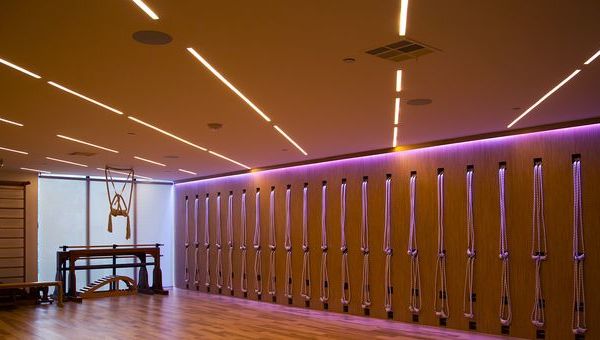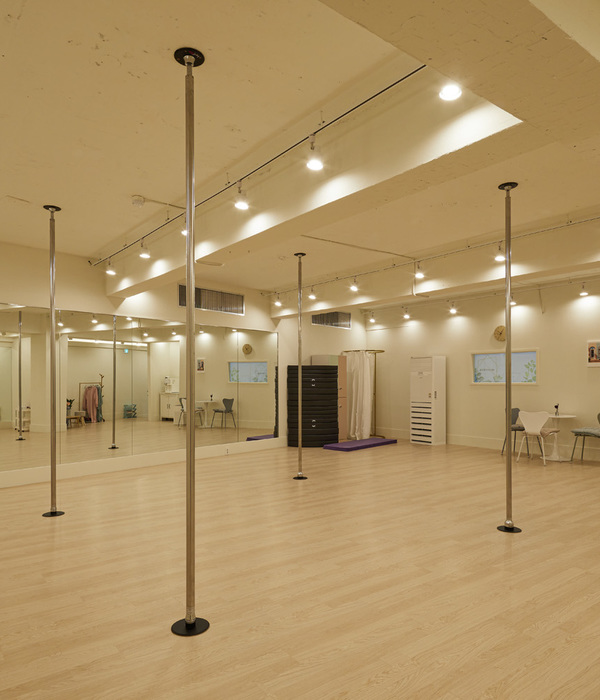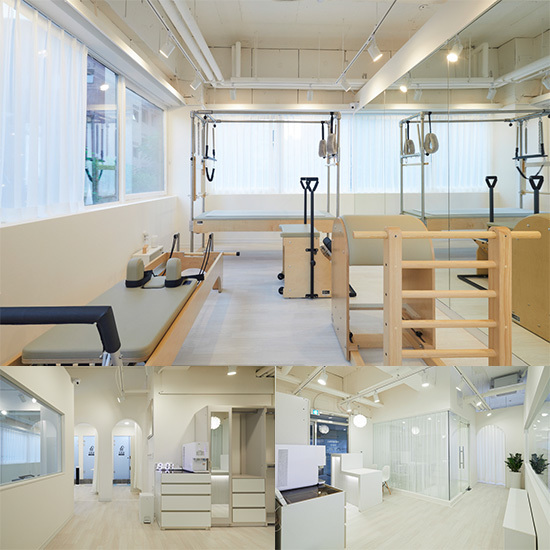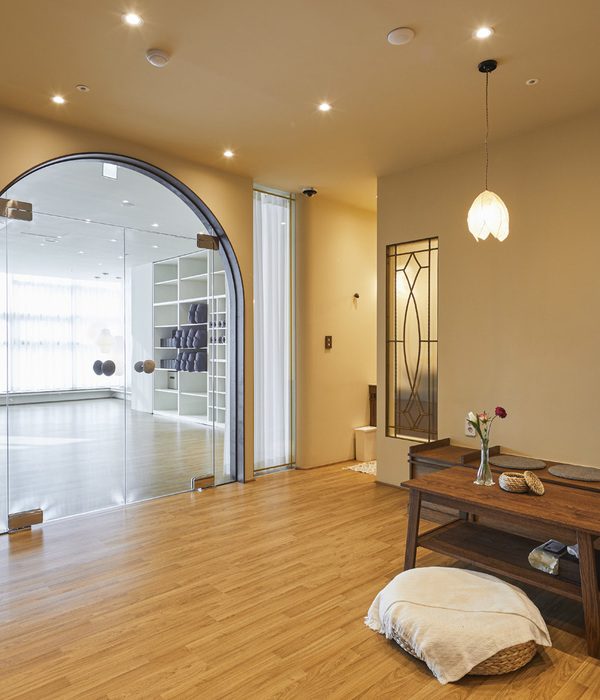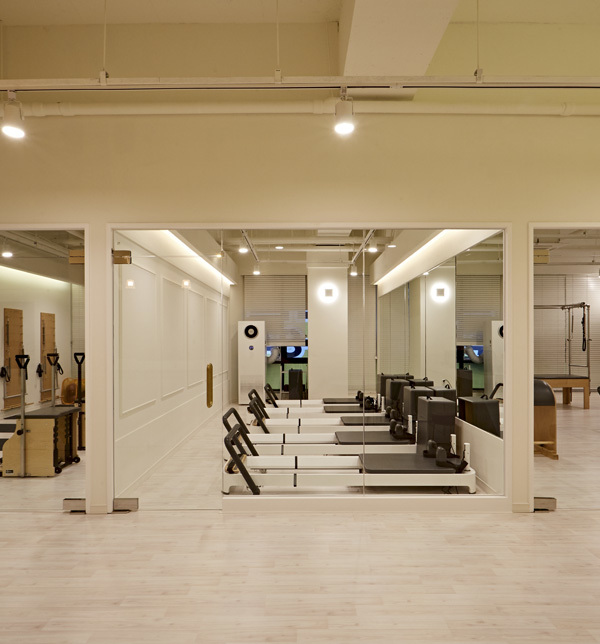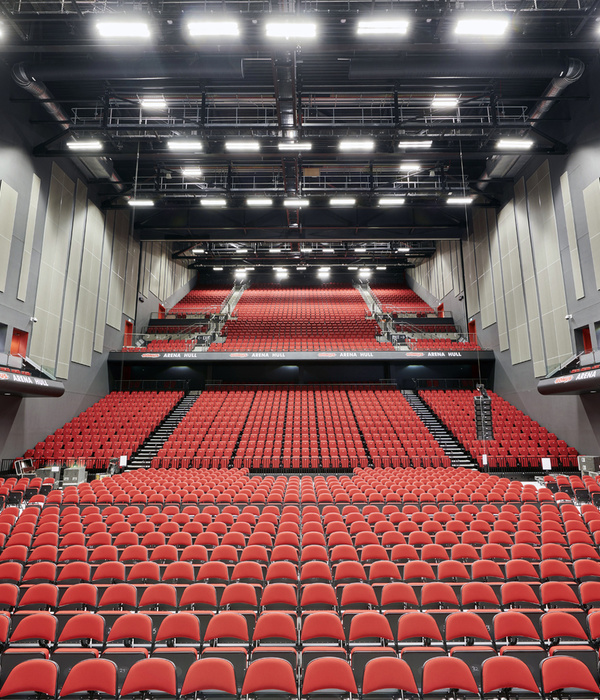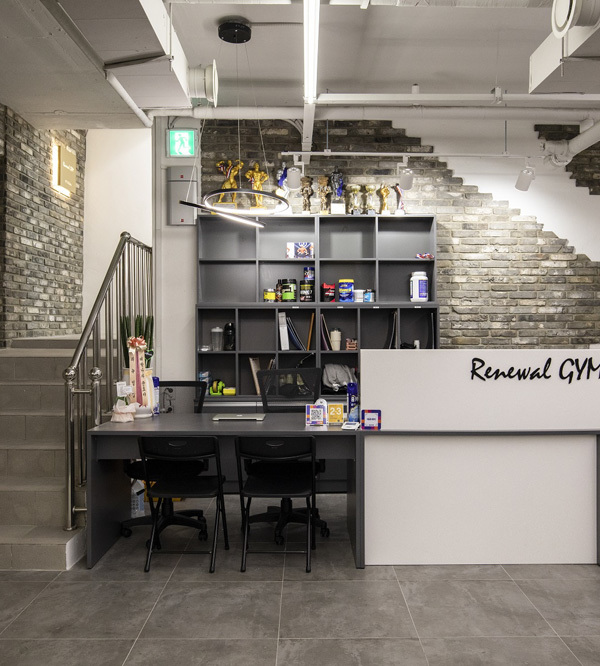© Gabe Border
(加布边境)
架构师提供的文本描述。图书馆的设计!在伯恩,十字路口源于一种独特的连接建筑和场所的历史和自然背景。全景山景在北面,而历史悠久的东博伊西大道和俄勒冈州小径位于南面。该网站本身就坐落在以行人为导向的商业开发和一所小学之间。有了这一系列的社区环境,新图书馆将在独特的历史、自然生态和当代活力的基础上,加强这些要素之间的身体和心理联系。
Text description provided by the architects. The design for the Library! at Bown Crossing originates from a historic and natural context that uniquely links building and place. Panoramic mountain views are to the north, while historic East Boise Avenue and the Oregon Trail lie to the south. The site itself is nestled between pedestrian-oriented commercial development and an elementary school. With this range of community context surrounding it, the new library is poised to strengthen the physical and psychological connections among these elements by building on the unique history, natural ecology, and contemporary vitality of the area.
© Gabe Border
(加布边境)
建筑形式对场地设计和环境的具体影响作出反应。径向几何学锁定在一个主要的墙和柱线的建筑物以及广场的布局。从任何角度都可以看到,建筑物实际上没有背面,因为人们可以从各种有利的角度停车、接近或观看建筑物。建筑物聚集是为了获得最佳的意见,图书馆访客和该网站是面向过滤雨水通过深思熟虑的放置生物瓦片充满本土植物。层次分明的屋顶形式,破旧的墙壁和石头的物质性从博伊西山麓的背景中汲取灵感。
Building form responds to specific influences of the site design and surroundings. The radial geometry locks into a major wall and column lines of the building as well as the plaza layout. Visible from any angle, the building effectively has no backside, as people may be parking, approaching, or viewing the building from a variety of vantage points. Building massing is oriented to obtain optimal views for library visitors and the site is oriented to filter rainwater through thoughtfully-placed bioswales filled with native plantings. Layered roof forms, battered walls, and stone materiality draw inspiration from the backdrop of the Boise foothills.
© Gabe Border
(加布边境)
平均而言,博伊西的年降水量只有12英寸,其中很少是在炎热的夏季出现的。然而,这种高沙漠气候确实有各种各样美丽的本土植物。图书馆在Bown十字路口,目标是为当地社区展示低维护的干洗机会,在主要公共入口有一个经过深思熟虑的展示花园。
On average, Boise gets just about 12 inches of annual precipitation, and very little of that comes during the blazing hot summer months. This high desert climate does, however, have a wide range of beautiful native plants. Library! at Bown Crossing had the goal of demonstrating the low maintenance xeriscaping opportunities for the local community with a thoughtful showcase garden at the main public entry.
© Gabe Border
(加布边境)
经过七年的规划和制作,博伊西图书馆的其他5家图书馆中的任何一家都不一样-它干净地使用了交叉层合木(Clt)板、壮观的壁炉、28台公共电脑、多间书房和会议室,以及4万件借阅物品。该建筑还具有许多可持续性的特性-既可以作为社区的学习工具,也可以帮助实现图书馆获得LEED认证的目标。一旦获得认证,图书馆!在伯恩交叉将是第一个LEED v.4数控认证大楼在爱达荷州。
Seven years in the planning and making, the Bown Crossing branch is unlike any of the other 5 Boise libraries – with its clean use of cross-laminated timber (CLT) panels, spectacular fireplace, 28 public computers, multiple study and meeting rooms, and 40,000 lending items. The building also has many sustainability features – used both as learning tools for the community and to help in reaching the library’s goal of being LEED certified. Once certified, Library! at Bown Crossing will be the first LEED v.4 NC Certification building in the state of Idaho.
© Gabe Border
(加布边境)
当地采石场的砂岩是博伊西建筑的重要组成部分。历史悠久的伯恩宫建于1879年,坐落在图书馆附近,其特征是从邻近的金银谷台岩附近的采石场拖来的砂岩。决定在图书馆里展示当地的砂岩!在Bown十字路口的早期设计过程中,作为对历史家园的一种敬意,它最终成为设计策略中的一个驱动因素。这块石头是为这座建筑定做的,是从与它的历史邻居相同的采石场挖来的。翻译成现代建筑词汇,这种材料的选择连接了图书馆与当地历史,它的土地,以及现代博伊西作为一个整体。
Sandstone from local quarries has been a key component of Boise architecture for generations. The historic Bown House, built in 1879, sits directly adjacent to the library and features sandstone hauled from a quarry near Table Rock in the neighboring Treasure Valley. The decision to feature local sandstone in the Library! at Bown Crossing was made early in the design process as a gesture of homage to the historic home, and it ultimately became a driver in the design strategy. The stone, which was custom cut and scored for the building, was drawn from the same quarry as its historic neighbor. Translated into a modern architectural vocabulary, this material choice links the library to local history, the land it came from, and modern Boise as a whole.
Architects FFA Architecture and Interiors
Location 2153 E Riverwalk Dr, Boise, ID 83706, United States
Principal Troy Ainsworth, AIA
Project Manager Ian Gelbrich, AIA, LEED AP
Project Designer Karl Refi
Area 16000.0 ft2
Project Year 2017
Photographs Gabe Border
Category Library
Manufacturers Loading...
{{item.text_origin}}

