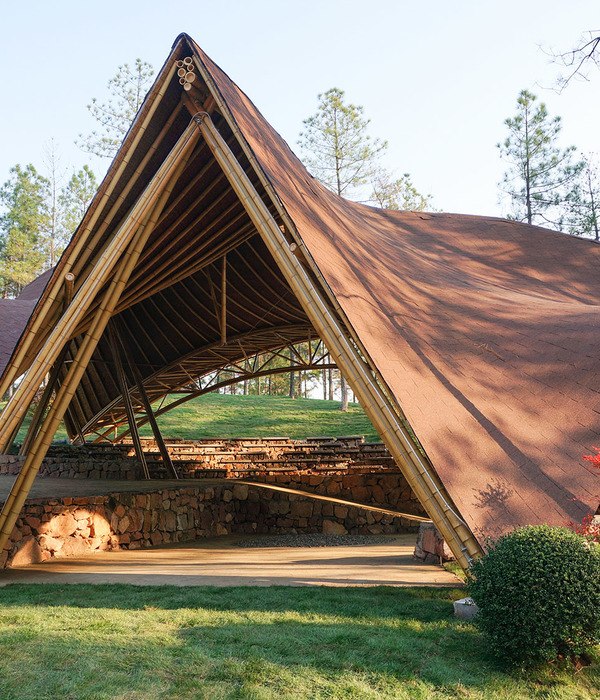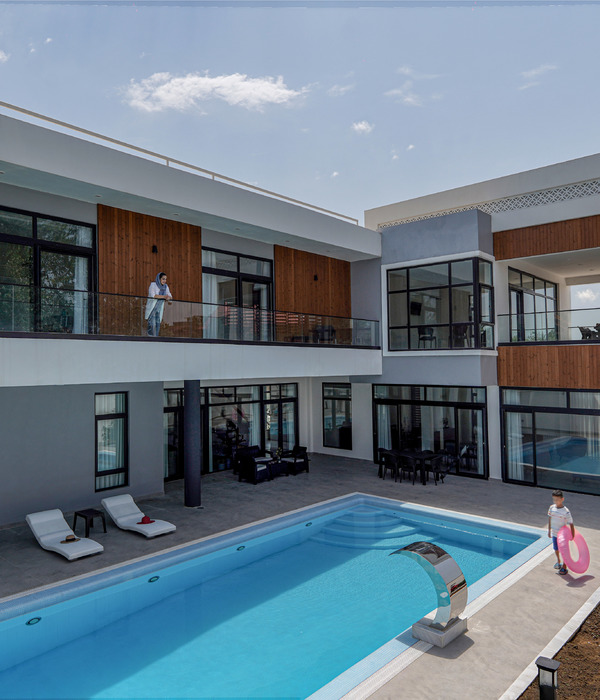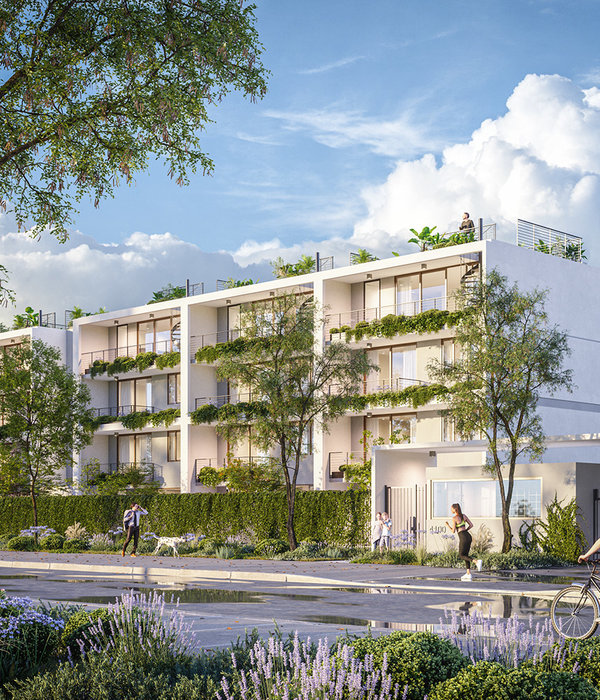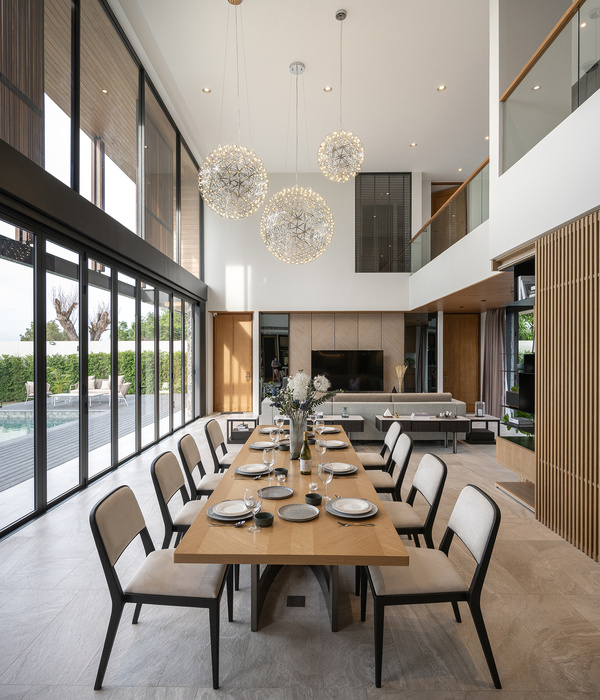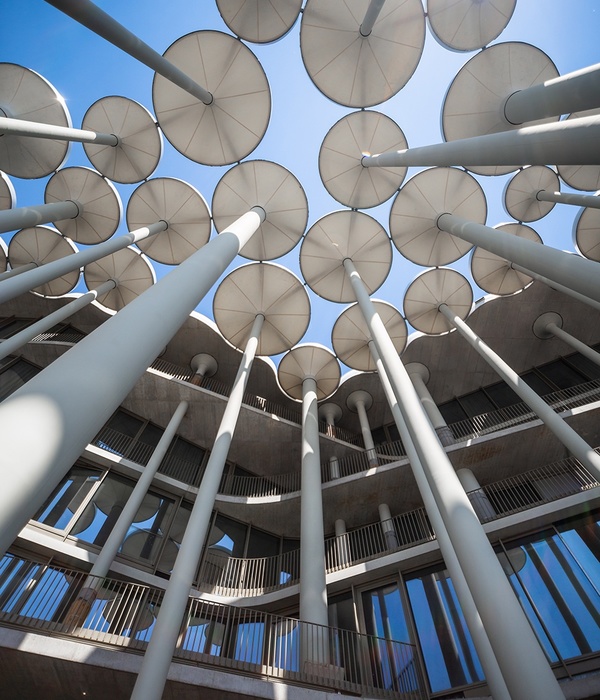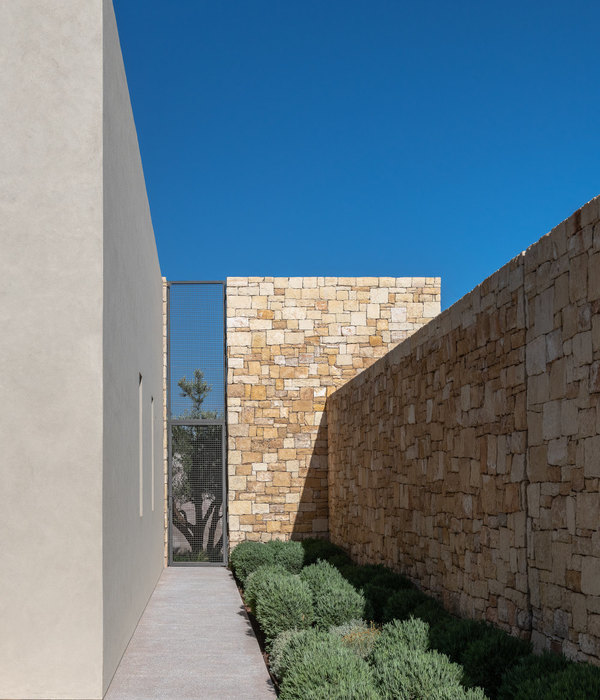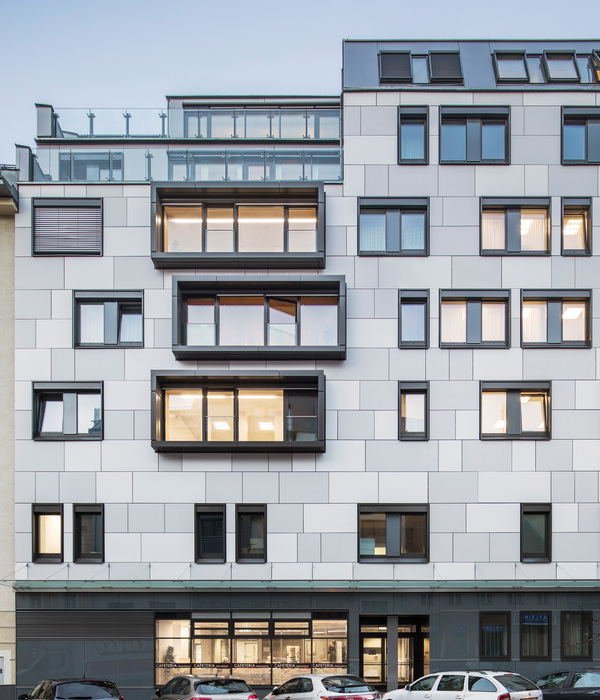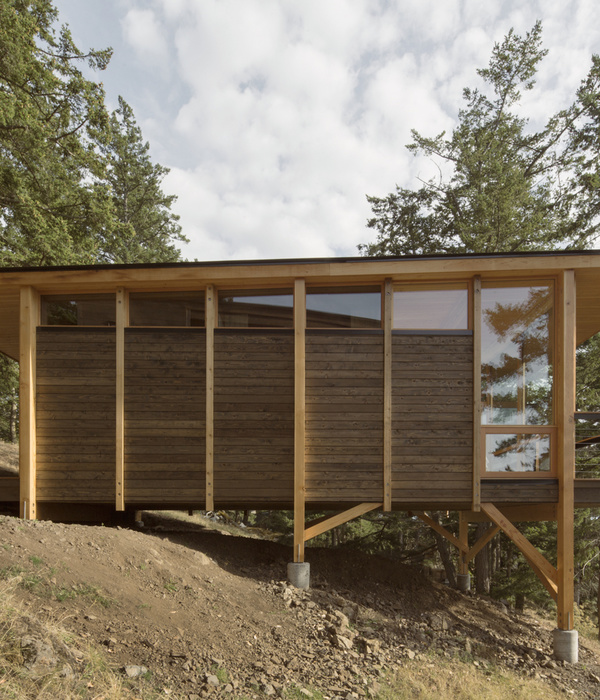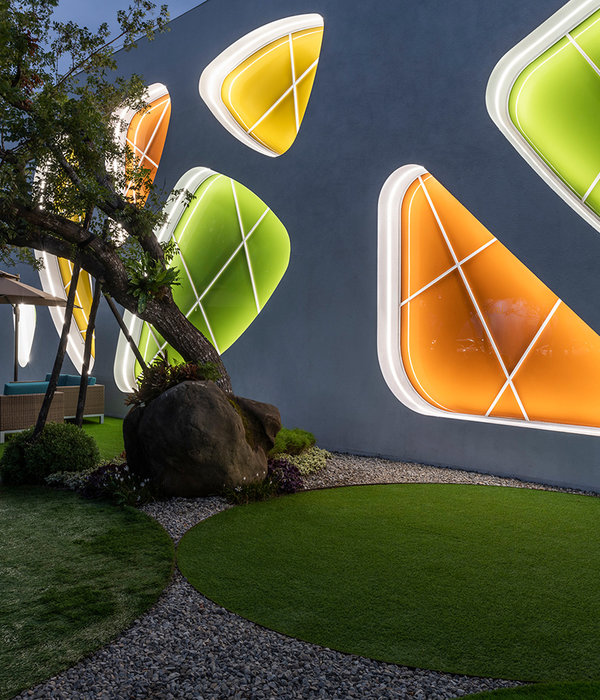Architects:Stephane Paumier Architects
Area:41900m²
Year:2019
Photographs:Amit Pasricha
Manufacturers:Hormann,Indo Solutions,Lighting technologies,Mitsubishi,Pioneer Bricks,Schuco
Lead Architects:Stephane Paumier, Shaily Gupta, Adil Abuzar
Mep Consultant:dbHMS
Construction:Survi Projects Private Limited
Structure Design:Melior Structural Solutions
Design Team:Shaily Gupta Adil Abuzar Nikhil Jain Vaani Sood Imlinoachet Walling
Program / Use / Building Function:School
City:Faridabad
Country:India
Text description provided by the architects. The Shiv Nadar School Faridabad (SNSF) is the third school of the group to open after Gurgaon and Noida. The SNSF is the largest campus among the three, built on 13 acres with 2 football fields, a 400 m running track, and a cricket field. It is located behind a public green belt 30 to 50 m deep. As a linear plot of 600m long, separated by a middle road, the South side is dedicated to pre-primary pavilions of small scale around a courtyard extending to the primary, middle, and senior school building as an L shape linear building with porous qualities on the north side. The orientation of the building is like the Hauz Khas complex that faces the dominant winds of North and West from October to June for optimal cross ventilation from the green belt and fields
The project is based on 15m long modules creating a built/void chess mat pattern of 2 floors high that can house 4 classrooms, or 2 arts, activities, or laboratories as full modules, otherwise a double height veranda or a terrace garden when a void. The project is like a long ship with monumental openings on the sports fields, having a 6m wide circulation with horizontal cutouts and skylight to create diagonal views and provide light and ventilation in the heart of a deep building.
The First floor, like a large plinth, offers double height covered playground and verandahs. The multipurpose hall, used for sports activities as well as 1000 seat auditorium is in a semi-basement, with a covered pool. The activity rooms such as theater, painting, arts & crafts, and music benefit from direct access to terrace gardens as these activities can spread outdoors. The indoor-outdoor relation is made more intricate and tri-dimensional than just classroom- ground floor courtyard dialectic.
The SNS project relooks at the horizontal typology of schools as courtyard buildings or as doubly loaded dark corridors linear buildings, to offer a porous yet linear building. It has all the facilities in a systemic yet flexible modular pattern. This concept was possible using pre-stressed double T slabs 15 m long, 2.4 m wide, and 2 feet deep, cast at the site, and lifted with a heavy-duty mobile crane. The use of long-span pre-cast technology was path-breaking to challenge the typology of the 600 sqft classroom as the structural grid. It is also addressing the recent development of school buildings that are denser, higher than before.
The monochromatic structure is entirely exposed to grey RCC, and clay or concrete bricks are balanced by the colors from secondary industrial elements such as metallic doors, ceramic tiles, and signage.
Project gallery
Project location
Address:Faridabad, Haryana, India
{{item.text_origin}}

