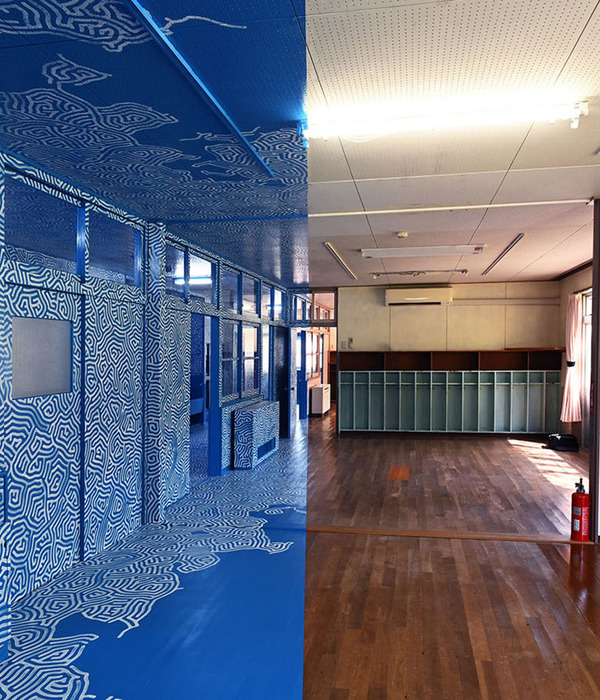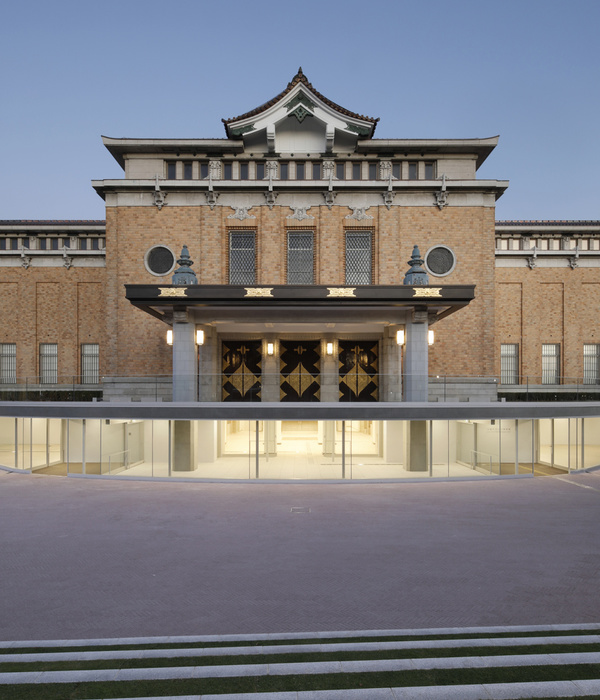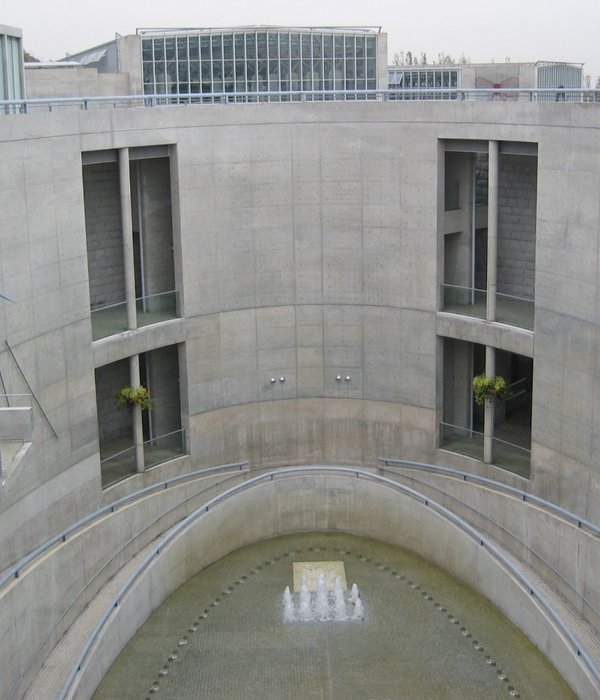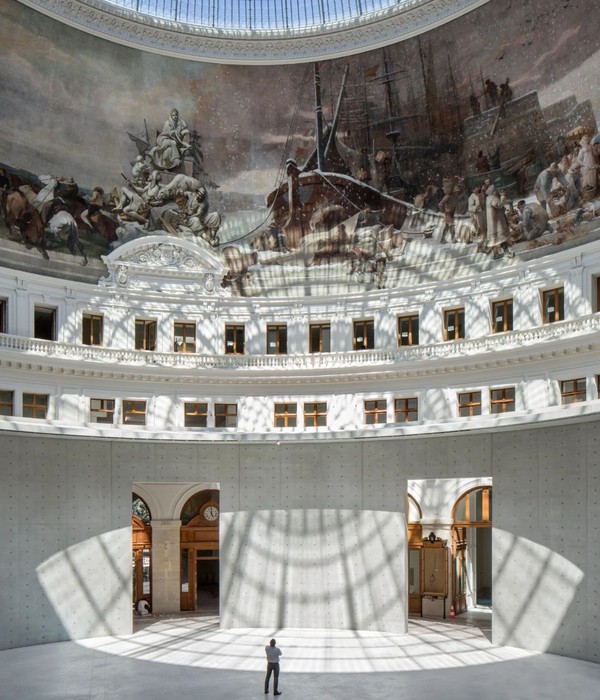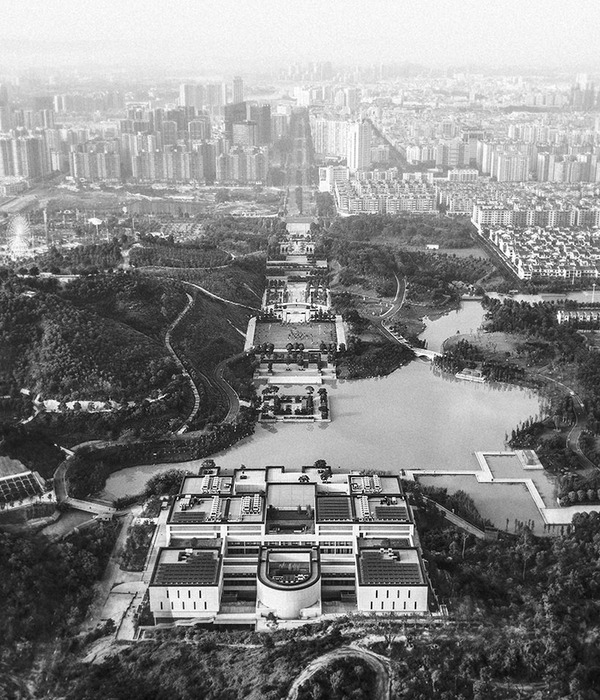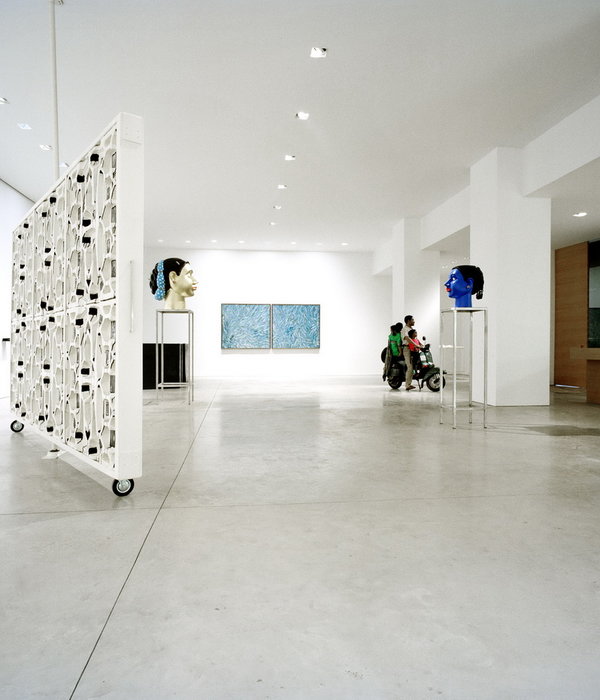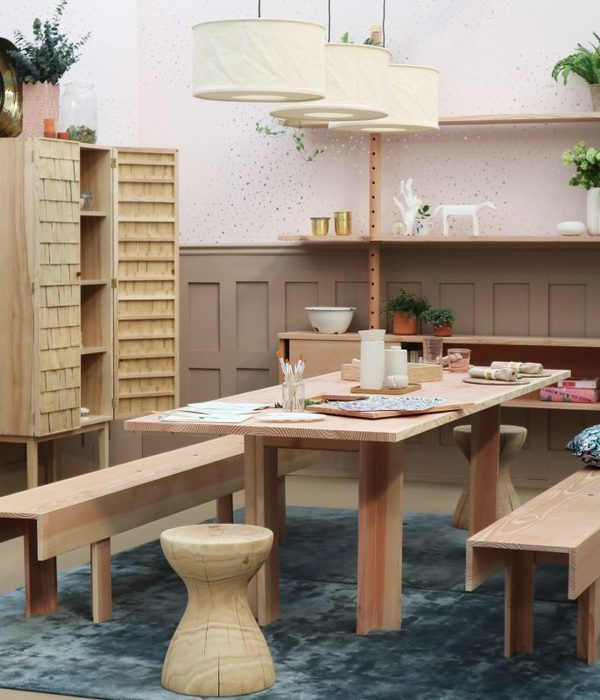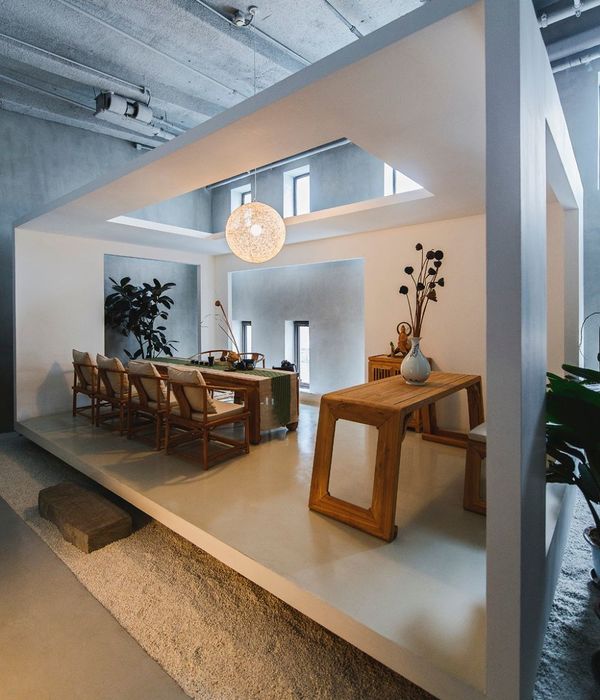场地踏勘
Site survey
记得第一次去铜官窑是2010年的夏天,江水苍茫,牛群在堤岸上悠闲踱步,有一种水韵乡野的气息。管理处的领导带我们参观20世纪80年代至今还在使用的一条龙窑,长长的龙窑仿佛还具有延续的生命力,可以看到从那时流淌到现在的每一个部分、每一次燃烧、每一次从炉火中成器。凝结在窑壁上的晶莹琉璃照亮了窑内的通道,这一次时间的流淌恰是生命的见证。
▼视频,Video
I remember the first time I went to Tongguan Kiln was in the summer of 2010. The river was vast and expansive, and herds of cattle were leisurely strolling along the embankment, creating a rustic atmosphere. The director of the management office led us to visit a continuous “dragon kiln” that has been in use since the 1980s. The long “dragon kiln” still seemed to possess a sense of vitality, and we could see every part, every firing, and every formation of an object from the furnace that has flowed down to the present day. The sparkling crystal glaze that condensed on the kiln walls illuminated the passage inside the kiln, and this time’s flow was precisely a witness to life.
▼实景鸟瞰,Aerial view
我们小心步入泥土采集的洞里,瓷土还保存着原始状态。由于瓷土不是那么光洁亮白,当时聪明的工匠们把反映生活的彩绘和诗词融进器物中,反倒形成了长沙窑独特的气质,充满了生活情趣,更是出现了那首著名的“君生我未生,我生君已老”的诗句,带来生动的伤情画面。
面朝湘江,背靠觉华山,踩着千年前的土地,想象着窑火满天的场景,不得不说那一瞬间涌上一种创作的欲望。
We carefully stepped into the hole where the clay was collected, and the porcelain clay was still in its original state. Since the porcelain clay was not so shiny and bright, clever craftsmen at that time incorporated paintings and poems reflecting life into the objects, forming the unique temperament of Changsha Kiln, full of life and interest. It also gave birth to the famous verse, “You were born before me, and you were old when I was born,” which brought vivid emotional images.
Facing the Xiangjiang River, with Mount Juehua behind us, and treading on the land of a thousand years ago, imagining the scene of kiln fires filling the sky, I can’t help but feel a desire to create and design in that moment.
▼原始场地龙窑,Original site
▼碎瓷片小路、瓷器堆积层,Pavement of fragmentized ceramic tiles
▼现场草图,Sketches
基本情况
Basic situation
长沙铜官窑遗址公园是湖南省三大遗址公园之一,是湖南省第一批获批的国家级遗址考古公园,而长沙铜官窑遗址博物馆项目正位于遗址公园遗址核心区内,考虑到整体布局与已建的管理中心的相互联系又独立分开的格局,我们将铜官窑遗址管博物馆设置在场地西南角,与觉华山宝塔遥相呼应。建筑西邻滨江大道,与湘江一路之隔,在山水之间,宁静风雅,颇具有风韵。
Changsha Tongguan Kiln Site Park is one of the three major site parks in Hunan Province, and it is the first batch of approved national-level archaeological parks here. The Changsha Tongguan Kiln Site Museum project is located in the core area of the site park. Considering that the overall layout and the established management center are interconnected and separated. We set the Tongguan Kiln Site Museum in the southwest corner of the site, echoing the Juehua Mountain Pagoda. The building is adjacent to Binjiang Avenue in the west and is only separated from Xiangjiang River one road away. The site sits in-between mountain and river peacefully.
▼区位图,Location map
▼总平面图,Site plan
因此建筑如何充分满足博物馆的功能需求,如何呼应场地条件,如何突出铜官窑的特质是我们需要面对的问题。让建筑以一种最接近大地的状态回归自然,是我们构思立意的起点。
Therefore, how to fully meet the functional requirements of the museum, how to respond to the site conditions, and how to highlight the characteristics of the Tongguan Kiln are the problems we need to face. Let the building return to nature in a state closest to the ground, which is the starting point of our conception.
▼场地鸟瞰,Site aerial view
构思立意
|
Conception
1. 龙窑,生命的启示
Dragon Kiln, Revelation of Life
任何器物都是从泥土中来最后回到泥土中去,这何尝不是一种自然的生命状态。紧紧抓住这一创意点,感觉建筑与龙窑的形式不谋而合,同时也非常适合博物馆的线性流线设计。
Any utensils come from the soil and finally return to the soil, which is not a natural state of life. Firmly grasping this creative point, it feels that the architecture coincides with the form of the dragon kiln, and it is also very suitable for the linear streamline design of the museum.
▼构思草图,Concept
从参观者的角度看,建筑的整体格局平缓、自然、流动。在山体水体之间,建筑仿佛一条长长的记忆的载体——龙窑,从地面升起再回到地面,建筑的行走过程,他的起伏与高潮像瓷器烧制过程一样,在出窑的那一刻完成价值的体现。所以我们当时第一感觉是用了一个从地面渐渐升起的线型的展览流线,暗合龙窑的形式同时也满足了博物馆的基本功能:一个是它的流线非常清晰,再一个就是至始至终的转承启和体现了一个完整的生命过程。出口与入口完全设置在同一个竖向标高上,上与下之间,终究将回到地面,中间一切不过是一个过程。
▼建筑生成,Process
From the visitor’s point of view, the overall pattern of the building is gentle, natural and flowing. Between the mountains and waters, the building is like a long memory carrier – the dragon kiln, which rises from the ground and then finally returns to the ground. The rhythm of the building, its ups and downs and are like the process of firing porcelain. It is that moment, the realization of the architecture piece’s value is completed. Therefore, our first impression at that time was to circulate the exhibition area with a liner route that gradually rises from the ground. The form of the museum matches the Chinese dragon kiln also suits the basic functions of the museum: one is its clear streamline, and the other is to the succession from the beginning to the end reflecting a complete kiln firing process. The exit and the entrance are completely set on the same vertical level. Between the top and the bottom, it will eventually return to the ground. Everything in between is just a process.
▼建筑流线,Circulation
2. 观光塔,升华的器物
The observatory, the object of sublimation
解读长沙窑文化的时候,我们读到了包容,开放,创新,也读到了艺术灵感来源于生活的最朴素的哲学。
我们在博物馆这线性的建筑中结合地形在中间构成一个转折,自然形成了一个庭院,既是行走路线途中的一个缓冲地段,打破冗长的线性展厅,也是给参观者一个相遇的空间节点,创造博物馆于生活层面的小插曲,这种设计思维模式与铜官窑的制作场景有某种层面的开放包容的契合。我们在庭院的中间设置了一个垂直交通体,与后面的觉华塔遥相呼应,两个高点串起自然山与水。
When interpreting Changsha kiln culture, we read about comprehension, openness, intelligence, and the simplest philosophy that art is inspired by life.
In its linear exhibition venue of the museum, we form a turning point in the middle according to the topography, which has a form aof a courtyard naturally, where is not only a buffer zone in the circulation, breaking the linear exhibition hall, but also giving visitors a node to meet and communicate. The creation of this museum is inspired by the fragments of our daily lives, which also reflects the openness and inclusiveness in line with the production scene of Tongguan kiln. We set up a vertical communication body in the middle of the courtyard, echoing the Juehua Tower behind it, and they are the two high points that strung the natural mountains and water together.
▼观光塔与觉华塔遥相呼应,串起自然山与水,The observatory
echoing the Juehua Tower behind it
▼观光塔,升华的器物, The observatory: an object of sublimation
他从下沉庭院底部一直上升超越至最高的屋面,我们利用堆积层的概念在下沉式庭院内侧镶嵌了层层的陶瓷碎片,于是这个垂直的主体仿佛龙窑的烟囱,又好似一个器物从堆积层中获得重生,站在塔上,低头看下去,是历史,是碎瓷片堆积,抬头远眺,是现在以及未来千年不变的湘江。
这许许多多的材料和空间的组成,一直都在暗示着一个主题,无数的积累与放弃成就了精美的器物,人的成才成器大抵也是如此。
It rises from the bottom of the sunken courtyard to the highest roof. We use the concept of accumulation layers to inlay layers of ceramic fragments on the inside of the sunken courtyard, so this vertical main body is just like the traditional chimney of the dragon kiln, and it is like a utensil from the accumulation. Reborn in the layers, standing on the tower, looking down to its history, it is the accumulation of broken pieces of porcelain, looking up and looking into the distance, it is the Xiangjiang River that will remain unchanged for thousands of years in the future.
The composition of these rich materials and spaces has always implied a theme. Countless accumulation and abandonment have made exquisite objects, and the same is probably true of human beings.
▼观光塔从下沉庭院一直向上,The observatory rising from the sunken courtyard
▼从建筑内观光塔远眺湘江,View towards the Xiangjiang River from the observatory
3. 空间,陈列的舞台
Space, the stage for display
铜官窑博物馆陈列大纲在建筑设计之前就已经成熟,对设计师而言是一个比较大的优势,在设计之初,展陈与建筑空间结合,分为七个部分,从序厅到尾厅,建筑空间被不断斜向上升的坡道与台阶巧妙分割。顶部的天光部分提供了多角度的展陈方式。直线、折线与大形空间相结合,在内部行走观展的过程中,平添趣味。
The curation concept of Tongguan Kiln Museum had been well thought even before the architectural design, which become a significant advantage for designers. At the beginning of the design, the exhibition and architectural space were combined and divided into seven parts, from the prologue hall to the end hall, the building space is subtly divided by ramps and steps that continue to rise obliquely. The skylight part at the top provides a multi-angled display space. The combination of straight lines, broken lines and large spaces adds interest to the process of walking and viewing the exhibition inside.
▼平面图,Floor plans
▼室内展厅,Exhibition hall
建筑展示空间按时间发展顺序娓娓道来,一气呵成。展厅时而平缓、时而高低错落,建筑本身形成的格局带来空间的丰富性与趣味性。细细品味周边的布置,还原的场景,极富表现力的造型给参观者带来不一样的体验。
The architectural exhibition space is explained in a chronological order in one go. The exhibition hall is sometimes flat, sometimes scattered in height, and the pattern formed by the building itself brings the richness and interest of the space. Carefully savor the surrounding layout, restored scenes, and highly expressive shapes bring visitors a different experience.
▼剖面图,Section
不平凡的瓦渣坪往事,遍地瓷片,俯拾即是,似乎在诉说着长沙窑当年那段辉煌的历史。而心手之间的造化主要体现长沙窑瓷的制作工艺,窑火灵幻部分则将长沙窑的烧造工艺,放在建筑有天光的一侧,给线性空间带来惊喜。
时空留痕处,恰是首尾相通的贯穿,给人以意犹未尽的感。整个展场突破了以功能分区、展陈结构为骨架的传统观念,寻求到了人与自然在空间认知上的同构关系。
The extraordinary past of Wazhaping, with ceramic pieces everywhere, seems to be telling the glorious history of Changsha kiln. The good fortune between the heart and the hand mainly reflects the production process of Changsha kiln porcelain, and the magic part of the kiln fire puts the firing process of the Changsha kiln on the side of the building with skylight, bringing surprises to the linear space.
The traces of time and space are the same as the beginning and the end, giving people a feeling of unfinished story. The entire exhibition space breaks through the traditional concept of functional division and exhibition structure as the skeleton and seeks the isomorphic relationship between human and nature in spatial cognition.
▼室内展厅,Exhibition hall
4. 复合,生活的诗与画
Compounding, Poems and Paintings of Life
紧靠着江边的博物馆,让人们从西南、东南两个方向汇聚而来,沿着滨江路极富情趣的前广场,作为观展人流的入口。利用上下叠加部分设计了开放式的图书阅览与餐厅、办公区等功能用房,做到场地的最有效利用,观展与休闲,行走在过程中,建筑内外皆是美景。
The museum next to the river allows people to gather from the southwest and southeast. The interesting front square along Binjiang Road serves as the entrance to the exhibition. The upper and lower superimposed parts are designed to be a semi-open library, a restaurant, an office area and some rooms with other functions, to make the most effective use of the site, viewing exhibitions and leisure. walking in the museum you will find that inside and outside spaces interlace with each other.
▼建筑实景,Entrance facade
建筑造型自然洗练,一气呵成,体现出流动的美感与山水相映成趣。建筑背靠觉华山,面朝湘江,低调而谦和地匍匐在堤岸上,似乎还原了那场唐代的炉火漫天。相遇的节点,丰富的临展厅,面对自然山体的图书阅览室,参观途中可以停下来的手工教室,美好而有历史层次感的下沉庭院,站在最高处极目远眺的湘江,这一切不仅仅是参观学习交流的公共空间,他们已然复合成了所有人生活中的诗与画。
The shape of this architecture is harmonious and refined, and it is completed in one go, reflecting the beauty of flow and the contrast between the mountains and rivers. It is low-key and humbly prostrate on the embankment, which seems to restore the fire of the Tang Dynasty. The meeting point, the rich temporary exhibition hall, the library facing the mountain, the handicraft workshop that may attract visitors during their journeys, the beautiful and historically layered sunken courtyard, standing on the highest point overlooking the Xiangjiang River, all these not only the public space for visiting, learning and communicating, they have become the poems and paintings in everyone’s life.
▼从观光塔远眺湘江,Overlook to the Xiangjiang River
绿色节能
Sustainability
铜官窑遗址博物馆,充分结合气候条件、建筑的使用特点及项目所在地地理位置状况,以“被动式技术优先、主动式技术优化、可再生能源和非传统水源补充”为基本技术路线,量身定制了绿色设计方案,获得了三星级设计标识。
一、结合地形地貌、水体、植被等进行设计,保留北侧原有自然水体、东北和西北侧自然山体,减少建筑开发对环境的破坏和建筑开发完成后修复过程中资源的浪费。保留原有山体同时也利于对场地微气候的营造。项目为地上2层建筑,能利用保留的山体和树木实现对建筑的遮阳作用,有效阻挡冬季西北方向寒风直吹。项目南侧则放开在夏季和过渡季引入湘江凉爽的自然风。
The Tongguan Kiln Site Museum fully integrates the climatic conditions, the characteristics of the building and the geographical location of the project, which takes passive technology priority, active technology optimization, renewable energy and non-traditional water source supplementation as the basic technical concepts. The sustainable scheme has been obtained, and the project meets a three-star design standard.
1. This design is based on topography, water bodies, vegetation, etc., retain the original natural water body on the north side, and the natural mountain bodies on the northeast and northwest sides, to reduce the damage to the environment caused by building development and the waste of resources during the restoration process after building development is completed. Retaining the original mountain is also conducive to the creation of the site’s microclimate. The project is a 2-story building on the ground, which can use the reserved mountains and trees to achieve the shading effect on the building and effectively block the cold wind from the northwest in winter. On the south side of the project, the cool natural wind from the Xiangjiang River is released in summer and transitional seasons.
▼建筑保留原有山体、水体,Retaining the original natural water body
二、合理使用地源热泵及太阳能热水系统等可再生能源。地源热泵供应冬季全部热负荷和50%的夏季冷负荷,场地东南侧室外绿化地下部分设计192口双U型地埋管井。利用地下土壤温度全年相对恒定的特点,由土壤源热泵提供夏季大部分空调制冷负荷和冬季全部空调制热负荷,大大降低对电力能源的需求,同时避免了冬季供暖采用燃气锅炉。目前使用效果良好。
2. Rational use of renewable energy sources such as ground source heat pumps and solar water heating systems. The ground source heat pump supplies all the heat load in winter and 50% of the cooling load in summer. 192 double U-shaped buried tube wells are designed in the outdoor green underground part on the southeast side of the site. Taking advantage of the relatively constant underground soil temperature throughout the year, the soil source heat pump provides most of the air conditioning cooling load in summer and all air conditioning heating load in winter, which greatly reduces the demand for electric energy and avoids the use of gas boilers for heating in winter. The current use effect is good.
▼屋面太阳能板,Solar panel on the roof
三、外墙的装饰混凝土轻型墙板以当地矿山工业废料(石渣、石粉)为主要原材料,不但可以强烈的表现特殊质感,还能有效防止开裂、降低成本,而且消化当地工业废料,从而起到节约资源,促进生态建设的作用。
3. The decorative concrete light wall panels of the exterior walls cladding are mainly made of local mining industrial waste (gravel, stone powder), which can not only strongly express the special texture, but also effectively prevent cracking, reduce costs, and digest local industrial waste. To save resources and promote ecological construction.
▼装饰混凝土轻型墙板
Decorative concrete light wall panels of the exterior walls
结语
Concluding remarks
无数次去铜官窑,从方案到施工图,从修改到修改,从场地平整到露出地面,从牵牵挂挂的藏品等待到找到归宿最终落成。江水一年年丰盈了又干涸,远远的小树隐隐约约排成几行,飞鸟似乎在拍打着它们的层次,有一种苍凉朦胧、一望无际的美丽,一如初见。
建筑设计其实就是这样一件遗憾却美好的事情。铜官窑普通的瓷土能够创造出优质的器物,附着远古人们的生活与情感,流转融入到当今的建筑之间,再一次叠加当代人的多元思考。至此,人与建筑、人与人,在这以前及在这以后,可以继续讲述他们的故事……
I’ve been to Tongguan Kiln countless times, from the initial plan to the construction drawings, from revisions to revisions, from site leveling to revealing the ground, from the anxieties of waiting for collections to find a home to finally being completed. The river has been overflowing and drying up year after year, and in the distance, small trees are faintly arranged in rows, and birds seem to be tapping on their levels, creating a beautiful, boundless and desolate feeling, just like the first time I saw it.
Architectural design is actually a beautiful yet regrettable thing like this. The ordinary porcelain clay of Tongguan Kiln can create high-quality objects that are imbued with the ancient people’s lives and emotions, circulating and integrating into contemporary architecture, adding to the diversity of contemporary thinking. From this point on, people and architecture, people and people, before and after this, can continue to tell their stories…
▼从觉华塔远眺建筑,Overlook to the building from Juehua Tower
项目名称:铜官窑遗址博物馆
项目类型:博物馆
设计方:中机国际工程设计研究院有限责任公司,罗劲工作室
项目设计:2011-2014
完成年份:2018
项目负责人:罗劲、谭志明
设计团队:张昱婷、向宏、陈立、盛利、黄文斌、周红伟、刘建明、程启、张勇华、徐陆、杨帆
项目地址:湖南省长沙市望城区铜官街道
建筑面积:11436.5㎡
摄影版权:晟龍、罗劲工作室、何雨婷
客户:湖南长沙铜官窑建设开发有限公司
施工单位:湖南省沙坪建筑有限公司
Project name: Tongguan Kiln Site Museum
Project type:museum
Design:China Machinery International Engineering Design & Research Institute Co., Ltd, LUO JIN STUDIO
Design year:2011-2014
Completion Year:2018
Leader designer:Luo Jin, Tan Zhiming
Project Design Team:Zhang Yuting, Xiang Hong, Chen Li, Sheng Li, Huang Wenbin, Zhou Hongwei, Liu Jianming, Cheng Qi, Zhang Yonghua, Xu Lu, Yang Fan
Project location:Tongguan Street, Wangcheng District, Changsha City, Hunan Province
Gross built area: 11436.5㎡
Photo credit: Shenglong, Luo Jin Studio, He Yuting
Clients:Hunan Changsha Tongguan Kiln Construction and Development Co., Ltd
Construction unit:Hunan Sunpeak Construction Co., Ltd.
{{item.text_origin}}


