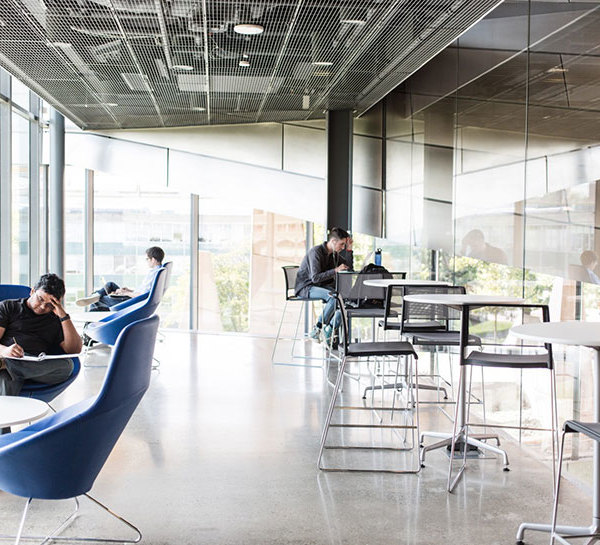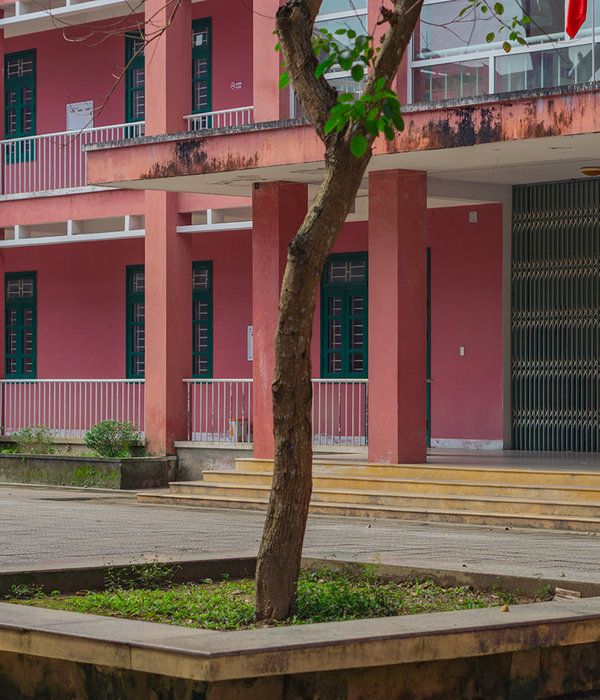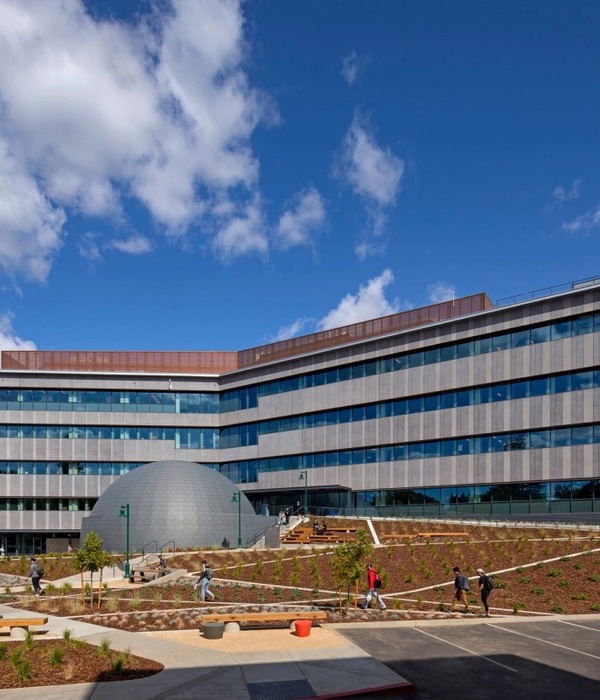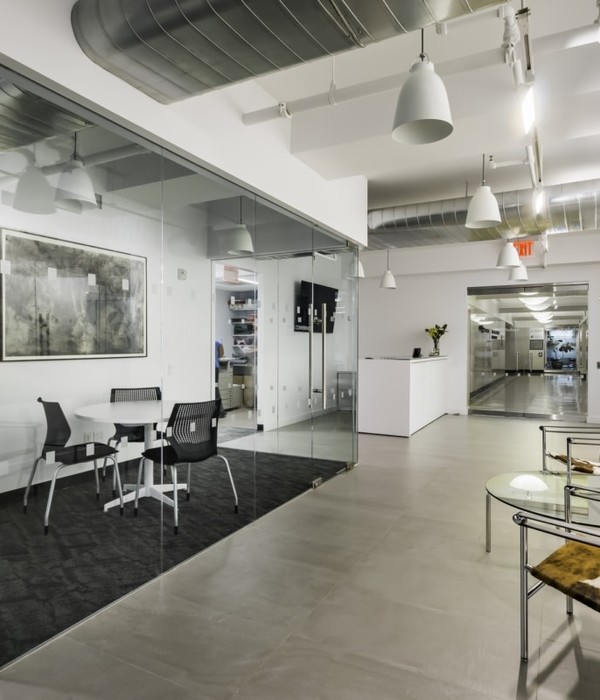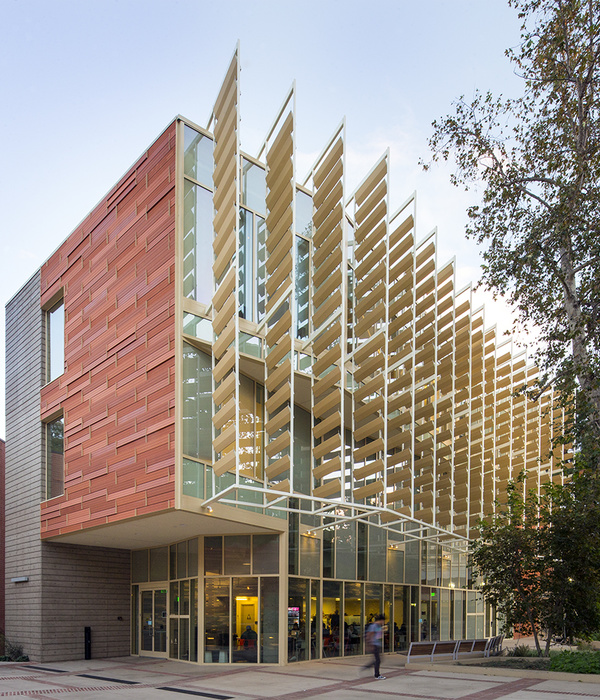Architect:Omar Trinca Architecte
Location:Rue de Lyon 1203, Geneva, Switzerland
Project Year:2015
Category:Nurseries
The construction of the villa dates back to 1877. In 1941, it is converted into a daycare. During the 1950’s, the entrance porch and the veranda are added. The projects claims to preserve the spirit of the place, to conserve the trees and to create a building in perpetual interaction with the elements of the park : the villa, the trees and the garden. The main objective was to create a volume with a shape able to enhance the villa through a balanced volumetric relationship between the two without any significant hierarchy.
The implantation of the extension along the street Rue Lamartine, has enabled a division of the exterior area into two distinct spaces : an open yard between the historical building and the new one and a freer area towards the street Route de Lyon and the big cedar tree which is a major element in this park.
The extension, with it’s new main entrance, also creates an open public place and a new pedestrian connection between the Geisendorf park and it’s neighborhood. The ground floor of the building defines the reference level and allows a direct access to the park through the large multipurpose room. On the north side, where the main entrance to the day nursery is located, the volume is slightly in withdrawl compared to the villa and anchored itself to the ground.
A very important aspect of this project was to create a coherent and harmonious unity dialoging with the city, it’s buildings and it’s nature while preserving the spirit of the place. Thus, the uniform concrete monolith and the villa made in stone are unified through their common mineral building material ; stone for the villa and concrete for the extension. Smooth concrete surfaces feature throughout the interior, reinforcing the building's robust, monolithic exterior. Windows are framed with timber, while walls and ceilings are painted white to brighten the rooms.
▼项目更多图片
{{item.text_origin}}

