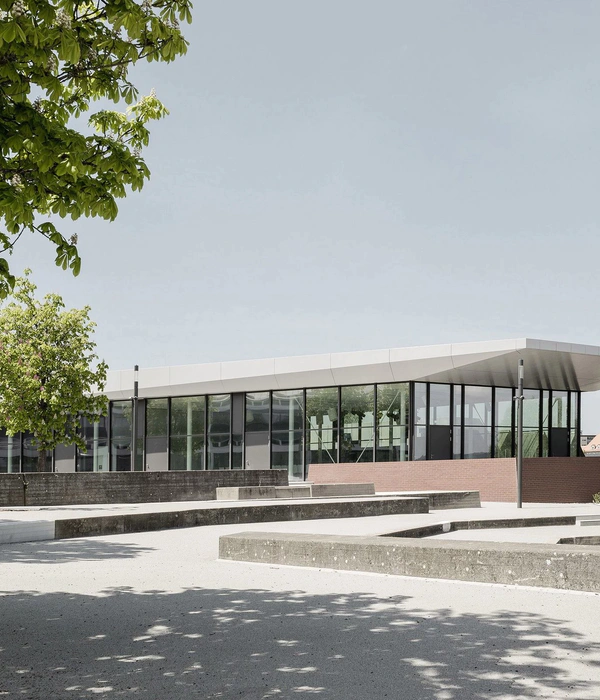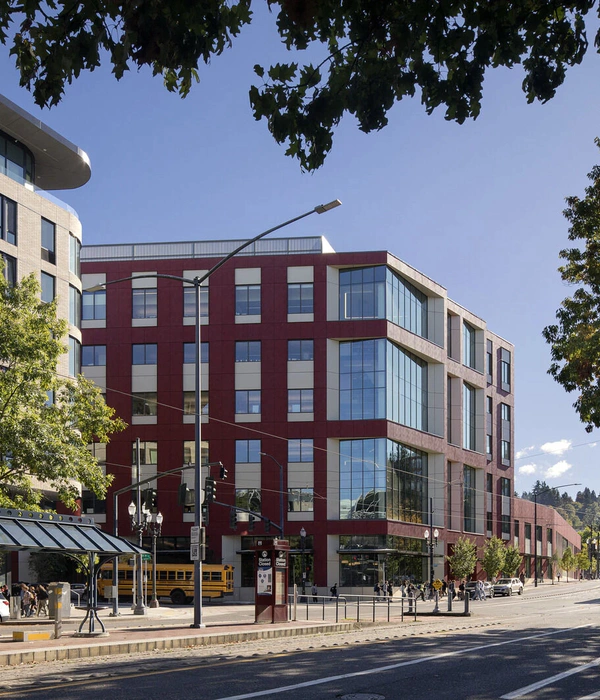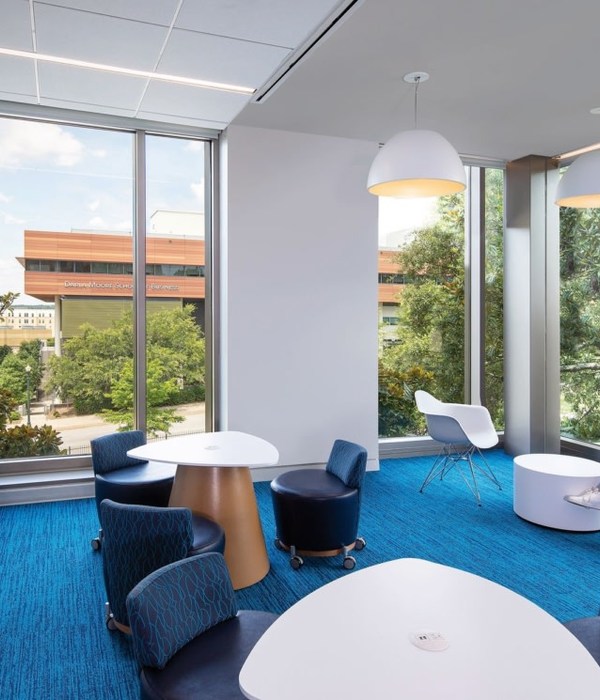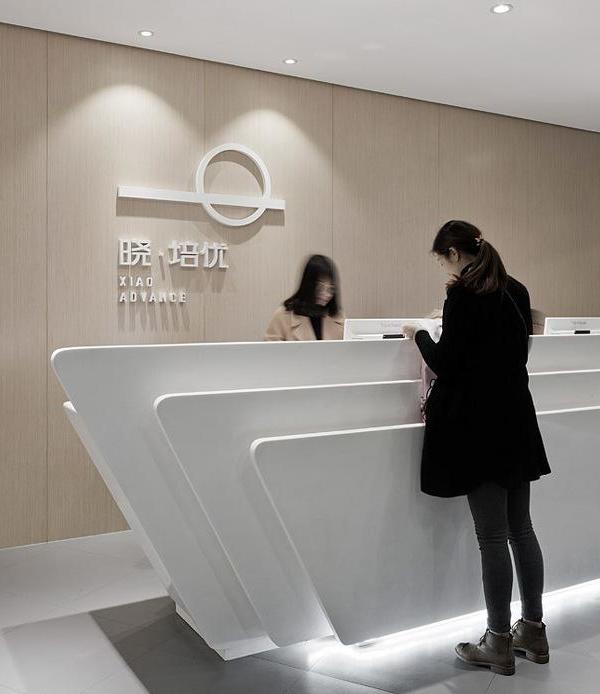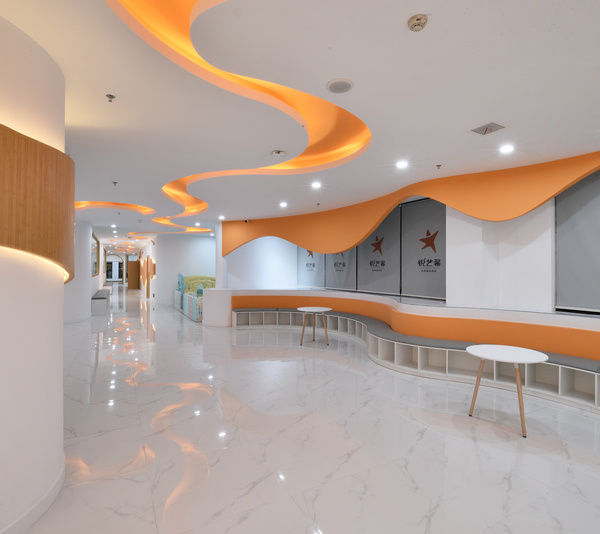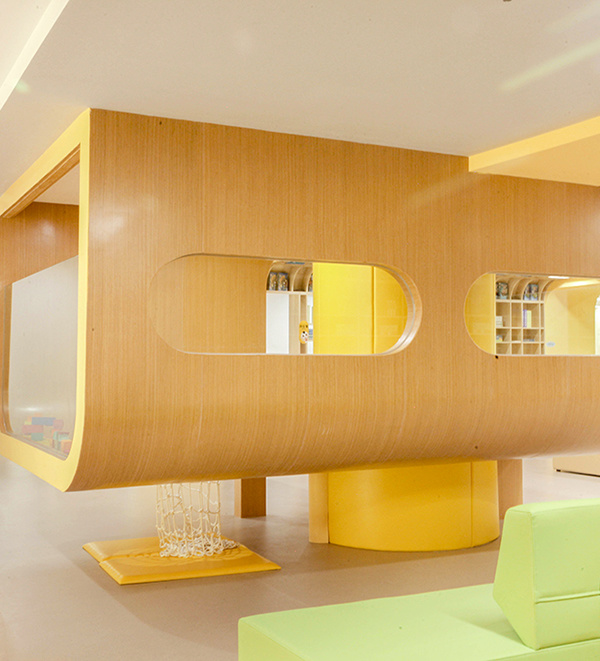▲
,
点击上面“搜建筑” 关注即可
马克斯-雅各布托儿所项目是对一栋1973年的现有砖房进行大规模改造,以建立两个托儿所单元,在屋顶上加高一个木质扩建部分,并安排一个幼儿园。
该项目是在巴黎市发起的扩大和改善其早期儿童设备园的计划中进行的。马克斯-雅各布项目旨在提高建筑的容量和表面,以改善其功能,尊重控制预算。
为实现这一主要目标,授标当局确定了以下次要目标:达到高质量的环境性能,提高建筑物对儿童、家长以及工作人员的舒适度。
The Max Jacob nurseries project is a heavy restructuring project of an existing brick building dated 1973 to create two units of the nursery, to raise a wooden extension on the roof, and to arrange a kindergarten. The project takes place in the plan launched by the Ville de Paris to extend and improve its early childhood equipment park. The Max Jacob project intended to enhance the capacity and the surface of the building to improve its functionality, respecting a controlled budget. To fulfill the main goal, the awarding authority establishes the following secondary objectives: to reach high-quality environmental performance, to improve the comfort of the building for children, their parents as well as the staff.
根据这些规范,马克斯-雅各布幼儿园修复项目是非常热门的交叉问题的一部分:环境、福利、教育、健康。
该修复项目是以高环境质量(法国HQE)的方式进行重构的。对现有的保护使得在加强建筑遗产的同时实现了最佳的碳平衡。
With these specifications, the Max Jacob nursery rehabilitation project was part of very topical cross-cutting issues: environment, well-being, education, health. The rehabilitation was carried out by heavy restructuring in a High Environmental Quality (French HQE) approach. The conservation of the existing has allowed an optimal carbon balance while enhancing the architectural heritage.
为了在控制预算的前提下提高空间的功能性,我们拆除了承重墙,在外立面上钻出大口子,允许自然采光和通风(VNRM)。我们还建造了一个木质的延伸部分,并在1层安装了一个木质的庭院平台。基于环保专业知识,这些元素参与了能源和环境性能。
To improve the functionality of the spaces on a controlled budget, we demolished the loadbearing walls to drill large openings in the facade allowing natural lighting and ventilation (VNRM). We also built a wooden extension and fitted out a wooden courtyard terrace on level 1. Based on environmental expertise, these elements participate in energy and environmental performance.
我们通过在实施过程中使用创新技术和材料来实现:生物源材料、生物气候优化、在木质框架中进行扩展,围护结构由Métisse©绝缘材料加固,机械加固的自然通风系统、屋顶绿化、循环经济、生态改造、生态经济。
因此,我们致力于舒适性、视觉识别和建筑的影响,并交付了一个样板幼儿园:巴黎第一个采用机械加固自然通风系统的幼儿园。
We achieve it by associating innovative techniques and materials in the implementation: bio-sourced materials, bioclimatic optimization, extension in a wood frame with envelope reinforced by Métisse© insulation, mechanically reinforced natural ventilation system, the greening of roofs, circular economy, eco-renovation, eco-economy. Thus we worked on comfort, visual identity, and the impact of the building and delivered a model nursery: first nursery with mechanically reinforced natural ventilation in Paris, RT 2012 10% and E2C1 label.
区位图
立面图
建筑师:Olivier Palatre建筑事务所
地点:法国
面积:1593 m²
年份:2019
新时期·产品方向
品牌地产 | 精品楼盘考察活动
12月·重庆站
推荐一个
专业的地产+建筑平台
每天都有新内容
合作、宣传、投稿
请加
{{item.text_origin}}



