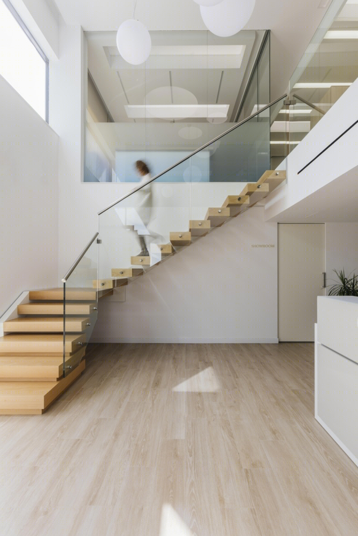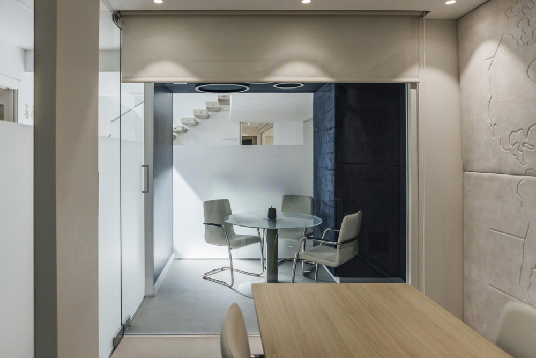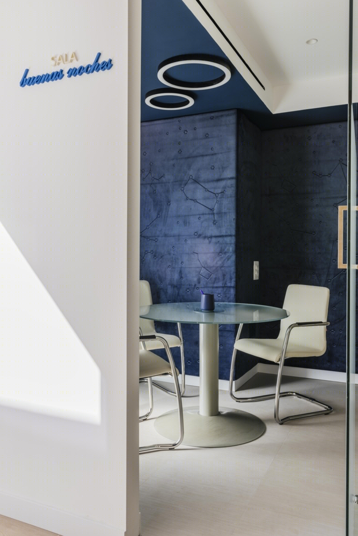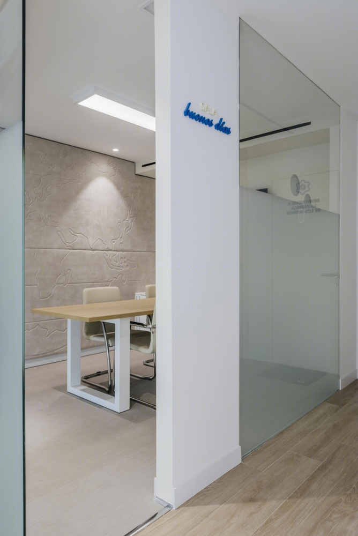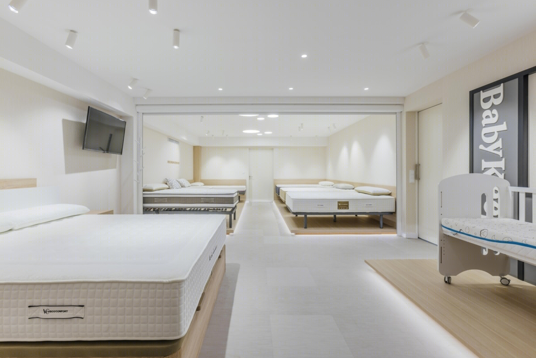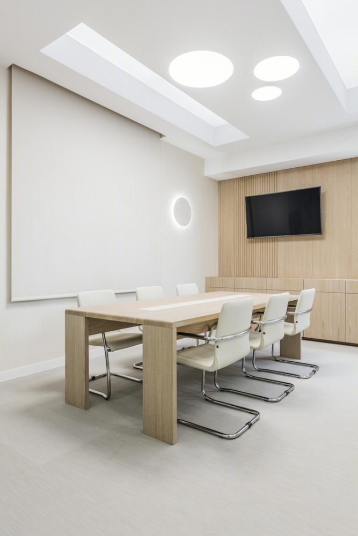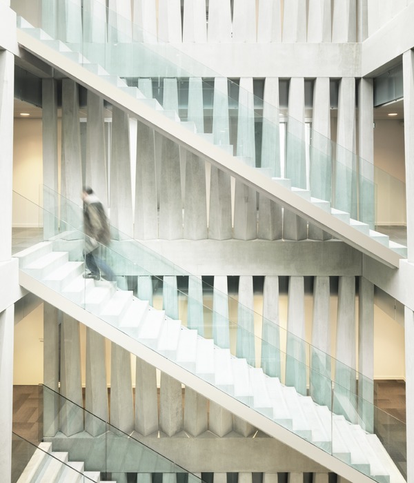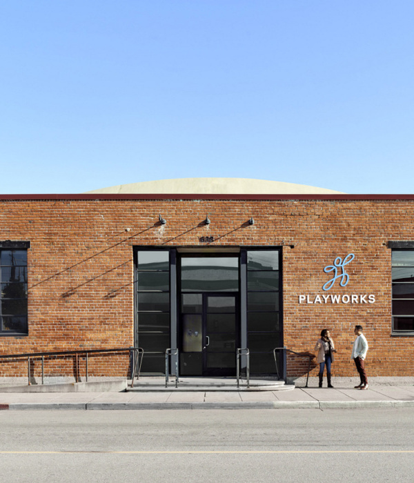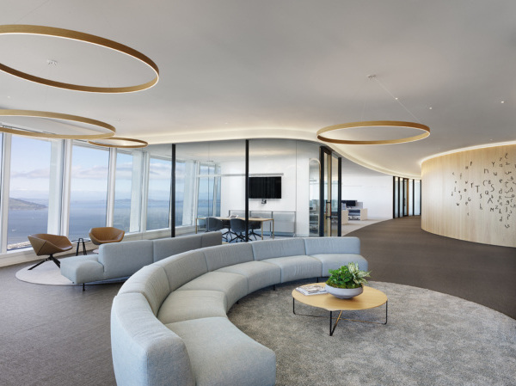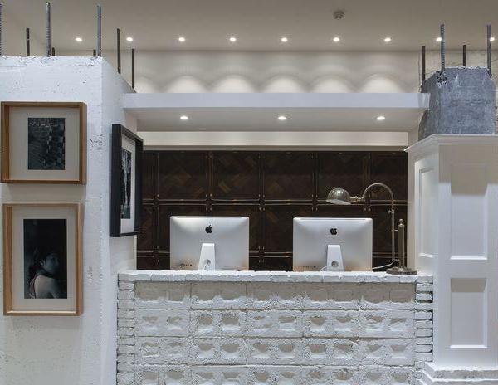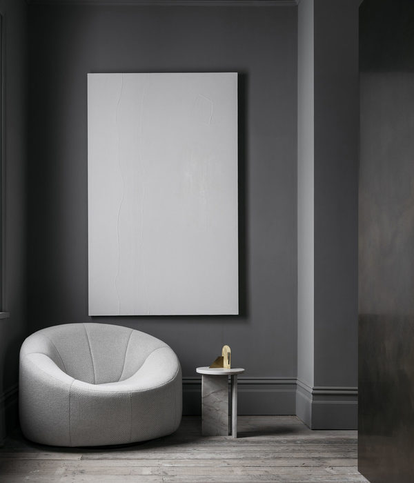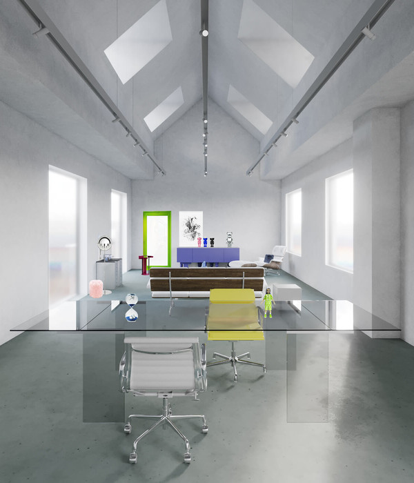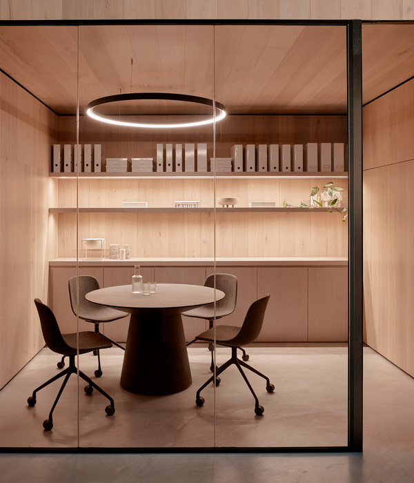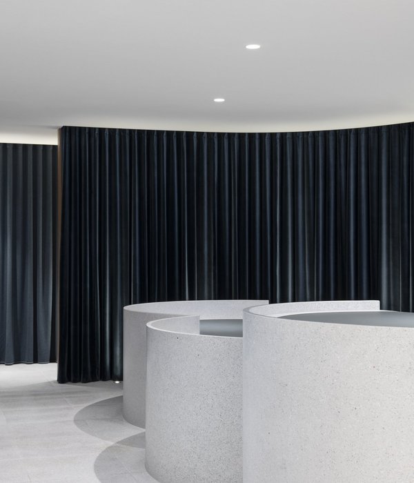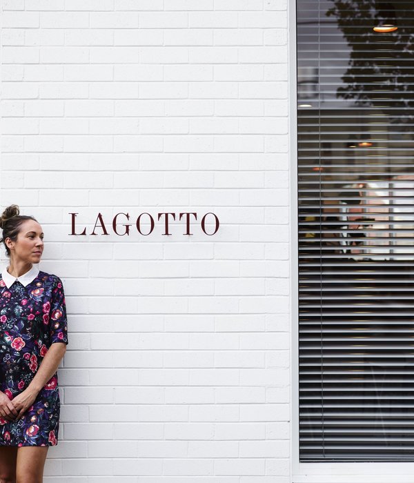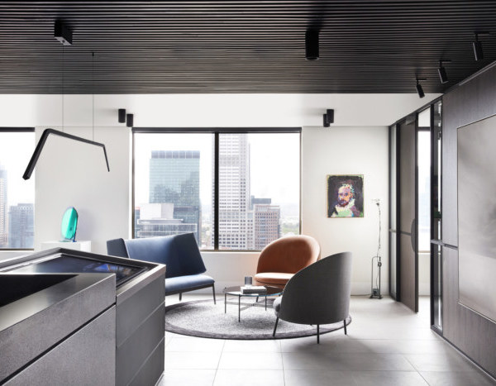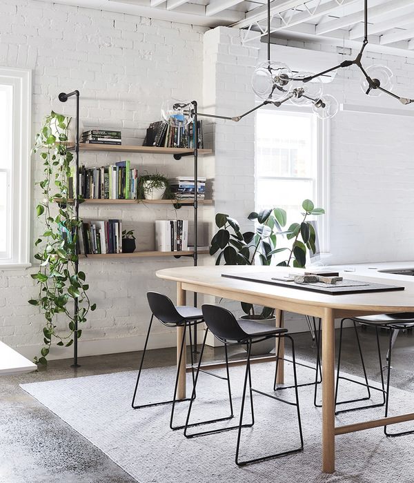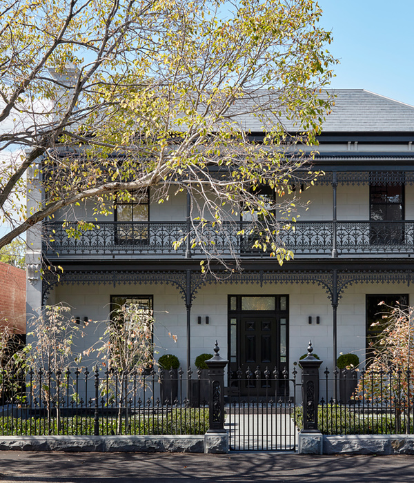梦幻工厂 | Grupo Delax Valencia 办公室
DOBLEESE Space & Branding designed a sleek space consistent with the brand identity of Grupo Delax0 for their offices in Valencia, Spain.
From the click of the light switch to the sound of the alarm, that’s when the world turns off and dreams turn on.
Colchones Delax has been working since 2005 to develop and manufacture rest. With a large investment in R&D and its motto “Good night, good morning” always present, the company creates its own products with the main objective of meeting the needs of consumers and solving some of the most important sleep disorders and musculoskeletal diseases.
Their site: offices, showroom and factory united in the same nucleus, which facilitates communication between departments and speed in processes.
The objective of the general strategies of this project is to create the factory of dreams. A calm color range with blue as the protagonist, the mixture of textures and the use of their own textile materials are the protagonists of this corporate interior design project in Valencia.
As soon as we enter the building we find a double-height hall presided over by a suspended luminaire that imitates the brand’s logo. On the ceiling, circular skylights let in natural light, which is reflected in the different panes of glass and bathes the entire room. An elegant and subtle signage project, imitation wood porcelain flooring and a staircase with cantilevered steps make this entrance a space that invites you to enter and discover all the group’s products and services.
The ground floor program is made up of two meeting rooms, the showroom and a workspace. The meeting rooms, although communicated by a glass pane, differ in terms of utility, colours and theme: the smallest, the “good night room” is covered in an indigo blue textile embroidered with a design that imitates a starry night; on the other hand, the “good morning room” is covered with a beige textile in conjunction with the furniture. Opposite these are the bathrooms and at the end of the corridor, a door invites us to visit the factory.
The showroom, divided into two sections to ensure the privacy of the most innovative products, is designed to be a light, minimalist space, reminiscent of the comfortable and ethereal nature of dreams. Platforms on the sides allow easy placement of different products. The corner of the “Baby Keeper”, an international best-seller of the brand, for which its own platform is designed, is especially important. The adjustable surface lighting allows to focus and guide the visitor’s attention depending on the moment and situation.
Finally, the work area, bright and with a direct exit to the factory, is where the logistics and R&D departments are located.
Going up to the first floor we find a spacious workspace completely open to the hall. The storage area for documents and materials is placed on the perimeter, leaving the central area free for office furniture. A false wall-wardrobe divides this floor into two, giving some privacy to the administration department, which is located by one of the offices. The textile vinyl flooring brings warmth to the environment and some decorative vinyl recall the company’s philosophy, so present and important for the property. The entire program of the common area is protected by a ceiling made up of panels of different formats and types, alternating acoustic panels, skylights for natural light and lighting made to measure for the project.
The offices, divided from the rest of the space by glass panes and located in front of the common area, are spacious and in keeping with the rest of the intervention. The presidential office is made up of a meeting area as well as a workspace and storage made to measure. A personalized wall light, also with a self-made textile, shows us the group’s logo when it reacts to ultraviolet light. On the other side of the double height, the finance office also opens to the outside through large windows and is dressed in custom-made office furniture in light-toned wood.
In short, a corporate interior design project based on the personality of this innovative and young brand. A design that breathes the company culture and its image. A space that makes us hesitate between reality and fantasy. A true factory of dreams.
Design: DOBLEESE Space & Branding
Photography: María Mira
7 Images | expand for additional detail
