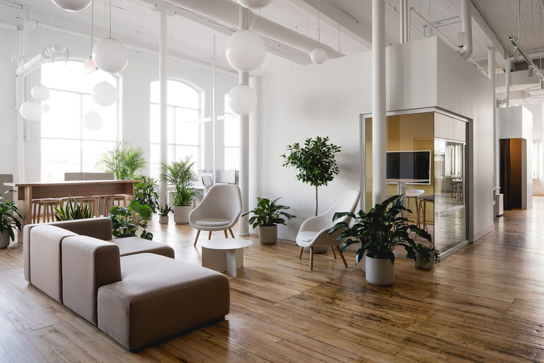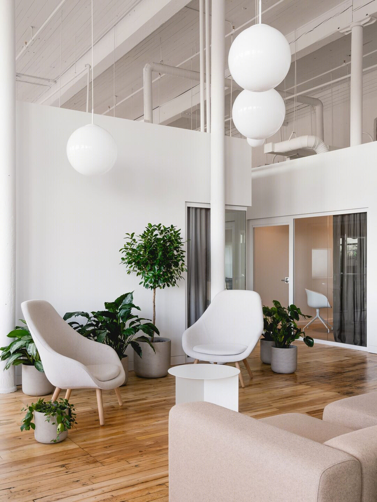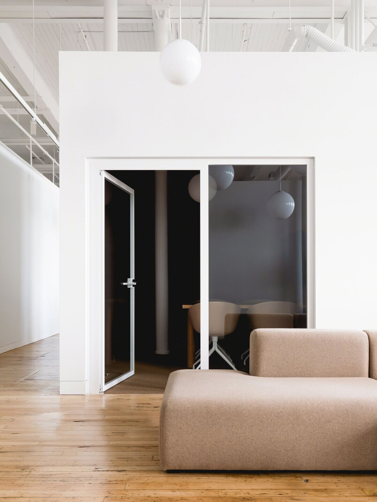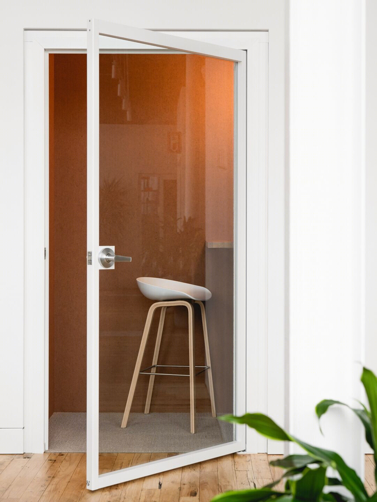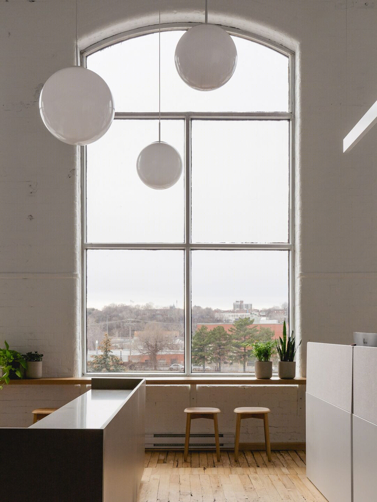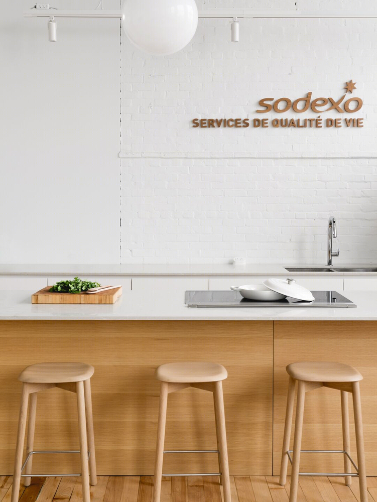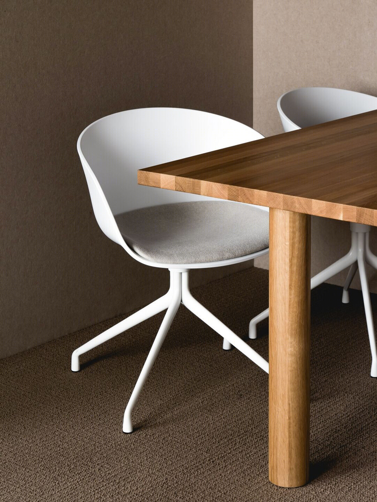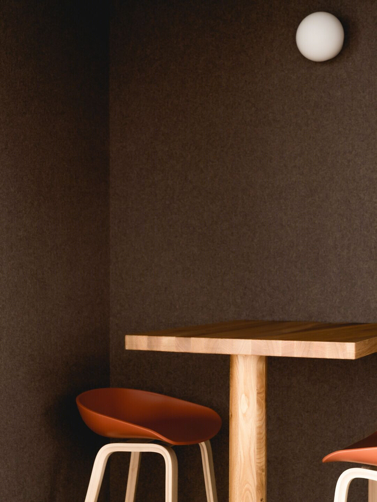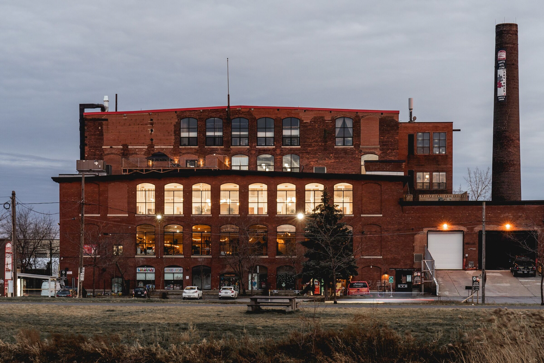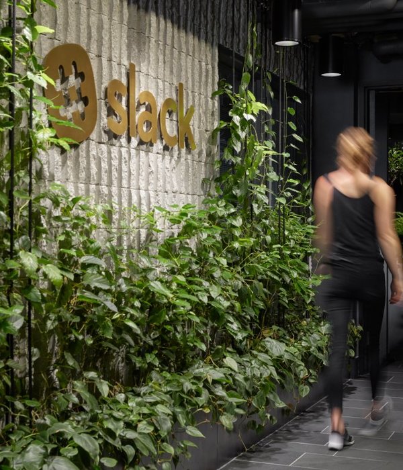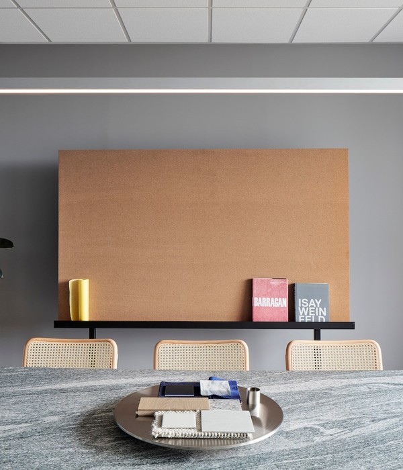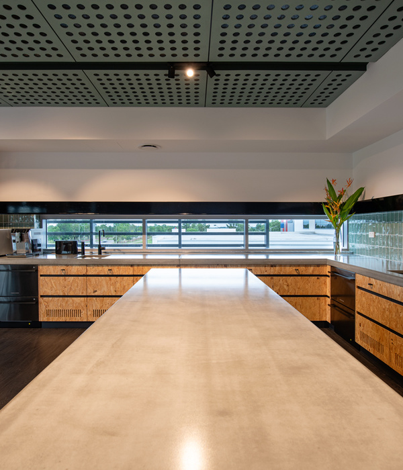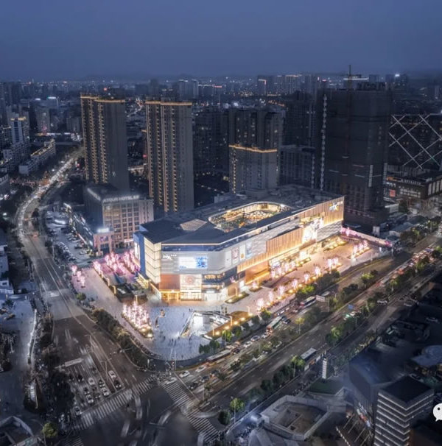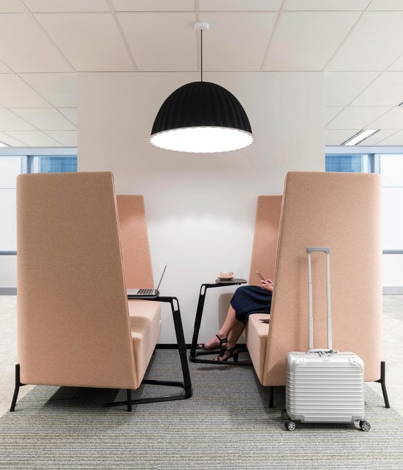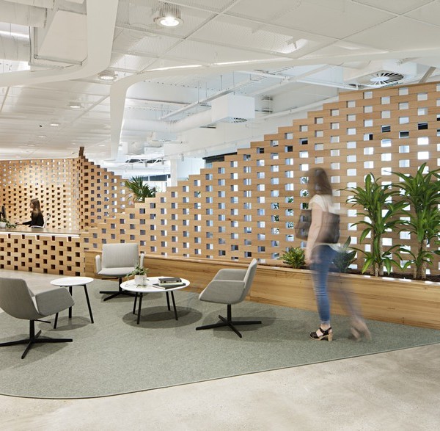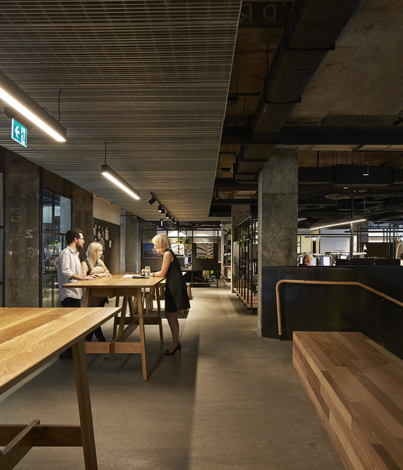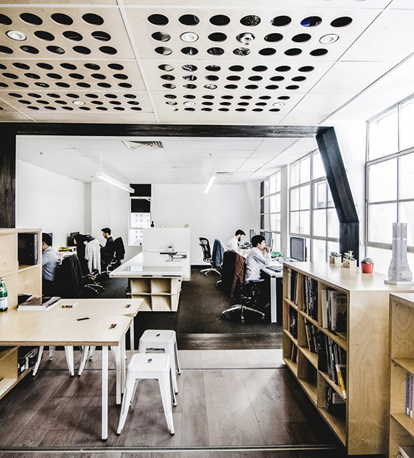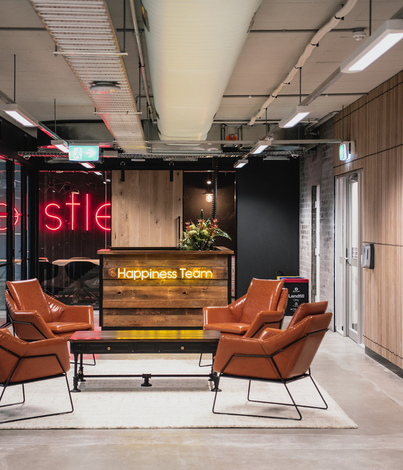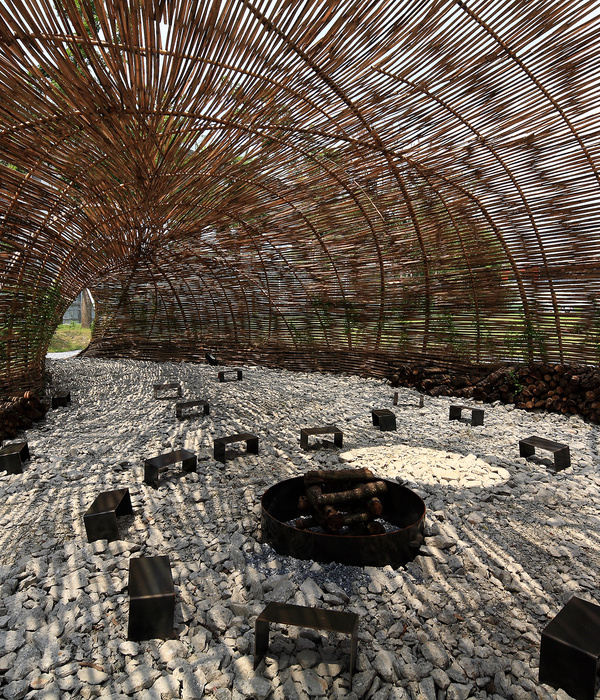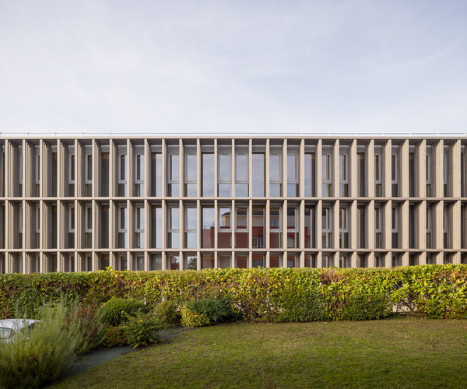Sodexo Montreal 办公空间设计 | 以人为本,倡导健康生活方式
Architect:L'Abri
Location:Montreal, QC, Canada
Project Year:2020
Category:Offices
L’Abri and Vives St-Laurent present their vision for the workspace of the future with the completion of the new Sodexo Montreal office. Based on common values, both promoted by designers and clients, the project puts forward the concept of Quality of Life Spaces. This design concept is based on wellness, flexibility, innovation, and the importance of the human and social character of our workplaces. It emphasizes a dynamic organization of spaces and working environments, a minimalist and warm design, as well as special attention to the comfort and health of users. Entirely realized in 2020, the concept is proving particularly resilient to face the challenges revealed by the pandemic. The project was carried out in design-build with Construction Modulor.
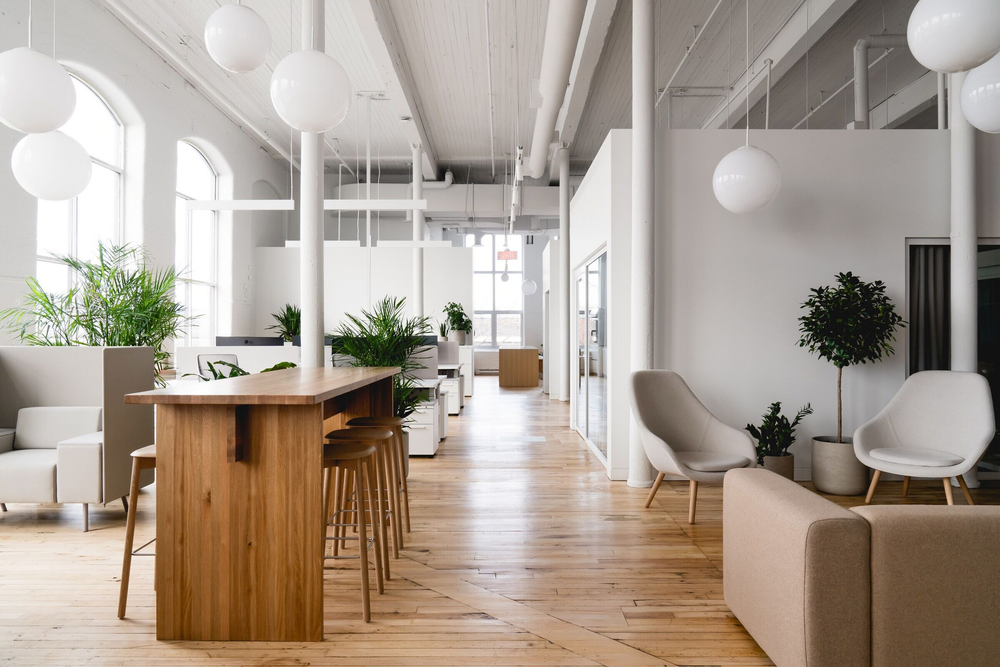
Raphaël Thibodeau
Identity, design, and materiality
The project occupies a large space within the Dompark complex, an industrial building built in 1908 directly on the edge of the Lachine Canal in Montreal. The proposed layout highlights the intrinsic qualities of the century-old construction. The open plan takes advantage of the high ceilings and large openings. The offices are set up on the window side, while all meeting rooms still benefit from the generous supply of natural light. The surface treatment reveals the original brick walls, mill floor, and wood structure. The choice of furniture, light and neutral, complements the richness of the wood. The closed rooms, lined with felt, rugs, and curtains in warmer and darker colors, provide an environment conducive to concentration. The sober yet warm design gives the project a human and professional signature.
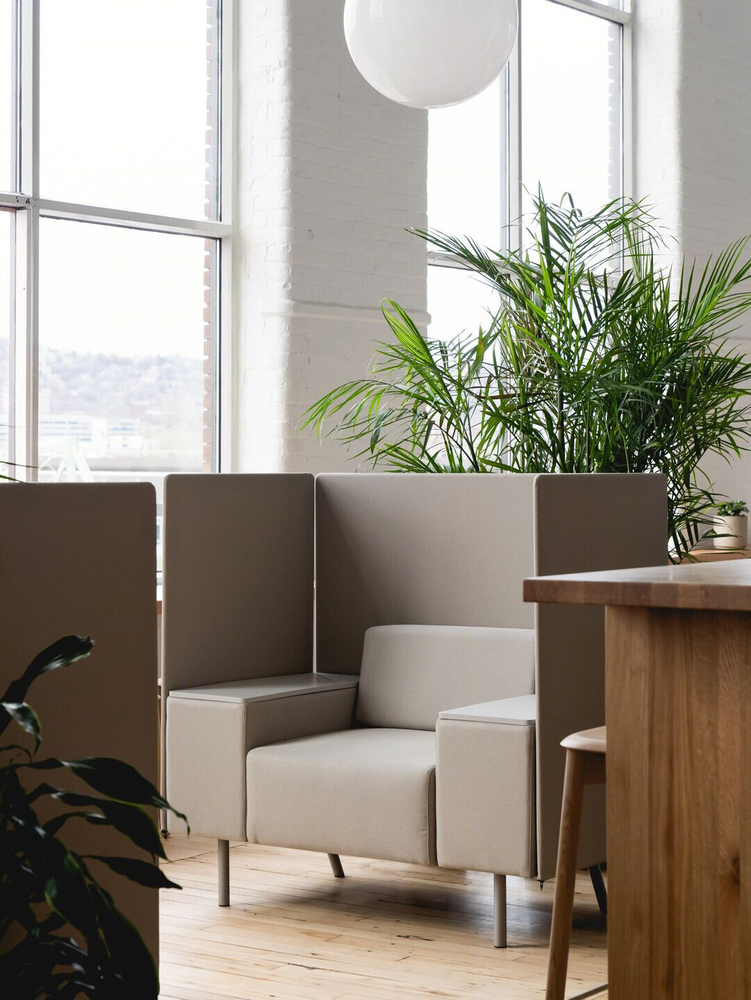
Raphaël Thibodeau
Work, flexibility, and innovation
The spaces of the Sodexo project are declined as a series of modules offering moments to work, collaborate, concentrate, socialize, cook, meditate and learn. The open concept design encourages equality, sharing, and movement. Boxed volumes for meeting rooms and focus pods punctuate the space and increase the opportunities for different working environments. Fundamental to the project, flexibility is facilitated by the implementation of plug-and-play ports throughout the office. This flexibility and enhanced comfort for the users are supported by technology to generate a dynamic environment. Movement is encouraged between height-adjustable workstations, various sizes of video-conference rooms, or quiet spots with direct network connection, such as a desk facing the large windows overlooking the canal. At the heart of the project, the large dining room and the professional kitchen serve as a multifunctional space that can be transformed during multimedia events. Areas equipped with light furniture also provide space for future staff growth. A network of sensors is installed to collect real-time data on the use of spaces and allow its optimization over time.
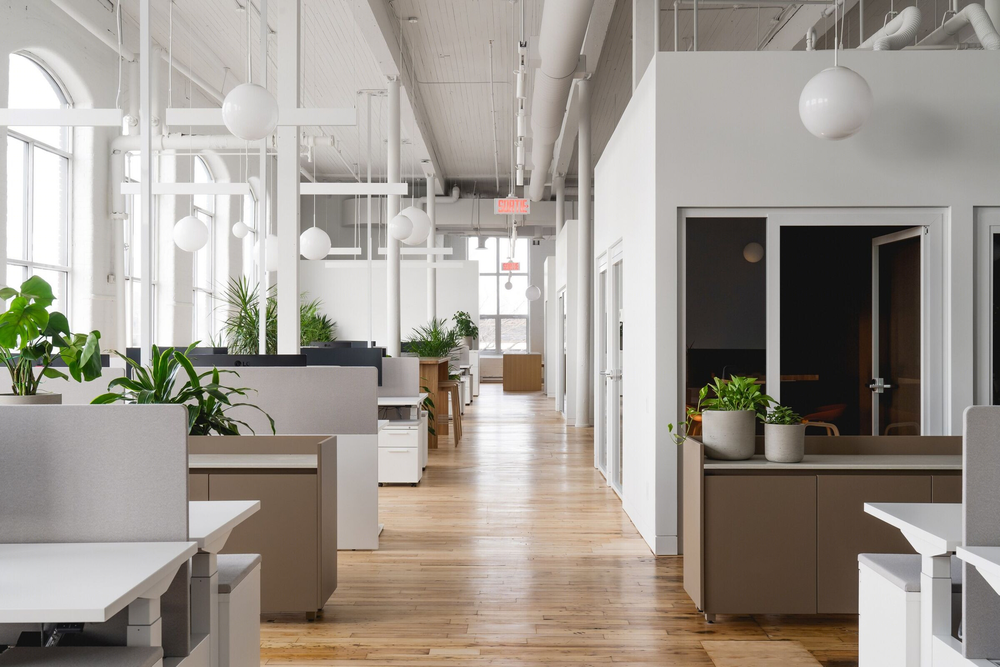
Raphaël Thibodeau
Wellness principles and biophilia
The innovative design of Sodexo Montreal offices follows standards of excellence for the health and wellness of users. The rigorous work of the design-build team puts forward the quality of air, water, light, sound, and materials to create a healthy and sustainable environment. The spaces promote movement and the spirit of community. The importance of nourishment, Sodexo's primary activity, is highlighted by the show kitchen accessible to both chefs and office staff. The principles of biophilia ensure a human and natural character to workspaces. The abundance of plants and daylight, the views to the outside, wood, and natural colors are the basis of the design and create the distinctive portrait of the project. This approach demonstrates the company's commitment to its community and is fundamental to the concept of Quality of Life Spaces.

Raphaël Thibodeau
Design-build and local integrated design
The project was carried out following the design-build approach of L’Abri and Modulor, in close collaboration with Vives-St-Laurent. This approach made it possible to deliver a high-quality turnkey project, on budget and on schedule, despite the challenges brought by the pandemic that started at the same time as construction. An integrated design working method, in close collaboration with customers and a team of local suppliers, also facilitated the integration of the principles of health and well-being, as well as adaptation during the project to the new realities of the health crisis.
Raphaël Thibodeau
Future and resiliency
The new Sodexo Montreal office and its unique concept of Quality of Life Spaces show by example the benefits of a design combining quality, aesthetics, and sensitivity for the principles of user health and wellness. This concept based on flexibility and generosity of space has proven to be particularly resilient in the face of the unexpected challenges brought by the pandemic. As such, the project represents for its designers an excellent case study for the workspace of the future. A future more human, healthy, efficient, and sustainable, which reintroduces into our corporate spaces the importance of social character combined with the comfort and simplicity of the home.
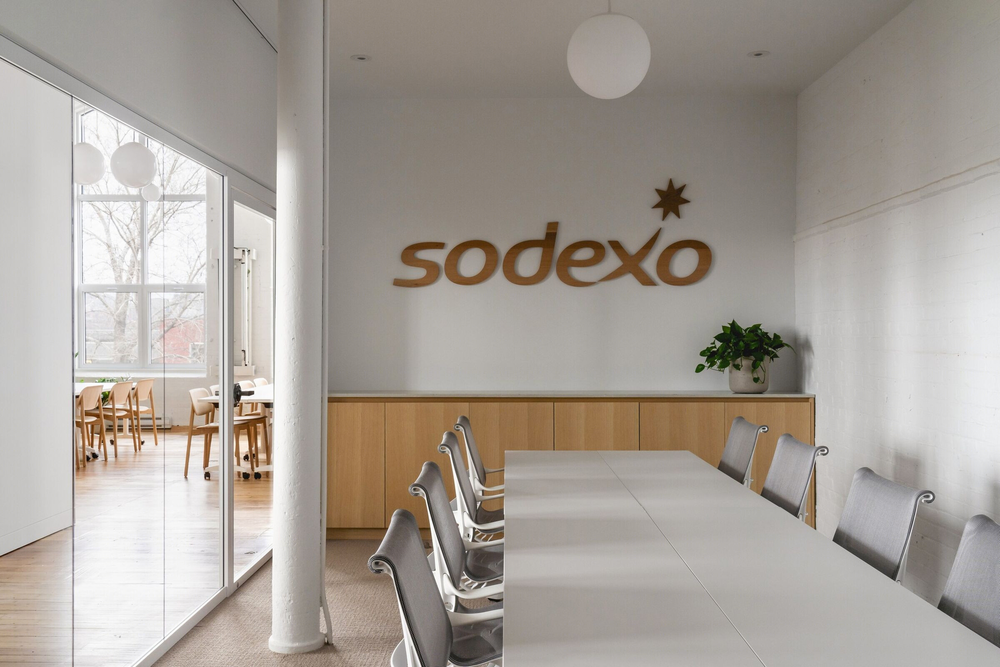
Raphaël Thibodeau
Raphaël Thibodeau
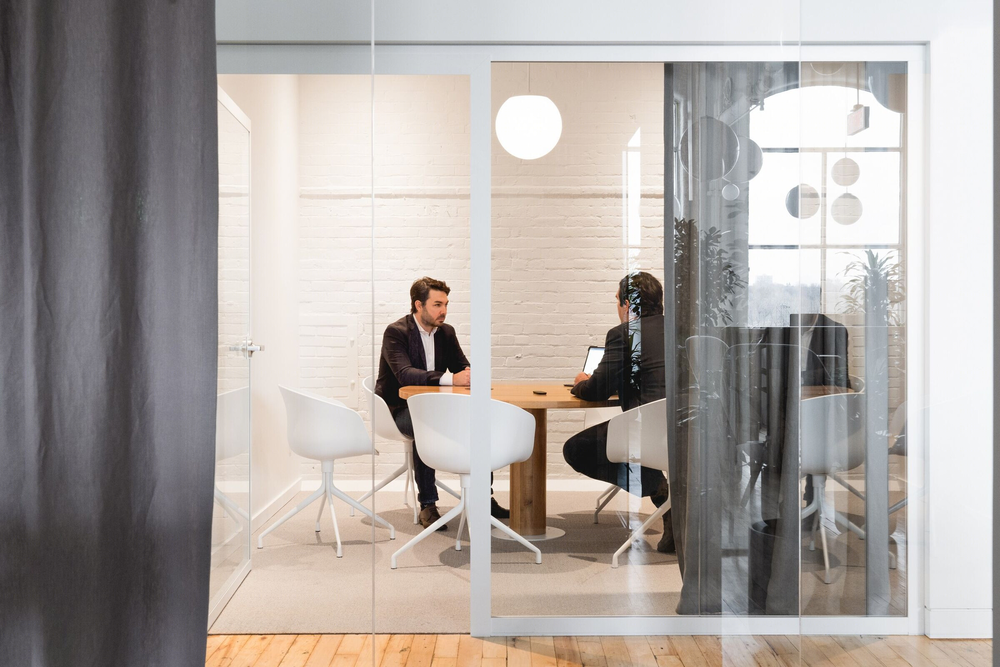
Raphaël Thibodeau
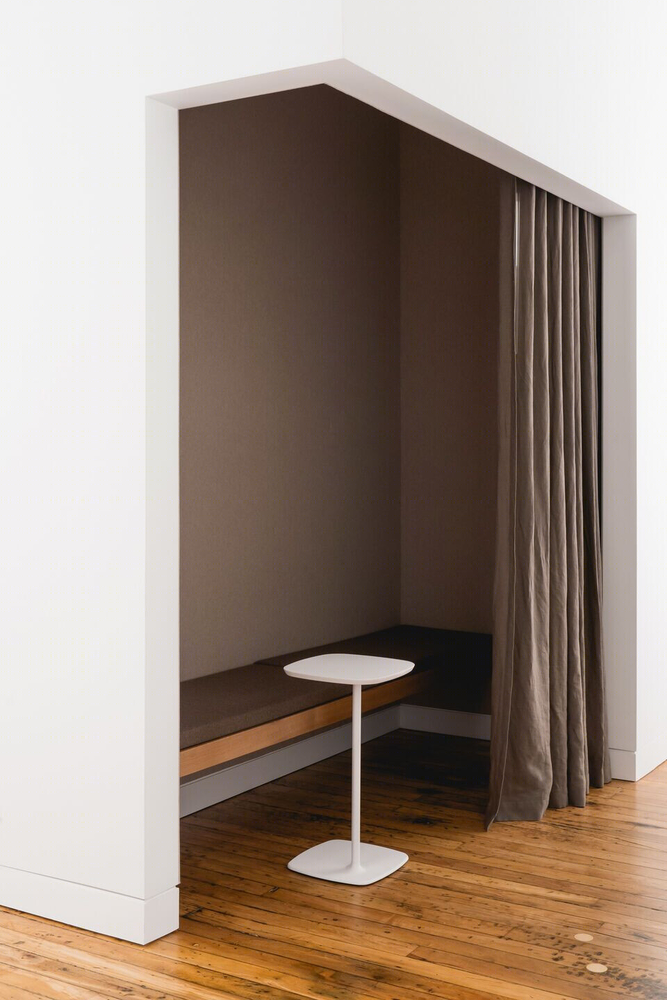
Raphaël Thibodeau
▼项目更多图片
