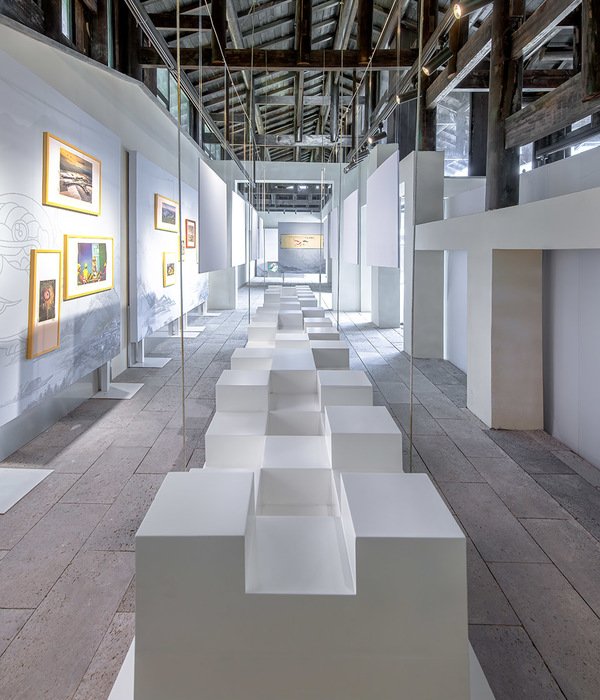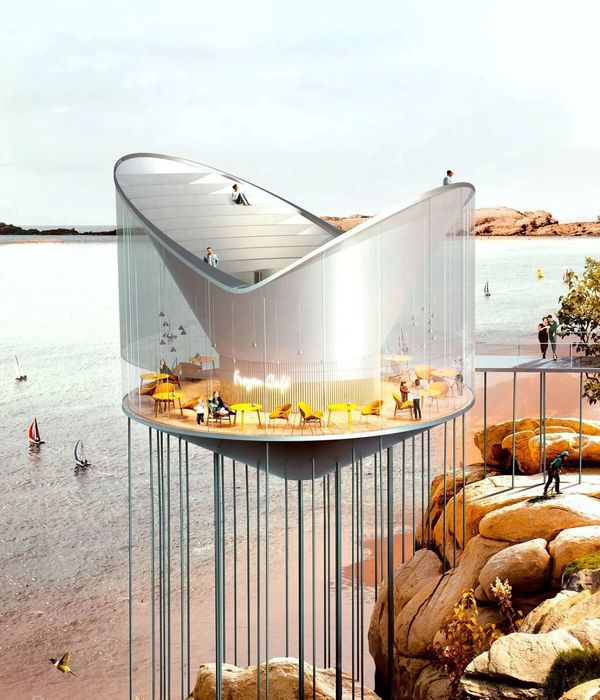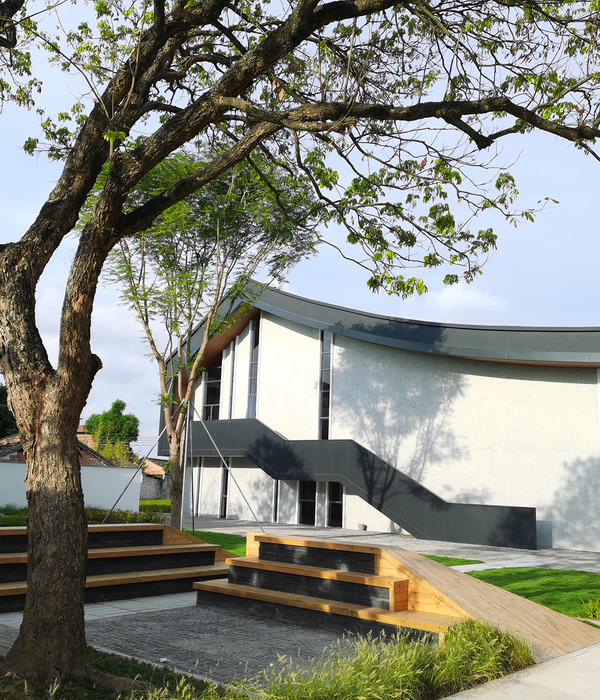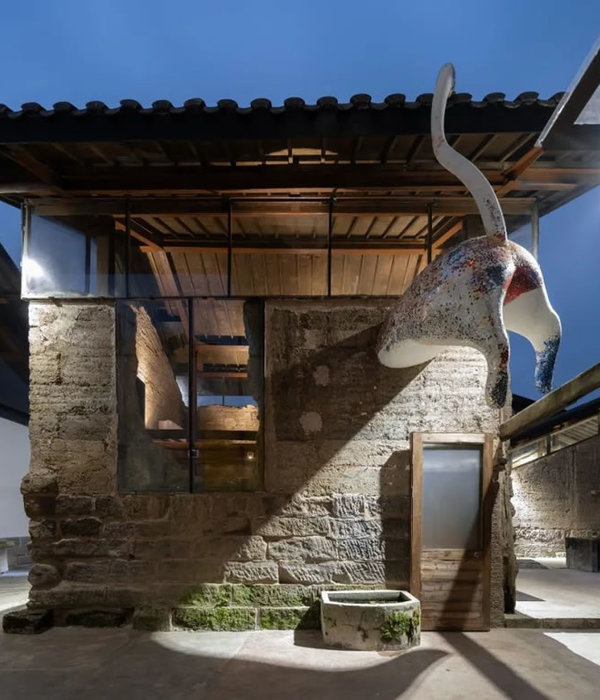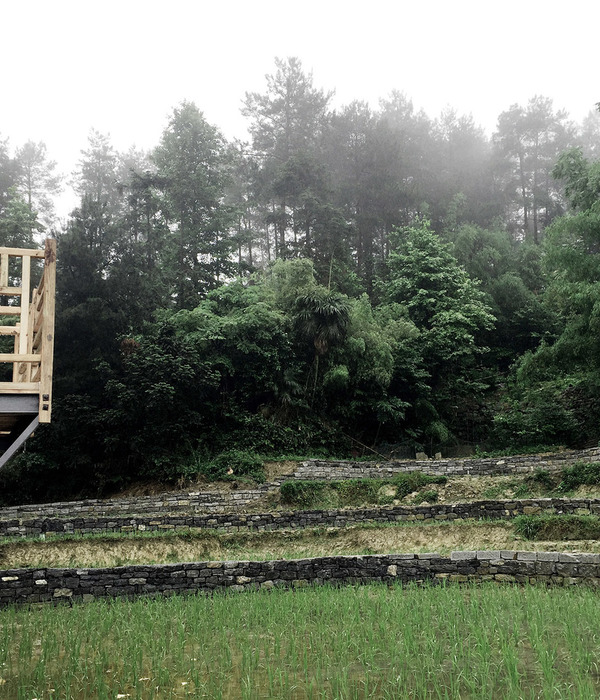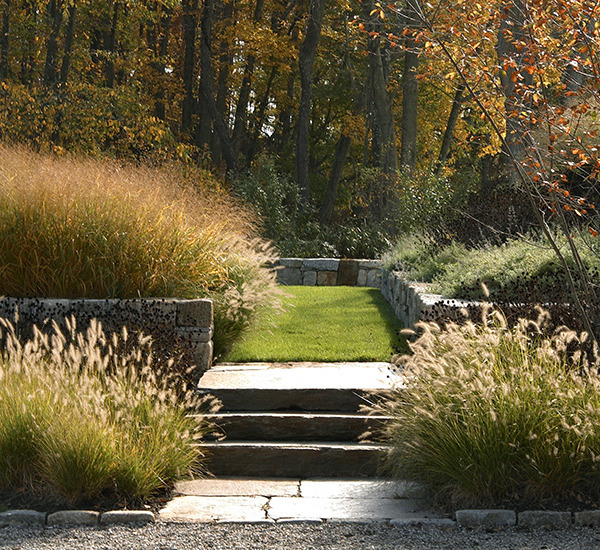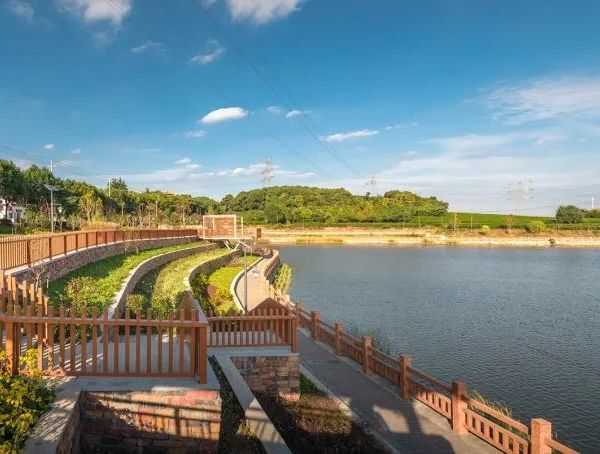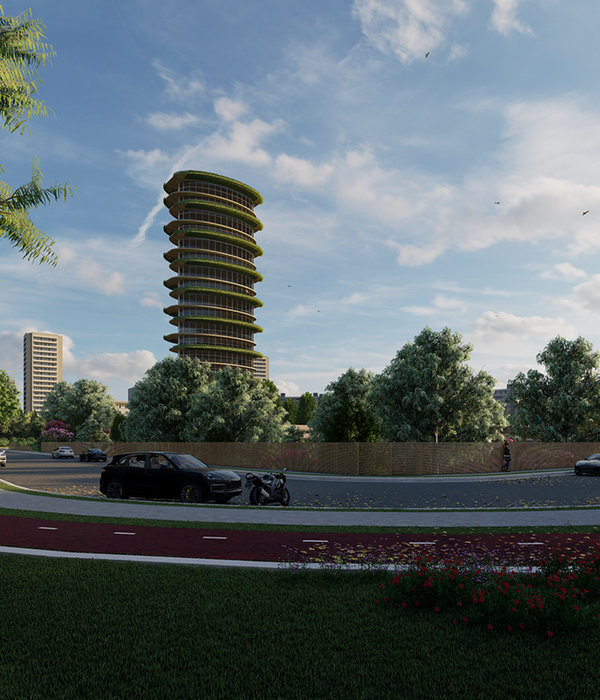瑞士布勒火车站综合体 | 融合传统与现代,打造城市新枢纽
在9月27日举行的颁奖典礼上,瑞士罗曼蒂房地产大赛的评审团将“混合建筑”类别的一等奖授予了位于弗里堡州布勒火车站的新城市综合体Velâdzo。
During the ceremony on September 27, the jury for the Prix Bilan for Real Estate in Swiss Romandie awarded 1st prize in the «Mixed Buildings» category to the new urban complex at the railway station in Bulle, in the canton of Fribourg.
▼项目概览,overview of the project
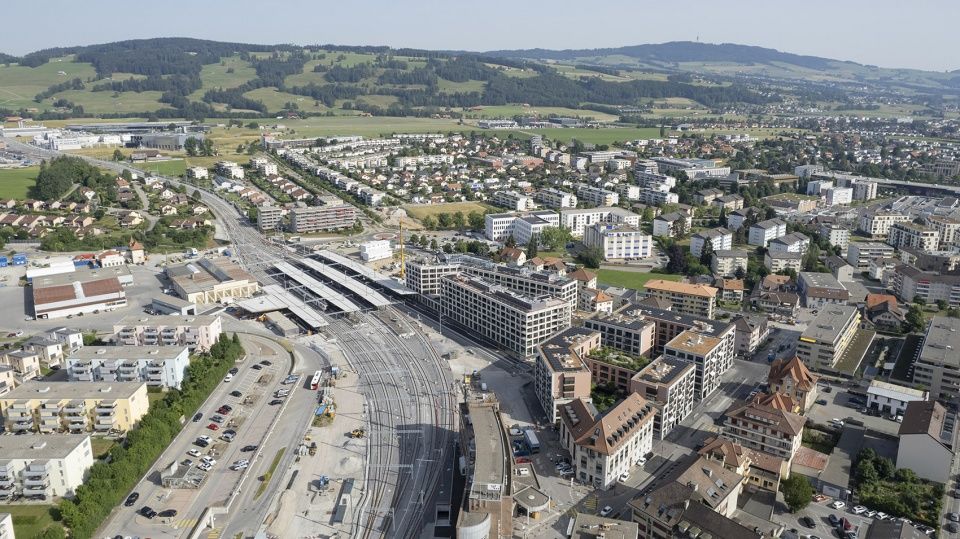
Velâdzo混合开发项目位于车站附近,包含住房、餐饮、日托设施、商店和办公室等一系列空间。Velâdzo在弗里堡方言中意为“村庄”,代表了一种面向未来的邻里社区,不仅将人行道和聚会场所结合起来,也能够刺激当地的商业发展。该项目中,围绕庭院布置的两座L形建筑在布勒市中心创造了一处真正的城市枢纽级的社交空间,鼓励旅客、工人、游客、村民和城市居民与周围环境及景观展开动态对话。2018年,总承包商Halter SA与建筑事务所IB及Strata合作,共同赢得了Velâdzo混合开发项目的竞赛,这也是弗里堡公共交通集团承建的第一个房地产项目。
With its mixed program that includes housing, dining, day care facilities, shops, and offices, all in proximity to the station, Velâdzo – which means ‘village’ in the patois dialect of Fribourg – prefigures neighborhoods of the future in the way that it combines pedestrian paths and meeting places that also stimulate local commerce. Arranged around a courtyard, the two L-shaped buildings create a genuine social space in the center of Bulle, urban and connected, to welcome travelers, workers, tourists, villagers, and city dwellers in a dynamic dialogue with the immediate environment as well as the surrounding landscape. The result of a competition won in 2018 by general contractor Halter SA in partnership with the architecture offices IB and Strata, Velâdzo Bulle is the first real estate project undertaken by the Public Transport Fribourg (TPF) group.
▼区域鸟瞰,aerial view of the project
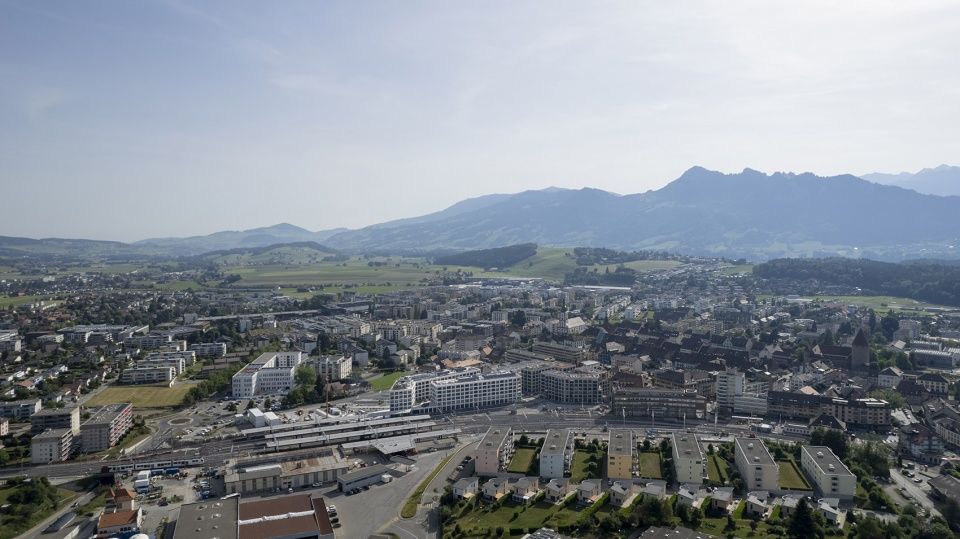
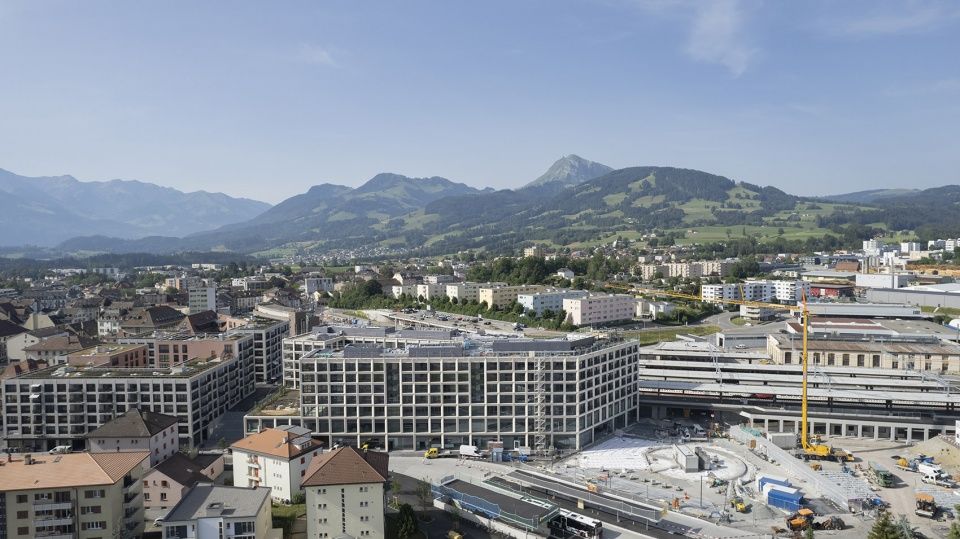
作为面向瑞士法语区的地产类项目竞赛,Prix de l’Immobilier Romand奖项由商业杂志《Bilan》于2011年创立,自2016年起由《Bilan》和瑞士地产协会共同承办,旨在对瑞士法语区的卓越案例进行表彰。
The Prix de l’Immobilier Romand is a competition that rewards excellence in real estate projects realized in Romandie, the French-speaking region of Switzerland. Created by the business magazine Bilan in 2011, the prize has been co-organized by the French Swiss section of the Swiss Real Estate Association (SVIT) and Bilan since 2016.
▼顶视图,top view
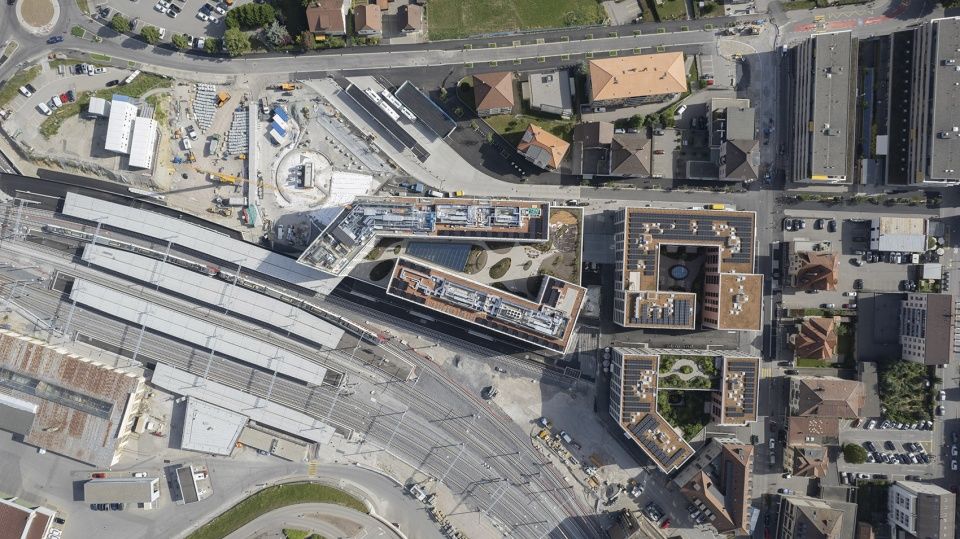
布勒,一座不断前进的城市
Bulle, a city ‘on the move’ and growing
到2030年,布勒将新增7000名居民,每天增加近4000名使用铁路和公共汽车系统的乘客。为适应人口增长,这处位于格吕耶尔绿色空间门户的综合体将在尊重传统的基础上创造新空间。项目的主要挑战,在于协调城市铁路基础设施现代化的迫切要求和城市现有Lécheretta区发展的长期愿景。此外,在火车站进行轨道升级和站台扩建的背景下,新方案还将推动残障人士平等(LHand)的法律落实到火车站设计中。车站的整体重建为格吕耶尔首都中心更大范围内的重新思考提供了机会。
By 2030, the population of the city of Bulle will increase by 7,000 new inhabitants and nearly 4,000 more passengers per day will utilize its rail and bus systems. Given this impetus, the project has been implemented to simultaneously accommodate growth and honor tradition at the gateway to the green Gruyère region. The challenge has been to reconcile the pressing imperatives of modernizing the city’s railway infrastructure with a longer-term vision for the development of the existing Lécheretta quarter of the city. The application of the law ensuring equality for disabled persons (LHand) in effect calls for railway stations to be brought into conformity. The upgrading of the tracks and the extension of the platforms of the Gare de Bulle have, in particular, led to the transformation of its configuration. The total redevelopment of the station has thus been the vector for a reflection on a larger scale which has informed the redesign of the center of Gruyère’s capital city.
▼建筑立面,the facade
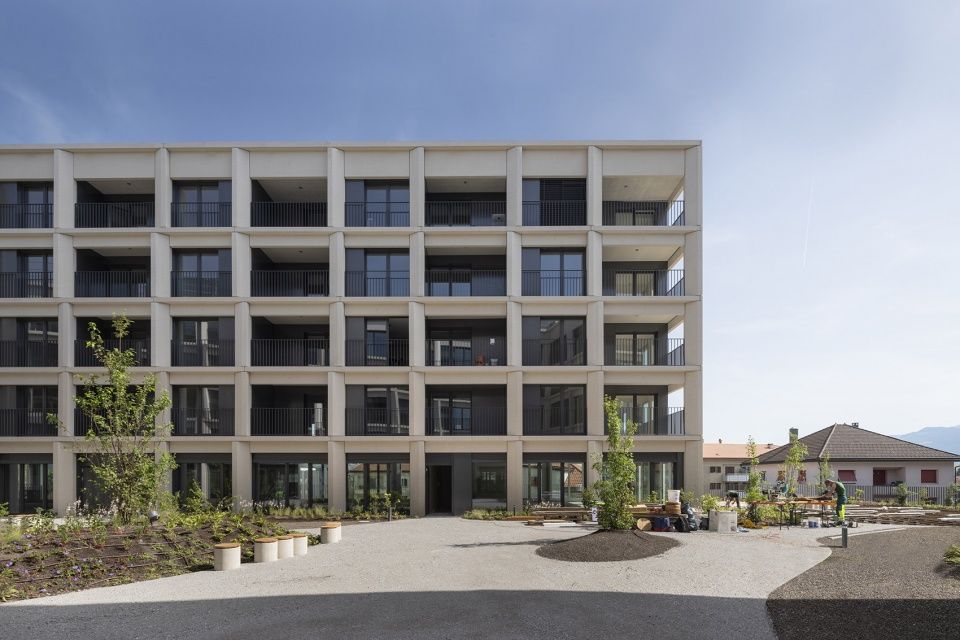
定义布勒新中心的城市群
An urban ensemble to define the new center of Bulle
场地位于城市中心紧邻车站的战略位置,有利于与现有城市肌理、不同形式和朝向的建筑以及发展中的新城市群形成融洽的关系。鉴于这种背景,项目的设计将新Place de la Gare和已建立的Quartier Lécheretta区都纳入考虑。
The site is characterized by its strategic position in the heart of the city and its immediate proximity to the station. It also possesses the advantage of cultivating a rapport between the existing urban fabric, buildings of diverse form and orientation, and a new urban ensemble in development. Given its situation, the project relates both to the new Place de la Gare and the established Quartier Lécheretta.
▼综合体空间,space of the complex
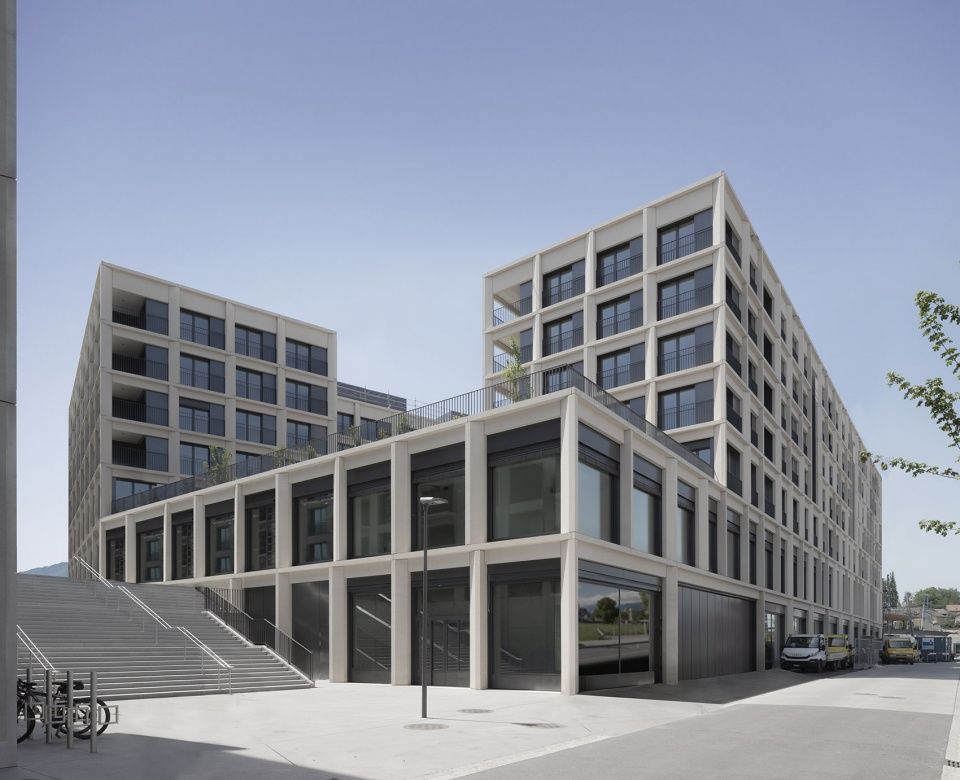
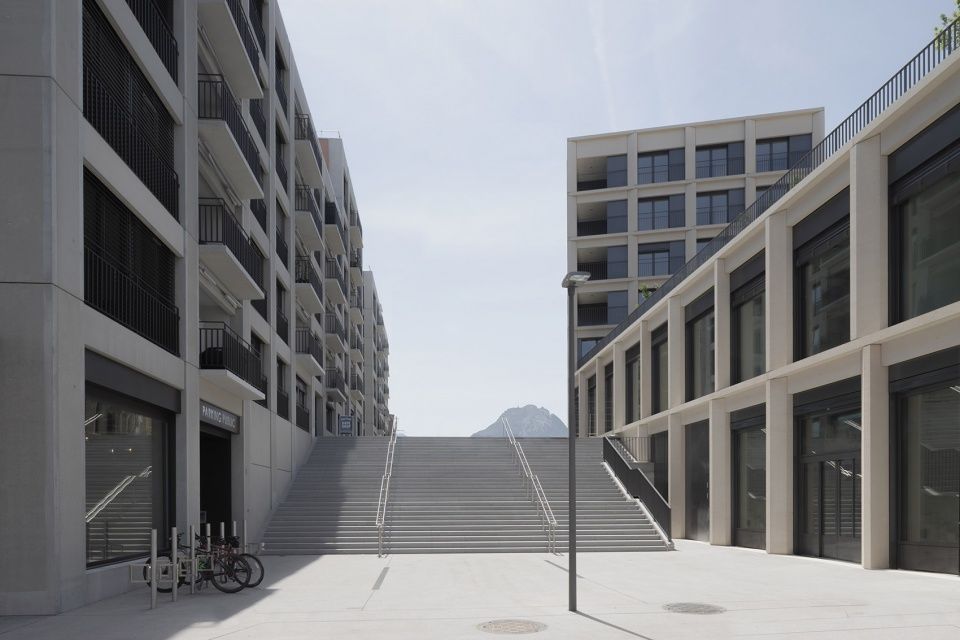
朝向景观的庭院
A courtyard oriented to the landscape
两座L形建筑围合成一个共享的庭院空间,流动且面向景观开放。两个体量的“滑动”优化了庭院与两个眺望台间的空间关系,提供了欣赏弗里堡阿尔卑斯山脚下美丽景色的视野,强化地区的真正象征。中央庭院由宽敞的绿色空间、户外休息室、游乐场和休息区、聚会和沉思处构成,为住房、办公室和位于Place de la Gare的新酒店所共享。
The two L-shaped buildings form a shared central space, fluid and open to the landscape. The ‘slippage’ of the two volumes fosters a spatial relationship between the heart of the project and the two belvederes that offer views onto Le Moléson and Le Dent de Broc in the Alpine foothills of Fribourg, true symbols of the region. This central courtyard is enlivened by generous green spaces, outdoor lounges, playgrounds, and rest areas, places to meet and to contemplate, accessible to housing, offices, and the new Hôtel.D on Place de la Gare.
▼共享的庭院空间,a shared central space
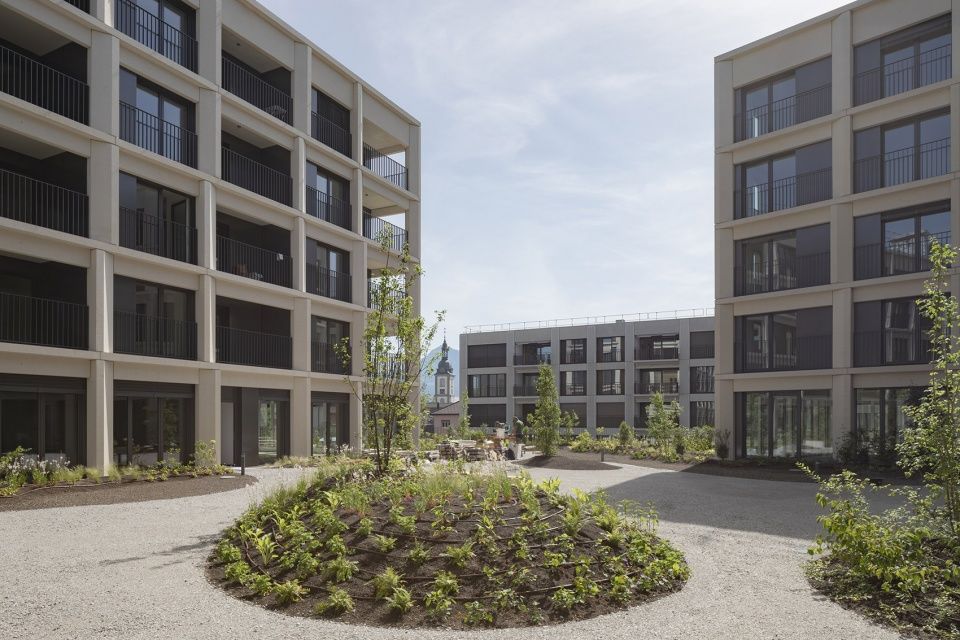
▼庭院内部视角,view from the courtyard
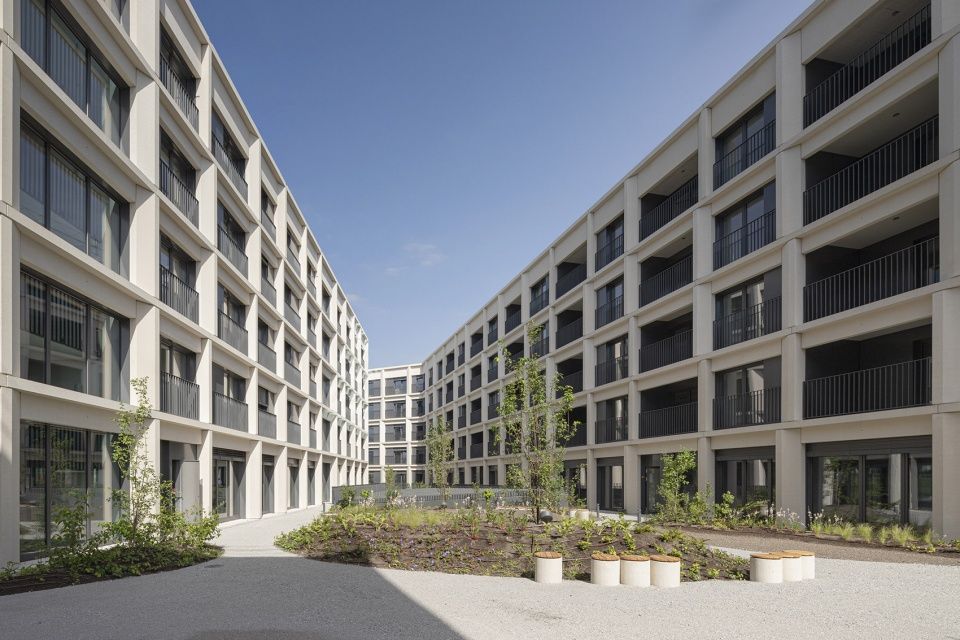
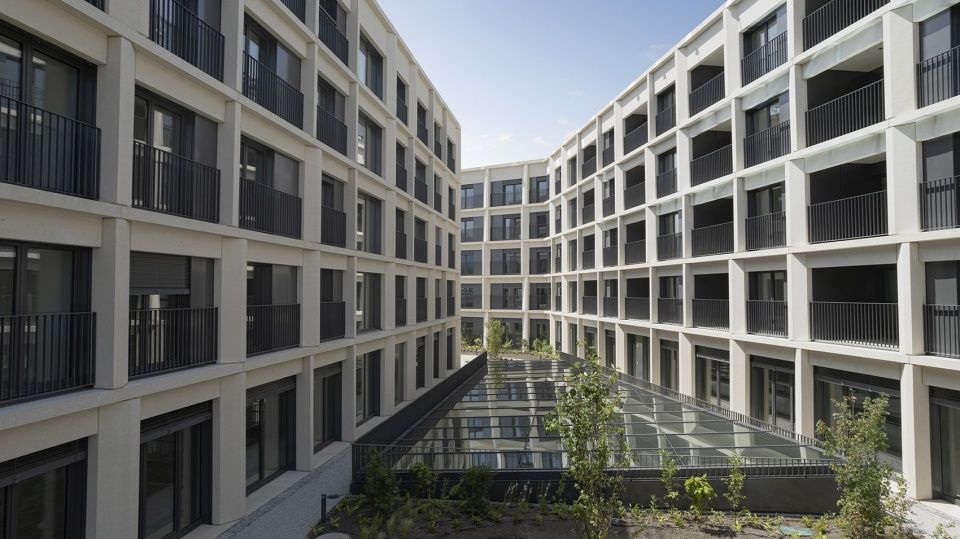
▼看向天井,view of the atrium
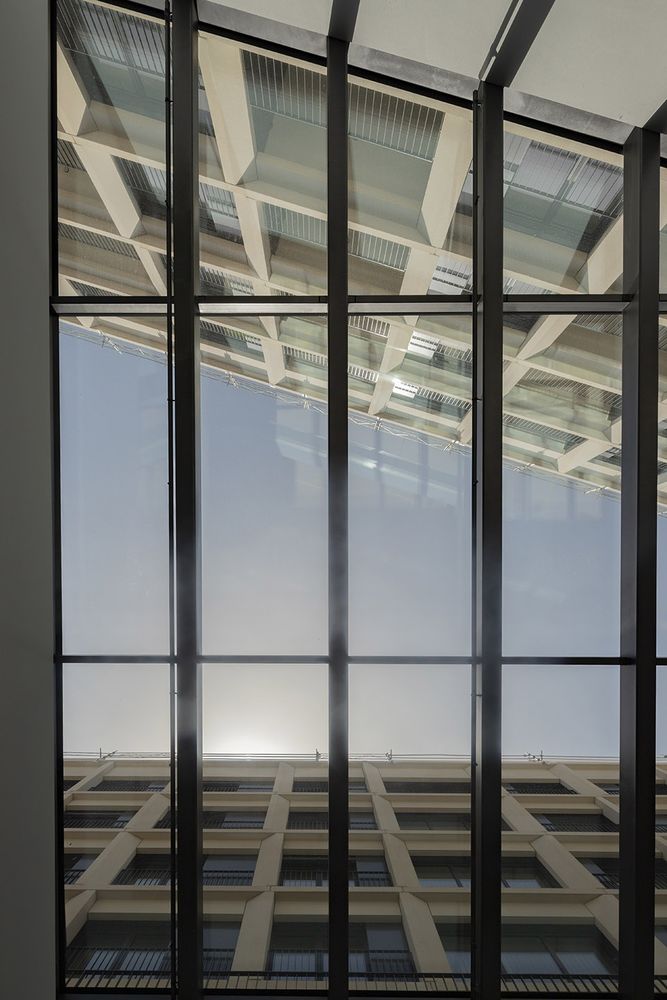
城市中的村庄
A village in the city
▼看向乡村景观,view from the village landscape
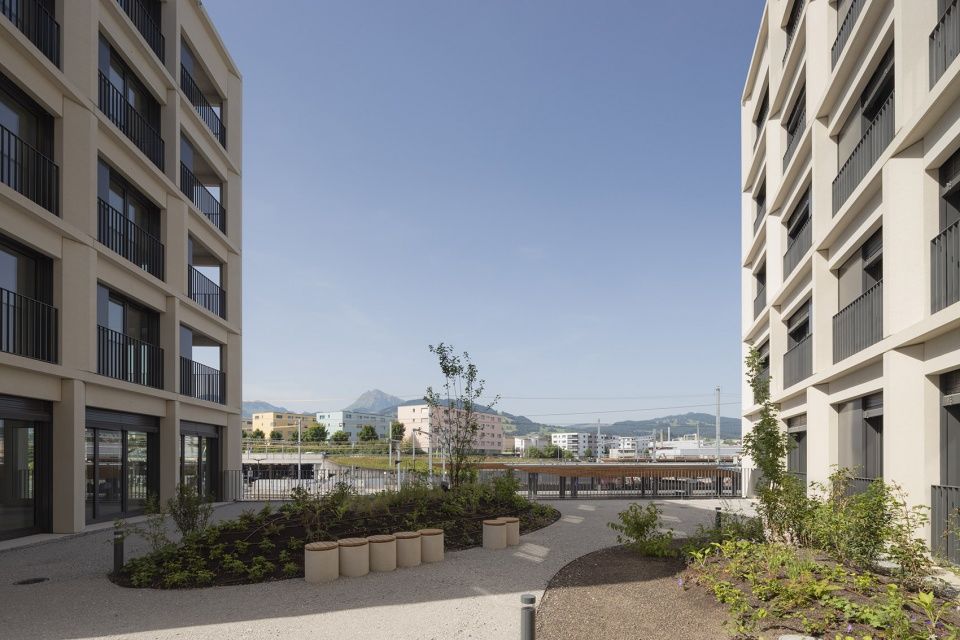
▼室内空间,interior view

Location: Place de la Gare 3, 1630 Bulle, Switzerland
Client: Transports publics fribourgeois Immobilier (TPF IMMO) SA
Architect: Itten+Brechbühl SA and Strata Architecture
General contractor: Halter SA
Competition: 2018, 1st prize
Start of construction: Autumn 2019
Commissioning: September 2022
Floor area: 34,000 m2
Building volume: 124,000 m3


