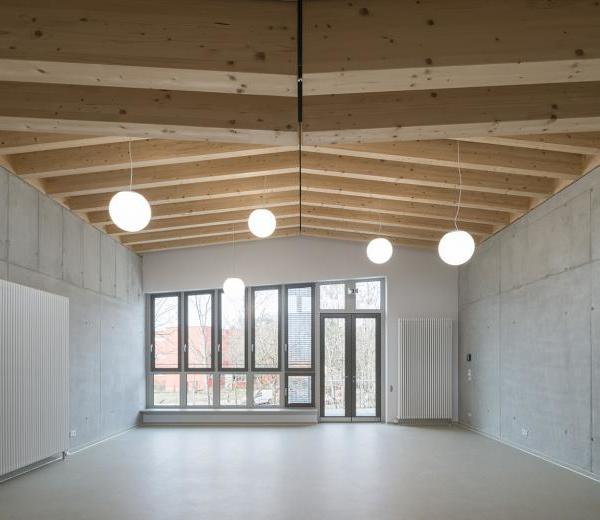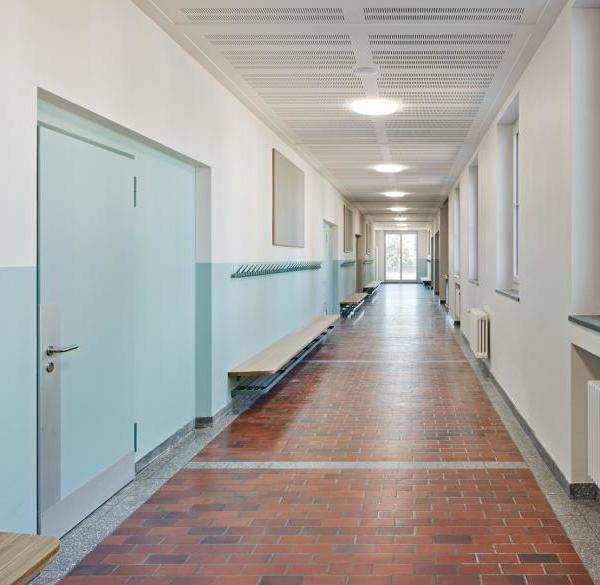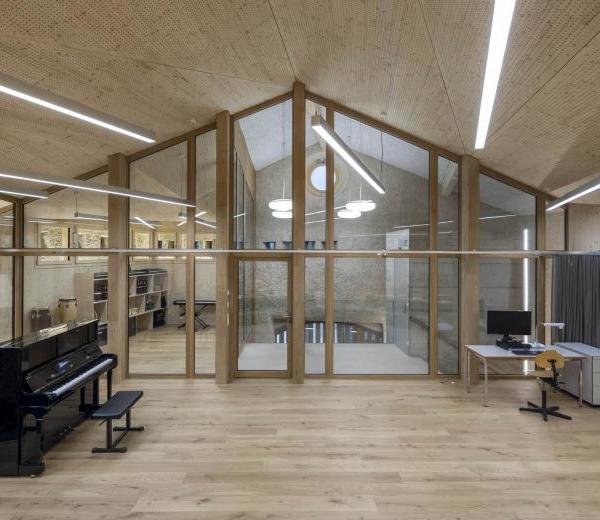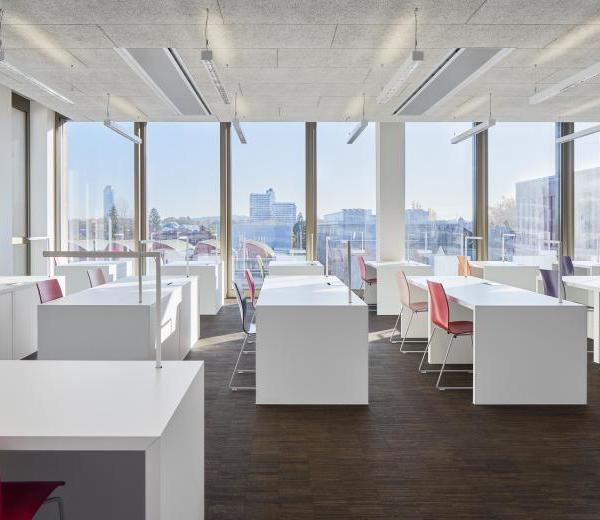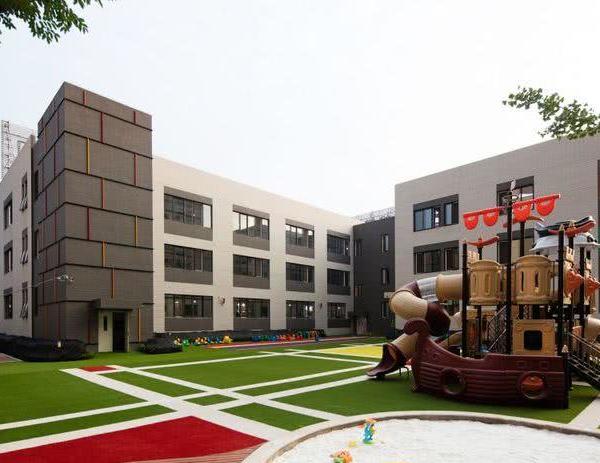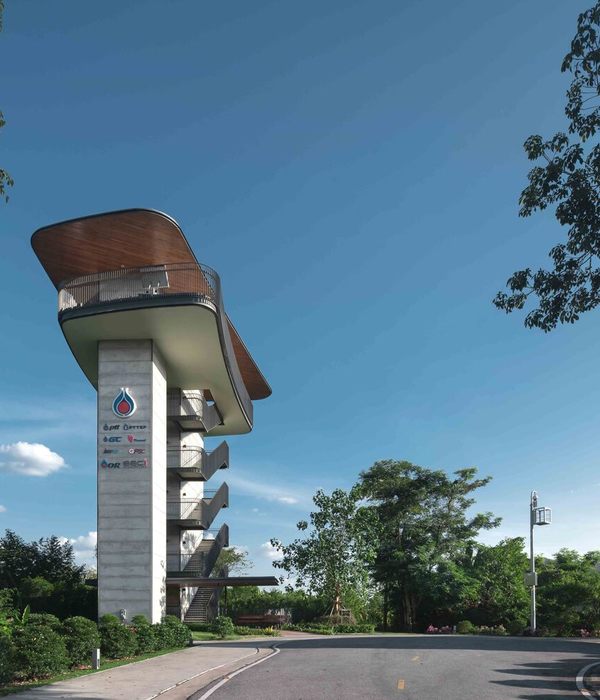这个占地4.5公顷的新建公立中学位于北京西南五环外的一个新城的中心,是著名的北京四中的分校区。 新学校是这个避免了早期单一功能的郊区开发模式、更加健康和可持续的新城计划中重要的一部分,对新近城市化的周边地区的发展起着至关重要的作用。 Situated in the center of a new town just outside Beijing’s southwest fifth ring road, this new public school on 4.5 hectares of land is designed as the branch campus for the renowned Beijing No.4 High School. As an important piece in a grand scheme to build a healthier and self-sustainable new town, avoiding problems of the earlier mono-functional suburban developments, the school is vital to the development of the vast newly urbanized surrounding area.
创造更多充满自然的开放空间的设计出发点——这是今天中国城市学生所迫切需要的东西,加上场地的空间限制,激发了我们在垂直方向上创建多层地面的设计策略。学校的功能空间被组织成上下两部分,并在其间插入了花园。 垂直并置的上部建筑和下部空间,及它们在 “中间地带”(架空的夹层)以不同方式相互接触、支撑或连接,这既是营造空间的策略,也象征了这个新学校中正式与非正式教学空间的关系。
The intention of creating more open spaces filled with nature, something that urban Chinese students today desperately need, combined with the space limitations of the site, inspired a strategy on the vertical dimension to create multiple grounds, by separating the programs into above and below, and inserting gardens in-between. The juxtaposition of the resultant upper and lower building, connected at the ‘middle-ground’ in various ways, is as much an interesting spatial strategy as a signifier of the relationship between formal and informal educational spaces in the new school.
下部空间包含一些大体量、非重复性的校园公共功能,如食堂、礼堂、体育馆和游泳池等。每个不同的空间,以其不同的高度需求,从下面推动地面隆起成不同形态的山丘并触碰到上部建筑的“肚皮”,它们的屋顶以景观园林的形式成为新的起伏开放的“地面”。上部建筑是根茎状的板楼,包含了那些更重复性的和更严格的功能,如教室、实验室、学生宿舍和行政楼等。它们形成了一座巨构,有扩展、弯曲和分支,但全部连接在一起。在这个巨大的结构中,主要交通流线被拓展为创建社交空间的室内场所,就像一条河流,其中还包含自由形态的“岛屿”,为小型的群组活动提供半私密的围合空间。教学楼的屋顶被设计成一个有机农场,为36个班的学生提供36块实验田,不仅让师生有机会学习耕种,还对这片土地曾作为农田的过去留存敬意。
The lower part contains large and non-repetitive public functions of the school, such as the canteen, the auditorium, the gymnasium, and the swimming pool. Each of these spaces with their varying height requirements, push the ground up from below into various mound shapes that touch the belly of the upper building; their roofs in the form of landscaped gardens become the undulating new open ‘ground’. The upper building is a thin rhizome shaped slab that contains the more repetitive and rigid programs of classrooms, labs, dormitories and administration. Its mega form extends, bends, and branches, but all connected together. The main circulation spine within this large structure is expanded to create special social areas, like a river with organic shaped islands that provide semi-private enclosures for small group activities. The roof-top of the upper building is designed to be an organic farm, with 36 plots for the 36-classes of students in the school, providing students the chance to learn the techniques of farming, and also paying tribute to the site’s pastoral past.
两种类型的教育空间之间的张力,及其各自包含的丰富的功能,造就了令人惊讶的空间的复杂性。为每类不同的功能所做的适合其个性的空间,使得这个功能繁杂的校园建筑具备了城市性的体验。与一个典型的校园通常具有的分等级的空间组织和用轴线来约束大致对称的运动所不同,这个新学校的空间形式是自由的、多中心的,可以根据使用者的需求从任意可能的序列中进入。空间的自由通透鼓励积极的探索并期待不同个体从使用上的再创造。希望学校的物理环境能启发并影响当前中国教育中一些亟需的变化。
The tension between the two types of educational spaces and the rich mix of programs within create a surprising spatial complexity. With the unique identity designed for each different space, an urban experience is created within this complex of education facilities. Unlike a typical campus with hierarchical spatial organization and often clear axis to organize more or less symmetrical movements, the new school is free form and meant to have multiple centers that can be accessed in any possible sequences. It is a place with a free spirit that encourages explorations and awaits reinventions by different individuals. Hopefully the physical environment can inspire and initiate some much needed changes in the education system of China today.
这个项目的一个目标是成为中国第一个绿色三星级的学校(其标准超过LEED金级认证)。为了最大化地利用自然通风和自然光线,并减少冬天及夏天的冷热负荷,被动式节能策略几乎运用在设计的方方面面中,大到建筑的布局和几何形态,小到窗户的细部设计。地面透水砖的铺装和屋顶绿化有助于减少地表径流,三个位于地下的大型雨水回收池从操场收集宝贵的雨水灌溉农田和花园。地源热泵技术为大型公共空间提供了可持续能源,同时独立控制的VRV机组服务于所有单独的教学空间,确保使用的灵活性。整个项目使用了简单、自然和耐用的材料,如竹木胶合板、水刷石(一项正在消失的工艺)、石材和暴露混凝土等。
This project aims to be the first triple-green-star rated school in the country (a standard that exceeds LEED Gold). In order to maximize natural ventilation and natural light, and minimize heat gain during summer and heat loss in the winter, passive solar strategies are adopted in almost all aspects of the design, from the planning of the building geometry all the way to the details of the window design. Permeable ground surface paving and expansive green roofs helps to minimize surface run-off, and three large underground water retention basins collect precious rain water from the athletics field for irrigation of the farms and gardens. A geothermal ground-source heat pump provides a sustainable source of energy for the large public spaces, whilst independently controlled VRV units serve all the individual teaching spaces to ensure flexible operation. Throughout the project, simple, natural, and durable materials such as bamboo plywood, pebble dashing (a vanishing technique), stone, and exposed concrete are used.
在中国当前的环境下,可以说最迫切的问题和挑战就是人与社会之间以及人与自然之间的关系,而教育承担着巨大的责任。面对这些问题,我们以这个新校区项目作为试金石和力所能及的回应。 In the contemporary Chinese context, arguably the most pertinent issue and challenge is that of the relationship between the individual and society and between mankind and nature. Education bears great responsibilities. It is to these issues that this new campus project aspires to be both a touchstone and a response.
{{item.text_origin}}

