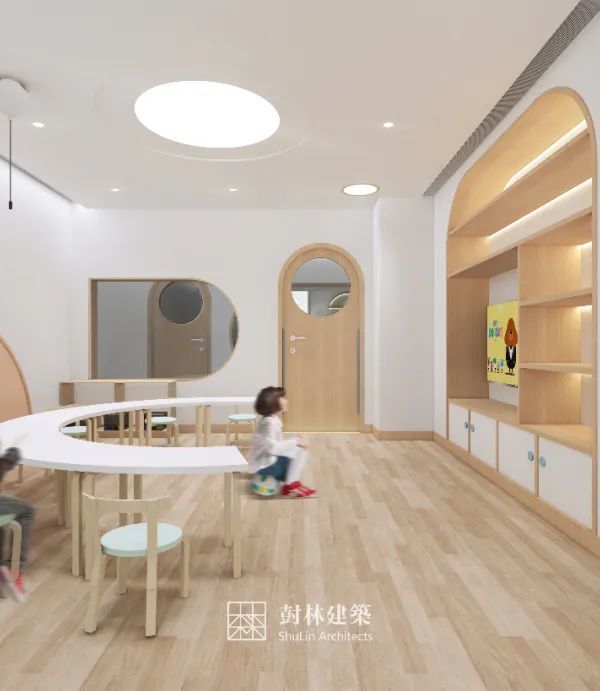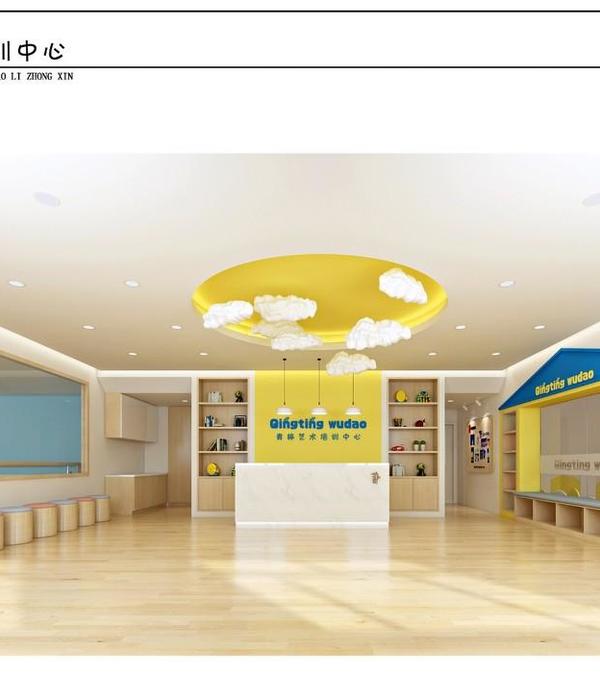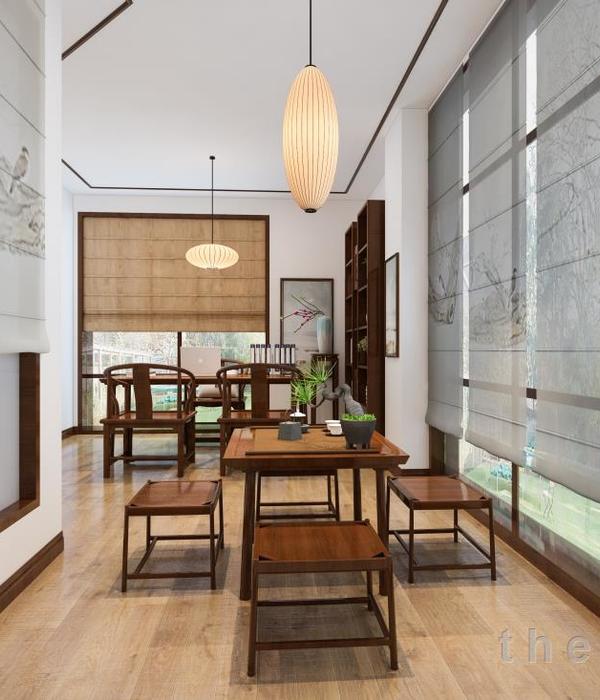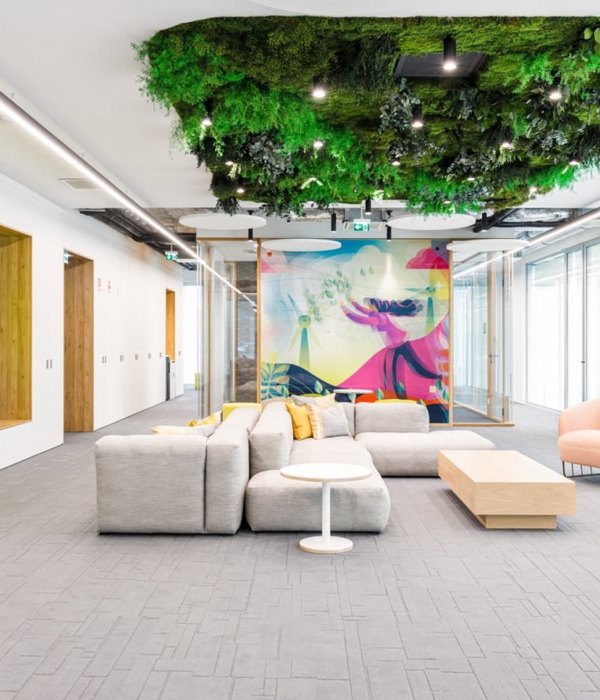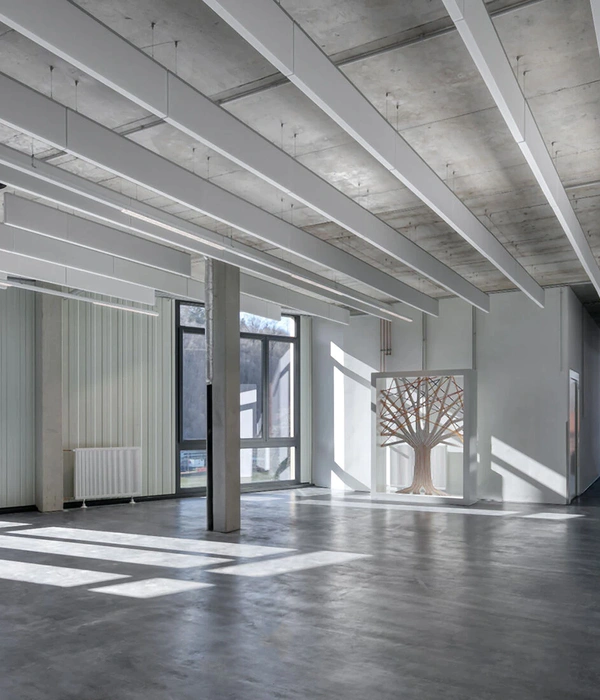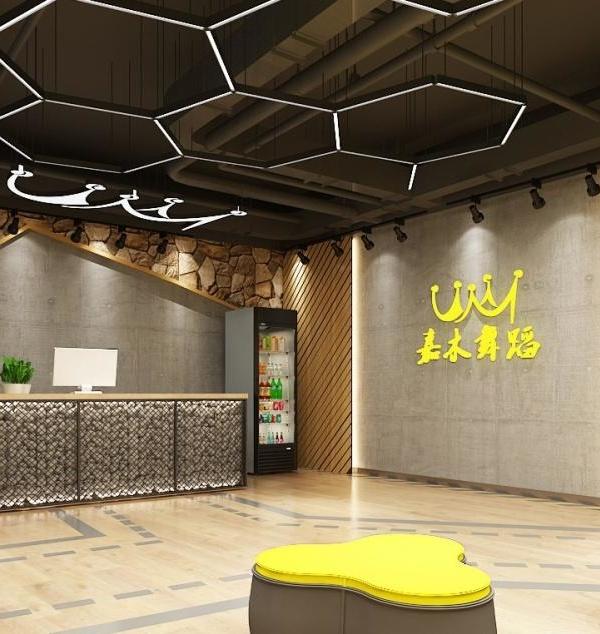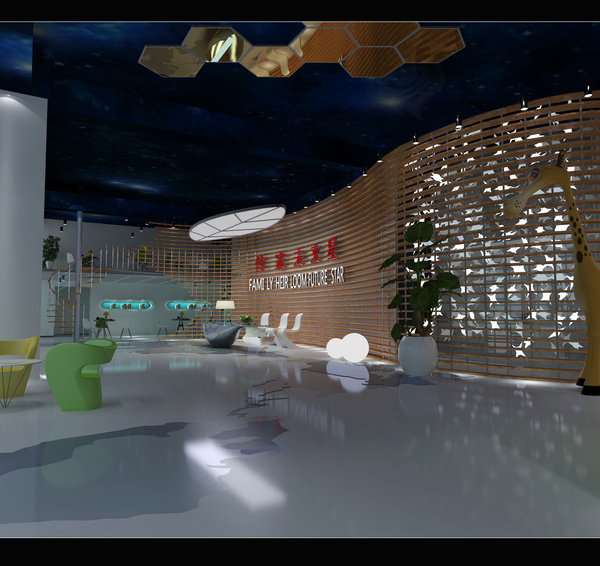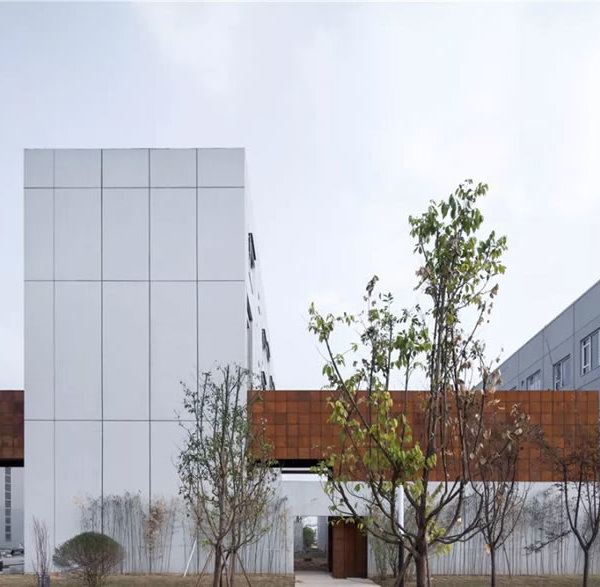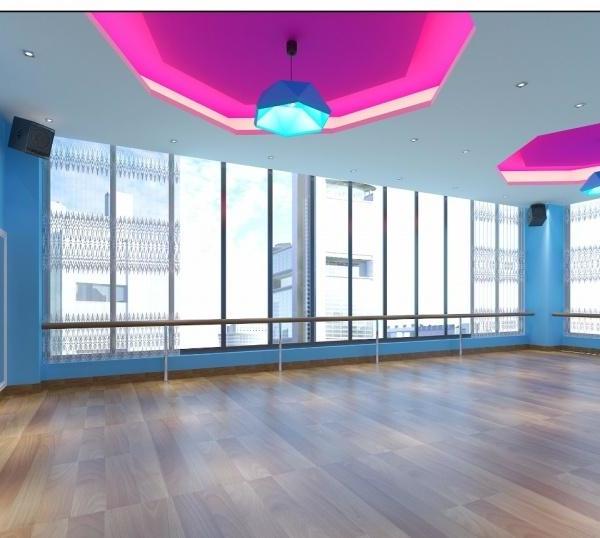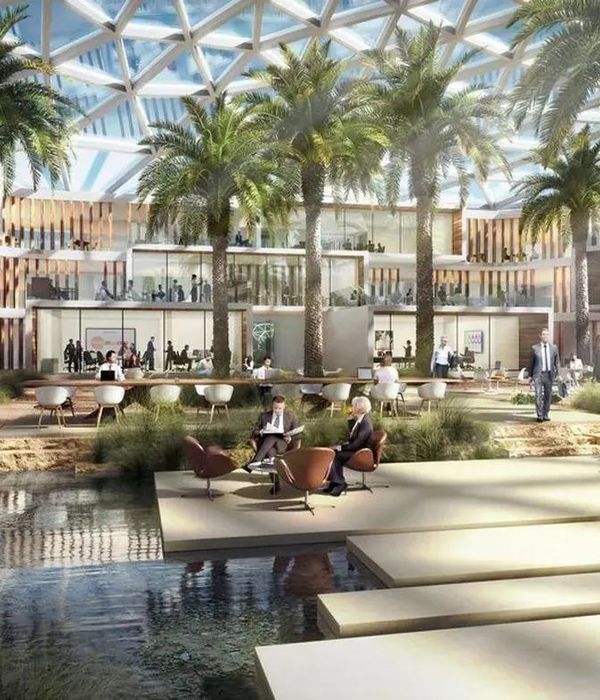Architects:Architects 49
Area:260m²
Year:2018
Photographs:W-Workspace
Lead Architects:Prabhakorn Vadanyakul, Somkiat Lo-Chindapong
Structural Engineering:Architectural Engineering 49
Landscape Design:Landscape Architects 49
Construction Manager:Stonehenge Inter Public Company Limited
Clients:Vidyasirimedhi Institute of Science and Technology
System Engineer:M&E Engineering 49
Constructions:Christiani & Nielsen (Thai) Public Company Limited
City:Wang Chan
Country:Thailand
Text description provided by the architects. The Observation Tower project at Vidyasirimedhi Institute of Science and Technology (VISTEC) is located in Rayong province. VISTEC is a research & development campus for various agencies in the Wangchan area and is part of a larger Eastern Economic Corridor of Innovation project (EECi). The 6-story-high Observation Tower has a panoramic viewing deck on the top floor, affording unobstructed views of the surrounding Wangchan Valley, including the entire VISTEC and the whole EECi campus.
The main concept was to create an iconic Observation Tower for the institute. Standing atop the lush vegetation on one of the hills overlooking the entire expanse, the design aimed to create a structure that both blends in with and enhances its surroundings.
To minimize the structural footprint of the tower, a structural truss and elevator core encircled by open-air stairs are designed to support the large observation deck. Walking around the perimeter of the platform, visitors are treated to a 360° view of the locale. By cantilevering the stairs, we optimized the amount of material used in the project, while at the same time creating an engaging and dynamic experience ascending to the observation deck through the different perspective angles from each level.
Expediting the construction due to time constraints, we opted for a steel frame structure and ready-made materials, such as concrete planks for the deck material. The tower is cladded with bare finished Glass Fiber Reinforced Concrete to reduce the weight of the observation tower. Wood ceilings and stone tiles, complementing the concrete finishes, are installed at the main observation deck and ground floor entrance, to bring warmth and elegance to the public area. Curved edges of the main roof and observation deck floor were designed to soften the solid appearance of the imposing steel structure. By using contrasting materials, color selection, and massing treatment, we created a work of iconic architecture that stands in harmony with the surrounding context.
Project gallery
Project location
Address:Wang Chan, Wang Chan District, Rayong, Thailand
{{item.text_origin}}

