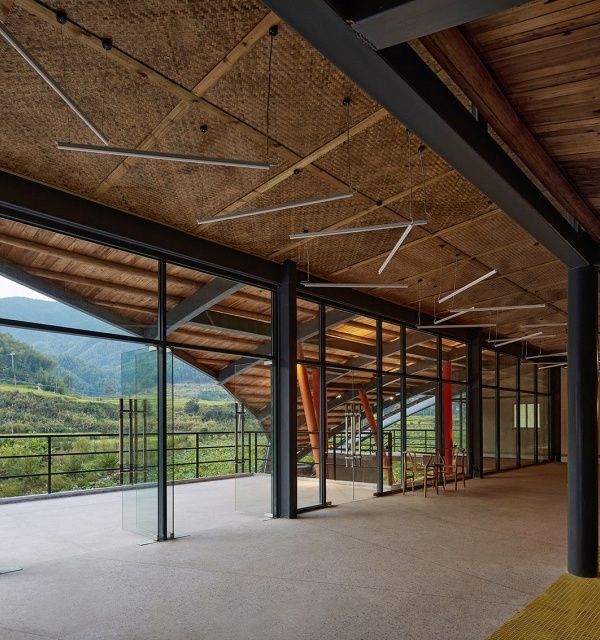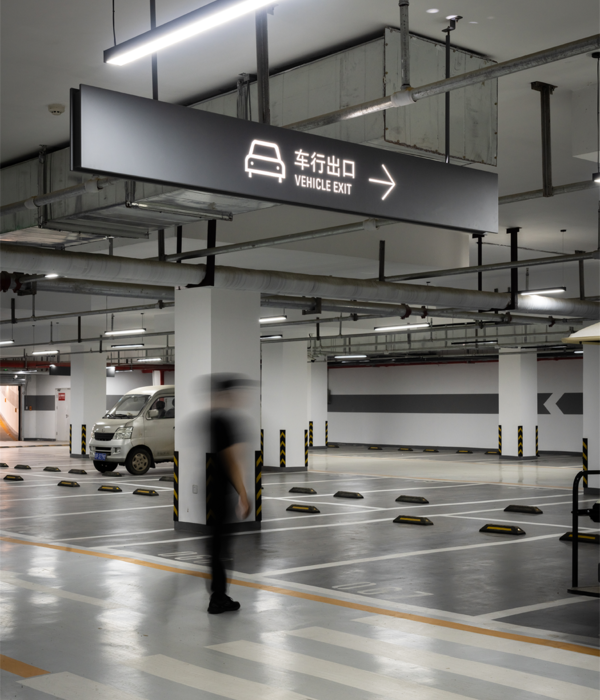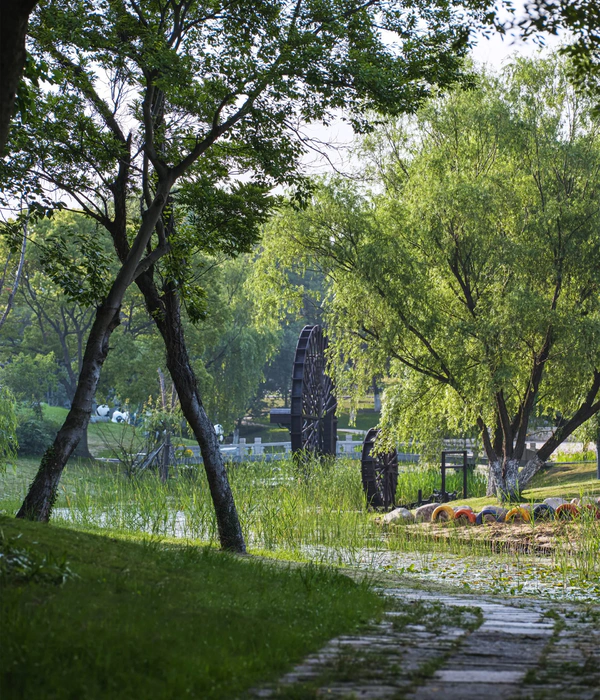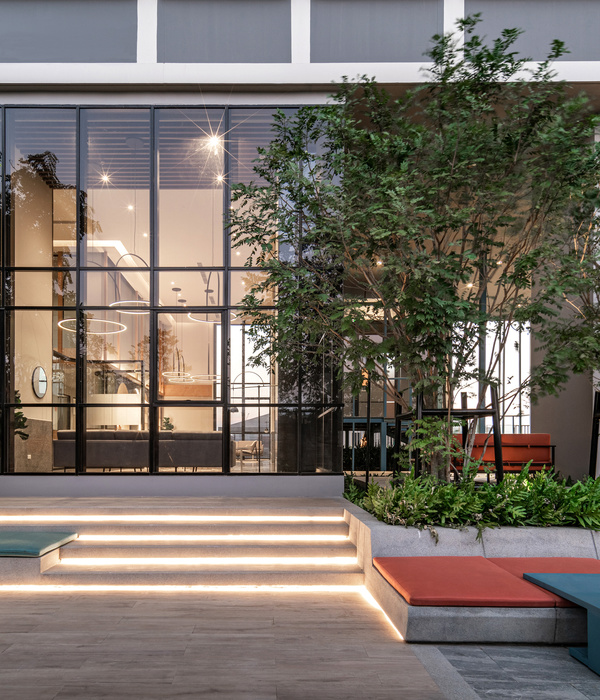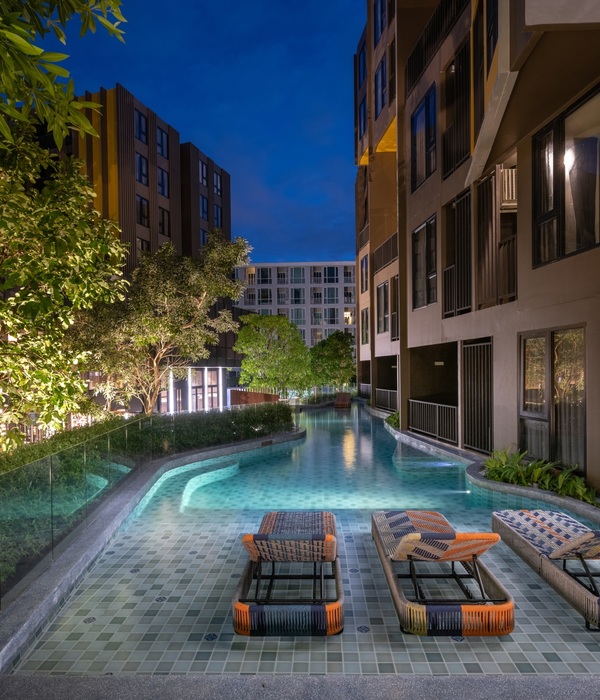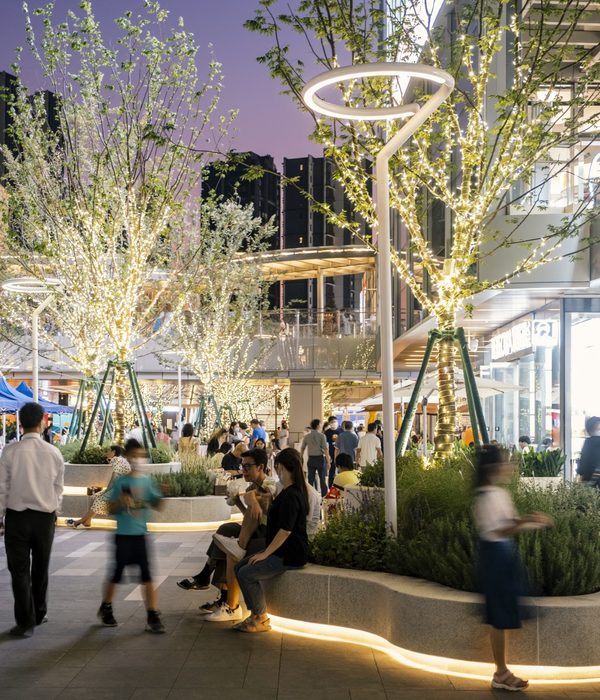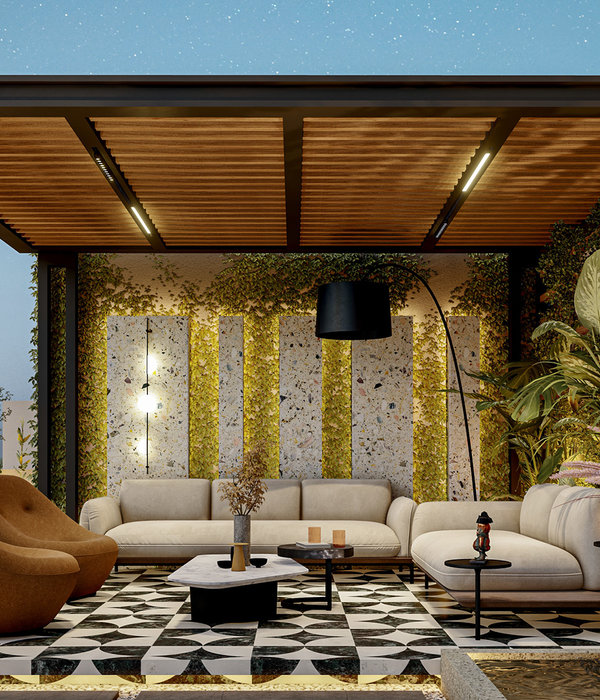英文名称:Turkey Solid wood residential landscape
工程内容:
设计方案
位置:土耳其
该项目位于土耳其首都伊斯坦布尔,是对建于第四世纪的高架渠的改造。项目方为此举行了一场命名为“城上之城”的设计竞赛,主要是希望能够在众多的优秀作品中选出一个方案,使得城市的延伸区域得以改造。最终,Sinan Gunay和Nurhayat Oz of Superspace团队的合作方案获得了比赛的第二名。在他们的
中,一系列碰撞的元素和生活风景融入到古老的拱门中,模块化的住宅让这片历史区域变得生气活跃。
这里的历史景观最初是由罗马的统领Valens来完成的。对于那时的罗马人和奥斯曼人来说,拱形门是一个重要的供水系统。但是之后随着科技的发展和基础设施的完善,它的功能便显得不是那么重要,渐渐地成为了见证这座城市过去的地标景观。在Fatih区,一共有921米长的拱形门被完整地保留了下来,成为了该项目建设的基石和切入点。
Sinan Gunay and Nurhayat Oz of Superspace have won second prize in the MetsaWood competition, The City Above the City, which called for architects to design wooden extensions to city centers. With their project, Colliding Lines and Lives, the team designed a series wooden housing modules to be appended to a fourth-century Roman aqueduct archway in Istanbul.
Buit by the Roman emperor Valens, the archway was an important water supply for the Romans and Ottomans but later lost its significance and functionality with technological and infrastructural advancements, leaving it an unutilized landmark in the city.In the district of Fatih, 921 meters of this archway remains, which becomes the foundation for the Colliding Lines and Lives proposal.
土耳其实木住宅景观效果图
土耳其实木住宅景观平面图
土耳其实木住宅景观平面和示意图
{{item.text_origin}}

