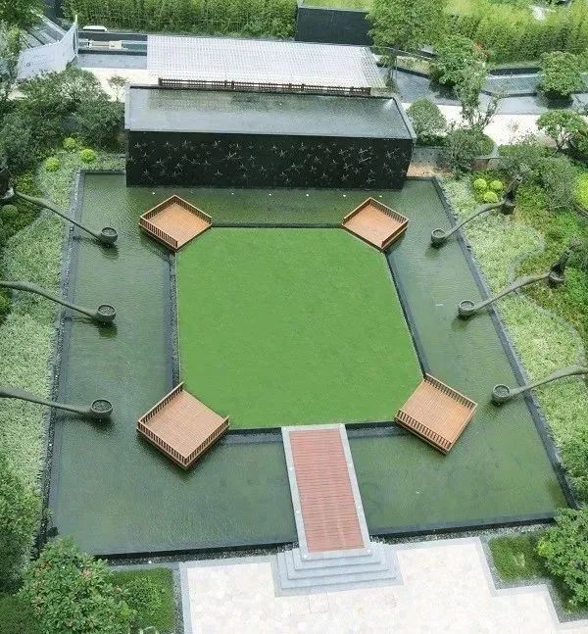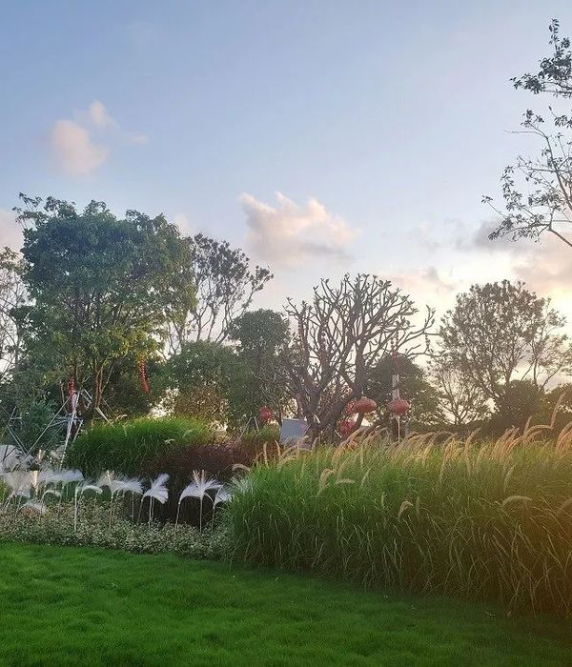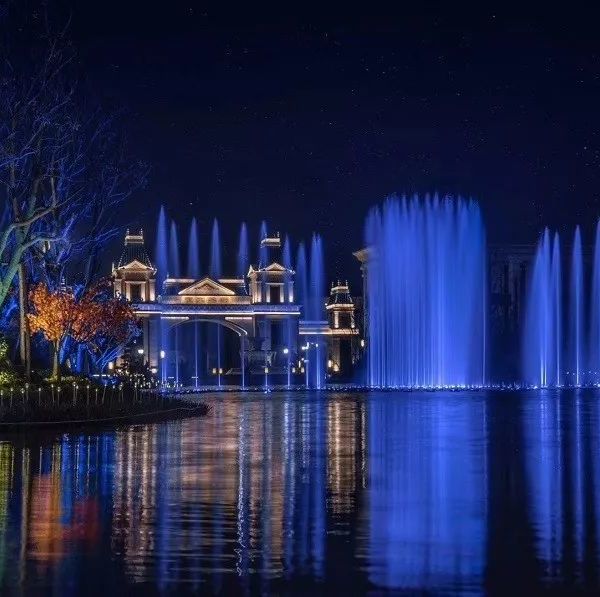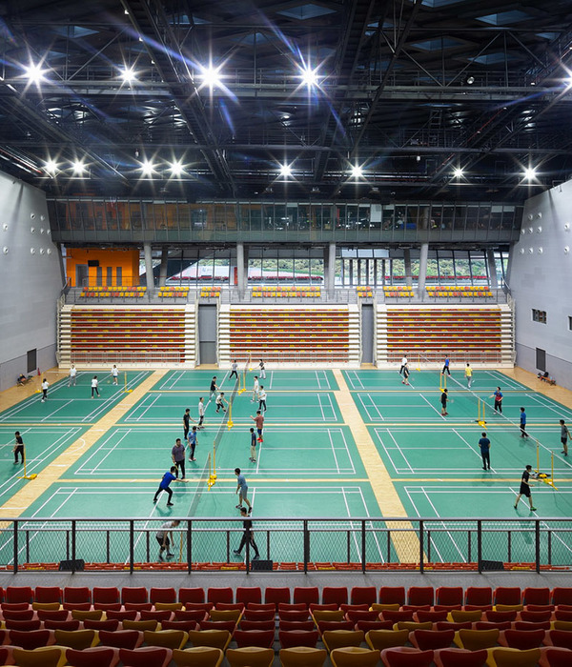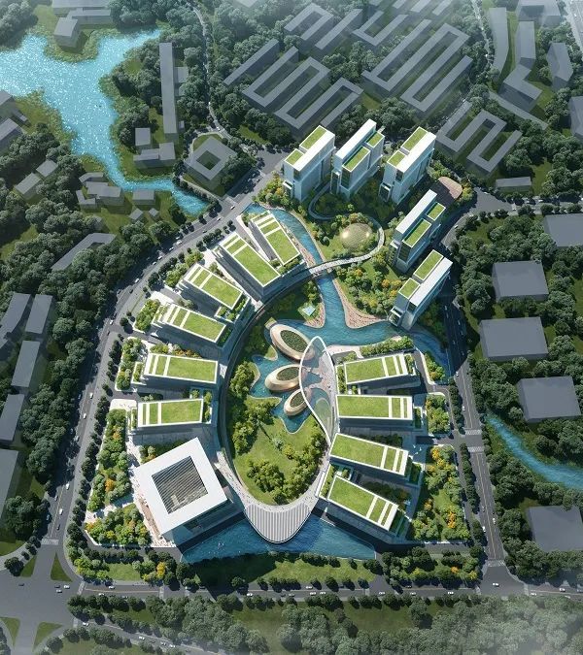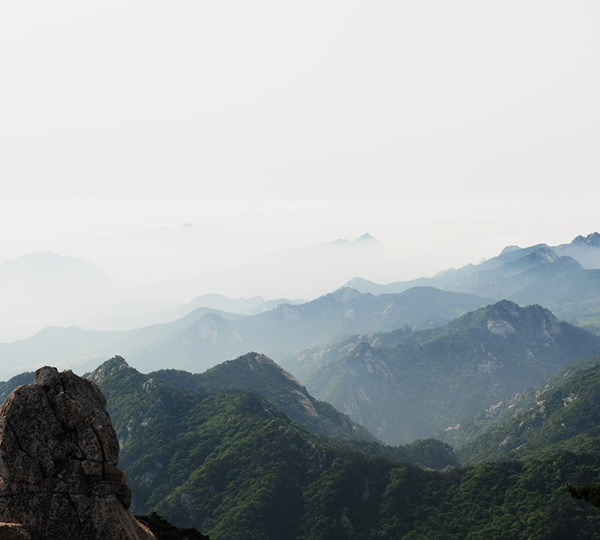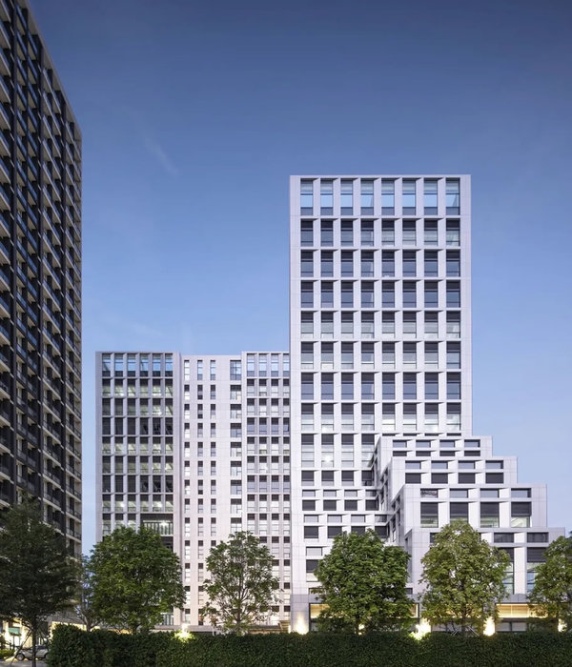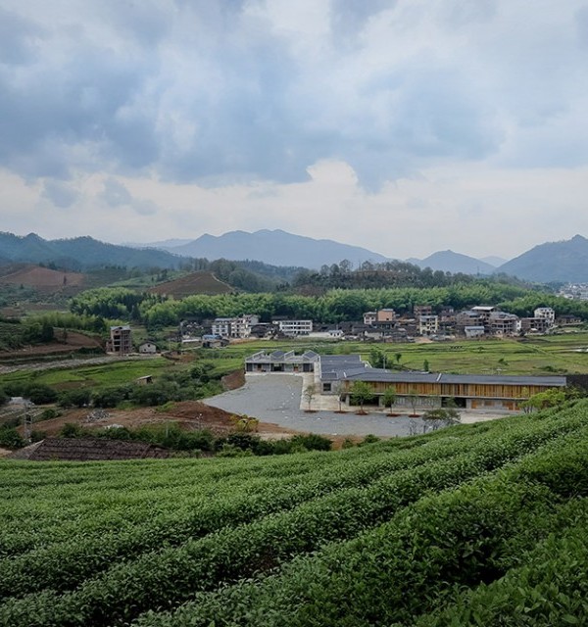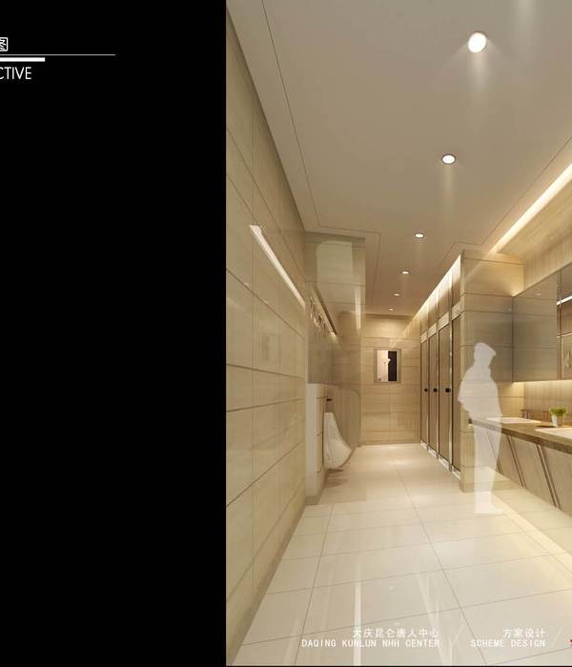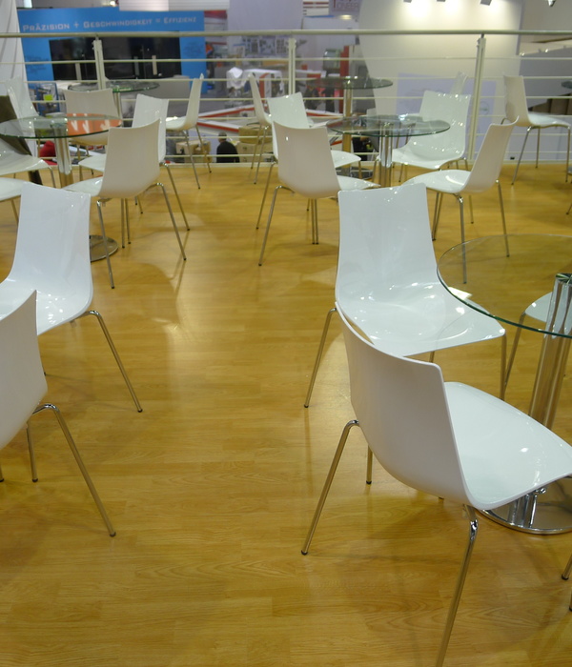- 项目名称:长春时光魔方游泳健身中心
- 项目位置:吉林长春
- 设计公司:STEPS大台阶建筑
- 公司网站:www.stepsarc.com
- 设计团队:吴俣,季子潇
- 建成时间:2020年9月
- 摄影版权:CreatAR Images
长春作为东北典型的老工业城市,依然具备多元发展的无限可能性和当代活力。售楼处作为中国城市的特殊建筑类型,也需要被发现再利用的价值。当我们第一次来到项目场地,面对着眼前立于杂草丛中的玻璃盒子时,便开始思考如何通过巧妙的改造,为它注入鲜活的生命力和凝聚力,为附近居民提供丰富多元的活动空间。
Chang Chun, as a typical old industrial city of Northeast China, still has endless possibilities for the diversified development and contemporary vitality. Real-estate Sales Center, as a special architectural typology in China, also needs to be thought its value of reutilization. When we first came to the site, facing the glass box among wild weeds in front of us, we started to think how to bring it back to life through proper renovation and provide diverse gathering spaces for people living in the nearby community.
▼项目外观,appearance of the project © CreatAR Images
该项目业主希望将这栋废弃已久的售楼处改造成社区游泳健身活动中心:一层为亲子游泳馆;二层用于商业出租;三、四层为成人游泳健身馆。我们惊讶于业主的大胆设想:一栋四层的框架结构建筑中,竟要容纳三个不同功能和尺度的游泳池,不禁也开始自问:水——作为核心要素,对于建筑和使用者而言意味着什么?
The client hopes to transform this abandoned sales center into a community swimming fitness center: the first floor is for parent-child swimming and playing, the second floor is for commercial rental, and the third and fourth floors are adult swimming pool and gym. We are impressed by their bold idea: a four-story reinforced concrete frame structure will contain three pools with different function and scale. We began to ask ourselves: water, as the core element, what does it mean to the building and users.
▼改造前后对比图,Before and after reconstruction © STEPS大台阶建筑
曾经,东北的房子大多没有浴室,大家都会去单位的公共澡堂洗澡。这里的冬天又冷又长,人们通常会在温暖的澡堂里泡很久,于是它便成了东北人感到放松舒适的社交场所。现在,“健身房”渐渐取代了“澡堂”,成为了人们,尤其是年轻人喜欢去的社交娱乐场所:它有水,可以游泳也可以洗澡,并且健康而时髦。所以,“水”不仅仅是东北集体记忆的一个符号,它更是具有联结和疗愈作用的具体介质。在与业主进行了多次深度沟通和探讨后,我们确立了基本改造思路:在匀质的框架结构中,植入灵活多变的几何系统,让“水”与各种功能分区产生空间和视觉的联系,赋予建筑内部具有生命力的形式和内容。
In the past, people living in northeast China would go to the public bath because there were no showering facilities in most families. The winter of the northeast is cold and long, so people usually stayed in the warm public bath very long. It gradually became the most relaxing and popular social place for people. Now, “gym” gradually took the place of “public bath”, and has become people, especially young people’s popular social and recreational place: it has water, people can swim and shower, and it is healthier and more fashionable. Therefore, “water” is not simply a symbol of the collective memory of Northeast China. It is the medium that can connect and heal. After multiple rounds of communication and discussion with the client, we determined the basic renovation strategy: embedding flexible and diverse geometrical system into the homogeneous frame structure, which allows spatial and visual connection between “water” and other functional areas, giving vital form and content to the architectural interior.
▼概念拼贴,Collage of concept © STEPS大台阶建筑
由于泳池需要与其它功能区域“干湿分离”,所以如何在柱网的限制下恰如其分地设定“边界”便自然而然地成为了设计的重点。我们试图通过引入新的几何系统来创造灵活、连续、变化的“边界”,让两侧的空间相互渗透,让边界本身激发事件。
Since the swimming pools and other areas need dry and wet separation, how to properly design the “boundary” naturally becomes the key point of design. We attempted to introduce multiple geometrical systems to create flexible, continuous, and changing “boundary”, which allows permeation from spaces on both sides of the boundary and simulation of events across the boundary.
▼一层平面分析图&轴测图,analysis chart & axonometric diagram of the first floor © STEPS大台阶建筑
在一层,我们用直线和圆弧形成了一道连续的干湿分离边界,它的内侧为亲子游泳区,外侧为亲子游乐区。亲子游泳和亲子游乐两条并行的流线彼此分离、互不干扰。弧线边界的凹凸形成了彼此侵入渗透的有趣情况,在两个区域活动的人因能够看到彼此而产生联结和互动,这也方便家长可以随时随地看到孩子。
On the first floor, we use lines and curves to form the continuous dry and wet separation, which naturally becomes the boundary between the swimming area and the play area, with two independent circulations. The continuous in and out curve allows the two spaces to invade each other, creating interesting moments: people in two areas can see each other and thus get connected. It is also very convenient for the parents to keep an eye on their children across the two spaces.
▼由接待大堂看向亲子游泳区,viewing the parent-child swimming area at the reception hall © CreatAR Images
▼儿童泳池,Children’s swimming pool © CreatAR Images
▼幼儿泳池与游乐区通过弧形边界互相渗透,The children’s swimming pool and the recreation area permeate each other through the arc boundary © CreatAR Images
▼游乐区,Recreation areas © CreatAR Images
▼阅读活动区,Reading and activity area © CreatAR Images
我们决定将成人标准泳池设置在三层南侧的通高空间内。在泳池上空,让白色软膜吊顶靠近玻璃幕墙的两边微微翘起,形成自然光缝;通过几何的褶皱令吊顶中央裂出两道人工光缝。它们使泳池上部空间产生起伏、动感的效果。
We decided to locate the standard pool on the south side double-height space on third floor. Above the pool, we lift two sides of the soft film ceiling along the exterior curtain wall slightly to form a natural light slit. Through geometrical folding and cut, we created another two artificial light slits in the middle of ceiling. They together created dynamic effect of the swimming space.
▼三层平面分析图&轴测图,analysis chart & axonometric diagram of the third floor © STEPS大台阶建筑
钢结构泳池表面的标高实际上位于三层半的位置,所以泳池过道下方剩下了一个紧邻泳池侧壁的半层空间。我们在泳池侧壁斜撑结构之间“开洞”,将原本向内的“被看”空间反转成向外“看”的空间。
The elevation of the steel-structure pool’s surface is actually on the three and half floor, so it left a half-floor-height space below the swimming pool aisle. We made acrylic openings between every two diagonal structure members along the sidewall of swimming pool, turning the introversive space, the space to be seen to an extroversive space, the space to see.
▼泳池空间,The swimming pool © CreatAR Images
泳池面的过道和四层楼板间的半层空隙由磨砂玻璃砖封上,泳池通高空间的自然光便可以均匀地渗透进来,使其变成一条横向的柔和光带。负半圆形的烤漆板包裹住了泳池钢结构的斜撑,斜撑之间自然形成了安静舒适的小尺度休息空间。
The gap between the aisle along swimming pool and the floor plate of fourth floor is filled with frosted glass blocks, allowing the natural light of double-height swimming area to permeate evenly into the rest area, making it a horizontal light band. The diagonal structure members of steel-structure swimming pool are covered by negative semicircle finished panels, forming the quiet and comfortable small-scale rest spaces.
▼泳池通高空间的自然光可以均匀地渗透进来,the natural light of double-height swimming area to permeate evenly into the rest area © CreatAR Images
▼过道和四层楼板间的半层空隙由磨砂玻璃砖封上,The gap between the aisle along swimming pool and the floor plate of fourth floor is filled with frosted glass blocks © CreatAR Images
对于除了泳池外的三层空间,我们需要设计两层边界:一是干湿分离边界,一是淋浴区的过道边界。我们将过道边界设计成折线形,意外地与泳池侧壁形成了一个休息区。为了使边界变得柔和灵动,隔断材质选择了U型玻璃。
For spaces other than the swimming pool on third floor, we need to design two boundaries: one being the dry and wet separation, and the other being the shower area corridor. We made the corridor into folded polylines, which along with the pool’s sidewall forms the rest area. To make the corridor more visually accessible, we used translucent U-shaped glass.
▼过道边界设计成折线形与泳池侧壁形成了一个休息区,the corridor into folded polylines, which along with the pool’s sidewall forms the rest area © CreatAR Images
休息区被打造成了一个“深海下的避难所”,躲在这个角落里的人,可以透过浴室过道旁的U型玻璃和泳池过道旁的磨砂玻璃砖看到走动的人影,也可以透过圆形窗洞看见水下游泳的人。如此,人与人之间以一种更加敏感、细腻、含蓄的方式相联结。
The rest area is made to be a “refuge in the deep sea”. People hiding in this corner could see moving shadows through U-shaped glass of shower area corridor and frosted glass blocks along pool aisle, and they also could see swimming people underwater through the rounded openings on the sidewall of pool. Thus, it creates a more sensitive and implicit connection between people.
▼泳池侧壁的开洞,rounded openings on the sidewall of pool © CreatAR Images
▼U型玻璃边界,U-shaped glass boundary © CreatAR Images
四层的健身区与泳池通高空间的干湿分离边界由一圈通透的玻璃隔断围合而成,健身的人可以在各个角度看到泳池。对于私教区与器械区之间的边界,我们设计了折线形的钢框架隔断,交替镶嵌玻璃和镜子,使两侧空间自然渗透,同时设置了由斜向方钢支撑的横向长条隔板,以方便健身的人随时随地放置水瓶、手机等物品。
▼四层平面分析图&轴测图,analysis chart & axonometric diagram of the fourth floor © STEPS大台阶建筑
On the fourth floor, the dry and wet separation between the gym area and the double-height swimming pool space is formed by glass partition, allowing people in gym to watch the pool from any angle. For the boundary between VIP training and general training, we designed winding steel-frame partition, with glass and mirror alternatively installed in, allowing permeation from the two spaces. Horizontal plates supported by diagonal steel are installed on the partition to make it convenient for people to put their personal stuff.
▼健身房概览,overall of the gym on the fourth floor © CreatAR Images
▼私教区,VIP training area © CreatAR Images
▼楼梯旁的拳台区,The boxing area by the stairs © CreatAR Images
▼楼梯细部展示出楼层间的标高关系,The details of the staircase show the elevation relationship between the floors © CreatAR Images
▼一层平面图,First floor plan © STEPS大台阶建筑
▼三层平面图,third floor plan © STEPS大台阶建筑
▼四层平面图,fourth floor plan © STEPS大台阶建筑
▼泳池北侧墙身大样,detail of the north wall of the swimming pool© STEPS大台阶建筑
{{item.text_origin}}

