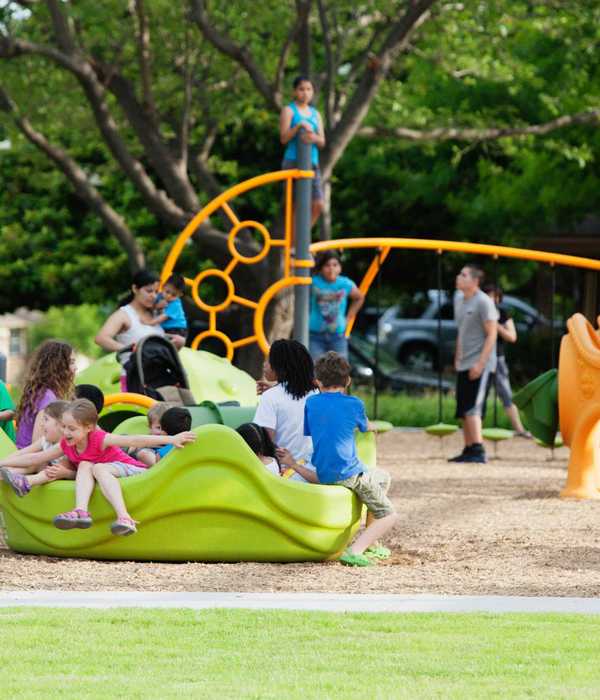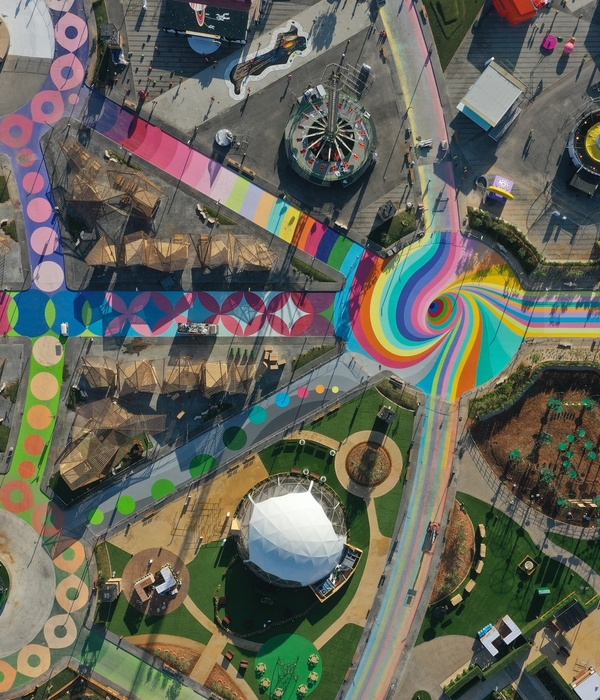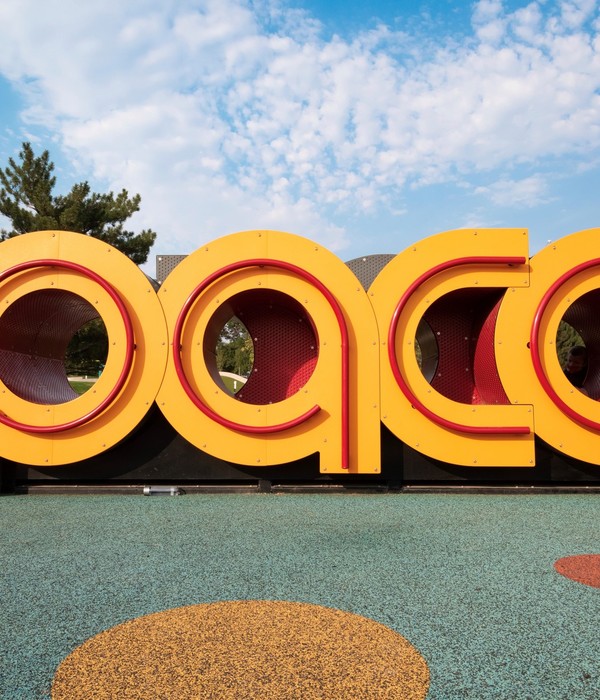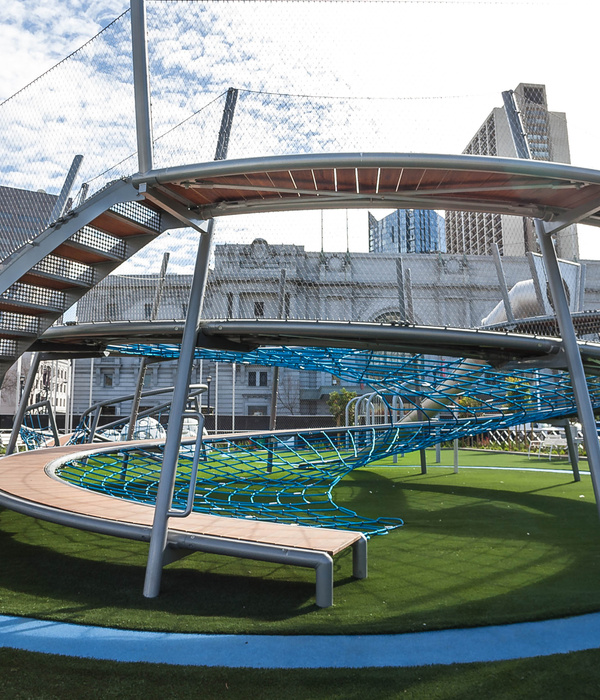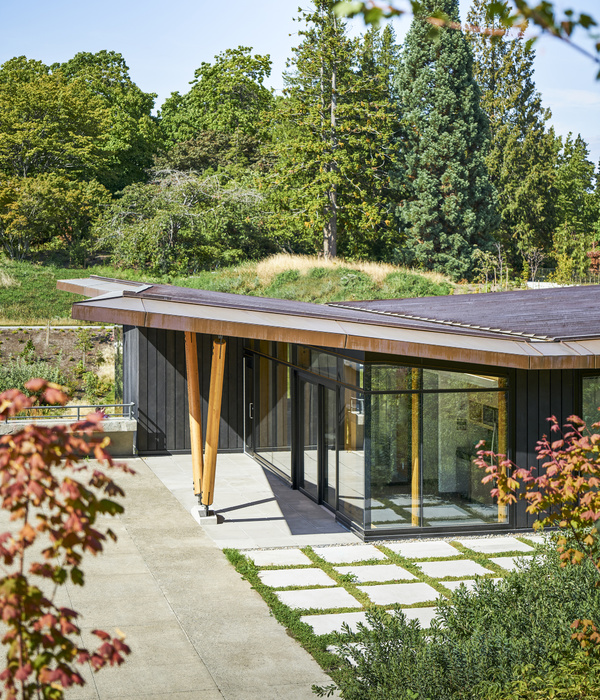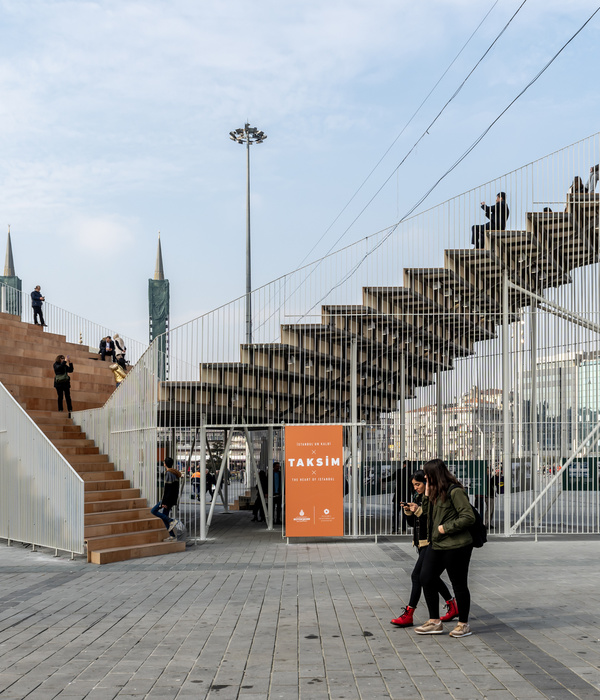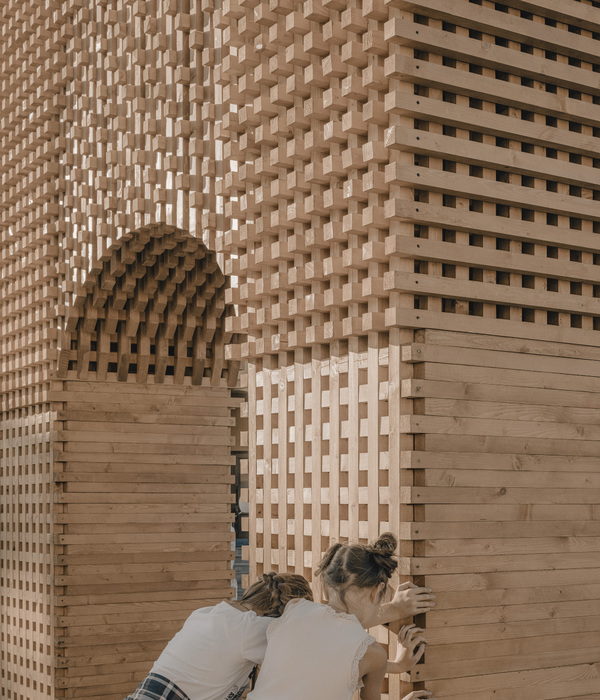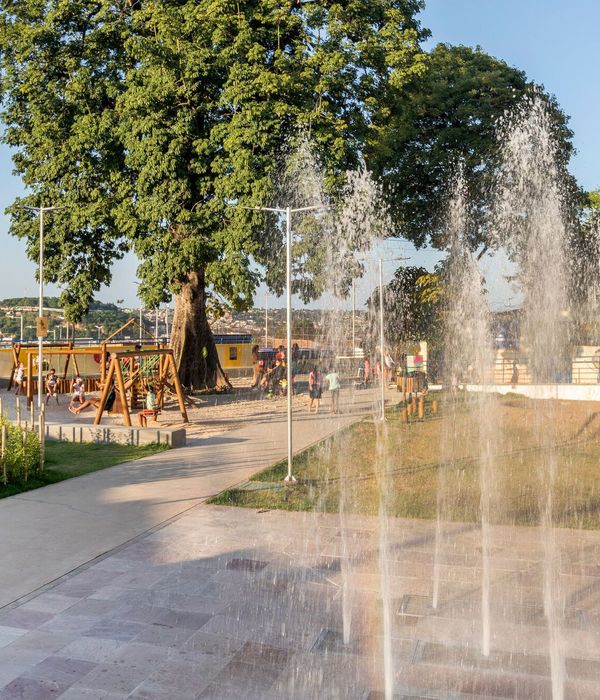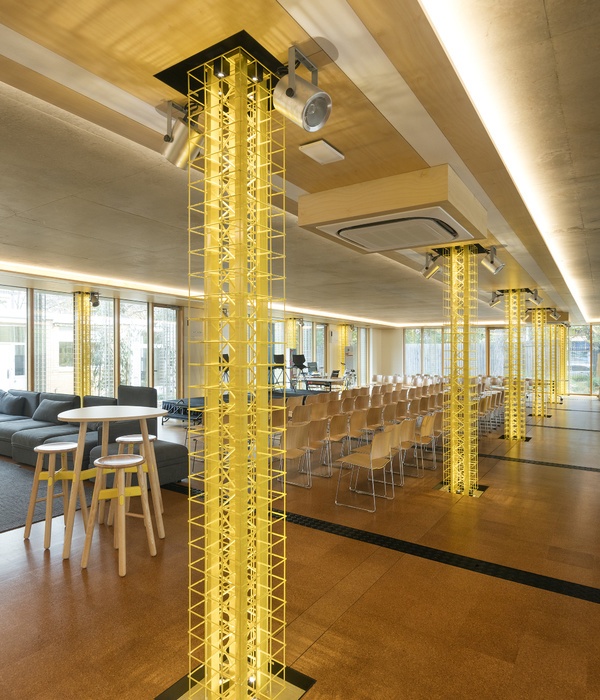- 项目名称:衢州鹿鸣公园
- 设计时间:2013年2月
- 建成时间:2015年7月
- 设计单位:土人设计
“令人惊叹,奇妙感人,极富创意,提升景观修复的行业实践。它为居民提供了最好的休闲活动服务。这个项目可以使人们住在景观中。观赏,漫步,思考。”
– 2016奖评审团
“Stunning, fascinating, and a remarkably inventive project that is advancing remedial landscape practices. It embraces leisure activities that best serve the population. This project allows people to inhabit this landscape. Look, walk, reflect.”
– 2016 Awards Jury
项目陈述 PROJECT STATEMENT
衢州鹿鸣公园位于衢州市西区石梁溪西岸,处于衢州市的新城中心(商业、行政中心)之核心地段,是高密度城市建筑之中的一片“绿洲”。设计师将具有生产性的农业景观与低维护的乡土植物融于景观设计之中,创造出一个丰产而美丽的城市公园。
On a site surrounded by dense new urban development, the landscape architect created a dynamic urban park by incorporating the agricultural strategy of crop rotation and a low maintenance meadow. An elevated floating network of pedestrian paths, platforms and pavilions create a visual frame for this cultivated swathe and the natural features of the terrain and water. Using these strategies, a deserted mismanaged landscape was dramatically transformed into a productive and beautiful setting for urban living, while preserving the natural and cultural patterns and processes of the site.
△项目中运用的理念包括“与洪水为友”、“都市农业”、“最小干预”等,在利用山水格局和自然植被的基础上,通过栈道系统构建的游憩网络来连接山水和植被并实现景观的改造。
The design goals also included addressing big picture issues such as climate change, food and energy security, water resilience, and a new landscape aesthetic of productivity and low maintenance. Ideas such as “befriending the flood”, agricultural urbanism and productive landscape, minimum intervention, performative landscape, etc. are integrated into a landscape transformation strategy: “quilting the terrain”.
Photo Credit: Turenscape
△ 总平面,Site Plan
Photo Credit: Turenscape
项目说明 PROJECT NARRATIVE
挑战与目标 Challenges and Objectives
衢州市拥有超过1800年的悠久历史,曾因位于中国东海岸的重要战略位置而著称于世。在二战期间,美军在1942年4月18日实施了针对东京的空袭计划(Doolittle Raid),而衢州小机场曾被计划作为美轰炸机完成任务后的降落地。
整个公园占地约32公顷,被高强度开发的城镇所环绕,西临石梁溪,东临城市交通要道。现场地形复杂,有高地的红砂岩丘陵地貌、河滩沙洲,还有平坦的农田,灌丛和荒草,沿河岸有枫杨林带。场地中还分布着一些乡土景观遗产,如乡间卵石驿道和凉亭,灌溉用的水渠和提水站。此外,场地中一处红砂岩丘陵临水,与河面的最大高差有近20米。在当下的中国城镇化过程中,此类场地被视为杂乱丑陋而毫无价值,历史文化遗产价值更无从谈起。面对此类场地,为了简化设计施工过程,便于修建道路、安装给排水系统等基础设施,最惯常的工程处理方式便是粗暴的铲平。
△现场地形复杂,有高地的红砂岩丘陵地貌、河滩沙洲,还有平坦的农田,灌丛和荒草,沿河岸有枫杨林带。
It is a remnant patchwork landscape made up of rolling hills covered with a mosaic of exposed red sandstone; vegetated areas of bushes and grasses; small swathes of abandoned farm fields; a riparian flood plain along the river basin; and a linear grove of trees bordering the river.
Photo Credit: Turenscape
客户的简单要求是,公园应该是一个多功能的绿色空间,为市民提供休闲的机会。景观设计师采取了这个机会,探索创新的概念,实现潜在的城市公园,不仅是一个休闲的绿地,但也作为生态基础设施,提供整体生态系统的好处。从宏观来讲,该项目旨在应对当下的危机,包括气候变化、食品安全、能源安全、水资源短缺等问题,同时又让景观具备生产性和低维护性的景观新美学。项目中运用的理念包括“与洪水为友”、“都市农业”、“最小干预”等,在利用山水格局和自然植被的基础上,通过栈道系统构建的游憩网络来连接山水和植被并实现景观的改造。
设计策略 DESIGN STRATEGY
1.保留乡土景观本底
Preservation of the landscape’s assets
场地原有的景观基地及自然生境完整保留。红砂岩体、自然植被(包括野草和灌丛)、原有的农田水系、原有的河岸树木等均完整保留。场地的文化景观遗址,如驿道凉亭、灌溉设施也都完整的保存下来,并对它们进行修复作为场地的文化记忆。这些自然和文化特色为景观创造出丰富的意义和特质,多层次的设计语言被巧妙融入其中。
2.丰产而富变化的都市田园
“Quilting” productive vegetation into the terrain
在保留原有地植被的基础之上,废弃地上引植了生产性作物,四季轮作:春天是油菜花,夏季和秋日是向日葵,以及早冬的荞麦,并轮作了绚丽的草本野花。草甸上一片片低维护的野菊花是很好的中药材料。同时,还有两处大草坪供人们露营、运动、儿童嬉戏等各类活动的开展。丰产而美丽的植物设计,吸引着人们在不同的季节到园中举行丰富多彩的活动;四季的绿草花香也融入了市民们的日常生活。
△ 四季的绿草花香也融入了市民们的日常生活。
The diverse pallet of vegetation creates an overall productive and/or low maintenance canvas that encourages dynamic year-round events and celebrations and provides day-to-day use of the park.
Photo Credit: Turenscape
3.与水为友的绿色海绵
Adapting the water processes and water resilience
场地内原有的自然地表径流系统完全保留,并设计了一系列生态滞水泡子,截留场地内的雨水,滋润场地土壤,且园内所有的铺装皆为可渗透铺装。原有的和正在建设的水泥堤岸被全部取消和拆除,还自然河道以自然的形态。水上漂浮的栈道让游客可以近距离观赏、原本易被忽略的特色红砂岩山壁。园中的凉亭也采用了水适应性的弹性设计,高架于洪水淹没线之上。
△与水为友的绿色海绵
Adapting the water processes and water resilience
Photo Credit: Turenscape
4. 山水之上的体验框架
Framing the terrain and water with a network of paths and structures
通过栈桥、步道系统,及多处亭台,组成环形的游览网络,为游客创造了丰富的景观游赏体验。场地中遗留下的凉亭,原是为田间劳作的农人提供午餐和休憩的地方,为公园的凉亭的设计带来启发,使它们带有乡土特征。此外,整套步道网络漂浮于斑斓的景观之上,一步一景,成功地将生产性植被和绚丽自然风光,转变成游客可直观体验的多层次的互动游赏景观。
△山水之上的体验框架
Framing the terrain and water with a network of paths and structures
Photo Credit: Turenscape
5.环境解说系统讲述场地故事
Environmental interpretation system tells the story of the venue
沿着人的体验系统,设计了一个完整的解说系统,讲述着场地自然与人文的故事。
结论 CONCLUSION
该公园自建成之后,成为当地居民极为喜爱的休闲游憩场所,也成为衢州市的新名片。鹿鸣公园由此转变成活力热闹的城市绿洲,为市民丰富多彩的活动提供了理想场所。公园内季节性的绚丽花甸,在社交媒体的传播下,吸引了大量的市民来此聚集,也提醒了在城市奔忙的人们对四季变换的意识,重温已渐模糊的故土的记忆(中国城镇人口的80%,在二三十年前,均生活在农村地区)。
在风和日丽的日子里,园内景色尤为动人:繁茂的花草之上、高架的凉亭里是欢快嬉戏的孩子们;少年少女们则在花海中甜蜜地互诉衷肠;新婚夫妇在田野里盛装摄影留念;父母带着幼子漫步,耄耋夫妇相扶于廊桥之上,眺望正拔地而起的高楼大厦。层层田地,绵延至溪边,种植着丰产而又美丽的作物,为稠密的城市提供清新怡人的绿色空间。精心设计的步道系统将自然景色一一框景入画,为人们展现着这片土地的历史和故事,憧憬着更美好的未来。
△ 鹿鸣公园由此转变成活力热闹的城市绿洲,为市民丰富多彩的活动提供了理想场所。
It has become a dynamic urban oasis with celebrations and many kinds of events–like the spontaneous gatherings spawned by social media for locals who follow the seasonal blooming of flowers.
Photo Credit: Turenscape
项目信息 Project Information
地 点:浙江省衢州市
类 别:景观设计规 模:32公顷
设计时间:2013年2月
建成时间:2015年7月
委 托 方:衢州市基础设施投资有限责任公司
设计单位:土人设计Turenscape
PROJECT NARRATIVE
2.1. Challenges and Objectives
The project is located on the west bank of the Shiliang River, in the West New District of Quzhou City, Zhejiang Province, with a population of 2.5 million. The city, boasting a history of over 1,800 years, is known to the world because of its strategic location on the east coast of China. During the World War II, the US Air Force used the small airport at Quzhou as a base for the Doolittle Raid (the Tokyo Raid), on 18 April, 1942.
With a total area of 32 hectares, the site is surrounded by intensive urban development, bounded by the river on the west and an urban thoroughfare at the east. It is a remnant patchwork landscape made up of rolling hills covered with a mosaic of exposed red sandstone; vegetated areas of bushes and grasses; small swathes of abandoned farm fields; a riparian flood plain along the river basin; and a linear grove of trees bordering the river. Scattered in this landscape were small village trails paved with river stones, an old resting pavilion, an irrigation ditch leading to a pump house that pulled water from the river. There is an elevation drop of 20 meters from the urban roadway to the riparian flood plain and a sandstone cliff at the water front. The conventional approach in developing a large new urban district in China is to level the site–the method used in the surrounding landscape for urban areas and parks. Simply because this rugged landscape mosaic is not considered valuable or aesthetically pleasing and the cultural landscape elements are deemed insignificant, the common practice of leveling the ground simplifies the mechanical and engineering processes and facilitates the installation of infrastructure such as roads, water supply and storm water drainage.
The client’s simple request was that the park should be a multifunctional green space that provides recreational opportunities for the citizens. The landscape architect took this opportunity to explore innovative concepts to realize the potential for an urban park that is not only a recreational green space, but also serves as ecological infrastructure that provides holistic ecosystems benefits. The design goals also included addressing big picture issues such as climate change, food and energy security, water resilience, and a new landscape aesthetic of productivity and low maintenance. Ideas such as “befriending the flood”, agricultural urbanism and productive landscape, minimum intervention, performative landscape, etc. are integrated into a landscape transformation strategy: “quilting the terrain”.
2.2. Design Strategy: Quilting the terrain
The transformative strategy of quilting the terrain is executed by the following four strategies:
1.Preservation of the landscape’s assets:
The mosaic landscape pattern and its natural processes are kept basically unchanged: the rock outcroppings and cliffs, the brush and grass cover, the natural drainage system and the fluctuation of river water, the agricultural fields, and the trees lining the river bank are kept intact. The cultural landscape elements including the village trails with the old pavilion and the irrigation ditch with the pump house are treated as cultural heritage elements of the site to be maintained and repaired to preserve the site’s history. These significant natural and cultural landscape features compose a canvas laced with meaning and rich textures, onto which the landscape architect weaved in layers of contextually appropriate design.
2.“Quilting” productive vegetation into the terrain:
While the existing habitats were preserved, productive crops were introduced to cover the abandoned fields. The crops rotate annually according to the season: canola flowers in the spring, sunflowers in the summer and fall, and buckwheat in early winter. Meadows planted with a mixture of flower species also rotate with other productive crops in some areas. Patches of low maintenance perennial chrysanthemum flowers, which can be harvested for Chinese herbal medicine, are grown to enrich the landscape spectrum. Two areas of grassy lawns are designated for camping, athletic fields, kid’s recreation, etc. The diverse pallet of vegetation creates an overall productive and/or low maintenance canvas that encourages dynamic year-round events and celebrations and provides day-to-day use of the park.
3.Adapting the water processes and water resilience:
The pre-existing drainage system on the site was preserved, and additional bio-swales were added to fields and sloped areas to capture and filter stormwater (which can be used for irrigation when needed). Permeable materials were used on all paved surfaces. Concrete embankments were removed so that the river and wetlands were free to fluctuate naturally. A boardwalk was designed to “float” above the river creating an access route that allows visitors to appreciate the red stone cliffs, which would otherwise go unnoticed. The pavilions were built to be flood-friendly.
4.Framing the terrain and water with a network of paths and structures:
Boardwalks, bridges, platforms, pavilions and a viewing tower form a circulation network that provides visitors with a rich set of interactions with the mosaic landscape. The pavilion structures are inspired by the simple shelters dotted in the vernacular landscape that provide lunch and resting space for working farmers in the fields in this subtropical climate. This network, while detached from the “canvas” of the landscape mosaic below it, effectively transforms the productive and “messy” nature by visually framing it into a pleasing array of interactive experiences.
An environmental interpretation system was designed to tell the natural and cultural stories of the site and to raise overall environmental awareness.
2.3. Conclusion
The park has been very successful as a place for local residents to relax and recreate. It has become a dynamic urban oasis with celebrations and many kinds of events–like the spontaneous gatherings spawned by social media for locals who follow the seasonal blooming of flowers. These events encourage residents to be aware of the changes of seasons that are often obscured by the hustle of urban life. This connection to nature can refresh the memories of a once rural population (80% of the urban residents, as with the general Chinese urban population, were farmers two or three decades ago). On a fine day, one can be easily moved by scenes throughout the park: kids of various ages jumping and yelling in excitement in one of the pavilions floating above the lush vegetation, young people hugging and falling in love in a fields of flowers, newlyweds having their wedding photographs taken with the productive farmland in the background, couples caring for their babies in strollers above the boardwalk, and elderly couples walking arm-in-arm and resting on the platforms overlooking the new city. As the terrain slopes up from the river, the landscape is quilted with productive and fecund vegetation. Offering respite from the dense urban surroundings, these verdant tableaus are framed by an experiential network of boardwalks and structures that look out onto the memories of the past and hopes and dreams for the future.
PROJECT CREDITS
Designer: Turenscape
Design Principal: Kongjian Yu, FASLA
Design Team: Liu yujie, Lu Xiaojin, Zhao Shu, Li Congzhi, Qinyue, Zhang Yiqin, Li Ruixia, Li Seng,Ma Jialin, Li Yanlin, You Xueman, Jia Haipeng, Li Geng, Zhou Zhifu, Wang JIe
{{item.text_origin}}




