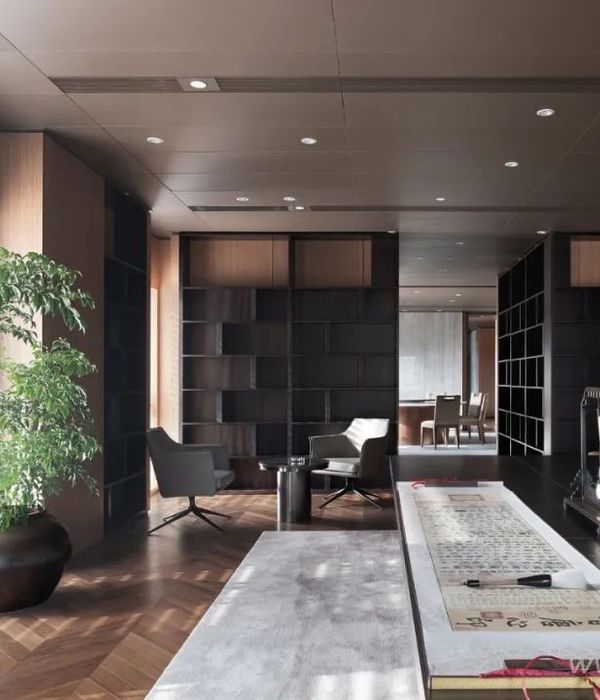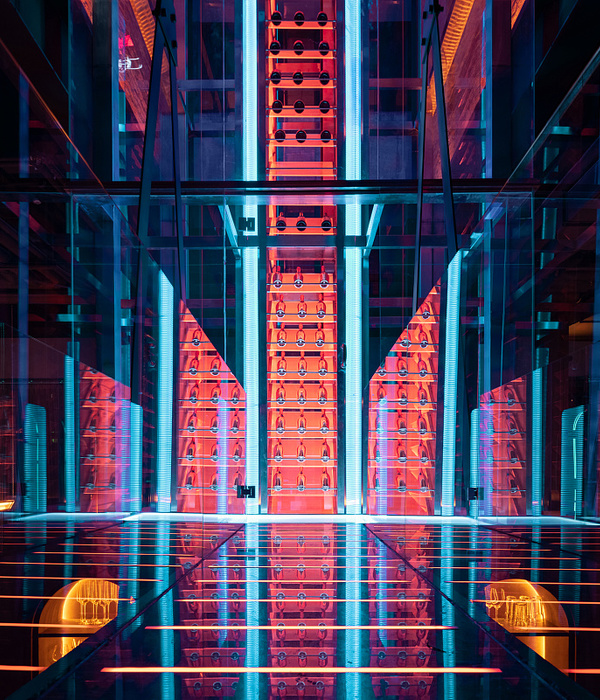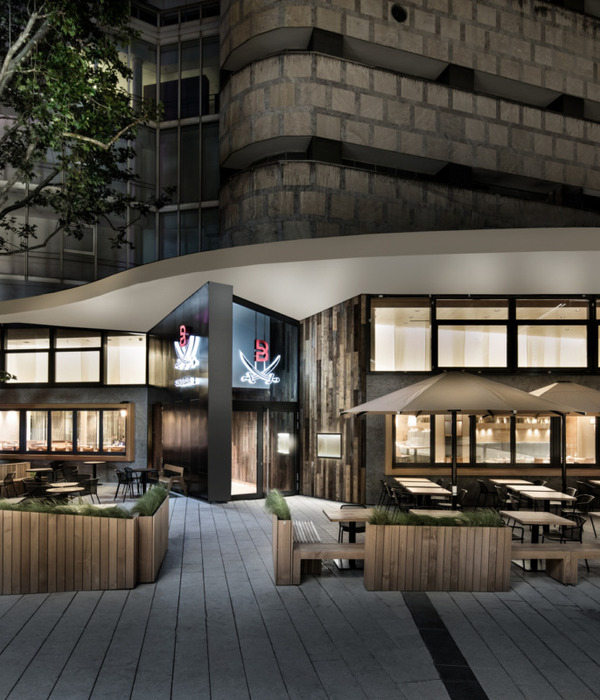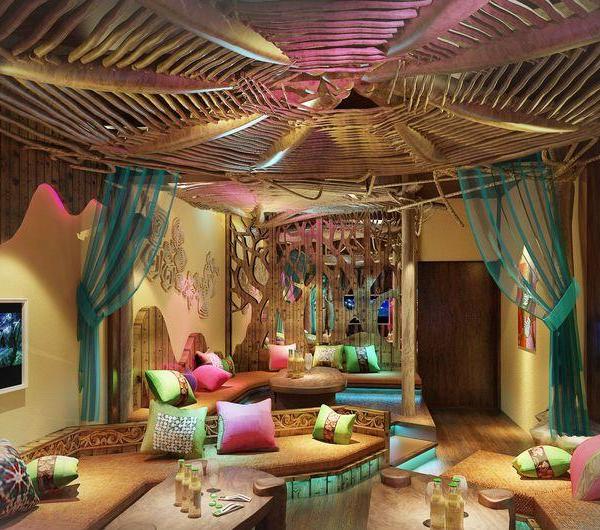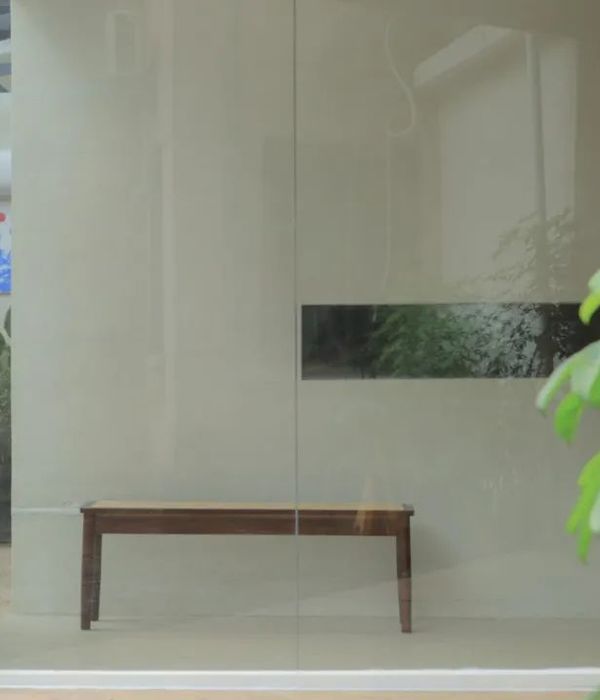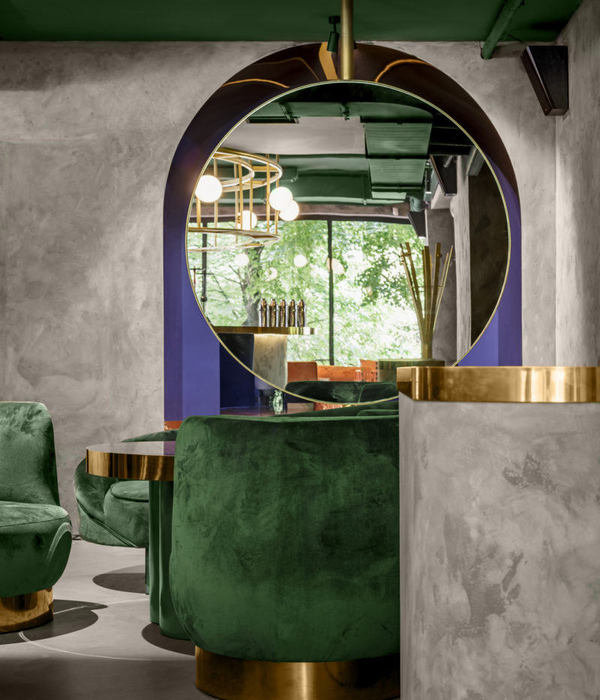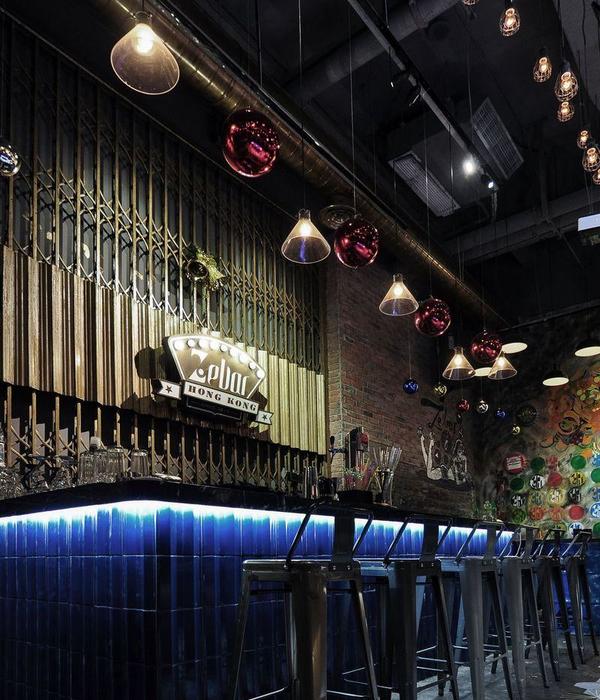- 项目名称:北平机器纳福店 Peiping Machine Taproom
- 项目类型:餐厅 F&B
- 面积:320 sqm
- 地点:北京,东城区
- 设计时间:2020,12 – 2021,07
- 设计方:ATLAS
- 摄影:ATLAS,Boris Shiu
据说,首次将啤酒带进中国的是德国人,而作为东亚社会的舶来品,最早是被荷兰殖民者引入台湾岛。这种由公元前3世纪苏美尔人发明,进献给农耕女神的贡物,于公元4世纪传遍北欧。欧洲人热爱他们的文化,不惜重金,在大航海时代,这种麦芽制品被巨轮装载,飘洋过海,通过商人和传教士,流入世界各地。啤酒的传播史,可以说不吝为一部全球化的发生史。
It is said that the Germans brought beer to China for the first time, and as an imported product of East Asian society, it was first introduced to Taiwan Island by Dutch colonists. This tribute to the goddess of agriculture that invented by the Sumerians in the 3rd century BC spread throughout Europe in the 4th century AD. Europeans loved their culture and spent lots of money, in the Age of The Great Voyage, to loaded this malt product on giant ships across the ocean, as they flowed into the world through merchants and missionaries. The transportation history of beer can be said to be a history of globalization.
室内空间概览,overall view of the interior space
精酿啤酒是得益于现代化微型工艺的产物,强调独立、精致、传统,与追求量产的工业化啤酒不同,后者更注意在地性、技术创新,以及品牌个性。而北平机器是一家致力于纯正酿造与本土文化相融合的精酿品牌。得名于建国前方家胡同46号的“北平机器总厂”,品牌致力于追求“稳定”“易饮”的啤酒品质。通过对“北平时期”和一系列肇始于现代化开端的设计理念的追溯,从空间组织和视觉传达方面回应品牌精神,并在“生产-消费”、“参与-制造”的经济双循环模式中,构建工业遗存与急剧变化的城市发展运动之间的可持续连接,使得现代生活能更有机地融入历史街区保护和都市更新。
Craft beer is a product that benefits from modern micro-craftsmanship, it emphasizes independence, nicheand tradition. Be different from industrial beer that pursues mass production, it pays more attention to local development, technological innovation, and brand personality. Peiping Machine is a craft brewing brand who dedicated to the integration of pure brewing quality and local culture renovation. Named by the “Peiping Machinery General Factory” at No. 46 Fangjia Hutong, the brand is committed to the pursuit beer flavor of “stable” and “easy-to-drink”. Through a review of the history among Peiping Period and a series of design concepts that started at the beginning of modernism, the architects respond to the brand spirit from the aspects of spatial organization and visual communication, and build a binary economic mode with “production-consumption” and “participation-manufacturing”. The sustainable connection between the building heritage and the rapidly changing of urban development allows modern life to be more organically incorporated into the preservation of historic districts and urban renovation.
▼项目外观,external view of the project
新店空间改造前是话剧排演厅,20世纪50年代原为国营铜丝厂,主院内有南北两栋楼,为典型红砖墙厂房,位于老北京皇城纳福胡同旧清称内府库内,毗邻嵩祝寺和景山,附近是五四大街、北大红楼、故宫博物苑、后海等著名景点,周围拥有不少“北平时期”的政治人物和文化名人活动与生活的居所,深邃的胡同,浓厚的人文,不得不令人联想到世纪之交,几场轰轰烈烈的革命运动,与思想启蒙浪潮。
The new space before renovation was a drama rehearsal hall, and it was originally a state-owned copper wire factory in the 1950s. There are two buildings in the main courtyard, the north and the south, which are typical red brick factory building in early days. It is located next to the old Palace of Beijing, Nafu Hutong, adjacent to Songzhu Temple and Jingshan Mountain, and nearby are famous tourist attractions such as May Fourth Street, Peking University Red Building, Palace Museum, Houhai and so on. There are many former residences of political figures and cultural celebrities in the “Peiping Period”, deep houtongs and rich humanities, which can’t help to remind the turn of the century, several vigorous revolutionary movements and the wave of ideological enlightenment.
▼外观细部,details on the surface
啤酒工厂
Brewing Workshop
受到老北京餐饮空间的启发,设计希望在场所中营造围聚的欢宴氛围,包容五湖四海的空间气质,又能保持精酿酒吧纯正、活泼的嬉皮调性。概念最初是剧场、市集、粮仓、酒窖的混合产物,啤酒跟粮食酿造传统有关,发酵几乎是关于时间的表达,而某种意义上,建筑也是人与悠悠岁月漫长磨合的产物,形成材料、工艺、空间等有关的记忆,对于生活的安排和文化的姿态隐藏在一砖一瓦,也隐藏在一朝一夕空间形式流变中。
Inspired by the old Beijing dining room, the project hopes to create an atmosphere of festival scene that welcomes the customer around the world, but also maintain the pure, lively hippie style of the wine taproom. The concept was originally a mixed product from the theater, market, granary, and wine cellar, which associated with food-beer brewing technique. Fermentation is almost an expression of time, in similar, architecture is a process-enduring product of man with years. Memories related to materials, craftsmanship, space, represent attitudes towards life and building culture is hidden in a brick, in a tile, and also in the change of spatial form.
室内空间体现历史记忆,interior space with memories of the history
70年前,空间机能为铜丝厂,本是生产车间,这种微妙的关联性,让我们察觉到场地本身跟北平机器文化属性的某种相契,品牌想要突出“直接,鲁莽”的品牌定位,自然新的空间一开始就不追求驳杂的细节变化;故而“机器——生产——工厂”的内在逻辑,让我们决定在保留原有砖墙和钢铁桁架的框架内,复刻一款隐藏在城市中的微型“啤酒酿造工厂”。
70 years ago, the space was a copper wire factory, which a production workshop. This subtle correlation made us realize that the site itself had a same cultural promise with Peiping Machine. The brand wanted to highlight the words “direct and bold”, so that the new space actually does not pursue complicated details at all. Therefore the internal logic of “machine-production-factory” let us decide to recreate a mini hybrid hidden “Beer Brewery Factory” in the city within the framework of retaining the original brick walls and steel truss.
▼分解轴测图
exploded axonometric
为了把握这种内在一致性,把“工厂”概念实实在在地建造出来,我们仔细研究了啤酒酿造的全部过程,规划的重点转变为将“原料——初加工——糖化——发酵——装罐——进库冷藏——出品”等等,利用场地自身的优势,达到有效组织,实现“啤酒工厂生产线”概念;新方案也从其他场景意向中提取空间组织逻辑,比如参考20世纪50年代高技派的作品,寻求设备和建筑之间的灵活融合。最终的空间可以说是一个生产啤酒的餐厅,也可以说是一个可以用餐的啤酒工厂。
In order to achieve this internal consistency and truly build the “factory”, we carefully studied the entire process of beer brewing, and concerned the focus on planning the changes of “raw material – primary processing – saccharification – fermentation – Canning – storage and refrigeration – production”. Taking advantage of the site’s own physical condition, it achieved effective organization and implementation of “beer factory production line” concept. The new space also draws thoughts on other spatial organization intentions such as the high-tech works on 20th century, seeking a flexible fusion between equipment and architecture. Finally, the space can be described as either a restaurant produces beer, or a brewery hall for dining.
▼保留的桁架和新置入的钢结构,restored truss and newly implanted steel structure
场地策略
Site Strategy
我们为场地提供了三种体验空间的方式,一是以桁架为单位的原厂址构架,二是新增加的钢结构通路及设备操作间,三是半活动家具系统,分别代表了三种时间感受,经过重新配置、分类和组织,美得以在秩序中获得重生。
We designed three approaches to experience the space, while including the original frame truss unit, the newly added steel structure pathway towards equipment room, and the movable furniture system, which imply three different kinds of feelings. Beauty reborn under the condition of space reconfiguration, classification and organization.
▼吧台与上方的储存间
bar and the storage above
▼吧台细部
details of the bar counter
一层就餐区
dining area on the first floor
通往储藏室的连桥,bridge connecting to the storage
在构造上面,我们保留了原有的门窗,通高9米的屋顶天花,大面积日光被引入室内,节能经济,在白天几乎不需要开灯;新增加的裸露银色圆管和场地原有的桁架结构,旨在最大程度恢复工厂原初空间形态,强调功能性和操作性;酿酒塔和冷藏酒库分别紧靠东西墙壁,中间以一条8米长的架空钢结构廊桥连通,布置金属围栏网,视觉上也延长了整条生产线,建构出双层空间意象;酒库正下方的吧台共有28个酒头,为300平米空间提供源源不断的新鲜饮酿。二层紧靠圆形冷藏库,我们安排了两块较为私密的就餐空间,以黑白格铺地与中古家具搭配;靠近入口处,是一架方便酒品搬用的同时用于人流上下行的电梯。可移动的座位区与靠墙的固定座椅组,两种风格,适应不同场景下的空间活动需求。4种主要设备构件,为空间塑造了“从生产到传输的基本秩序”,实现从餐厅到精酿啤酒工厂的现实性转化。
As to the construction, we retained the original doors, the windows, and the 9m high roof ceiling, to led a large area of sunlight into the interior, which is a green energy that hardly needs to turn on the lights during the day. The newly added exposed silver round pipes are able to keep the original factory spatial form, the same as the original truss structure restored, to compose the function and space order. The brewing tower and the refrigerated wine storage are lean against the east and west walls respectively, and are connected by an 8-meter-long overhead steel structure bridge in the middle. With metal fence arranged alongside, the bridge visually extends the entire production line, and creates a double-layer space image. There are 28 wine heads on the bar directly below the wine warehouse, providing a continuous supply of fresh drinkings for the 300-square-meter space customers. On the second floor, next to the circular refrigeration, we arranged two more private dining spaces, with black and white tiles and mid-centruy furniture. Near the entrance, there is an elevator used to facilitate wine carrying and for people up and down. Four main equipment components establish a basic order from production to transmission for the space, realizing the realistic transformation from a restaurant to a craft beer factory. The movable seating area and the fixed seating group against the wall, two styles, adapt to the needs of different activities.
▼酿酒塔,brewing tower
▼通高的空间引入充足阳光
triple-height space introducing plenty of sunlight into the space
▼旋转楼梯细部
details of the spiral staircase
遵循建筑材料的自然真实,由银色、橘色、深灰等构成的调和色调,建构起人与工业遗存的空间故事,精酿既是主角,又是舞台的演员,顾客是观众,从视觉、味觉和历史图景,为当下以及未来的生活,创造乐趣并逐一校检其中滋味,游曳的顾客又似流动的液体将主动汇聚到此时此刻的大潮中。
Following the physical texture of materials, the harmonious tones composed of silver, orange, dark gray, and textile create a spatial story between human and industrial relics. Craft beer is not only the core but also the actor on stage. The customer is the audience, from sight, taste, as well as the historical panorama, to create fun for the present and future life and check the flavor one by one. The wandering customer, like flowing liquid, will actively participate in every concurrence performance.
二层就餐区,设有多种工业元素
second floor dining area decorated with various industrial elements
文化生产
Cultural Renovation
If practicality is grounded on practical handcraft sense and machine technical metaphors, while the aesthetic intention is anchored by space quality, by the ambitious connection of history and the present. Whether to describe a worried and turbulent radical age, or to use cultural guidance to unite the fusion of this surging power full of challenge? The early pioneers of modernism insisted that architecture should be benefit for people, however, craft beer shows a more precise technical requirement, and the designer’s target was to find a technical standard for the space to meet our imagination and definition, not only serving the brand, but also satisfying customers. Urban citizens rarely have the opportunity to go to the factory practically. This bar is a public space with strong social characteristics. As designers, we think our attitude should not stop at consumerism. Beyond economic development, there are cultural inheritance and protection that includes how to retained material experience and public memory in our living environment. We hope that the new space will enhance cultural confidence for Peiping Machine, stimulate the enthusiasm of participants from different fields, encourage a positive and unique on-site Peiping experience in the wave of urbanization, and create more possibilities for public conversation among citizens.
一层平面图,ground floor plan
▼二层平面图,first floor plan
▼三层平面图,second floor plan
项目:北平机器纳福店Peiping Machine Taproom
项目类型:餐厅F&B
面积:320 sqm
地点:北京,东城区
设计时间:2020/12 – 2021/07
设计方:ATLAS
网站:设计团度:周贞徵Jenny Chou,朴永春Bruce Park,吴胭蓝Miryabelle Wu,王雪晶Wang Xuejing
摄影:ATLAS,Boris Shiu
撰稿:Hongsoo
{{item.text_origin}}


