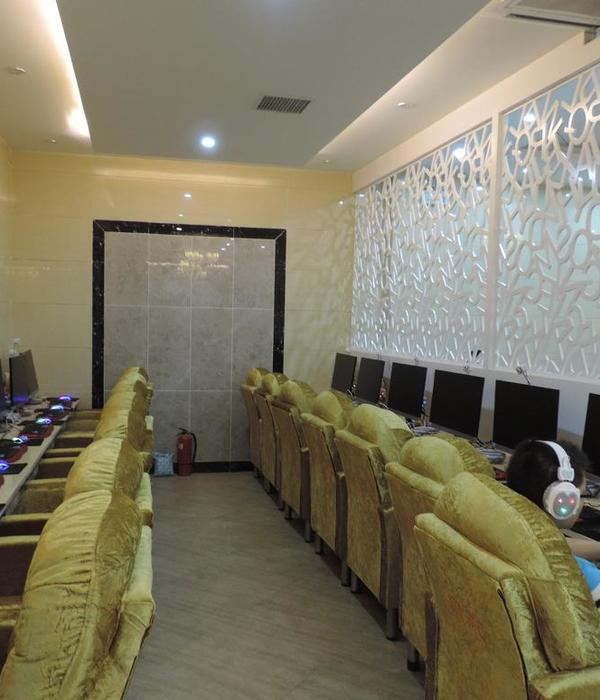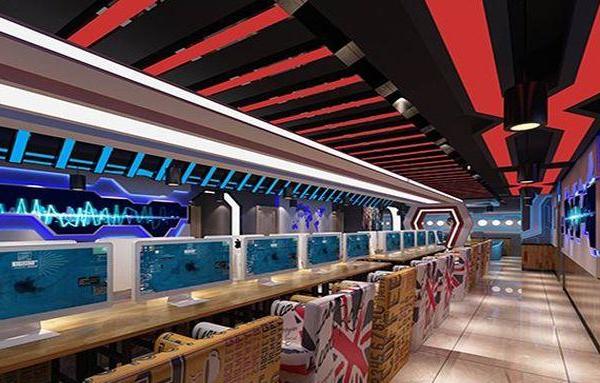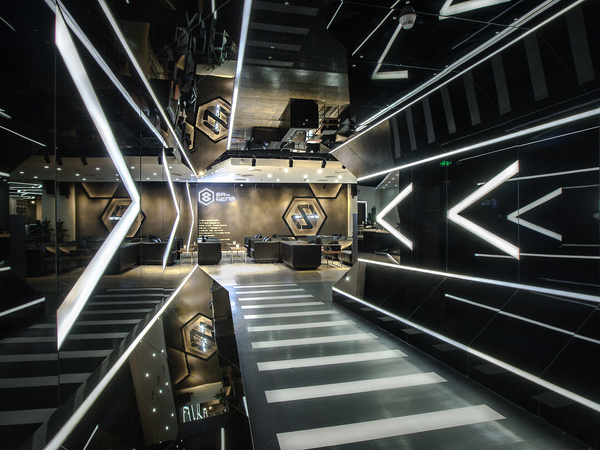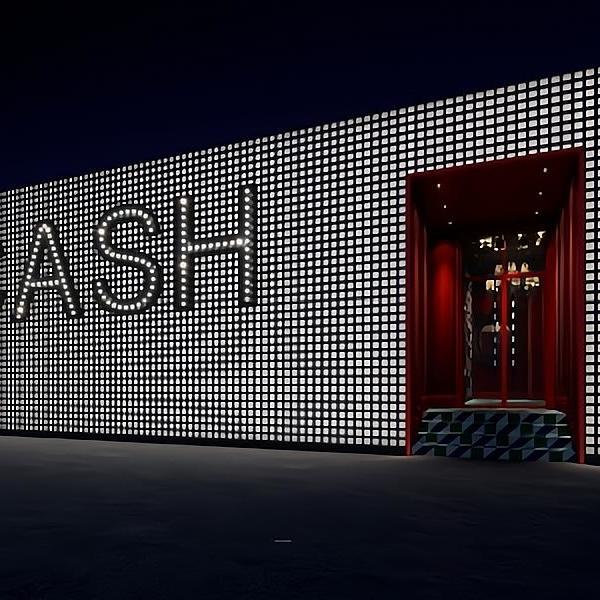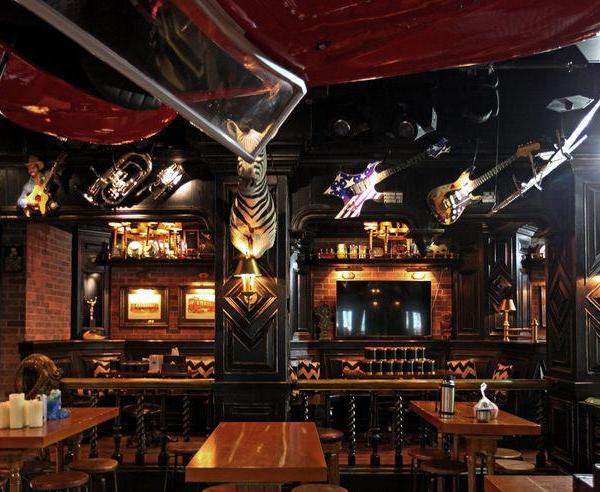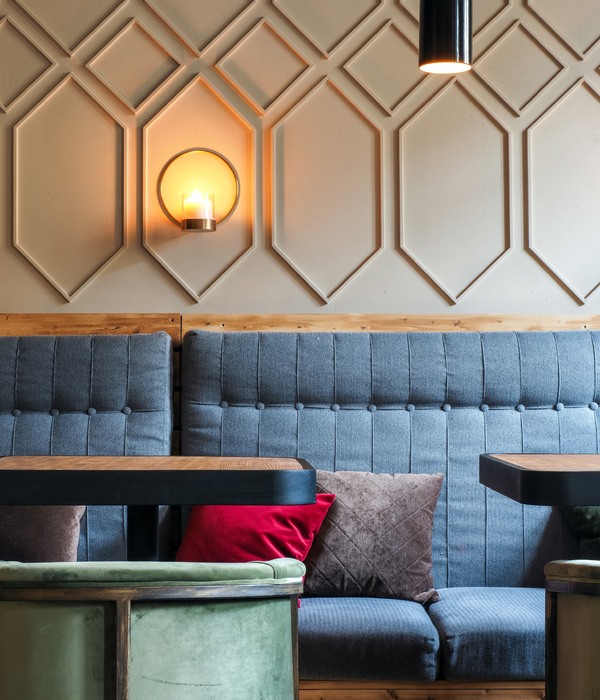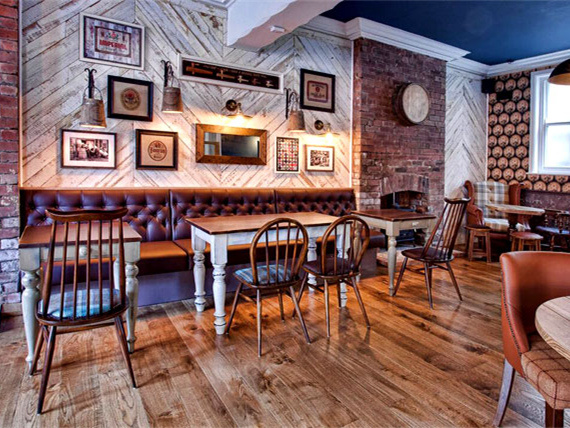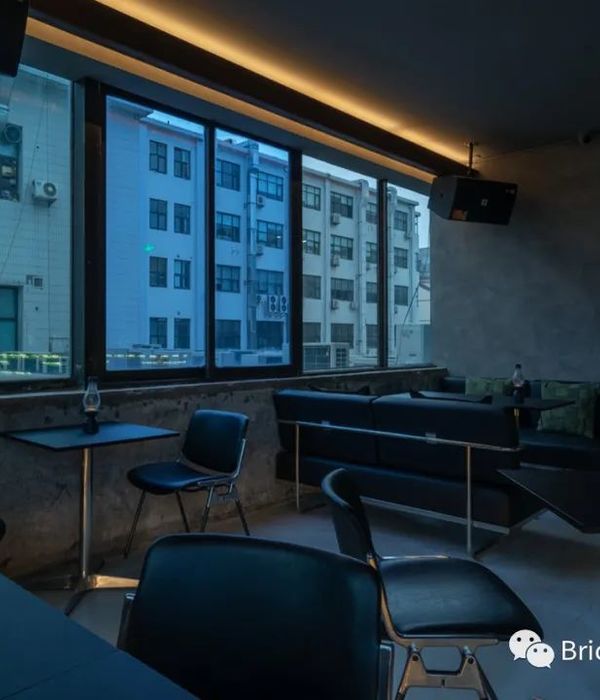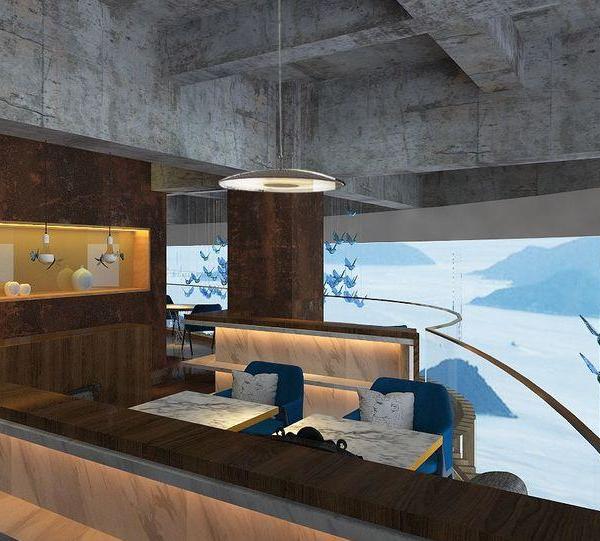▲搜建筑
” 关注即可
滨水酒吧餐厅 | MARS 星球建筑
Waterfront Bar and Restaurant
▼ 鸟瞰图
Aerial View
©星球建筑事务所 |MARSStudio
陇南市位于甘肃省东南部。地理上,陇南地处亚热带向暖温带过渡区,是甘肃省唯一的“南方”城市,风景优美,气候宜人,被称为“陇上江南”。
Longnan City is located in the southeast of Gansu Province. Geographically, Longnan is located in the transition zone from subtropical zone to warm temperate zone. It is the only "southern" city in Gansu Province with beautiful scenery and pleasant climate, so it is called "Jiangnan of Gansu".
▼ 周边地貌
The Surrounding Area
▼ 独特地理
Unique Geography
▼ 依山傍水
Near the Mountain and By the River
▼ 滨水湿地公园
Waterfront Wetland Park
基地位于陇南市的滨水湿地公园里,周边依山傍水,安静宜人。
设计的任务是对已有的一处建筑进行扩建和改造,激发湿地公园的活力。
The site is located in Longnan City’s waterfront wetland park, surrounded by mountains and rivers, quiet and pleasant.
The mission was to revitalize the wetland park by extending and renovating an existing building.
▼ 现场照片
Site Photos
原有建筑是一座局部二层的接待中心,业主希望通过加建一个屋顶,把二层的露台改造成一个酒吧餐厅。
新建筑将是滨水湿地公园公共空间的重要节点。
The previous design was a partially two-story reception center. By adding a roof, the developer hoped to transform the terrace into a bar and restaurant. The new building will be an important node in the public space of the waterfront wetland park.
▼鸟瞰图
Aerial View
©星球建筑事务所 |MARSStudio
建筑被湿地景观和山水环绕,首层正对滨水广场,二层背靠停车场。原建筑的首层和二层并没有楼梯连接,停车落客的人群需要走向停车场尽段的坡道,绕行很远才能到首层的广场,十分不便。
Surrounded by wetland landscape, mountains and rivers, the building faces the waterfront plaza on the ground floor and backs towards the parking lot on the second floor. There is no stair connection between the first floor and the second floor of the original building, so the people who park and drop off passengers need to walk to the ramp at the end of the parking lot, and detour a long way to reach the square on the ground floor, which is very inconvenient.
▼ 水景
Aerial View
© 星球建筑事务所 |MARSStudio
原有的露台空间十分狭窄,难以使用。我们在加固原有结构的基础上,扩展了露台的面积,并且增加了一部旋转楼梯连接上下层,解决之前的流线绕行问题。
The existing terrace space is very narrow and difficult to use. After strengthening the original structure, we expanded the area of the terrace and added a spiral staircase to connect the upper and lower floors to solve the problem of traffic circulation.
▼ Design Progress
▲原有的建筑空间尺狭窄,难以利用
The original building space is narrow and difficult to use.
▲扩增露台面积,增加室外楼梯
Extend the terrace area and add an outdoor stair
▲二层作为主要建筑入口,连接起广场和停车场
The 2ndfloor serves as the main entrance
▲ 二层将餐厅分为公共区域和包间区域
Public areas and private rooms
▲ 露台变成一个半室外休憩空间
Semi-outdoor resting space
新的屋顶仿佛三条“绸带“,依托自然与城市之间的环境,在湿地公园中飘舞,时而升起,时而落下。“绸带”之间的空隙则是可呼吸的天窗,将自然光引入屋檐下。
The new roof, like three "ribbons", rises and falls in the wetland park, synchronizes in the environment between nature and the city. The spaces between the ribbons are breathable skylights that bring natural light under the eaves.
▼ 屋顶分析图
Roof Diagram
©星球建筑事务所 |MARSStudio
银白色的屋顶如同鸟的羽翼,向两侧展开。它在提供了遮阳避雨的同时,也吸引周围路过的人群驻足休憩。白天,阳光透过天窗洒进室内,夜晚,人们透过天窗看到漫天的繁星。
The silvery roof spread out like the wings of a bird. It not only provides shade from the sun and rain, but also attracts passers-by to stop and rest. During the day, sunlight flows into the room through the skylight. At night, people can see the stars all over the sky through the skylight.
▼ 透视水景
Aerial View
©星球建筑事务所 |MARSStudio
▼ 停车场透视
Parking View
©星球建筑事务所 |MARSStudio
▼ 透视水景
Aerial View
©星球建筑事务所 |MARSStudio
屋顶漂浮的形态与起伏的山峦巧妙的呼应。建筑广场和景观植物的布置,又弱化了屋顶在湿地公园的体量感。屋顶下的空间成为人与自然的交汇点。在屋顶过滤的光影下,人们能更加亲近地感受微风与阳光。
The floating form of the roof subtly echoes the rolling hills. The layout of the building square and landscape plants weakens the sense of roof volume in the wetland park. The space under the roof becomes the meeting point between man and nature. With the filtered light and shadow of the roof, people can feel the breeze and sunshine closely infused.
▼ 2F 入口设计图解
2F Interior Diagram
©星球建筑事务所 |MARSStudio
▼ 室内透视
2F Interior View
©星球建筑事务所 | MARSStudio
从停车场落客后,人们通过建筑二层直接进入室内。二层如同时光隧道,连接着自然和城市。一体化的墙体与吊顶塑造出洞穴般的空间。洞穴一般。时光隧道尽头的两侧,正是屋顶的露台。在这里,人们可以休憩、聊天、吃饭、观看演出。
After dropping off from the parking lot, people enter directly through the second floor of the building. The second floor is like a time tunnel connecting nature and the city. The integrated walls and ceiling create a cavernous space. Like a cave. On either side of the end of the time tunnel are the terraces on the roof. Here, people can rest, chat, eat and watch performances.
© 星球建筑事务所 | MARSStudio
©星球建筑事务所 |
MARSStudio
©星球建筑事务所 | MARSStudio
©星球建筑事务所 | MARSStudio
©星球建筑事务所 | MARSStudio
项目名称:滨水酒吧餐厅
设计单位:星球建筑设计 MARS Studio
设计时间:2020 - 2021
项目位置:中国甘肃
建筑面积:310 平方米
主持建筑师:马宁
设计团队:贾程真,孙瑞靖,余杰翀,郭东远
Project Name: Waterfront Bar & Restaurant
Design Firm: MARS Studio
Design Time: 2020 -2021
Project Location: Gansu, China
Building Area: 507 sqm
Principal Architects: Ma Ning
Design Team: Chengzhen Jia, Jiezhong Yu, Ruijing Sun, Dongyuan Guo
2021 年
新产品·新理念·新技术
《 品牌地产 | 精品楼盘活动 》
杭州、苏州、上海
成都、郑州......
广州、福州、重庆
西安、青岛......
成都·活动
时间
4 月 29 日 - 4 月 30 日(论坛分享会+实地考察)
推荐一个专业的地产+建筑平台。每天都有新内容。合作、宣传、投稿请加。
{{item.text_origin}}

