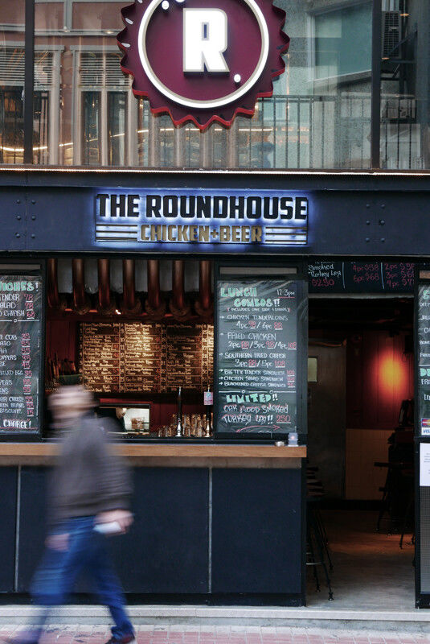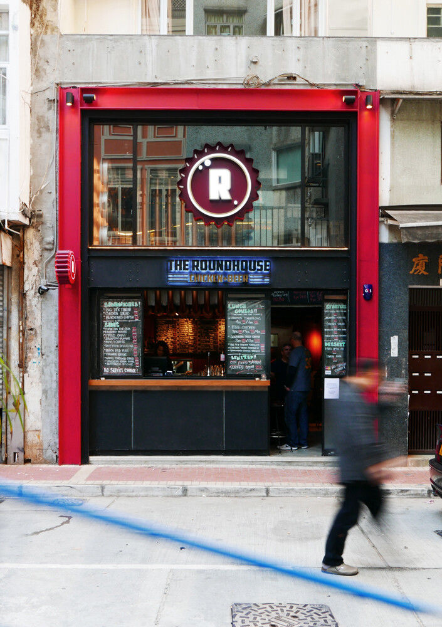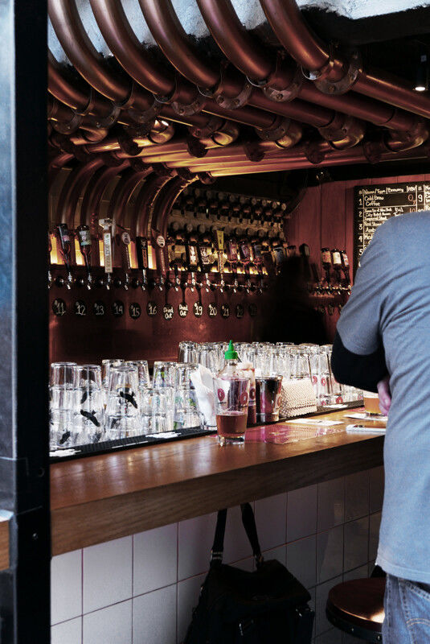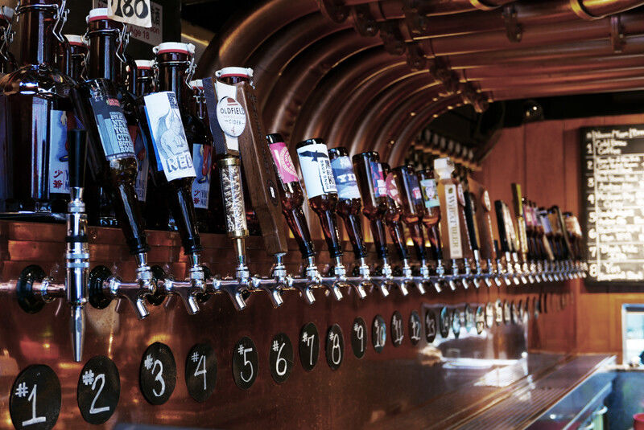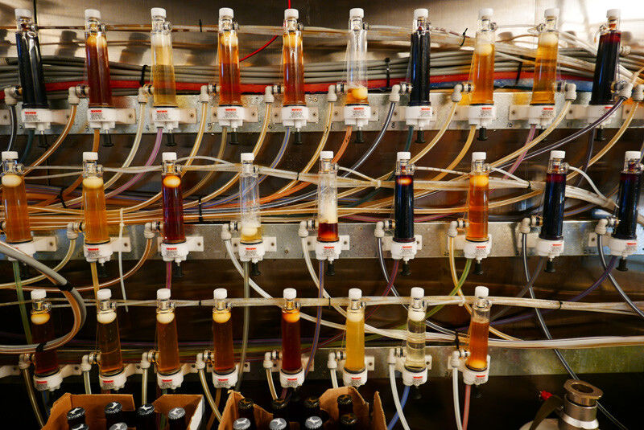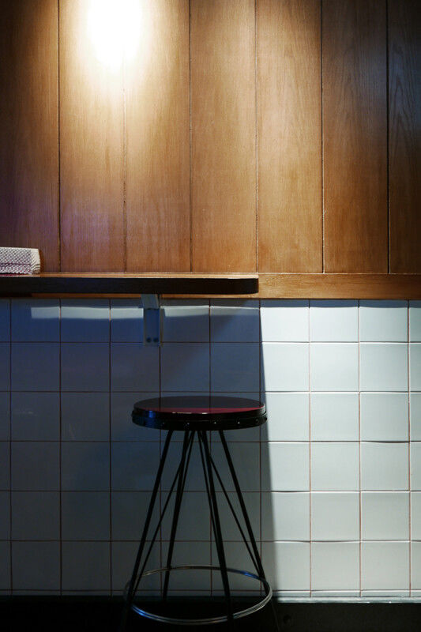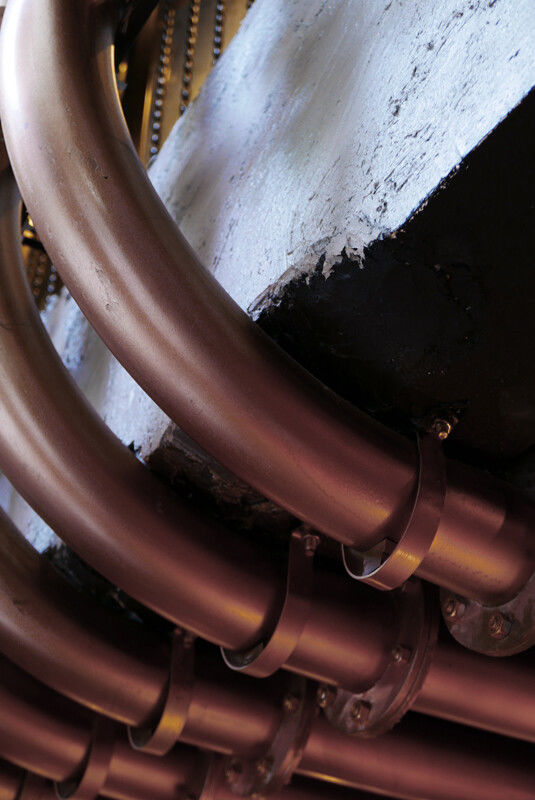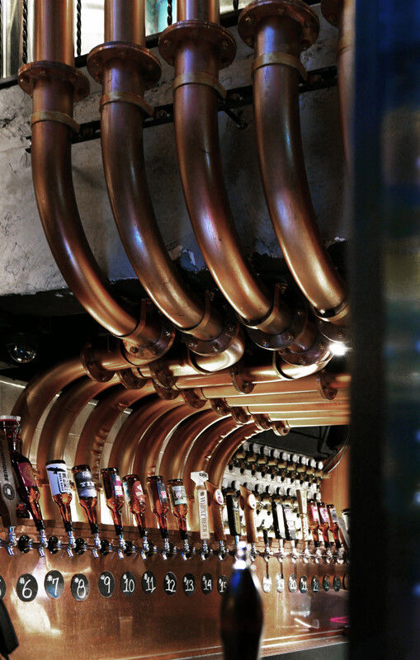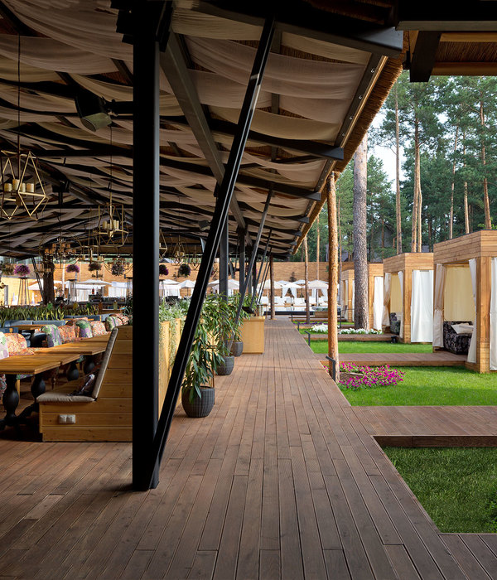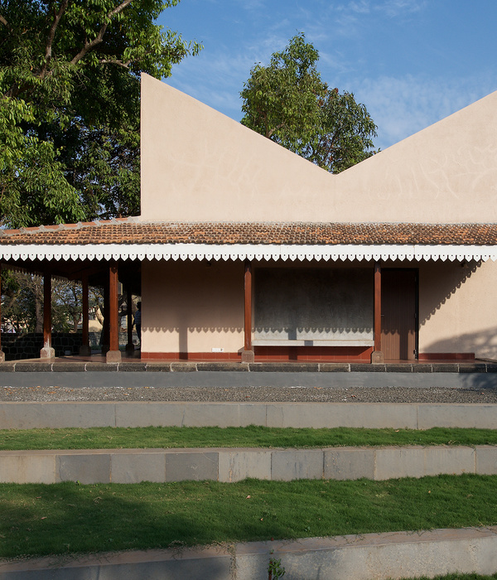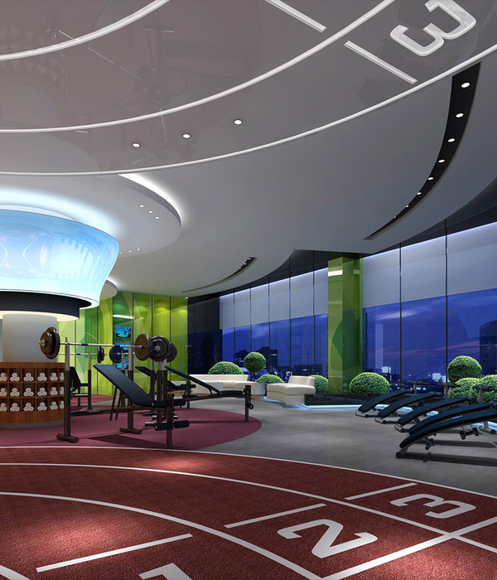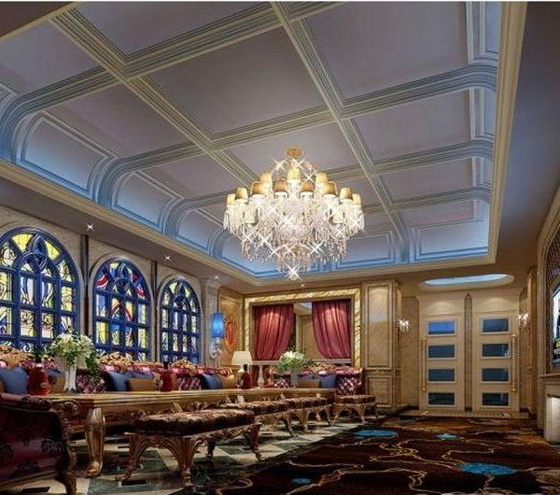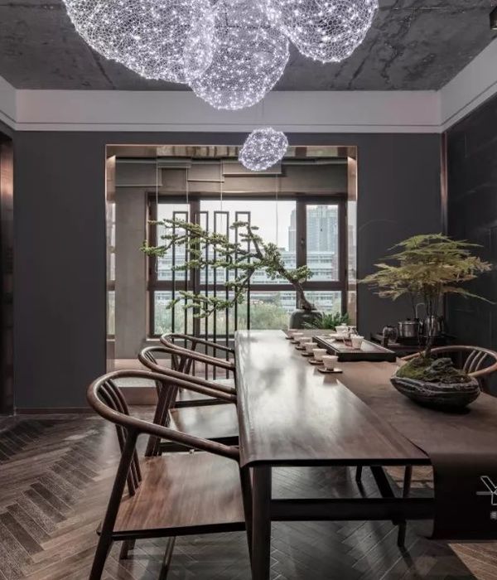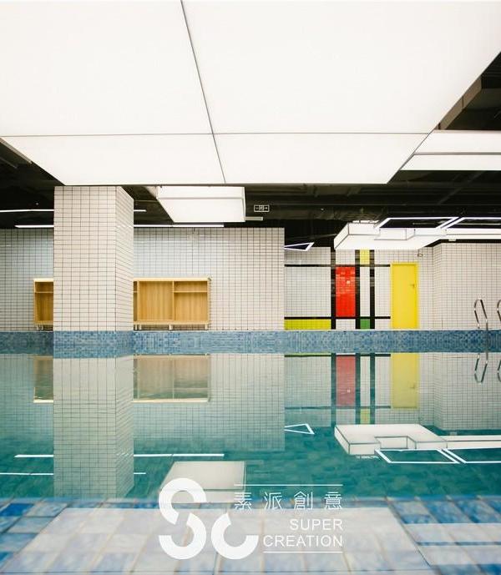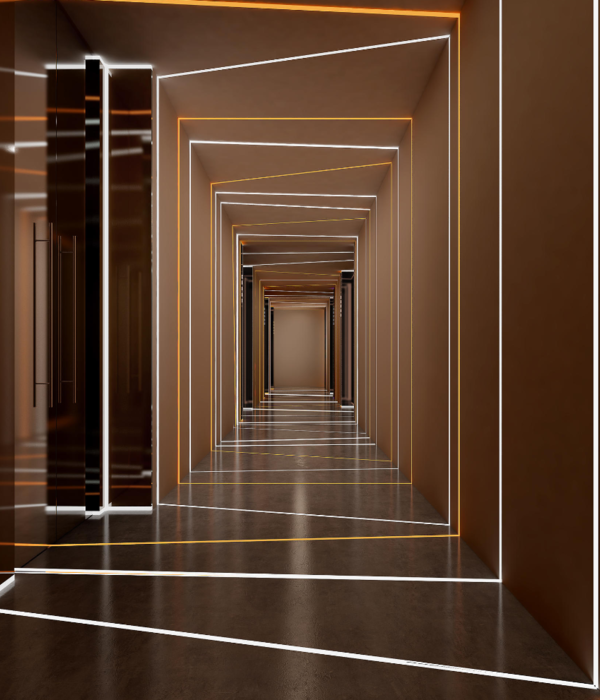香港市井工业风,啤酒++ 炸鸡的完美融合
Architect:4N Architects
Location:Amoy Street, Wan Chai, Hong Kong
Project Year:2015
Category:Bars;Restaurants
The Roundhouse isa concept where craft beer and American-inspired fried chickens are served in a hip and cozy setting.The 4N design team was approached by a beer importer x bar operator to design a new Craft Beer Bar at the downtown Wanchai, the bar is located in a up-and-coming Amoy street, that may resemble Soho back in 1990s, numerous new dining concepts have been emerging in recent years.
Layout & Setting When it comes to layout planning the design team faced with a big challenge due to very limited space on both floors, while the balance of putting functional area such as kitchen, bar and beer storage, number of seating and create quality of space, are needed to be maintained. With all these criteria come together and after several rounds of design discussion, the design team came up with a solution, to put the large beer fridge onto the mezzanine floor while create several beer pipes that runs vertically to the ground floor bar, that functions to host the beer transmission pipes as well as becoming a conceptual feature.
Ground floor became the main part of business operation where kitchen and bar are located, most customers would step onto the ground floor and get a seat. On the Mezzanine floor it become a speak-easy private area, some customers who looks for a more discreet seat would come to this space, where customers would sit next to the large beer fridge, beer kennels are all being visible that become part of the beer experience.
Concepts &Materialization One of the signature and core competence of this bar is the choices of beers, over 30 choices of draft beer are served, hence an array of bar taps are to be displayed along the bar counter.
The inspiration of a beer brewery sits along as the key concept for this place, while having several area to be rustic and industrial create that kind of industrial mood, at the same time, we put in crafty materials onto area where customers sit, so that the blends of industrial style and crafty mood evolved into this final design.
The use of color is limited into Brownish Timber, White, Black paint, Red essence color, while texture quality of the space would be mainly timber and leather where customer would touch, while some other visible yet untouchable area are treated with more raw & rustic finishes such as raw concrete and metal works.
Interestingly the shop front is a 4 meter plus high opening, juxtapose with the over-40-years concrete wall, an opened shop front was designed for the ground floor, while upper part is all glazed, while on the outer edge is four pieces of industrial-look metal C-channels that create an impressive and eye-catching shop front.
▼项目更多图片
