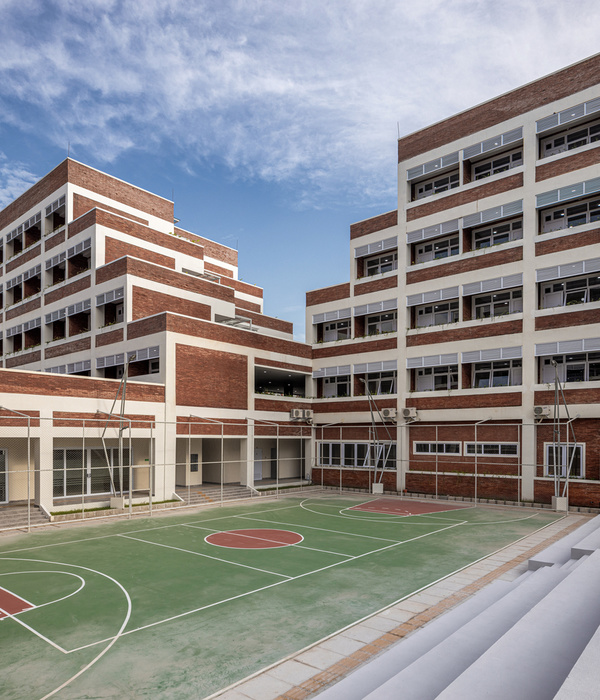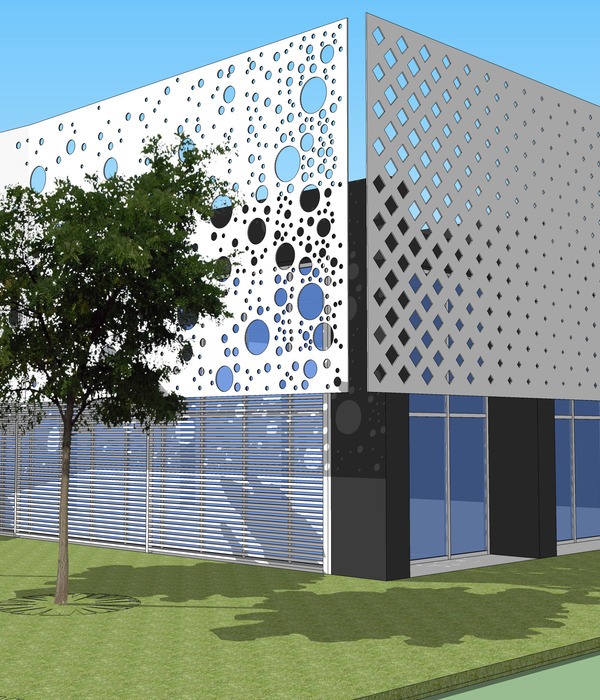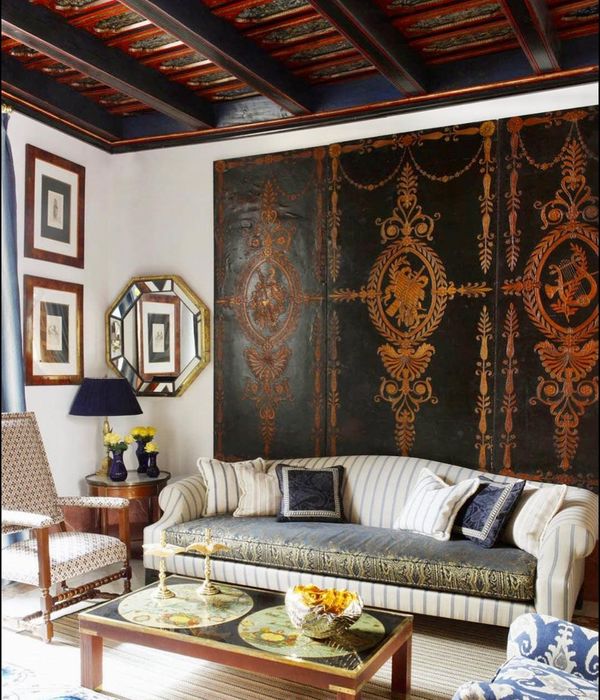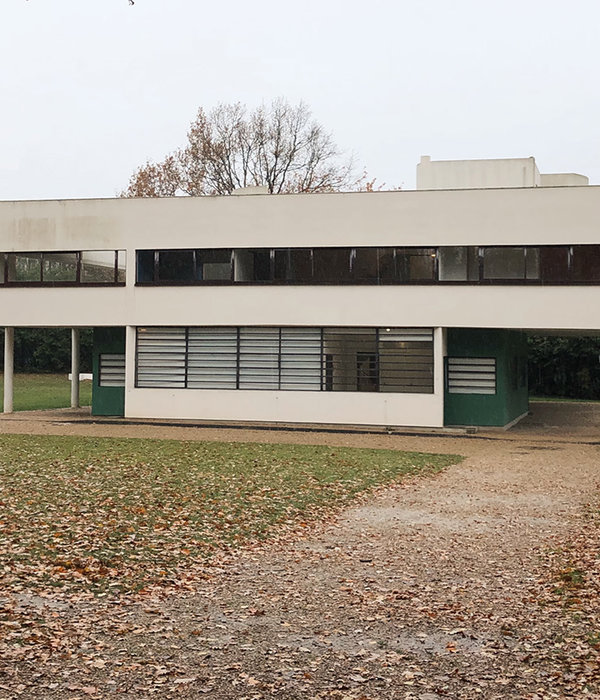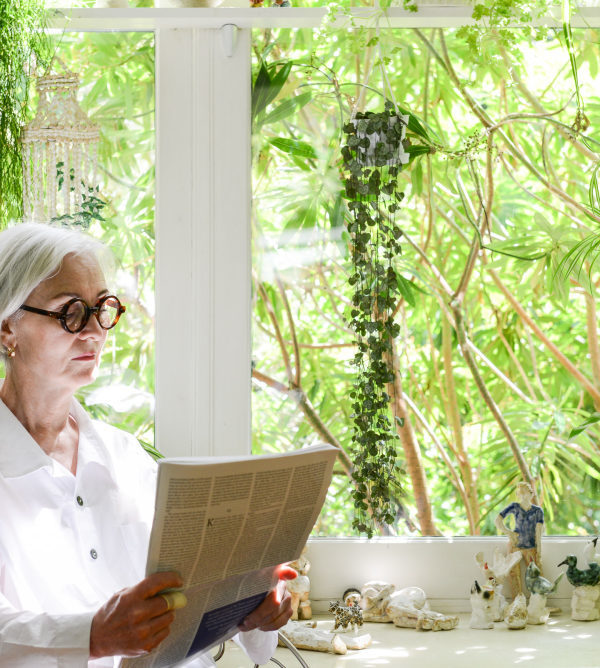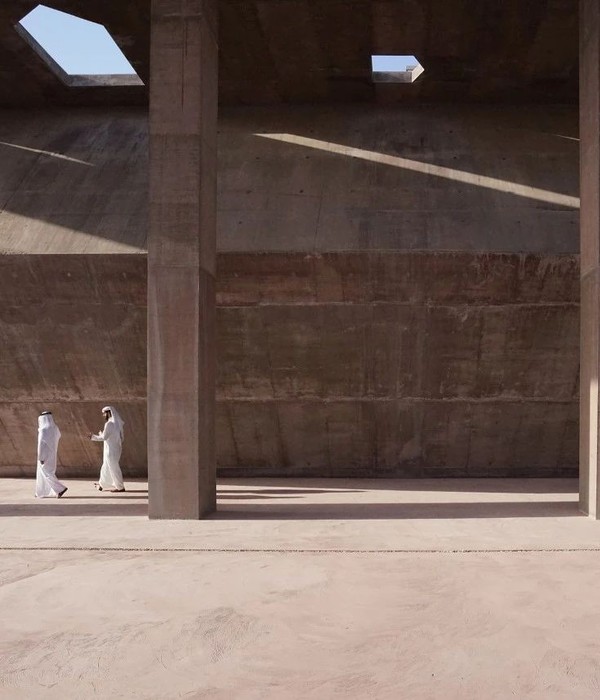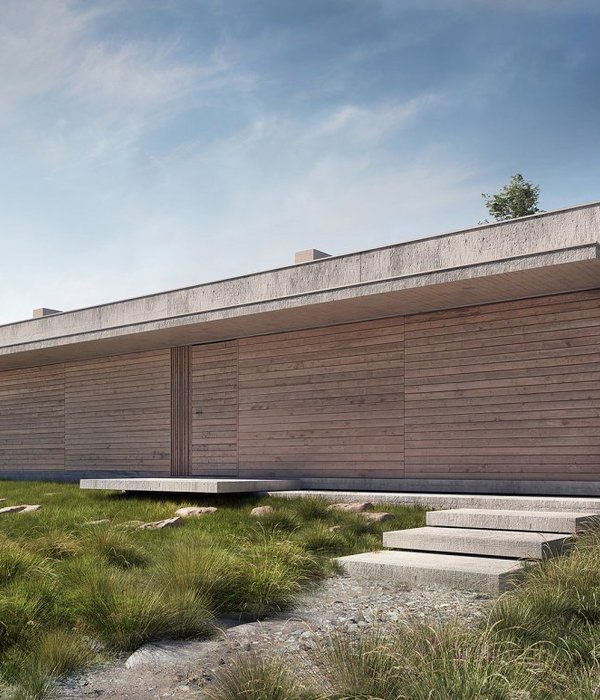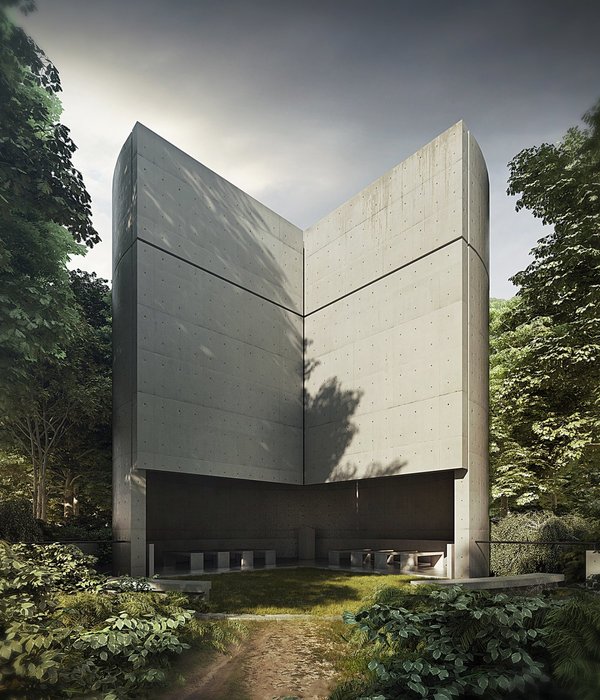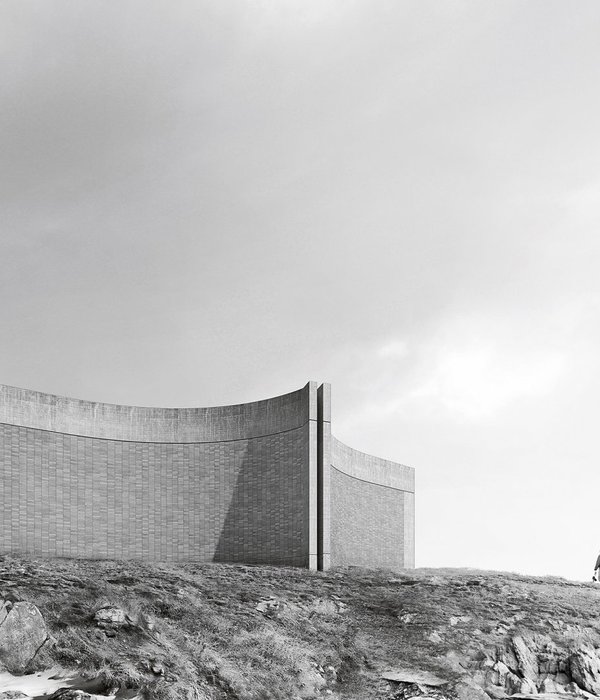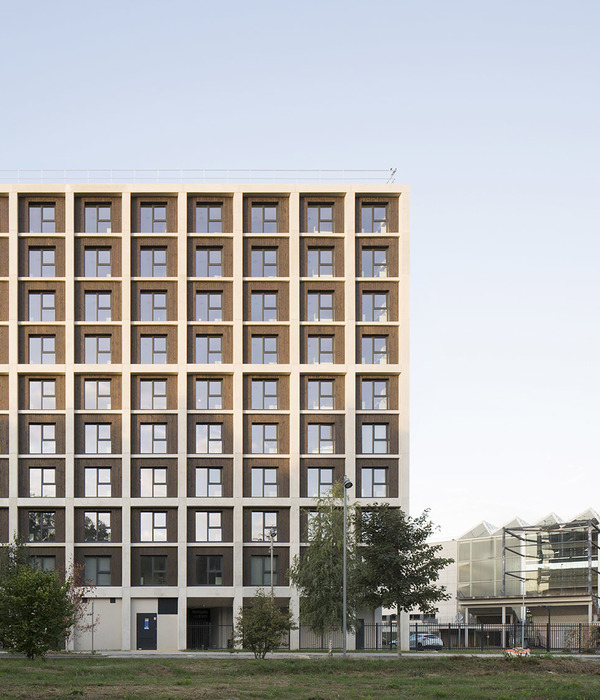The Yamato Philbeck Residence is located at the edge of a deep ravine, between the forest and a suburban street. Four site walls create a perch for the main volume of the house – a spare box with articulated roof forms. The curvaceous entry and stair spaces are accessed at the southeast corner of the plan and direct movement towards the open north wall of the main living space, an elevated deck, and views of the forest and ravine. The boxy exterior of the house shrouds a voluptuous and porous interior.
Our clients wanted a modest, affordable house that would highlight the unique nature of the property they had purchased. They love to cook, spend time outdoors, and entertain, so arrival, entry, main living spaces, and connection to the outdoors were very important. The entry space squeezes between two-bedroom volumes and opens to a tall, skylit stair space and an open kitchen, dining, and living space that overlooks the rim of the ravine. Curved walls and ceiling in the entry amplify the feeling of compression and release. The master suite is separated from the living spaces by the stair and is accessed by a thin bridge through the stair space.
The master bathroom has no windows instead, it gathers natural light from a tall skylight volume. The basement houses a two-car garage, storage, mechanical, laundry, and a large den that opens to a lower patio at the forest end of the driveway terrace. The simple formal expression of a box on concrete walls belies the scale and contour of spaces inside the house, and views into the forest ravine from the living room and elevated deck are a surprise realized only upon entry.
Four cast-in-place concrete site walls create a perch for the main volume of the house on the dramatically sloped site and retain terraces that accommodate the entry walk, driveway, lower patio, and site stair from the deck to the rear yard. The structure of the house is made entirely of wood, aside from a handful of delicate steel columns supporting the elevated rear deck.
Exterior materials are humble – unadorned concrete foundations, cementitious siding, stucco, aluminum-clad residential windows, and brake metal. The interior is made of wood floors, painted sheetrock, and simple tile. The house utilizes a handful of passive sustainable “technologies” – natural lighting, natural ventilation, an SPFI envelope, and a white roof. With this simple palette, the house hopes to offer a reminder that good space can be made from the most basic materials.
{{item.text_origin}}

