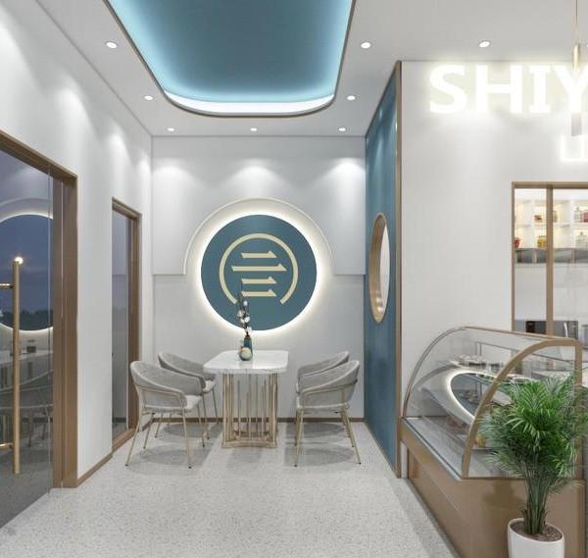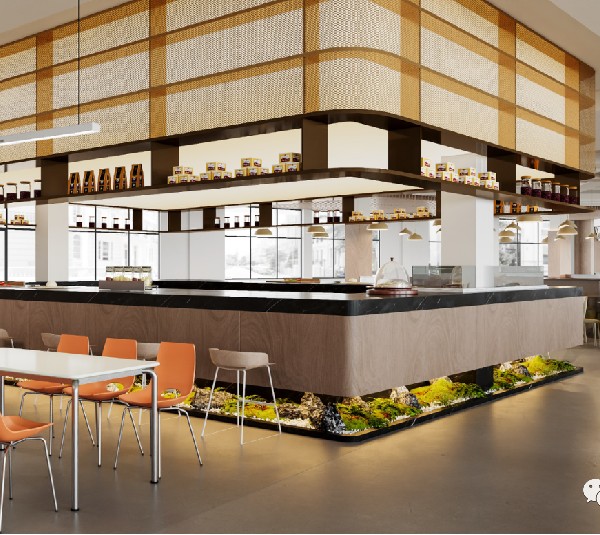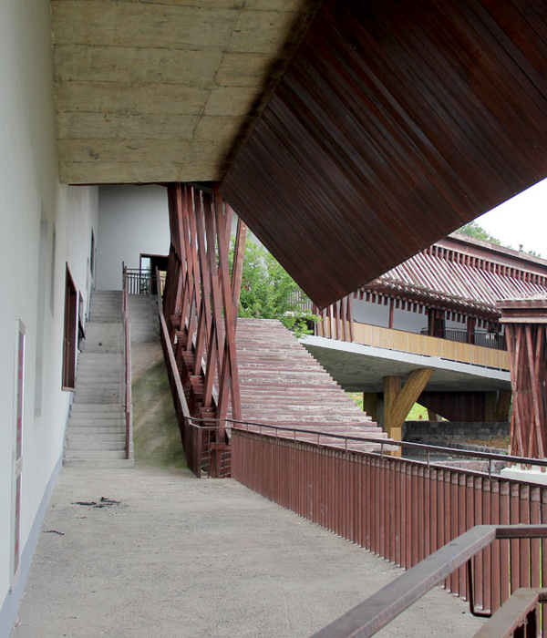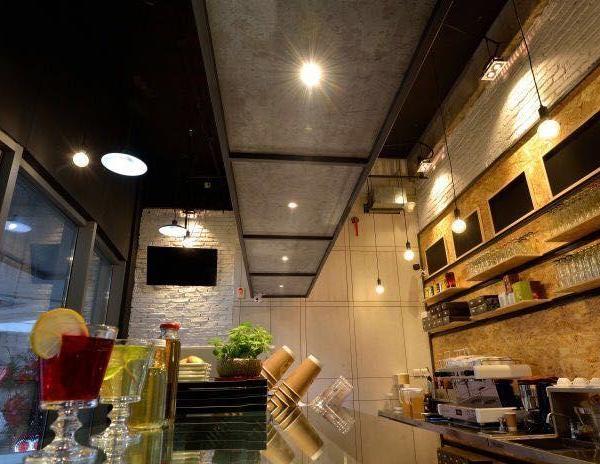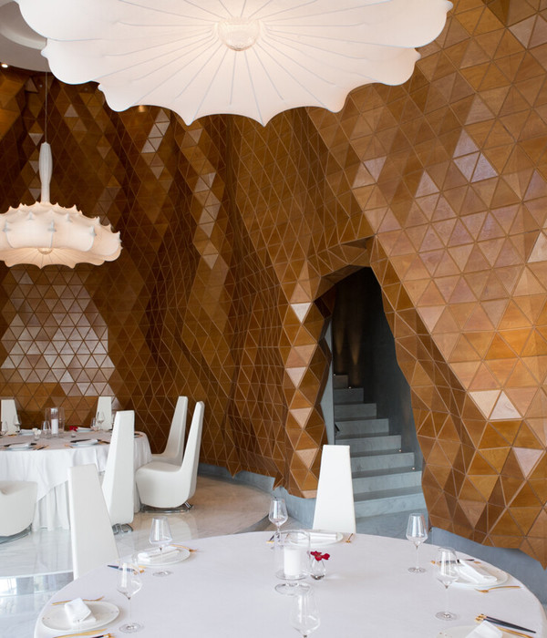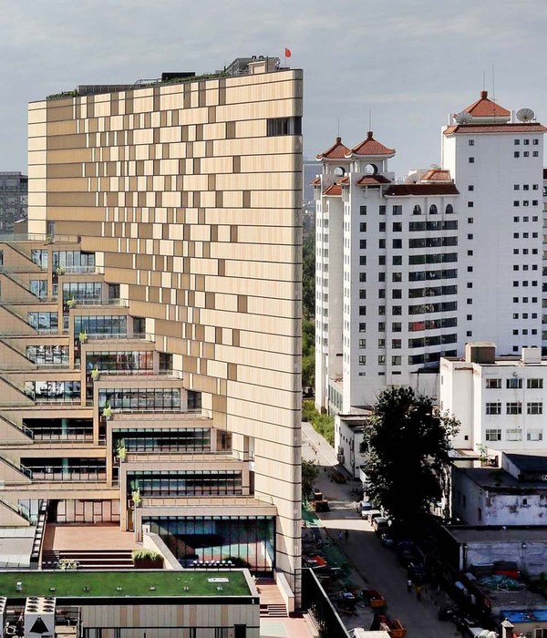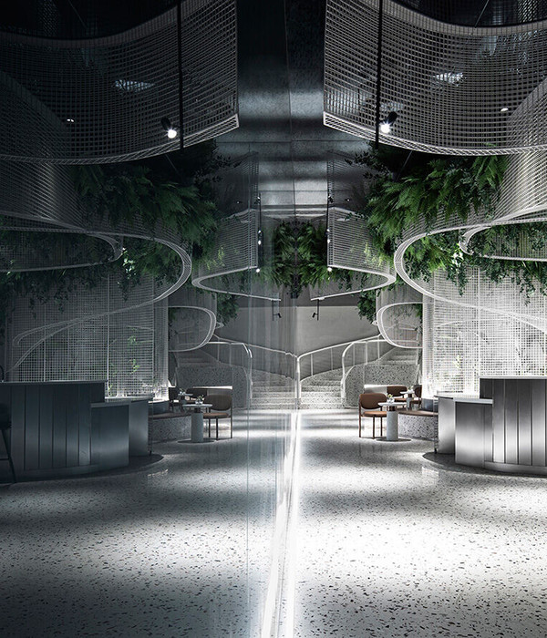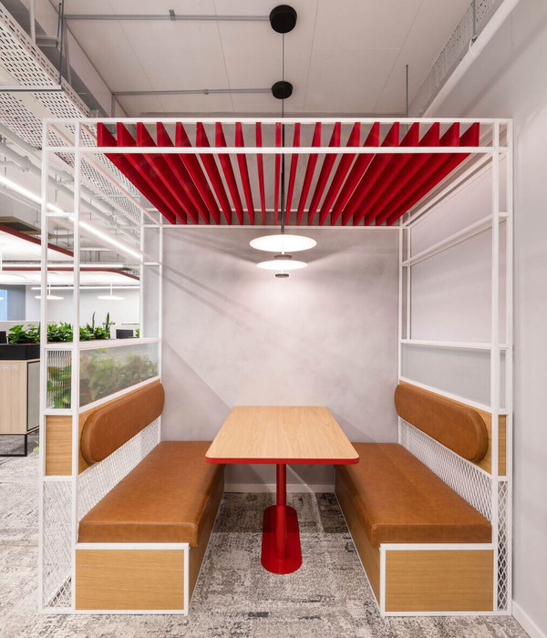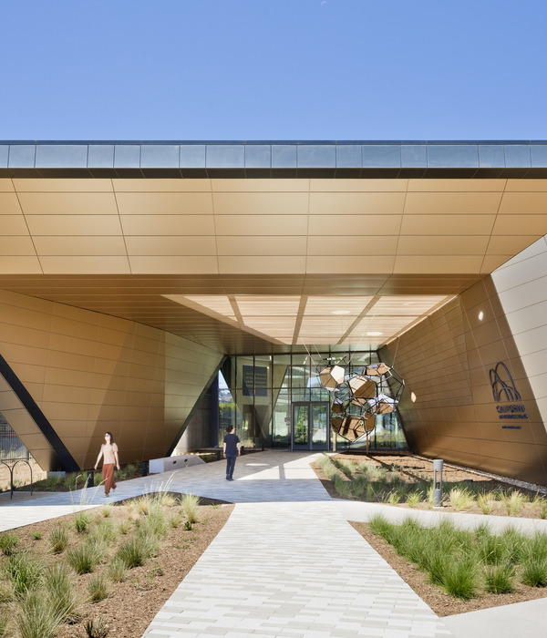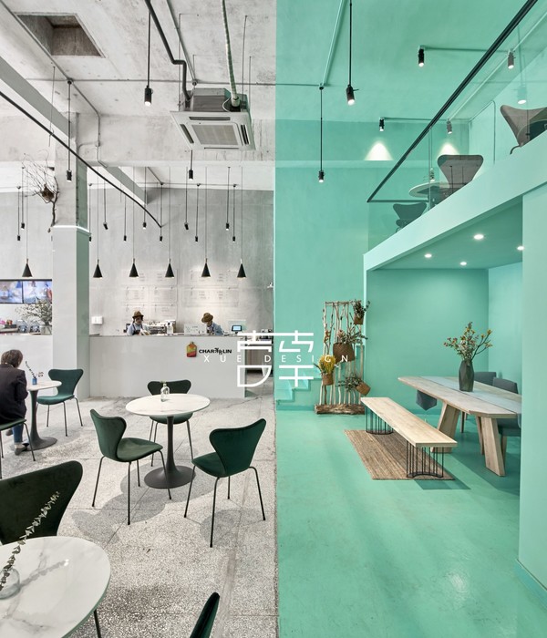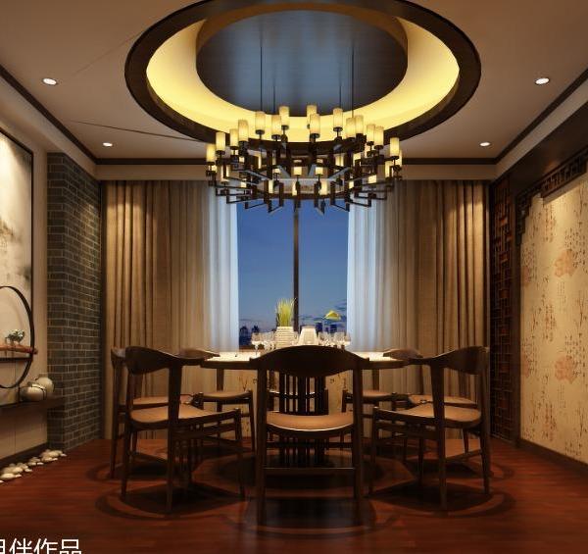© Rungkit Charoenwat
(Rungkit Charoenwat)
架构师提供的文本描述。帕桑(Pasang)是一家隐蔽的小咖啡馆,位于江里郊区一个经济充足的村庄,社区的主要经济作物是菠萝。通过与当地居民的菠萝加工进行沟通,形成了在社区和游客之间充当中介者的观念,这些人在城市和谐发展的同时,仍然以自己的传统方式生活。
Text description provided by the architects. Pasang is a small hidden café in a sufficient economy village in a suburb of ChiangRai, The community has its main economic crop as pineapple. It leads to the concept of being a mediator between the people in the community and the visitors by communicating with pineapple processing from local people who still live their own traditional way along with the city’s development harmoniously.
© Rungkit Charoenwat
(Rungkit Charoenwat)
Lower Floor Plan
低层平面图
© Rungkit Charoenwat
(Rungkit Charoenwat)
这家咖啡厅通过当代建筑来表达自己,保持其风格,并使用当地的材料,这些材料很容易在该地区找到。建筑师已将空间设计成一个分裂层,以适应使用不同的区域,以感受运动和连接在每一层的山墙屋顶设计,2山墙覆盖2楼和3楼遵循该地区的分裂水平。
This café express itself through contemporary architecture, preserving its style and using local materials which easily found in the area. Architects have designed the space into a split level to accommodate the use of diverse areas to feel the movement and connection in each floor by the design of the gable roof with 2 gables covered 2nd floor and 3rd floor follows the split level of the area.
该结构设计为模块化体系,灵感来源于兰纳白话建筑的结构,结构紧凑,是一种钢结构。设计每隔1米跨过柱子,在结构之间有木百叶窗和玻璃百叶窗,作为建筑物的墙壁和自然通风的空隙。通过打开,所有的百叶窗都能清楚地看到建筑的形式和内部的连接。
The structure was designed as a modular system, inspired by the structure of Lanna vernacular architecture with a compact structure which is a steel structure. Designed to span the pillar every 1 m., with wood louvers and glass louvers between the structure to serve as both the wall of the building and voids for natural ventilation. By opening, all the louvers can clearly see the form of the architecture and connection of the interior.
© Rungkit Charoenwat
(Rungkit Charoenwat)
这座建筑有一个巨大的遮阳窗,上面有门减震器来推开它。它既是一扇门,也是露台的一个阳台。该项目的周围景观是一个多山的低地村庄,小块地、果园和溪流流经社区,有利于生计、农业和畜牧业。这座建筑体现了一种现代风格的地方,是传统的地方智慧和现代建筑技术的结合。
The building has a large awning window with the detail of door shock absorber for pushing it. It serves as both a door also a verandah of the terrace. The surrounding landscape of the project is a mountainous lowland village, with small fields, fruit orchards and streams flowing through the community, benefiting livelihoods, farming and animal husbandry. The building has conveyed a locality in a contemporary style, which is a combination of traditional local wisdom and modern construction technology.
© Rungkit Charoenwat
(Rungkit Charoenwat)
Architects BodinChapa Architects
Location ซอย ๑ Tambon Nang Lae, Amphoe Mueang Chiang Rai, Chang Wat Chiang Rai 57100, Thailand
Lead Architects Bodin Mueanglue, Phitchapa Lothong
Area 90.0 m2
Project Year 2018
Photographs Rungkit Charoenwat
Category Coffee Shop
Manufacturers Loading...
{{item.text_origin}}

