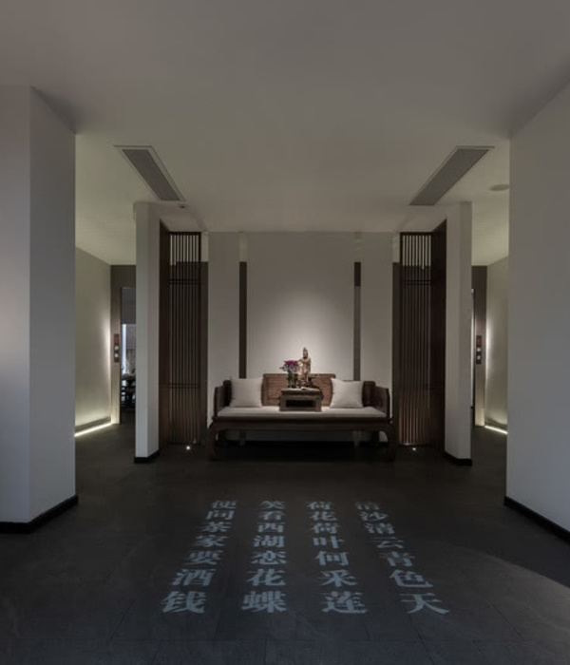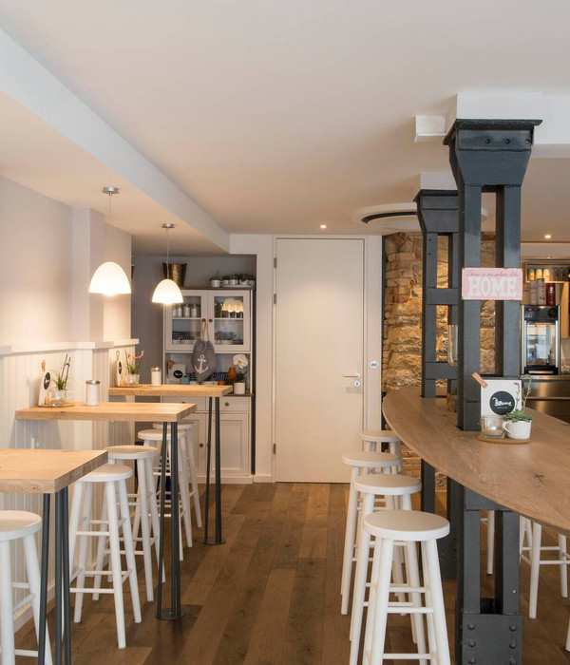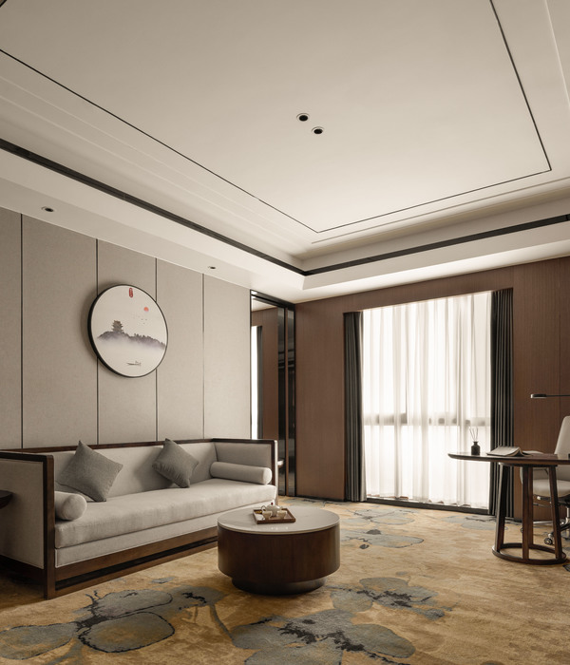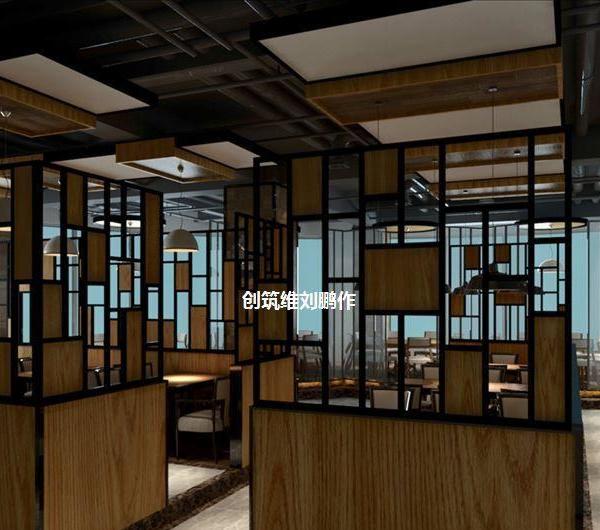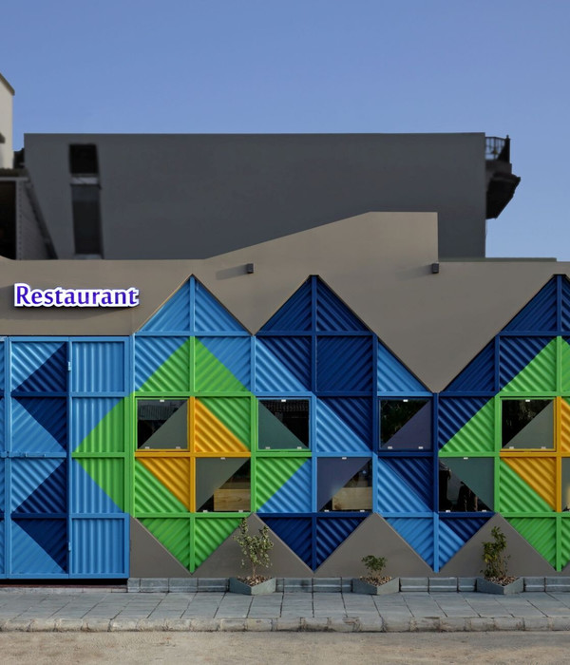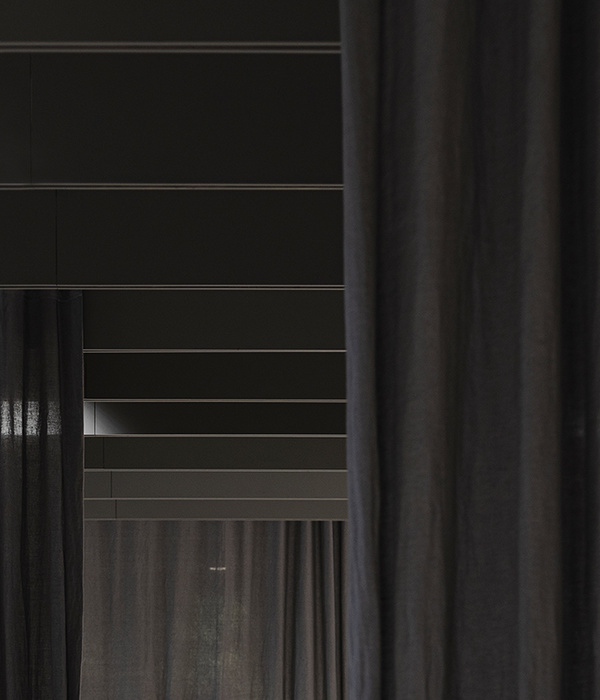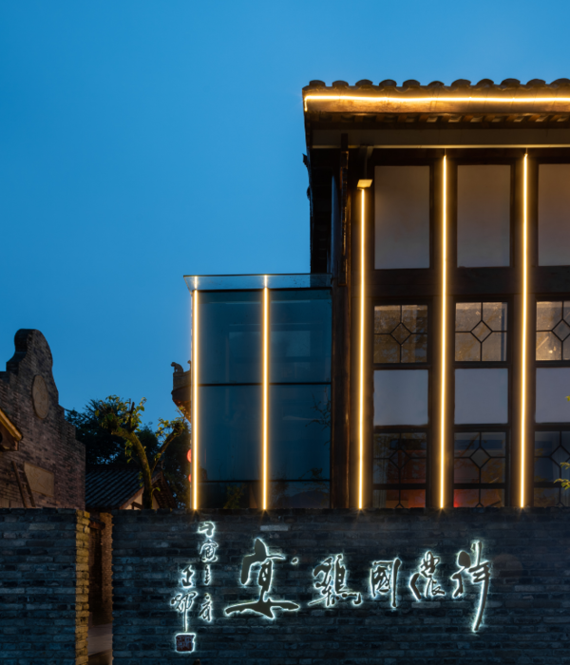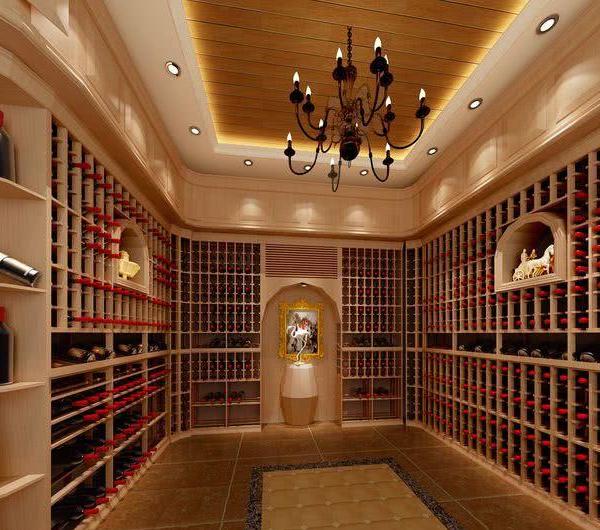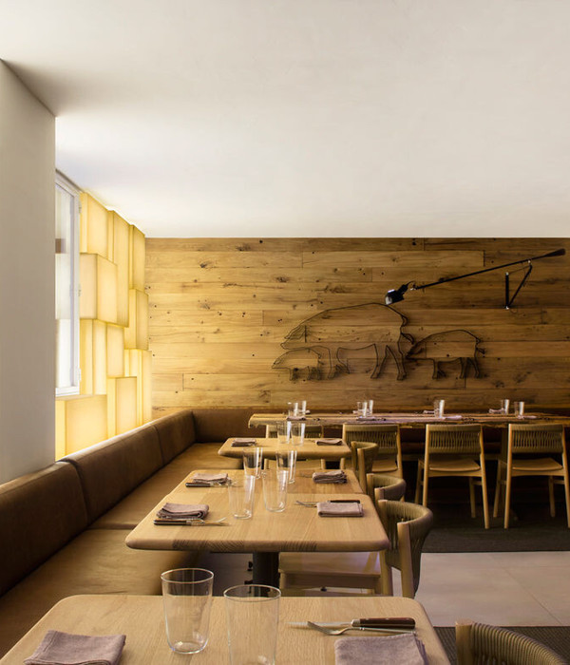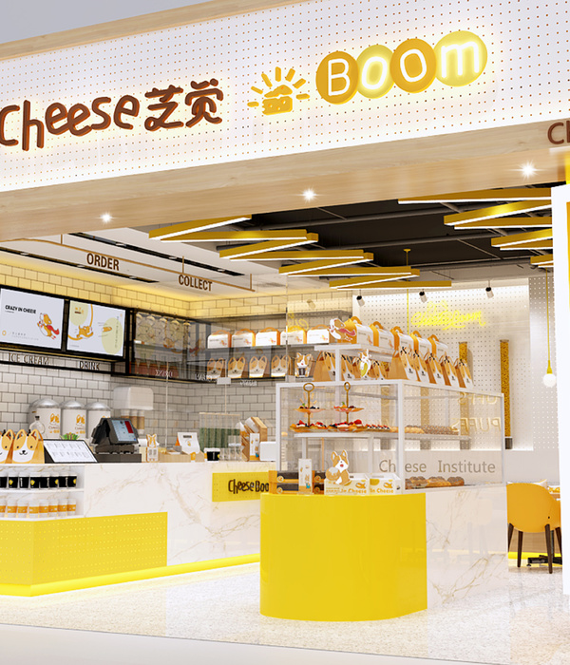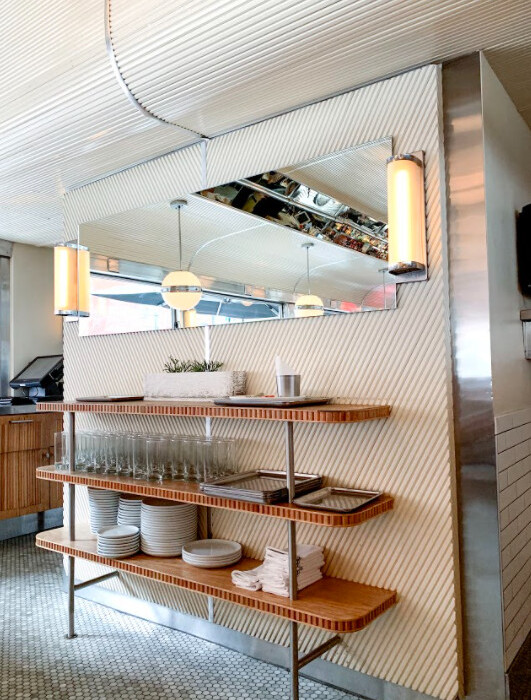Location:Israel National Trail, Ramat Gan
Project Year:2021
Category:Offices
AON Israel, the Israeli representative of AON - the world's leading international insurance brokerage, operating from its headquarters in Ramat Gan’s Diamond Exchange complex – requested Setter Architects to renovate its offices and rejuvenate the work environment to match the style of global technology firms.
Amit Gosher
During the preliminary planning stage, it was decided to demolish the entire floor and design new flagship offices for the company, that would allow the company to work in the ‘hybrid model’ method, which combines working from home one day a week with working from the office the rest of the week. Accordingly, we designed the workstations using the hot desking/ sharing method - each employee has a locker for personal belongings - and the transition to the paperless working method is being implemented.
Amit Gosher
In the planning process, we took into account that all employees, including the managers, would work in a transparent open space, with an emphasis on very high-level acoustics. In addition, for privacy, we designed dedicated storage units that separate the work area from the public passageways.
Amit Gosher
The design concept merged innovation and modernity with a warm and congenial feeling for the company's employees, with numerous meeting rooms and collaboration stations, plus strong emphasis on as many wellbeing areas as possible for the employees’ benefit.
Amit Gosher
As part of the design concept, it was important for the company to integrate corporate branding into the office space. The logo’s red color is reflected in several elements, such as the mesh ceiling in the reception area, the frames of the suspended ceilings, graphics, and in the furnishing items.
Amit Gosher
Additional motifs and key phrases from the company's brand book relating to the company's corporate culture, adorn the walls of meeting rooms and the open space areas, and are reflected in various two- and three-dimensional mediums. Greenery and suspended light fixtures imbue the work-stations with a warm, cozy feel. Small meeting-rooms, separate the open space to create little ‘neighborhoods.’
Amit Gosher
The entrance area to the office has a powerful, impressive design that welcomes guests and clients. The brand colors have a presence throughout the space. Next to the reception desk are two elegant conference rooms, with an electric partition between them; during meetings, the clear glass windows turns to opaque. The conference table is made of black leather, with a grid ceiling above it, which gives the room a luxurious yet innovative look.
Amit Gosher
The project’s highlight is the generous cafeteria, where the company invested especially for the employees’ wellbeing. The idea underlying the design was to give the sense of a restaurant in a plant-filled patio, and to provide a setting to hold informal meetings.
Amit Gosher
The flooring simulates interlocking tiles. The garland lighting and plants hanging from the ceiling, all create an outdoor atmosphere. Offering a varied and cozy seating area, the cafeteria is equipped with top-line items – an induction hob, industrial refrigerator and dishwasher, ovens, and so on.
Amit Gosher
The shelter has been adapted as a location for classes and leisure activities.
Material Used:
1. Carpets: SHAW
2. Acoustic Ceilings: Ecophon, Aspen, Echoshape
3. Interior lighting: Regent Lighting
4. Furniture: Inclass (Spanish), True (Italian), Herman Miller
5. Phonebooth: Rexsitt
6. Meeting room table: Ideal form
7. Coffee tables: TURI TURI by La Cividina, Terp by Artifort
▼项目更多图片
{{item.text_origin}}

