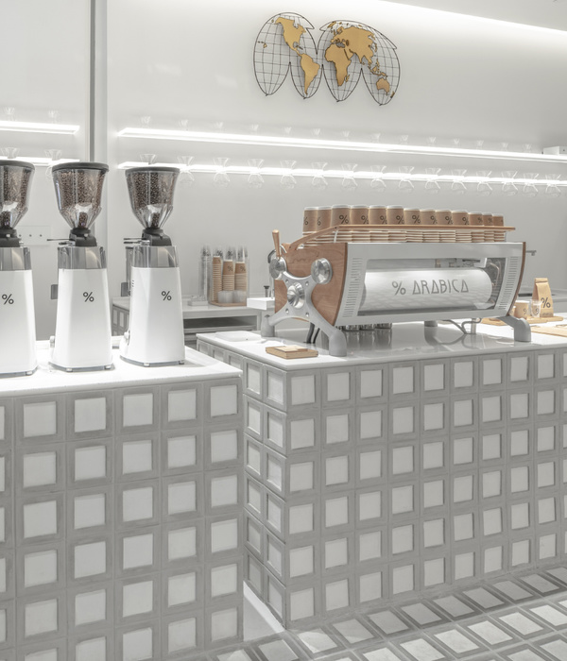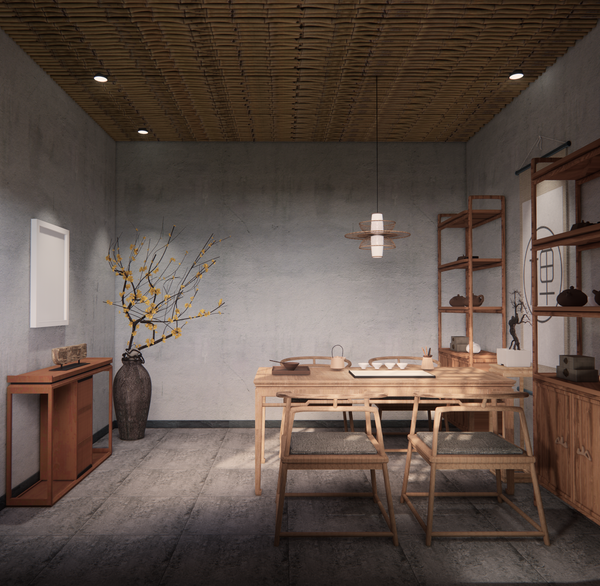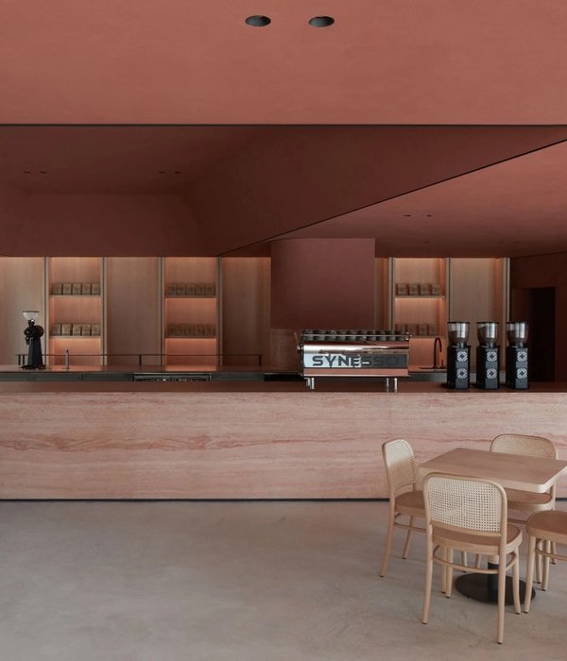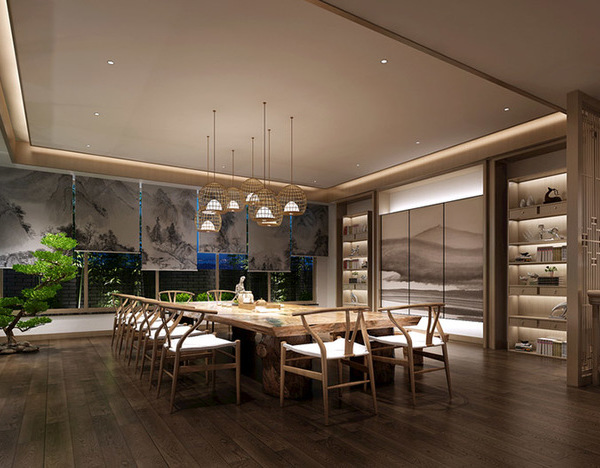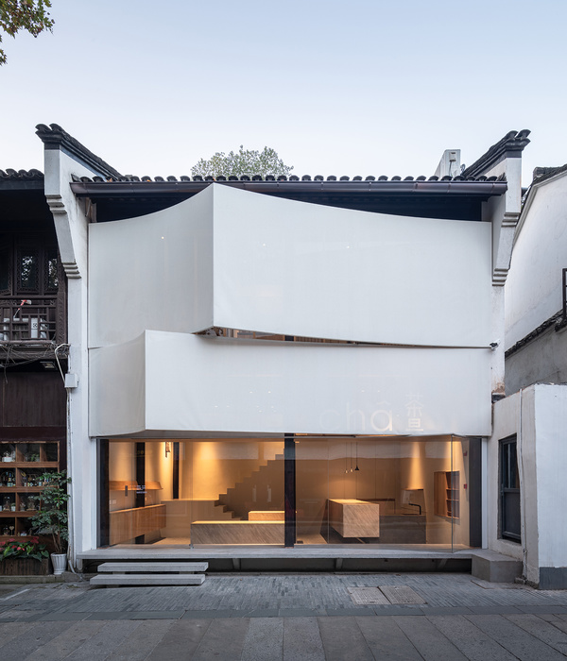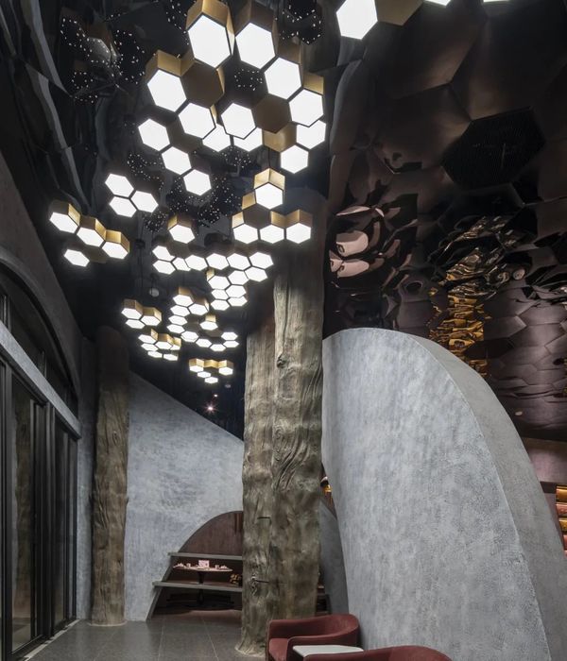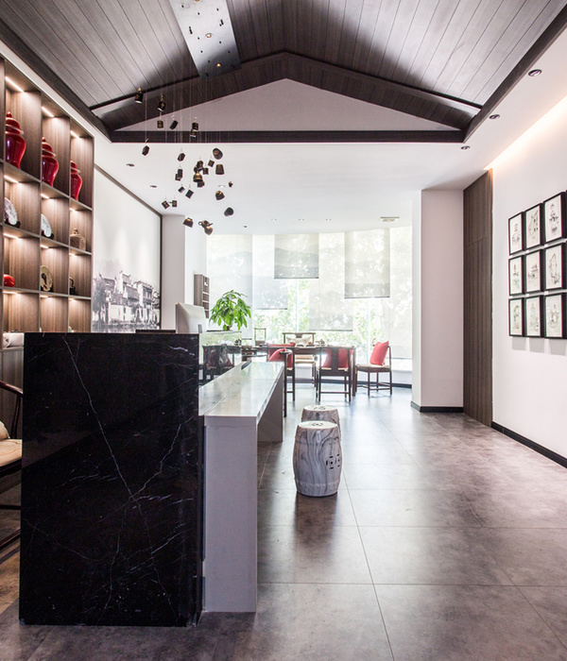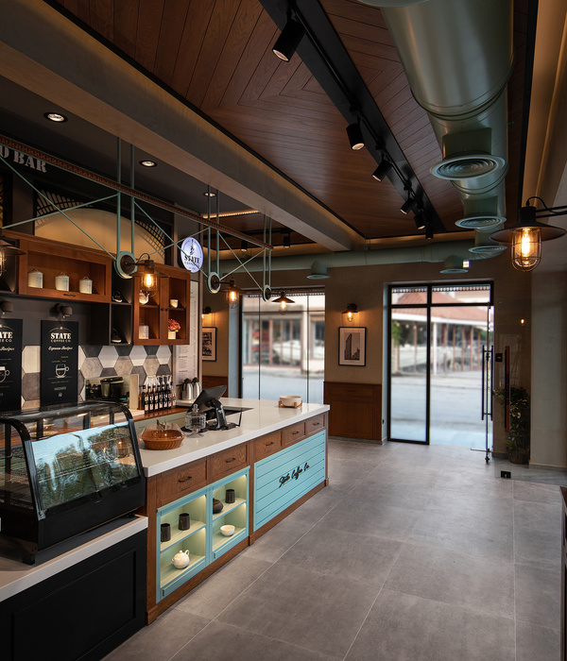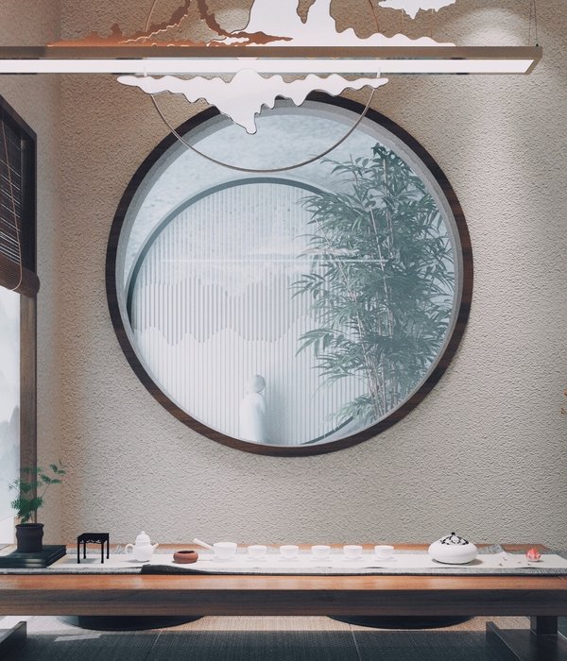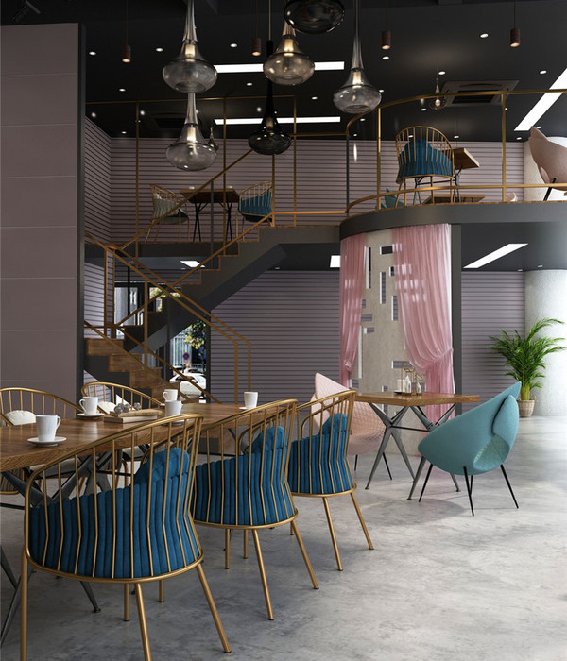Firm: ZGF Architects
Type: Commercial › Office Industrial › Laboratory Research Facility
STATUS: Built
YEAR: 2021
SIZE: 300,000 sqft - 500,000 sqft
Since its inception in 1967, California Air Resources Board (CARB) has become a world-wide leader in defining vehicular emissions standards to benefit public health and confront climate change. From the paradigm-changing introduction of the catalytic converter in the 1970s to the 2015 infamous exposure of defeat devices in light-duty Volkswagen diesel engines, CARB’s testing and research is recognized internationally as providing high quality data and innovative solutions for reducing harmful air pollutants and greenhouse gas emissions caused by motorized vehicles. Now, with the completion of their new onsite net-zero energy headquarters, the organization is walking the talk when it comes to their own environmental footprint.
Created by the design-build team comprised of ZGF, Hensel Phelps, and Affiliated Engineering, Inc., the 403,306 SF headquarters is one of the largest and most advanced vehicle emissions testing and research facilities in the world. The project centralizes the organization’s 450+ employees and five existing locations that were spread throughout Southern California into a single 19-acre site. Designed with the certification goals of LEED Platinum® and CalGreen Tier 2, the unique three-story, pinwheel-shaped building strives to create a beautiful destination, be a good neighbor, and foster a strong sense of pride and place for CARB and its employees.
Characterized by clearly defined angles crystallized by charcoal and amber-colored metal panels, the cutting-edge form is representative of the machine-like, innovative nature of CARB and its impact on the world, while being simplistic enough to make way for the headquarters’ complex programmatic needs. Influenced by Riverside’s semi-arid regional climate, performance, and budget, the architectural parti established in the entryway is echoed throughout the exterior of the project’s sprawling footprint.
Contributing to both occupant comfort and building performance, the architectural form lends itself to easy circulation, views, daylighting, and self-shading, and features abundant open and green spaces, as well as a nature walk around the perimeter of the property. The massing of the office building is consolidated into three stories that extend in three directions parallel to light duty testing, chemistry, and toward the conference buildings. This creates a smaller building footprint and shortens horizontal circulation networks. Vertical connectivity is used to increase proximity between offices, testing areas, support spaces, and laboratories, resulting in increased flexibility, optimized adjacencies, and greater opportunities for interaction. The office wing is the nexus for the overall building and a crucial link between all the key components of CARB’s mission—testing, chemistry analysis, compliance, education, and outreach. A variety of meeting spaces and coffee bars promote interaction and collaboration, especially for staff who circulate between various departments throughout the day. Overall, the planning creates an efficiency of motion that increases productivity and connectivity between teams.
Throughout the indoor and outdoor public spaces of the campus, employees and visitors alike will encounter the world’s largest permanent collection of artworks addressing air quality and the effects of climate change. The public art program, curated by Dyson & Womack, features original, commissioned works ranging from poetry to physical sculpture to algorithm-driven digital works by artists Allora & Calzadilla, Refik Anadol, Kameelah Janan Rasheed, Noé Montes, and Tomás Saraceno.
Sustainability
By achieving unprecedented energy and carbon savings, the cutting-edge vehicle testing facility is a landmark example of California’s climate polices in action. The planning, building envelope, MEP design, and carefully selected materials were developed to exceed the client-mandated net-zero energy goals while meeting construction budgets and addressing operation costs. The additional goal of creating a zero-emission campus informed the design of an extensive electrical vehicle charging infrastructure, which supports over 140 charging stations.
Through the integration of advanced energy saving strategies, 100% of energy for all end-uses is supplied using renewable energy with an excess of power, which is used for the EV chargers. The specific strategies to achieve on-site power production and reduced overall energy consumption include a high-performance envelope; extensive daylighting; 204,903 SF of on-site solar array on the building roof and over the on-grade parking; capturing of energy generated in the test cells by AC dynamometers for direct use or storage in the facility battery system; shared HVAC / lighting occupancy control; decoupled chilled water and process chilled water system cooling; adiabatic / evaporative humidifiers; airflow monitoring system; and high-bandwidth Building Management System.
{{item.text_origin}}

