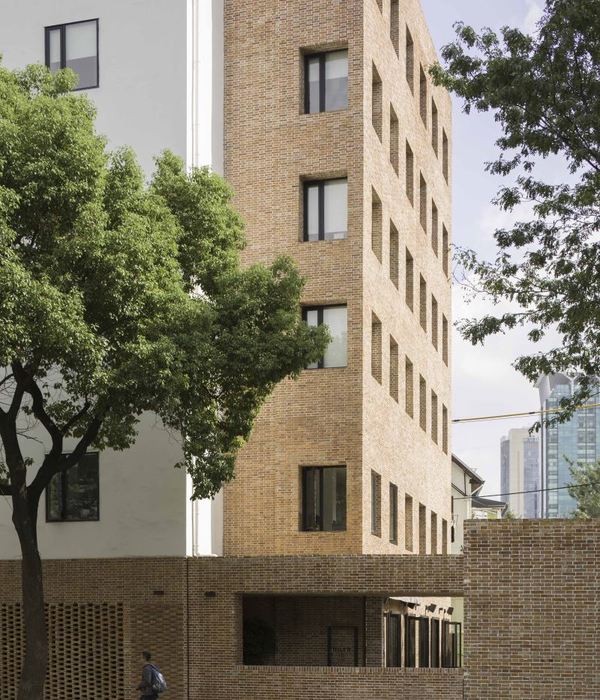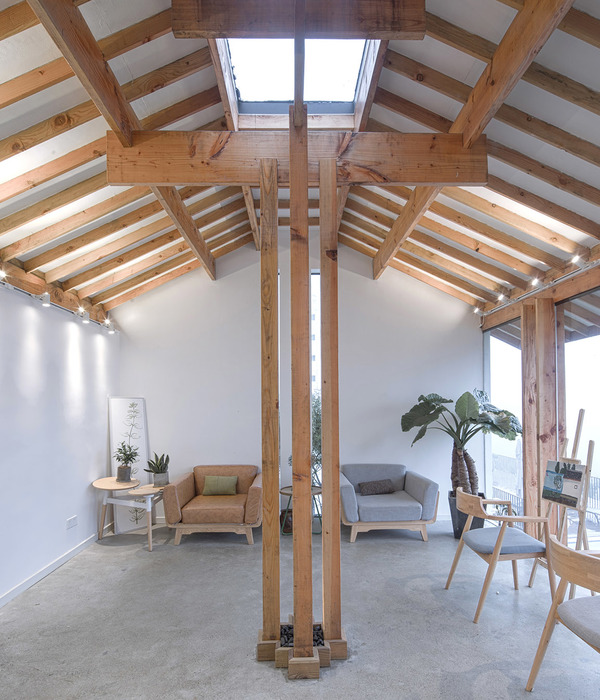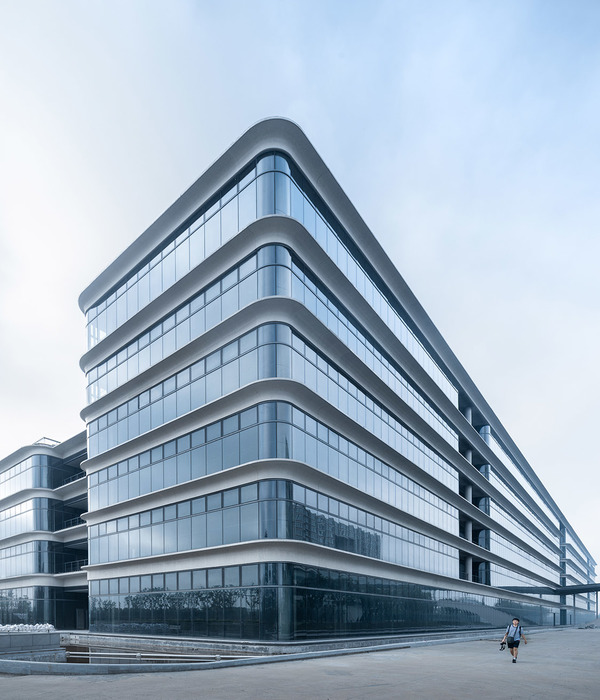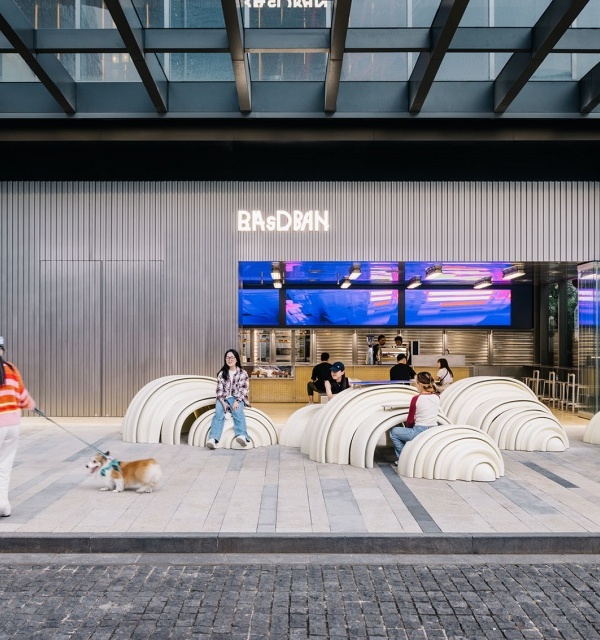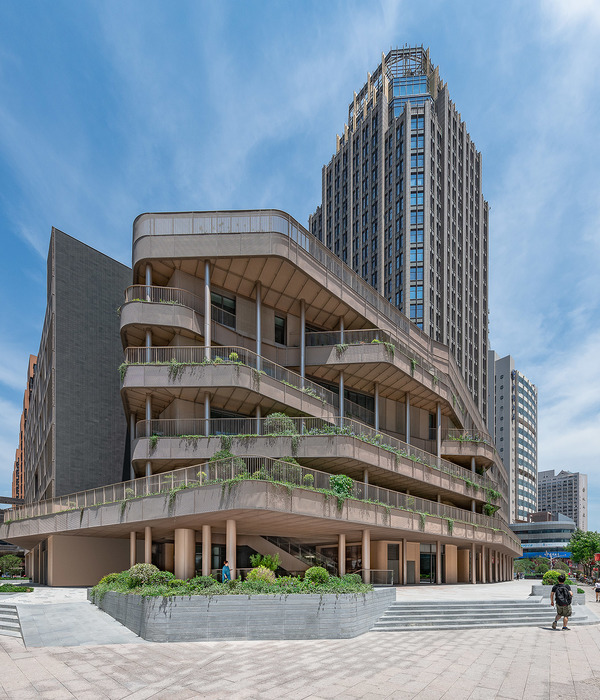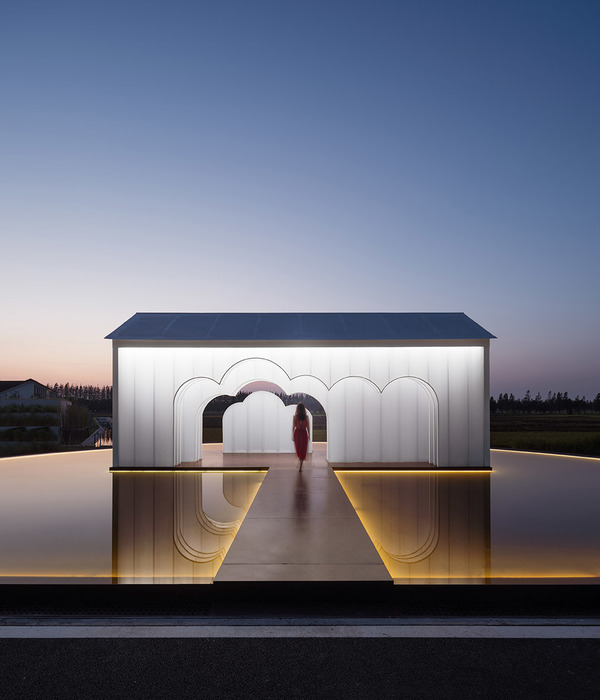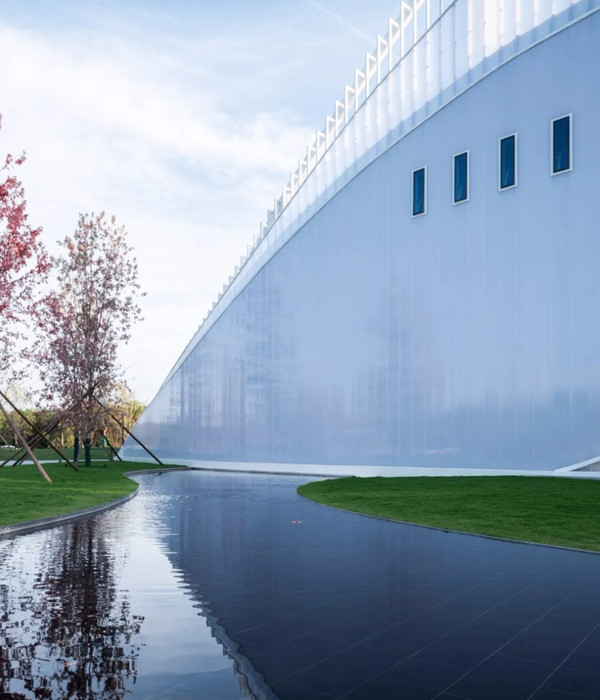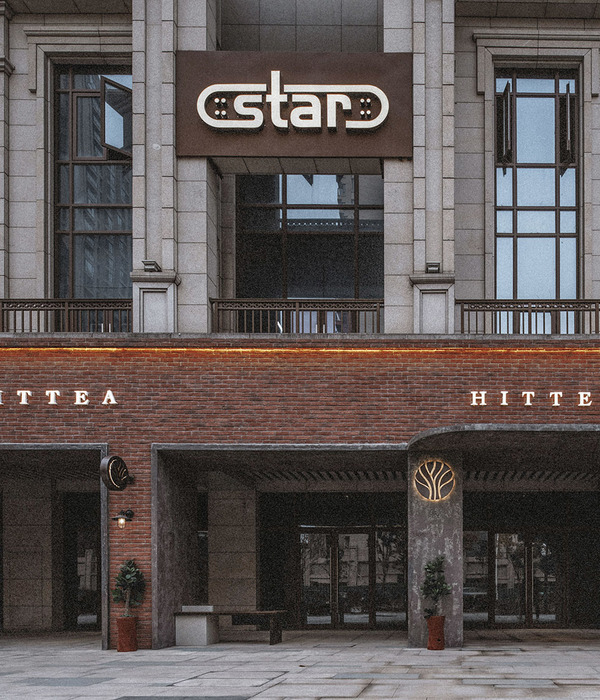- 项目名称:X探趣乐园
- 设计方:佰筑建筑设计咨询(上海)有限公司
- 设计团队:Marcial Jesús,Javier González,Mónica Páez,Lara Broglio,龚勋,蒋静璇,赵芳波,张忠进,刘耘彤,沈春香
- 项目管理团队:Matías Hernández,Raghad Obaid,范江涛,江清霞
- 项目地点:沙迦阿联酋
- 面积:85,000平方米
- 状态:概念设计
SPARK X
X探趣乐园
SharjahUAE
沙迦,阿联酋
本项目是一个占地8.5万平方米的、促进文旅业发展的地标性体验游玩中心。
在阿联酋沙迦,一个占地85000平方米的娱乐体验中心崭新亮相,它就是集娱乐、休闲、商业于一体的X探趣乐园(提案)。这个项目的核心在于其多样化的设施和相关的服务,包括各种餐饮场所、零售空间、户外活动、大型展览区以及多功能的活动和表演空间。
A Landmark 85,000 m2 Experiential Hub, Elevating Tourism Development.
Spark X, spanning an impressive 85,000 m², is set to become the new experiential entertainment hub in Sharjah, UAE. The heart of this visionary project lies in its diverse offerings, featuring an array of amenities such as F&B outlets, retail spaces, outdoor activities, expansive exhibition areas, and versatile event and performance spaces.
探趣乐园的设计灵感来源于其名称中的
Spark
(乐园)“X”,设计团队巧妙地运用这两个元素,打造出了一个极富活力和创新的总体规划。整个园区呈现出引人注目的X形布局,让人联想到一个充满活力和创意的数学方程式。
(*+x)
,最终形成了象征着互连聚合的X探趣乐园。这一设计理念在园区的每一寸土地上都得到了完美的体现,确保了每一种设施和每一条动线在
85000
平方米的场地内和谐整合。
Inspired by the project’s powerful name, Spark X, our design team harnessed the strength of these keywords, translating them into a dynamic and innovative master plan. The result is a striking X-shaped layout, reminiscent of a mathematical equation (*+x), the final result is an 8-arm star symbolizing interconnectedness and unity. This design choice spans the entirety of the park, ensuring a harmonious integration of every facility and circulation within the vast 85,000 m² site.
X探趣乐园,沙迦的最新明珠,会因独特的X形设计在众多乐园中脱颖而出。此创新布局确保了85,000平方米的宽敞场地上的每项设施和动线都完美衔接,X形设计贯穿整个乐园,为游客提供了一个连贯而动态的结构,增强了游客的体验。
Located in Sharjah, Spark X stands out with its unique design – a large X-shaped master plan. This innovative layout ensures that every facility and circulation is seamlessly accommodated within the expansive 85,000 m² site. The X-shaped design extends throughout the entire park, providing a cohesive and dynamic structure for an enhanced visitor experience.
为了进一步提升X探趣乐园的魅力和体验,经过精心策划,我们为X形的每个分支赋予了独特的功能。与水平轴对齐的分支,宁静祥和,是您放松身心的理想之地;而对角线排列的分支则热闹非凡,设有各类创收场所,包括运动场、展览空间、露天电影院和各种餐饮场所。
Spark X不仅仅是一个娱乐乐园,更是一个精心打造的空间,致力于满足各类观众的需求。
To further enhance the functionality and experience of Spark X, we strategically assigned distinct programs to each arm of the star-shaped master plan. Those aligned with the vertical and horizontal axes offer leisure and resting outdoor activities, creating serene spaces for relaxation. In contrast, the diagonally arranged arms house revenue-generating venues, including sports fields, exhibition spaces, open cinema, and F&B establishments, adding vibrancy and economic vitality to the park.
Beyond its role as an entertainment park, Spark X is a thoughtfully curated space designed to cater to a broad audience.
无论是尽情享受美食盛宴、探索购物乐趣、投身于户外探险,还是沉浸于文化展览之中,这座园区都准备为居民和游客提供一种全面且引人入胜的体验。随着沙迦对旅游业发展的坚实承诺,Spark X必然会成为一颗璀璨的星星,为这座城市的文化和娱乐景观注入新的活力。
Whether indulging in culinary delights, exploring retail therapy, engaging in outdoor adventures, or immersing in cultural exhibitions, the park is poised to deliver a comprehensive and engaging experience for both residents and tourists. As Sharjah’s commitment to tourism development takes center stage, Spark X stands as a landmark destination, poised to significantly enrich the city’s cultural and entertainment landscape.
作为沙迦旅游业发展的有力证明,X探趣乐园必将成为这座城市的标志性目的地,为其文化和娱乐场景增添绚烂的一笔。
As a testament to Sharjah’s commitment to tourism development, Spark X is set to become a landmark destination, contributing significantly to the city’s vibrant cultural and entertainment scene.
项目名称:X探趣乐园
设计方:佰筑建筑设计咨询(上海)有限公司
设计团队:Marcial Jesús,Javier González,Mónica Páez,Lara Broglio,龚勋,蒋静璇,赵芳波,张忠进&刘耘彤,沈春香
项目管理团队:
Matías Hernández,Raghad Obaid,
范江涛,&江清霞项目地点:沙迦阿联酋面积:85000 m2状态:概念设计
Project name: SPARK X
Designer: 100Architects
Design team: Marcial Jesús, Javier González, Mónica Páez, Lara Broglio, Keith Gong, Cosima Jiang, Ponyo Zhao, Jango Zhang & Yuntong Liu, Michelle Shen
PROJECT MANAGEMENT TEAM: Matias Hernandez, Raghad Obaid, Jenny Fan & Eva Jiang
Location: Sharjah, UAE
Size: 85000 m2
Status: Concept Design
关于佰筑建筑
佰筑建筑相信为城市公共空间做设计是我们的荣幸。我们始终怀着无比的热情去探索公共空间在未来更多的可能性。
我们设计用于公共用途的建筑物,创造令人兴奋和惊讶的人类地标,打造让人意想不到的城市环境来促进社会互动的发生。
About us
At 100, we believe that working in the public space is a privilege. We are driven by the passion of exploring the possibilities of the public spaces of tomorrow.
We design architectural objects meant for public use, creating stimulating & surprising human scale landmarks, unexpected urban environments which encourage the occurrence of social interactions.
for more creative projects!
{{item.text_origin}}



