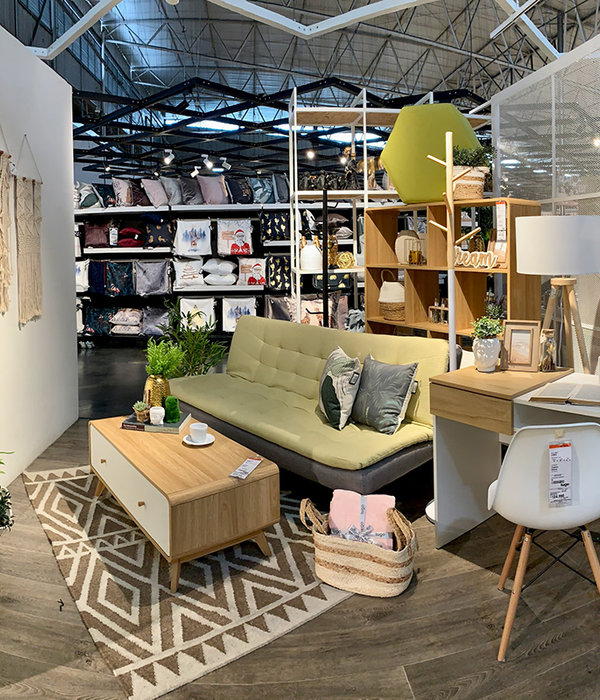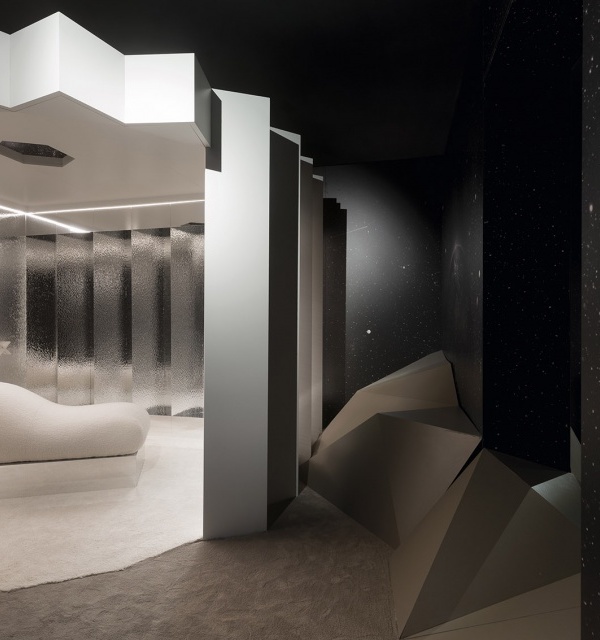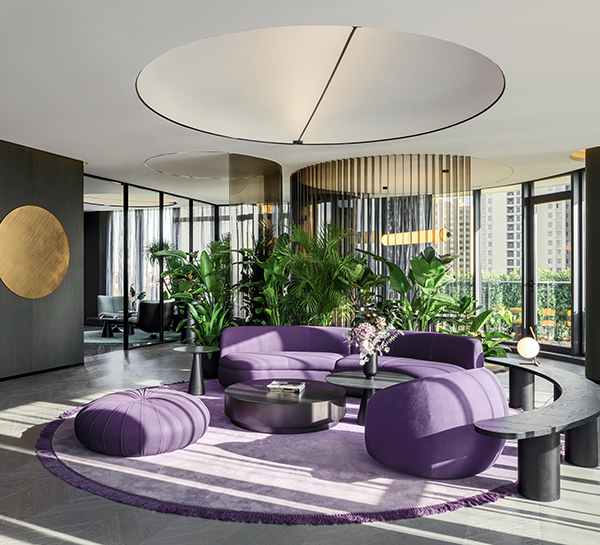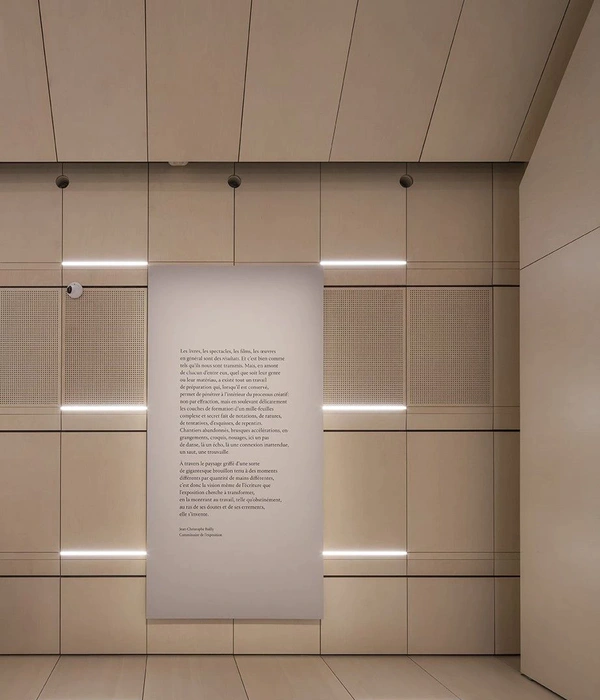弘美术馆是一个拥有社会学与艺术交叉背景的实验性艺术机构,位于温州市中心由约翰.波特曼 (John Portman) 设计的置信中心里。塔楼顶部的威斯汀酒店有着波特曼标志性垂直且内向的高耸中庭。弘美术馆则在塔楼低层部分的一整层水平向展开,其从类型上将最普遍的标准层办公空间改造成了有独特性的美术馆。在市中心被精确计算的商业空间中,弘美术馆的设计创造出一种透气的空隙,让当代艺术与社会学议题更多地渗透进入公众视野。
Hong Museum is an experimental art institution dedicated to combining sociological thinking and contemporary art. The museum is located in Zhi-Xin Plaza, designed by John Portman, at the city center of Wenzhou. The Plaza, where the Westin Hotel sits atop, features Portman’s classical internal soaring atrium with strong verticality. The design of the Hong Museum unfolds horizontally within an entire floor at lower level, transforming the mundane, standard typical floor, usually for office use, into a uniquely characterized art space. The design aims to create a status with porosity among the accurately and economically planned commercial urban interior space and allowing art and sociology topics to enter the public sphere.
▼入口望向展厅,view from entrance to gallery hall © 陈颢
▼入口接待,entrance and reception © 陈颢
弘美术馆分为内部主展厅及外围空间,两者通过连续有机的弧线展墙区分,也带来一种新的流动性。弧形展墙与核心筒直墙之间是U形主展厅,弧线则形成了宽窄变化的展览空间。主展厅的光线主要由可控的人工照明提供。核心筒的电梯厅是常见的空间,但对于展厅来说有着特殊的空间尺度,因此被简化设计为有延伸感的长廊展厅。转角展台的景框带有帘幕,也与塔楼转角的开放性呼应,根据展览以及活动需求可以灵活使用。在美术馆外围,是三个随曲线变化的侧展厅, 自然光线创造了与主展厅不同的观展氛围,也提供了在观展时平视周边城市环境的可能性。
▼轴测仰视,Hong Museum worm’s eye axon © Xie Jie Architects
The continuous, sinuous exhibition wall brings in a new sense of movement, while creates the inner space and periphery space for the museum. Between the curved exhibition wall and the straight wall of the core is the U-shaped main gallery hall. The changing curves shape exhibition spaces with a variety of dimensions. The light environment of main gallery hall is controllable by a tailored artificial lighting system. The mundane elevator hall of the core is quite common, but has unique spatial dimensions as an exhibition hall. Therefore, it is designed to be a long corridor-gallery with a sense of extension. Two corner exhibition platforms with curtains echo the openness of the tower’s corners on plan. These flexible corner spaces can be used for different exhibitions and events. Surrounding the art museum are three side gallery halls that follow the changing curves. The side gallery halls are filled with abundant natural light. They create a different light environment for visitors comparing to the main gallery hall, offering the possibility to enjoy the surrounding urban scene during the visit.
▼主展厅入口,view towards the main gallery hall © 陈颢
▼入口处侧展厅,side gallery hall at entrance © 陈颢
▼主展厅望向转角展台,view from main gallery hall towards the corner gallery hall © 陈颢
▼转角展台,corner exhibition © 陈颢
▼帘幕后的转角展台,corner exhibition platform behind curtain © 陈颢
▼主展厅, main gallery hall © 陈颢
▼长展廊,long gallery hall © 陈颢
弘美术馆原始结构层高为3.9米。为了利于布展的灵活性,除了暴露结构梁与楼板外,主要的管线被重新布置在弧墙外围的侧展厅顶,最终使主展厅的空间净高得以最大化。弧线墙与大楼原本的结构梁与圆柱互相作用,强化了结构的秩序感以及弧面的自由感。
Apart from exposing structural beams and slabs in the originally 3.9-meter floor-to-ceiling height, air conditioning pipes are arranged along the outer curved walls, ensuring a complete height space for the main gallery hall, and providing more curatorial possibilities. The curving walls also resemble the building’s columns and the exposed structural beams, amplifying the sense of order from the structure and the free form of the curves.
▼自然光下的展厅,main hall under natural light © 陈颢
▼ 侧展厅,side gallery hall © 陈颢
▼主展厅自然光概览,overview of main hall under natural light © 陈颢
弘美术馆墙体变化的弧度自然引导参观的人流。展厅的弧墙延续包裹了展区外的办公室,艺术教育室以及咖啡厅等社会活动空间,使得艺术与社会性在空间上融合。纪念品活动区的视线通透,加强了与周边城市的联系。从艺术教育室可以看见不远处温州标志性的巽山塔,咖啡厅坐区向南可俯瞰整个白鹿州公园。
The natural curvature of the gallery walls guides visitors. The walls continue to envelop spaces outside the exhibition area, such as offices, lecture rooms, and a café, blending art and social activities in the spatial context. The view in the souvenir area is pleasant, which creates connection to the city: one can glance at the iconic Xun-Shan Tower of Wenzhou from the lecture room, and can overlook the entire Bai Lu Zhou Park from the café seating area.
▼纪念品商店,gift shop © 陈颢
▼咖啡厅坐区望向礼品商店,view from cafe seating area to gift shop © 陈颢
▼艺术教育室,lecture room © 陈颢
▼咖啡厅望向城市公园,view from cafe to city park © 陈颢
▼曲线墙后的美术馆办公空间,office behind curved wall © 陈颢
▼美术馆办公会议室,meeting room © 陈颢
▼暗长展厅,dark long gallery hall © 陈颢
▼区位图,site plan © Xie Jie Architects
▼弘美术馆所在置信中心轴测,Hong Museum axon in Zhi-Xin Tower © Xie Jie Architects
▼Hong Museum plan,平面图 © Xie Jie Architects
▼剖面图,section © Xie Jie Architects
地点:温州,中国 客户:弘美术馆 日期:2023完成 类型:公共文化空间,美术馆 面积:1950平方米 状态:已建成
主持建筑师:谢杰 团队:邓钧文,倪子钦 机电暖通顾问:上海三匠机电科技 灯光顾问:瑞国际照明设计 施工图顾问:上海呈煜空间设计 施工单位:浙江云艺装饰 摄影:陈颢
Location: Wenzhou, China Client: Hong Museum Date: Completed in 2023 Typology: Cultural Public Space, Art Museum Area: 1950 sqm Status: Built
Principal Architect: Xie Jie Design team: Deng Jun-Wen, Ni Zi-Qin MEP Engineering: Shanghai San Jiang Engineer Lighting consultant: RDI Lighting Documentation Consultant: Cheng Yu Design Builder: Yun Yi Construction Photography: Chen Hao
{{item.text_origin}}












