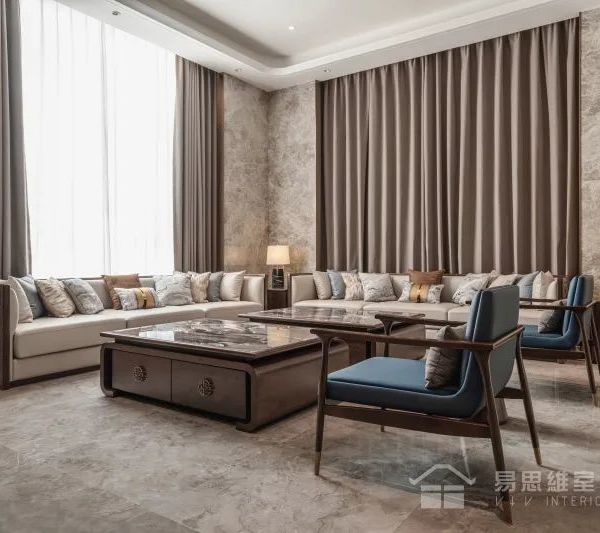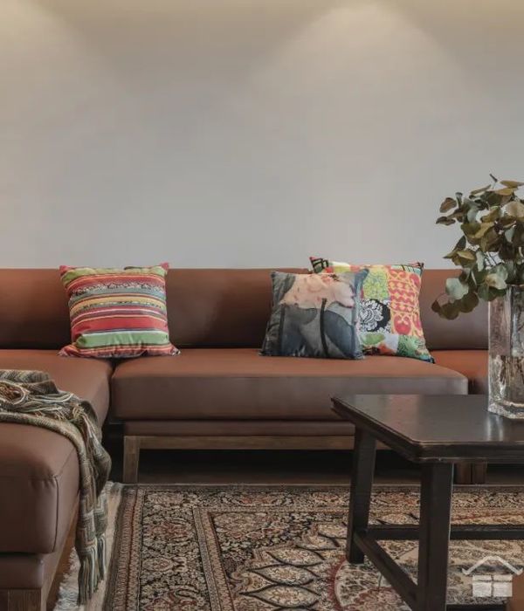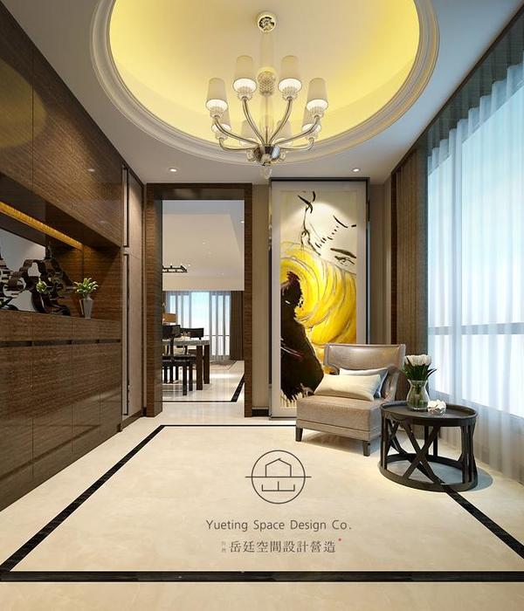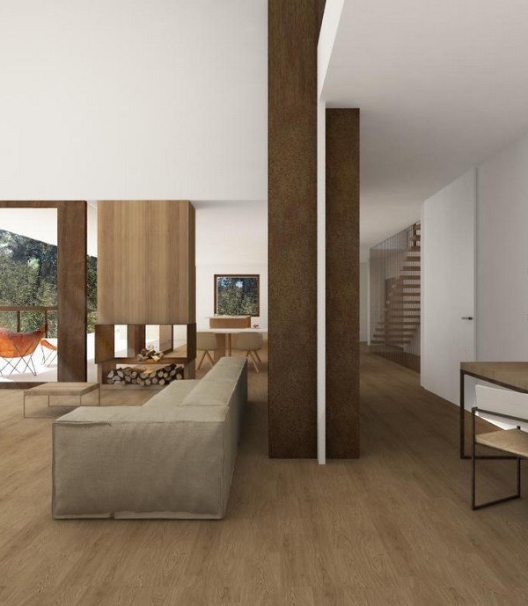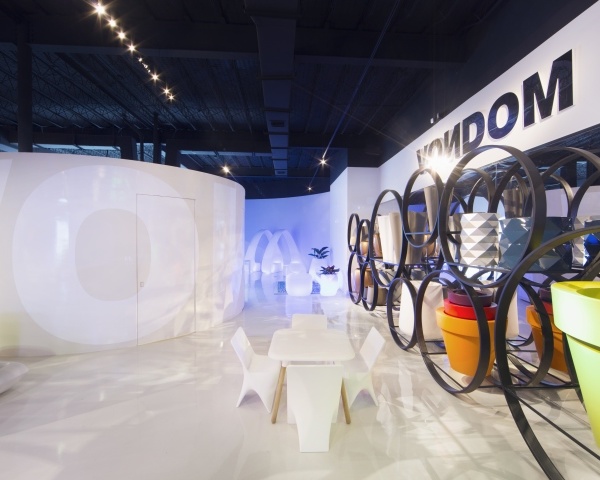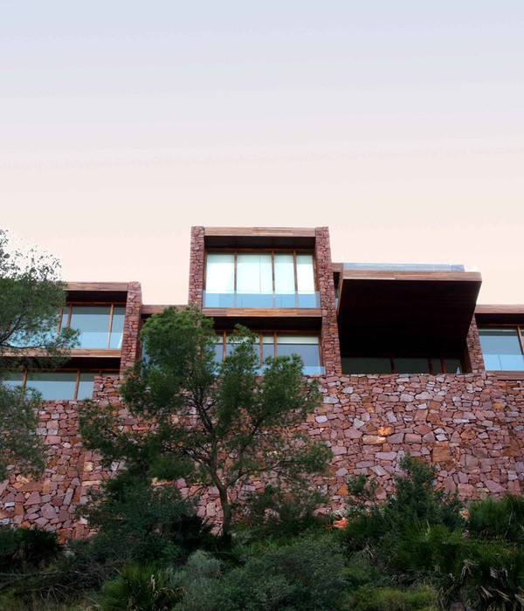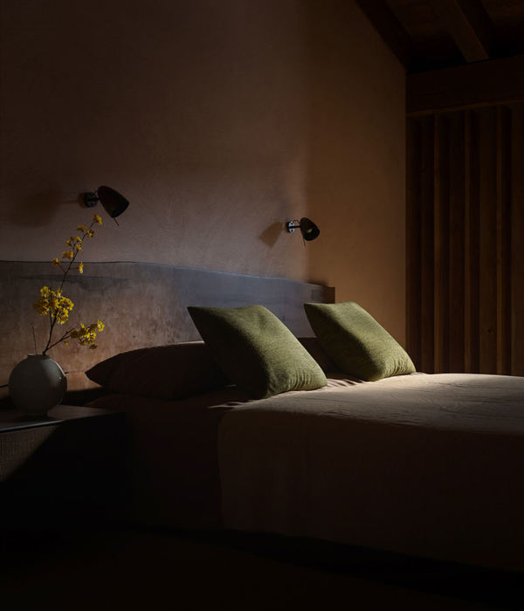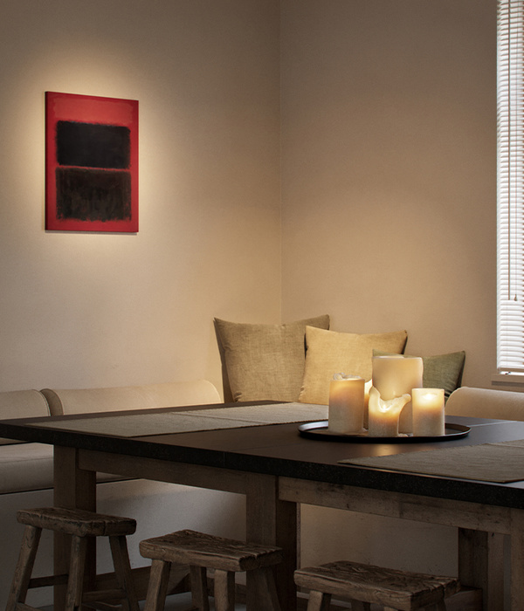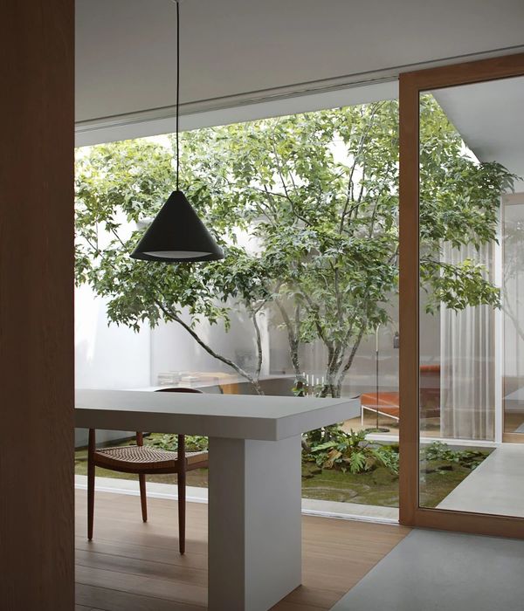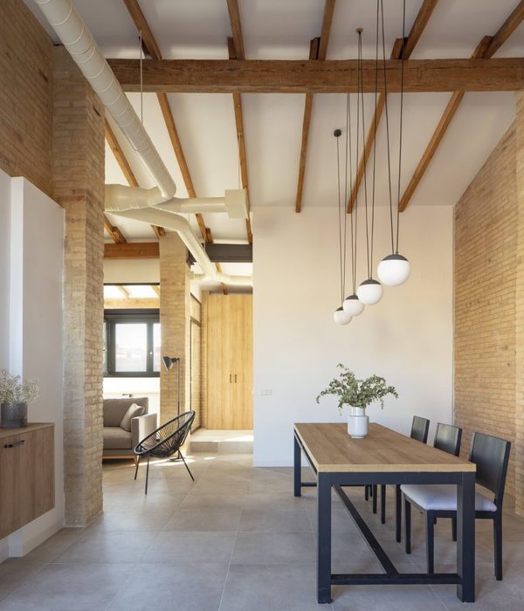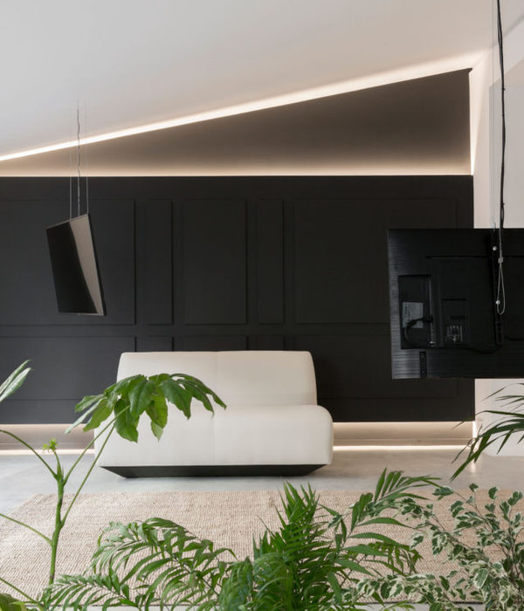The project was born as an architectural response to the construction of a pavilion for guests attached to the pool of an existing home in the rural environment of Cantabria. The land on which it sits extends with a slight downward slope towards the north, with the house, the pool, and the Pavilion located in the southern area of the plot. The local climate takes on a fundamental value, where strong winds, rain, and summer sun become protagonists.
- The pavilion aims to be a “pool house” building, creating a dialogue between different architectures, forming a space, with the pool as a central element and a link between the existing home and the new pavilion, where natural materials take on special relevance.
- In this context, the “GODAI” pavilion is designed, a term by which the so-called “five elements” are known in Japan: earth, water, fire, wind, and emptiness. A large roof unifies the different uses, the rooms dialogue with nature through the transparency of the facades, and the interior ceilings are worked like “origami”, separating themselves from the exterior envelope and personalizing the space they make up.
Bamboo becomes the protagonist of the work, seeking the “walnut effect”, through an outer skin of black bamboo, dark and robust, and an interior of natural bamboo, bright and warm. The exterior façade degrades its opacity, going from total opacity to transparency. A second skin of bamboo slats emphasizes this aspect through a rhythm in the separation between them that follows the Fibonacci sequence. The interior coverings are also made of bamboo, both on the walls, floors, and ceilings, in honor of the “washitsu”, or traditional Japanese style rooms. The roofs adapt by folding and formally detaching themselves from the outer shell.
- The pavilion proposes highly efficient passive systems such as the large roof, solar and rain protection, and the system of vertical slats that allow privacy, cross ventilation, and lighting without solar incidence. But it is the materials used that really give it prominence, natural insulation such as cork and mineral rock wool, interior partitions made of local pine wood and recycled OSB boards, OSB roof sandwich panels with a core of recycled wood fibers, and bamboo, as the protagonist of the construction, being used in floors, walls and ceilings, both interior and exterior.
{{item.text_origin}}


