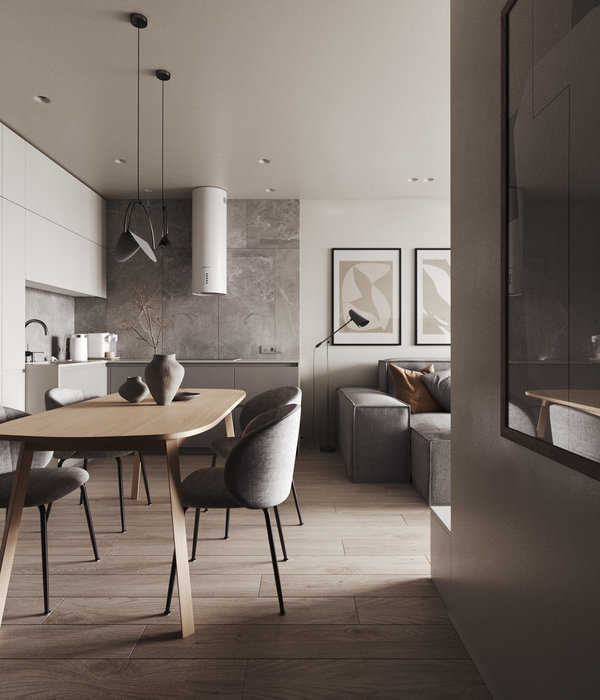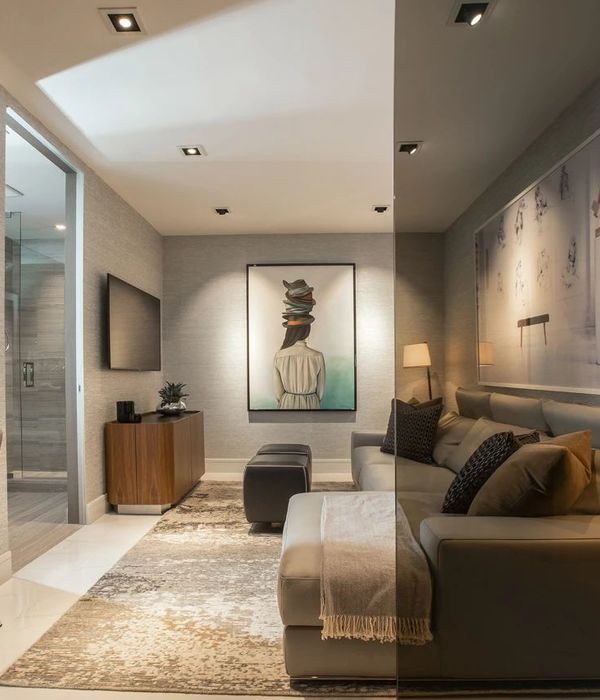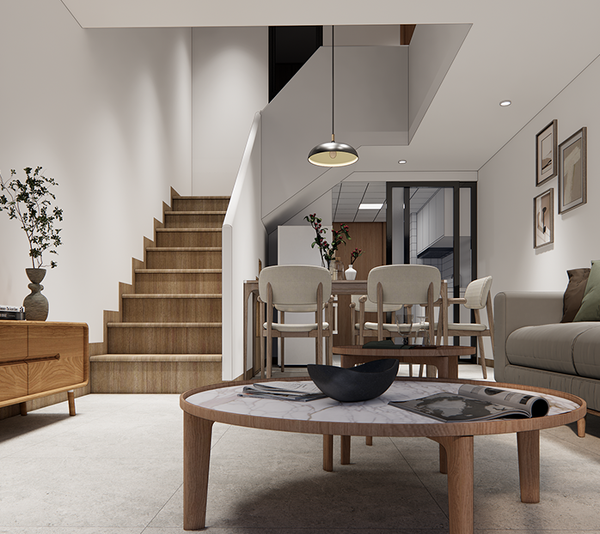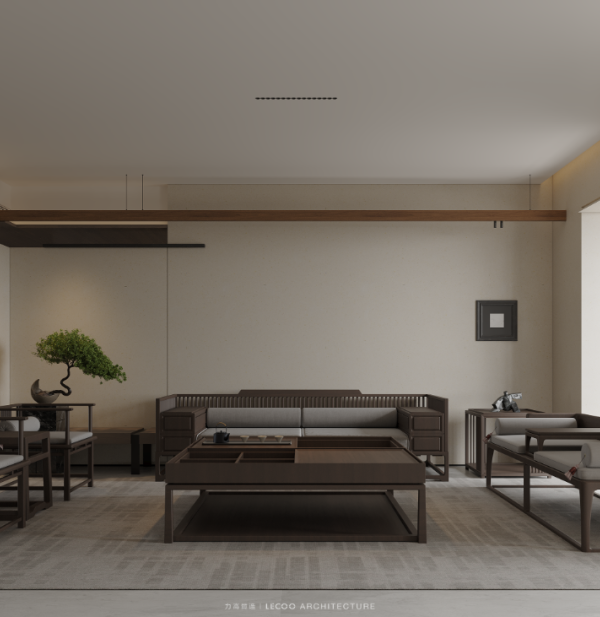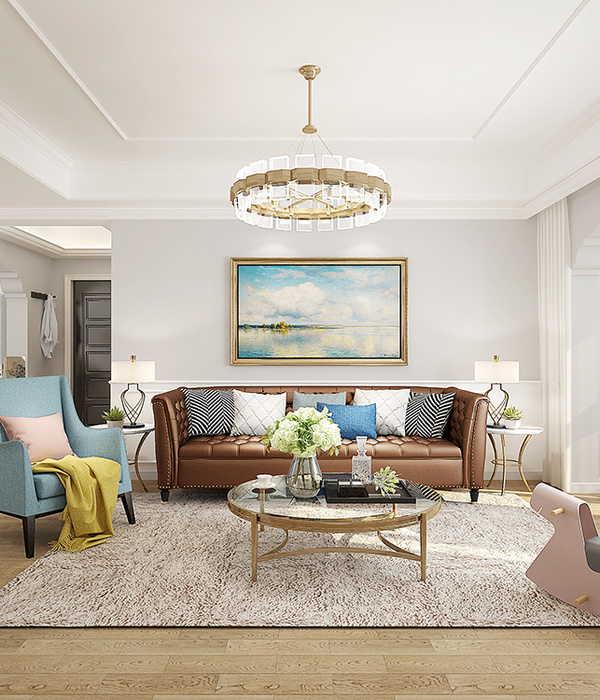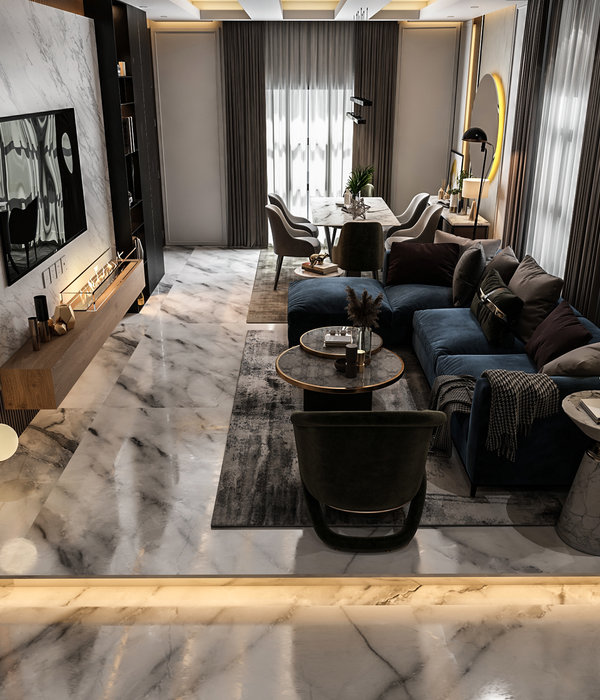- 项目名称:La Calma House
- 建筑师:Ramon Esteve Estudio
- 协作建筑师:Estefanía Pérez,Jacobo Mompó,Anna Boscá,María Parra,Fran Palomo
- 摄影:Ramón Esteve Estudio
Architects: Ramon Esteve Estudio Project: La Calma House Collaborating Architects: Estefanía Pérez, Jacobo Mompó, Anna Boscá, María Parra, Fran Palomo Location: Sant Quirze del Vallès, Barcelona, Spain Area: 510 sqm Photography Courtesy © Ramón Esteve Estudio
建筑师:Ramon Esteve Estudio项目:La Calma House协作建筑师:Estefanía Pérez,Jacobo MOMPó,Anna Boscá,María Parra,Fran Palomo Location:Sant Quirze del Vallès,巴塞罗那,西班牙地区:510平方米摄影,Ramón Esteve Estudio
La Calma House is placed in a small town near Barcelona. Its plot is located in a forest area with a very steep slope and an abundance of pine, oak and olive trees. A natural park in front of the plot and the low building density of the area enhance the connection of the house with its natural surroundings.
洛杉矶之家坐落在巴塞罗那附近的一个小镇上。它的地块位于一个非常陡峭的山坡和丰富的松树,橡树和橄榄树的林区。小区前有一个自然公园,建筑密度低,加强了房屋与自然环境的联系。
La Calma House has been thought as a shelter for its owners, a place where they can withdraw from the hustle and bustle of the city and its hectic daily life. Because of this, the house has massive, heavy external walls that serve as a protective shell, closed to the access road and the neighbouring houses and opened to the slope and the forest.
La Calma House一直被认为是它的主人的避难所,他们可以在这里远离城市的喧嚣和繁忙的日常生活。正因为如此,这所房子有着巨大而沉重的外墙,作为一个保护层,紧靠着通路和邻近的房屋,并向斜坡和森林开放。
Each opening on the concrete skin has been designed to frame a specific view in the plot from a different room. However, in the façade facing the slope nature burst into the core of the house and takes centre stage.
混凝土外壳上的每一个开口都被设计成从不同的房间设计出一个特定的场景。然而,在面对斜坡的立面上,大自然冲破了房子的核心,占据了舞台的中心。
Due to the steepness of the slope and the constraining regulation, we have designed a compact house so most of the area of the plot has been left for the garden. In order to suit the slope better, the house volume has been fragmented. With the same aim, several terraces have been designed for the outdoor facilities such as the pool, the barbecue area, the play area and the different gardens.
由于斜坡的陡峭性和约束性,我们设计了一套紧凑的房子,所以大部分的地块都留给了花园。为了更好地适应斜坡,房子的体积已经破碎。为了同样的目标,设计了多个露台,用于室外设施,如游泳池、烧烤区、游乐区和不同的花园。
The materials chosen are intended to integrate the house in the landscape. The concrete wall has an off-white colour, similar to the local stone. The wood and the corten steel outside the house recall the trees trunks. Inside, the wood is lighter so it brings clearness and warmth into the house.
选择的材料是为了把房子与景观结合起来。混凝土墙有一种非白色的颜色,类似于当地的石头.房子外面的木头和铁丝让人想起树干。里面的木头比较轻,所以它给房子带来了清澈和温暖。
The trees surround the house in a random, organic way, as if the forest had spread into the plot.
树木以一种随机的、有机的方式包围着房子,仿佛森林已经蔓延到地块里了。
La Calma House has two levels. The day rooms are on the ground floor, fluidly organised, visually connected although they can be divided if needed. The double-height living room is dominated by a large bookcase and separated from the dining room by a double-sided fireplace. The bedrooms are on the first floor, where the sunlight and the views are controlled by sliding louvered shutters.
洛杉矶之家有两层。日间位于一楼,组织流畅,可视连接,但如果需要,它们可以分开。双层起居室主要由一个大书柜组成,与餐厅之间隔着一个双面壁炉。卧室在一楼,阳光和景色由滑动百叶窗控制。
{{item.text_origin}}

