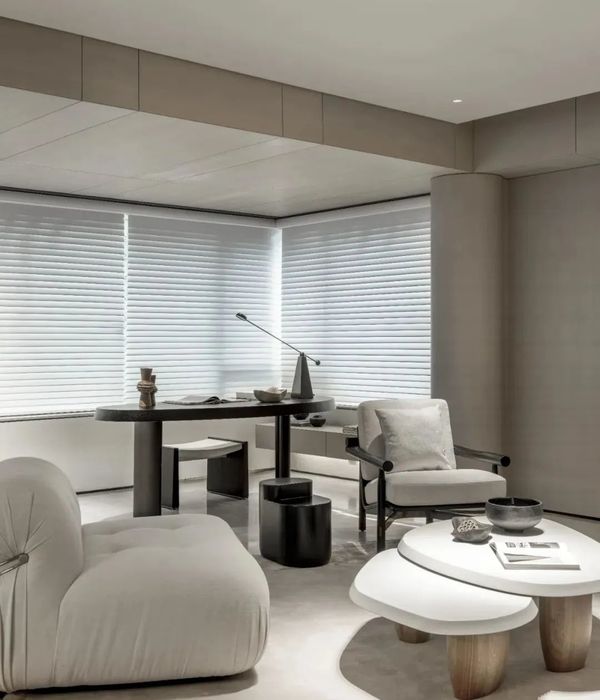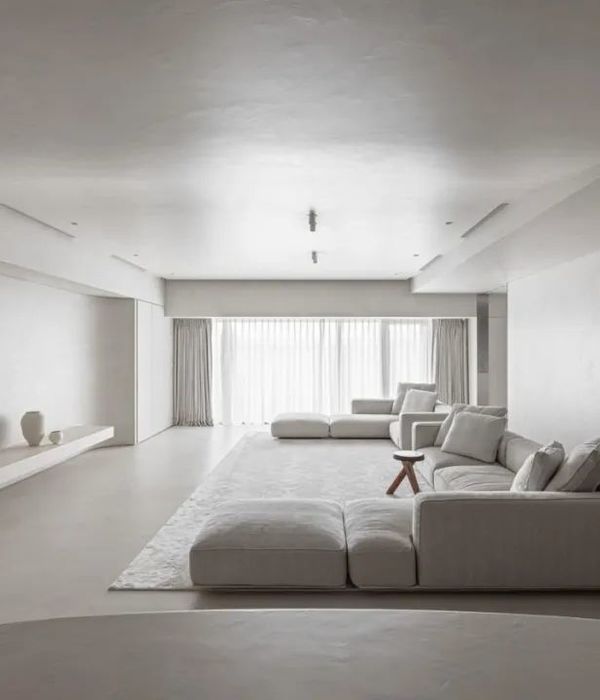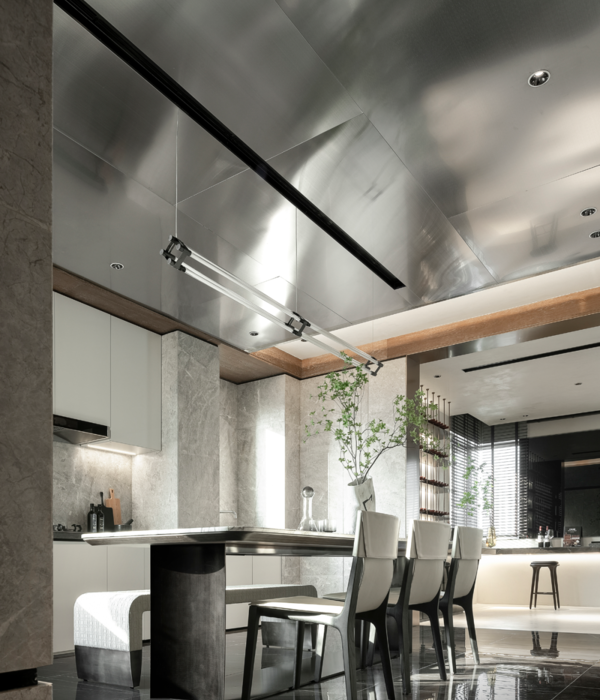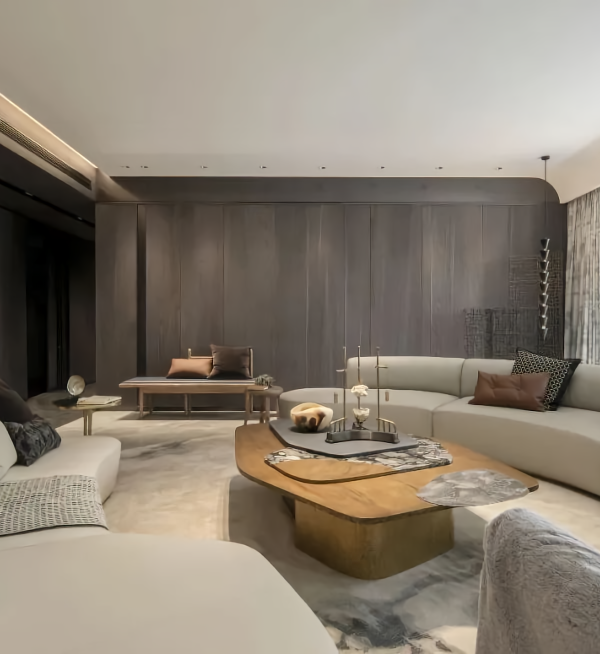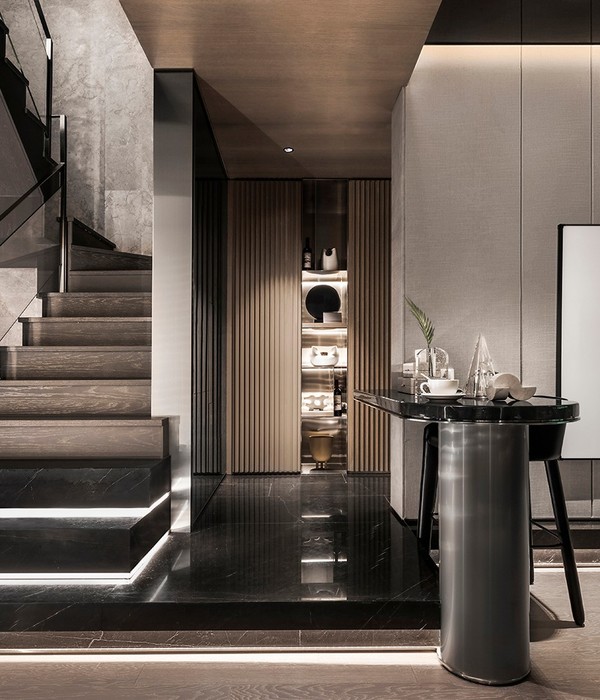Spain in Paz villa
位置:西班牙
分类:别墅建筑
内容:实景照片
建筑设计:Ramon Esteve
图片:22张
别墅所处的位置是山地的地形,有一堵非常大的石质挡土墙,这面挡土墙是这栋别墅设计的起源。别墅坐落在巴伦西亚,萨贡托的一块住宅区中,就修建在Calderona山脉上。通过使用红色的砂岩作为砌体墙片,Paz & Comedias别墅完全的被融入了环境之中。因此,这些安排别墅空间的墙壁都是互相平行的,并且垂直于别墅所在的斜坡,并与石头一起,将别墅与地形结合在了一起。宽大的玻璃做了石墙的封口,这使得居住者可以完全看见山脉和山谷的风景,同时强调了石墙的厚重感。
在别墅的东边,视野因为大海的出现而变得宽阔。这堵位于东边的墙壁的主要元素是主卧室的阳台。这个阳台真的很高,创造了一种强烈的失重感,同时提供了朝向地形的宽阔的视野。在相反的方向上,别墅的西部则被限制在了一个隐私空间中,从而将别墅与山脉划分开来。石墙在这里起到了桥墩的作用,并创造了一个庭院,这个庭院是别墅和地形之间的缓冲区。这个外部空间连接着原始住宅的扩建部分,并变成了房主的美术馆。
译者:蝈蝈
A mountain landscape, with big stone retaining walls, is the origin of the design of the layout of this house. Located in a housing state in Sagunto, Valencia, at the base of the Calderona Range, the Paz & Comedias House is fully integrated with its environment by reusing the red sandstone, extracted while opening the foundations, in the masonry walls.Thus, the walls that arrange the spaces are parallels to each other and perpendicular to the mountain slope. Together with the stone, this merges the house with the landscape.Wide glass panes encloses the stone walls, allowing total transparency between the mountain and the valley and emphasising the massiveness of the walls.
Eastwards, the views become wider towards the sea. On this facade, the main element is the balcony of the main bedroom. A balcony that hangs really high, offering a great feeling of weightlessness and broad views of the landscape.On the contrary, the western side of the house is limited by an intimate space, obtained by separating the house from the mountain. The stone walls work here as buttresses and create a courtyard that acts as a filter between the house and the landscape. This exterior space links the previous dwelling to its extension and becomes the lobby for the homeowner’s art gallery.
西班牙Paz别墅外部实景图
西班牙Paz别墅外部局部实景图
西班牙Paz别墅外部细节实景图
西班牙Paz别墅局部实景图
西班牙Paz别墅内部庭院实景图
西班牙Paz别墅内部实景图
西班牙Paz别墅内部过道实景图
西班牙Paz别墅略图
西班牙Paz别墅立面图
西班牙Paz别墅剖面图
西班牙Paz别墅平面图
{{item.text_origin}}

