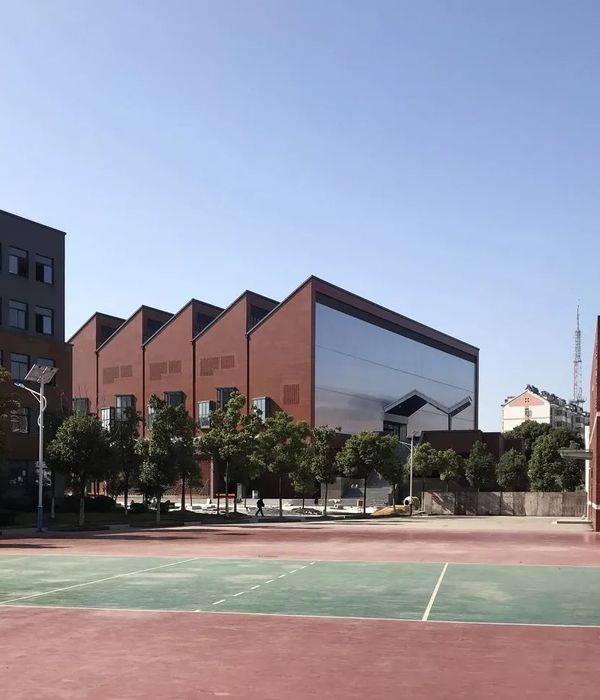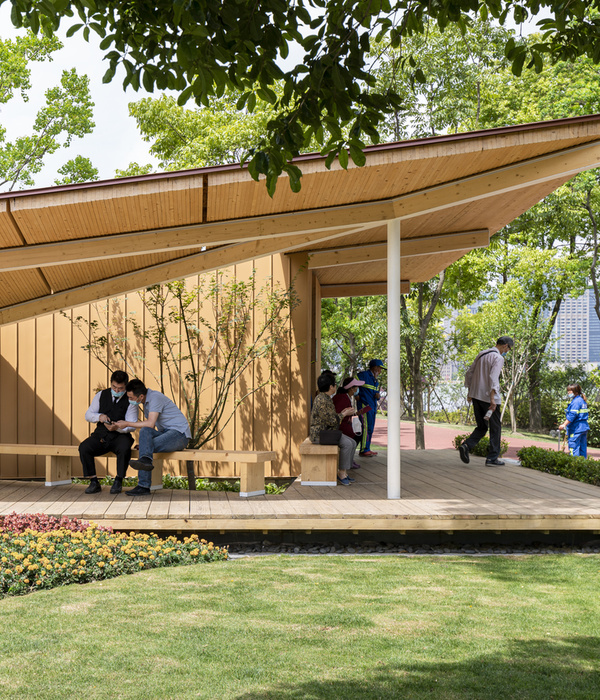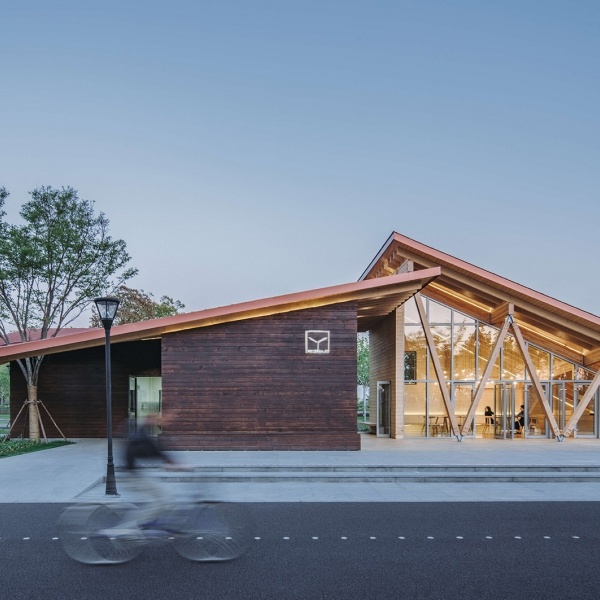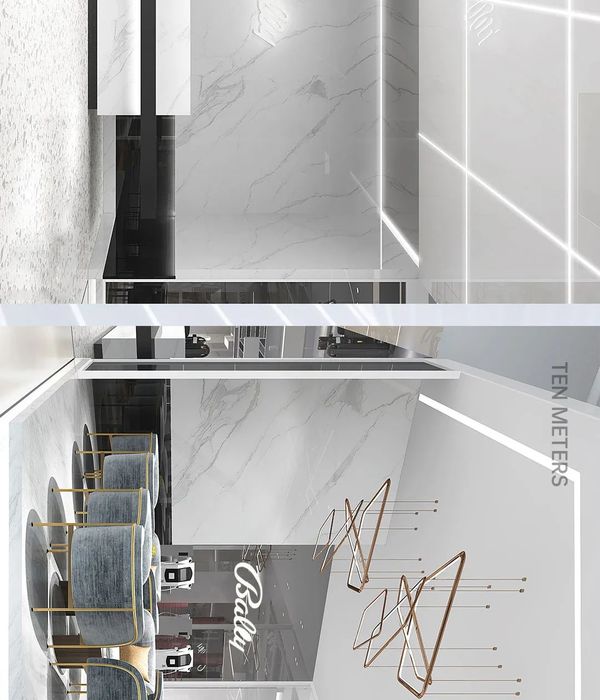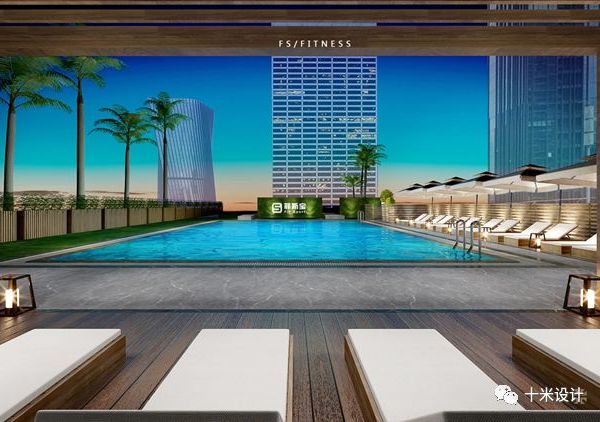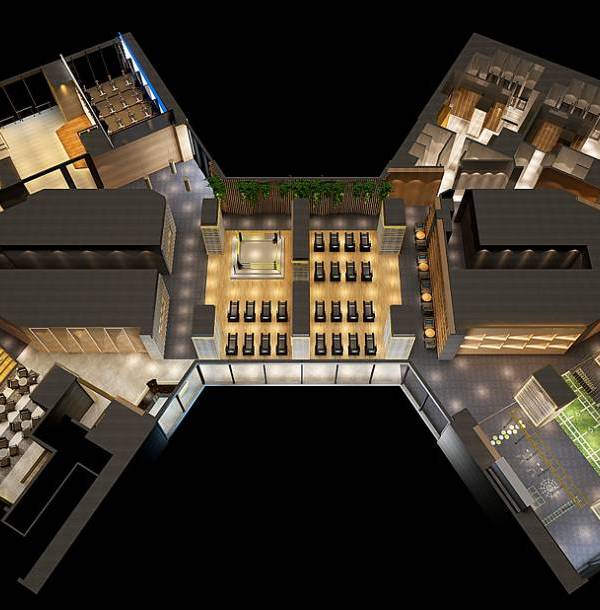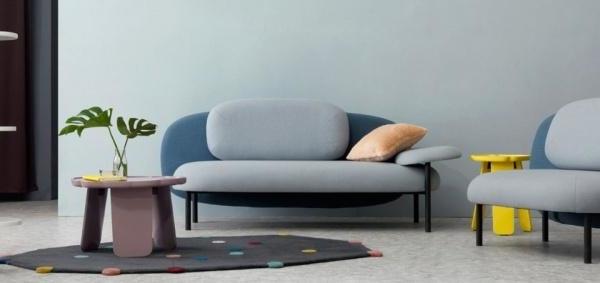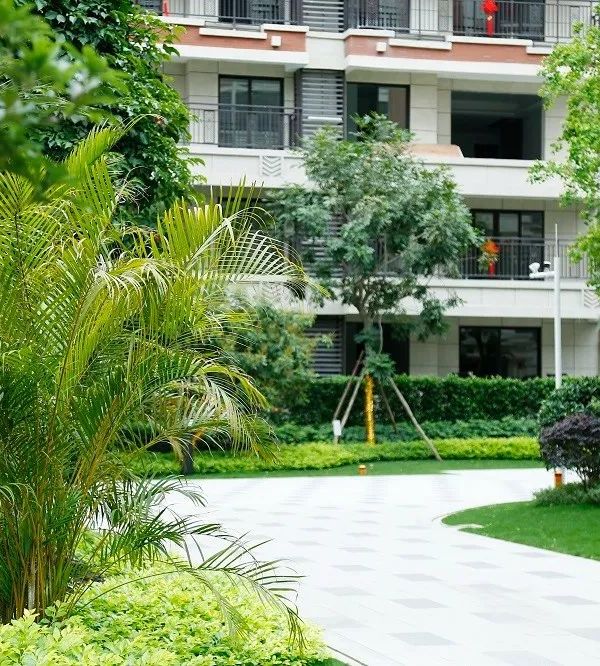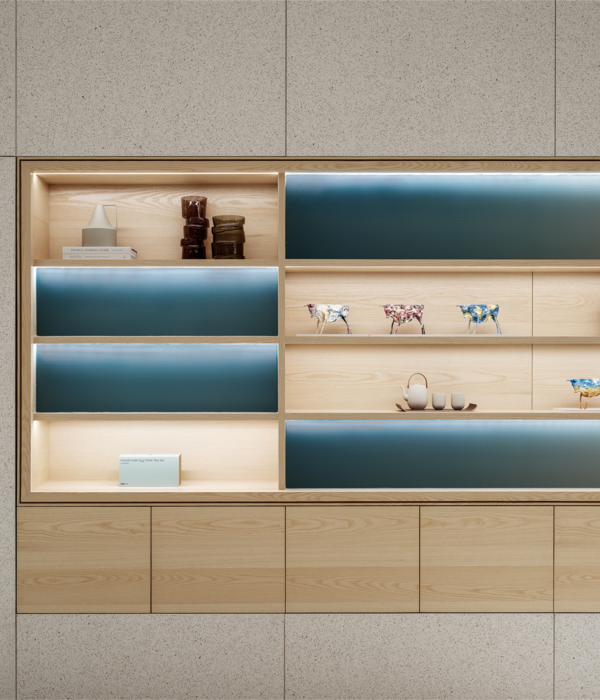思考 THINKING
本项目为EverShine展厅设计,也是.patchStudio帕奇设计模块化空间产品的又一次实践。
This project is EverShine exhibition hall, another practice of modular space products by .patchStudio.
▼项目概览,project overview © .patchStudio
EverShine是一家历史悠久的台湾企业,主做出口贸易,产品多为小型商品,因此与一般的展厅不同,本次需要展陈的商品种类繁多,sku数高达上万,同时迭代速度非常快。展厅除了展陈需求外,同时也兼顾了接待外商,举办沙龙活动等综合功能,因此如何可以快速灵活调配空间功能是本次设计的重点。应对灵活的道具使用和多变的功能布局,模块化装配式方案是我们给出的最优解。
EverShine is a time-honored Taiwanese enterprise, mainly engaged in export trade with mostly small commodities as its products. Therefore, unlike ordinary exhibition halls, this exhibits a wide variety of products with number reaching tens of thousands and very fast iteration speed. In addition to exhibition needs, the exhibition hall also takes into account comprehensive functions such as meeting foreign merchants, organizing salon events and so on. Therefore, how to quickly and flexibly allocate space functions is the focus of this project. The modular prefabricated scheme is the optimal solution we provide for flexible use of props and diverse functional layouts.
▼品牌墙,Brand wall © .patchStudio
策略 STRATEGY
千万个sku,一个模块 Ten thousands of SKUs, one module
我们与EverShine团队进行了深入的沟通,整理了所有的sku分类尺寸,及对应的展陈需求,对应快速的迭代周期,我们将所有的需求尽量标准化,通过一个标准模块配合不同的构件满足所有的展陈需求。同时单一标准模块可进行多样的组合和拼接,使空间使用更加灵活多变,可快速调整适配不同的应用场景。
▼展陈模块图解,Exhibition module diagram © .patchStudio
We had a in-depth communication with EverShine team and sorted out all classification sizes and corresponding display requirements and its iteration cycle. We have standardized all requirements as much as possible, using a standard module with different components to meet all display requirements. At the same time, one single standard module can be combined and spliced in a variety of ways, making space more flexible and adaptable to different application scenarios.
▼洽谈区,Communication zone © .patchStudio
▼洽谈区细部,Details of communication zone © .patchStudio
我们同时设计了模块化家具组合,可以适配不同的洽谈场景,同时兼顾展陈功能,可根据需求进行任意的变换组合。
▼家具模块图解,Furniture module diagram © .patchStudio
We have also designed modular furniture that can be combined arbitrarily according to needs, which can not only adapt to different negotiation scenarios but also take exhibition functions into account.
▼家具变换照片,Different combinations of Furniture © .patchStudio
多变空间 Changeable space
为满足多种功能需求,在布局上我们尽量减少固定的墙体设置,除储物及洗手间等功能性空间外,我们将剩余空间作为一个整体去设置电路及照明方案。
▼空间生成图解,Space generation diagram © .patchStudio
To meet various functional requirements, we try to minimize fixed wall settings in the layout. Except functional spaces such as storage and restrooms, we take the remaining space as a whole to set up circuit and lighting schemes.
▼展览区,Exhibition zone © .patchStudio
在模块化道具及整体空间设置的支持下,我们可以灵活调配空间使用场景。
▼轴测变换图解,Axis transformation diagram © .patchStudio
With the support of modular props and overall space settings, we can flexibly allocate space usage scenarios.
▼展览区细部,Details of exhibition zone © .patchStudio
低碳环保 Low carbon and environmental protection
此次装配式模块的开发我们依然选用了结构性牢固的实木多层板为主要材料,以No Nail No Glue(不用钉子不用胶水)为基础原则,所有的构件都做到尽量简化,可以反复拆卸及拼装,可回收率达到93%。我们严密遵循模数,优化构件形态及尺寸,最大化利用材料,综合材料损耗率仅4.7%,真正做到环保可持续发展。
▼材料损耗图解(仅为部分图纸),Material loss diagram (Partial drawings only) © .patchStudio
In the development of this prefabricated module, we still selected plywood with strong structural strength as the main material. Based on the principle of No Nail No Glue, all components are simplified as much as possible and can be repeatedly disassembled and assembled with a recovery rate of 93%. We strictly follow the modulus in order to optimize the shape and size of components and maximize the utilization of materials. The comprehensive material loss rate is only 4.7%, truly achieving environmental protection and sustainable development.
▼家具细部,Furniture details © .patchStudio
我们会持续研发更多的装配式模块以适配不同的空间需求,继续探索在办公,商业,新零售等领域的实际应用。
We will continue to develop more prefabricated modules to meet different spatial needs to explore practical applications in fields such as office, commerce and new retail.
▼空间平面图,plan © .patchStudio
项目信息 INFO 项目地址:东莞/ 广东/ 中国 建筑面积:806m² 使用面积:532m² 空间设计:.patchStudio帕奇设计 主持设计师:张国梁 设计团队:万向隆/ 李文兰 项目管理:吕烨文/ 戈靖 摄影:.patchStudio帕奇设计 设计周期:2023.3-2023.4 建设周期:2023.4-2023.7
Location: Dongguan, Guangdong, China GFA: 806m² NFA: 532m² Interior Design: .patchStudio Lead Designer: Guoliang Zhang Design Team: Xianglong Wan, Wenlan Lee Project Team: Yewen Lv, Jing Ge Photo: .patchStudio Design Period: 2023.3-2023.4 Construction Period: 2023.4-2023.7
{{item.text_origin}}

