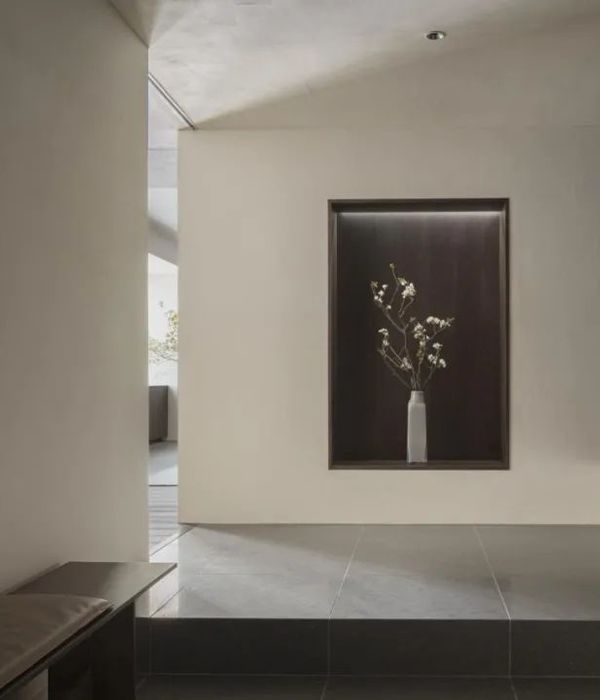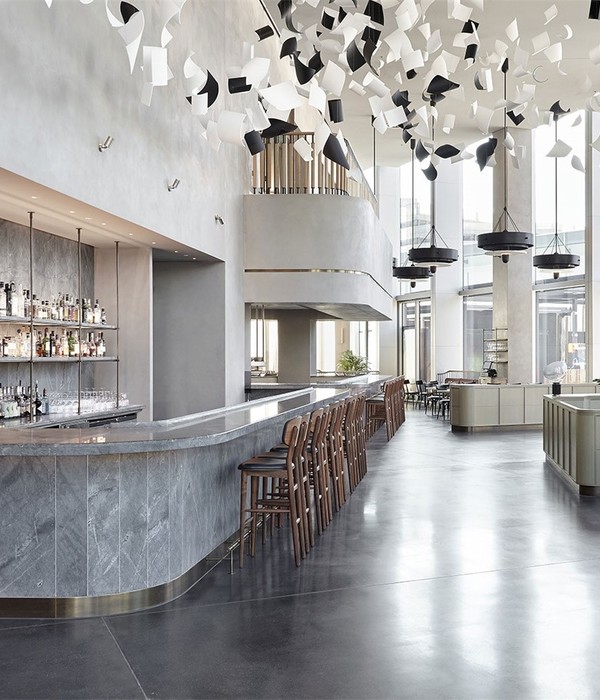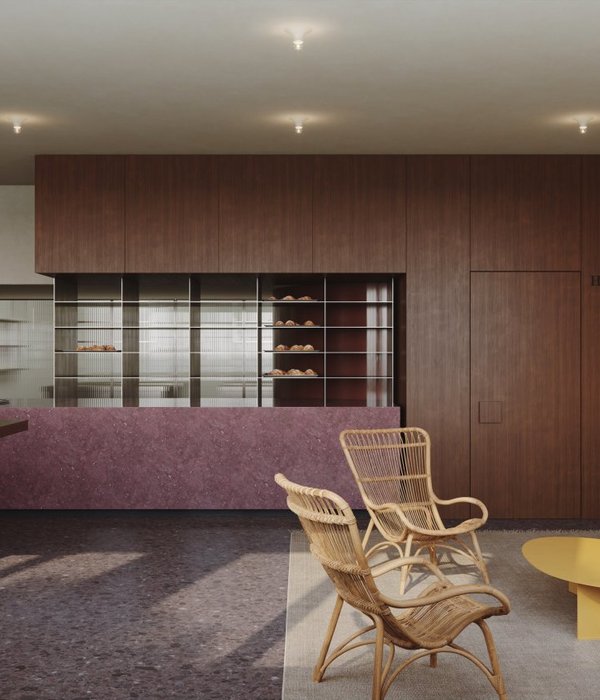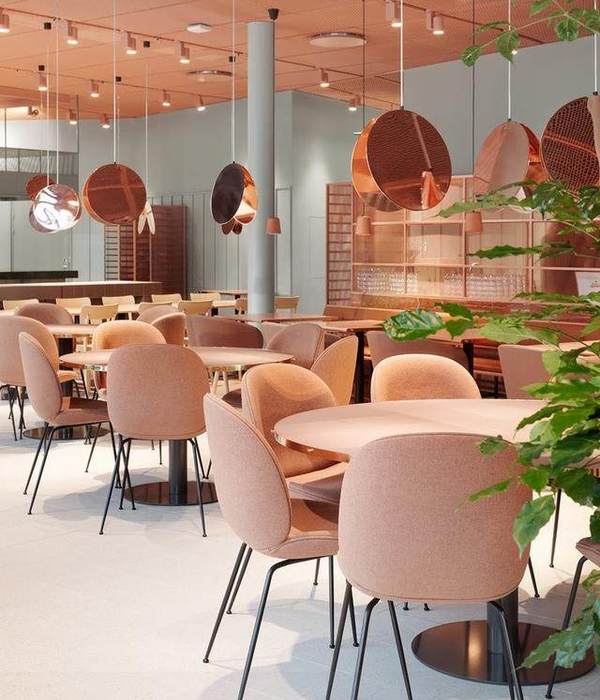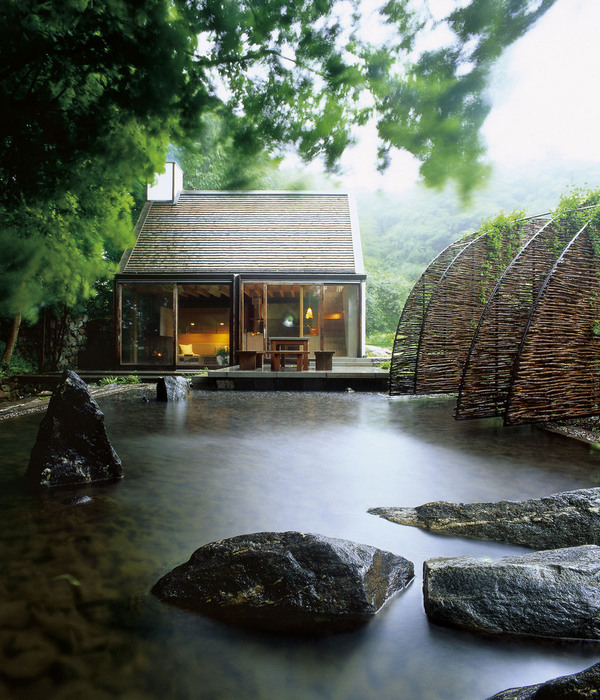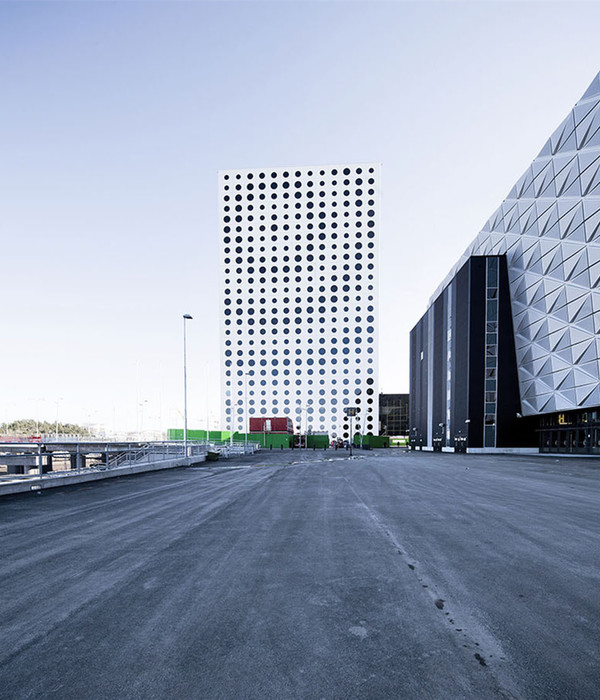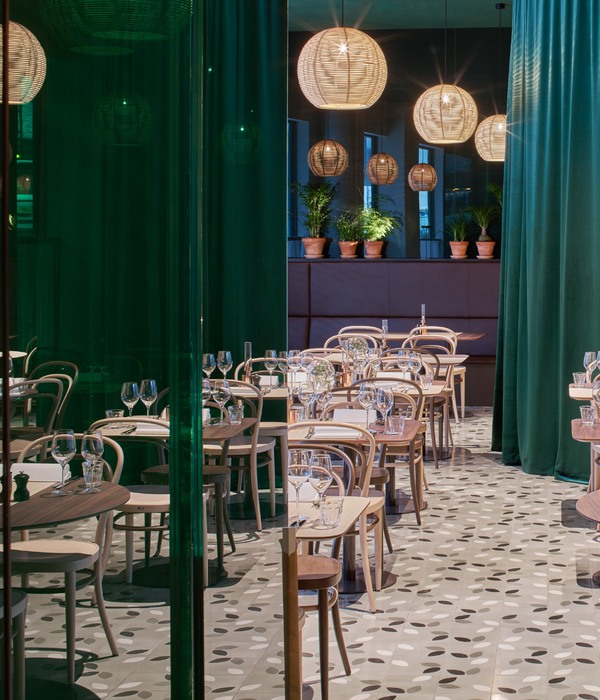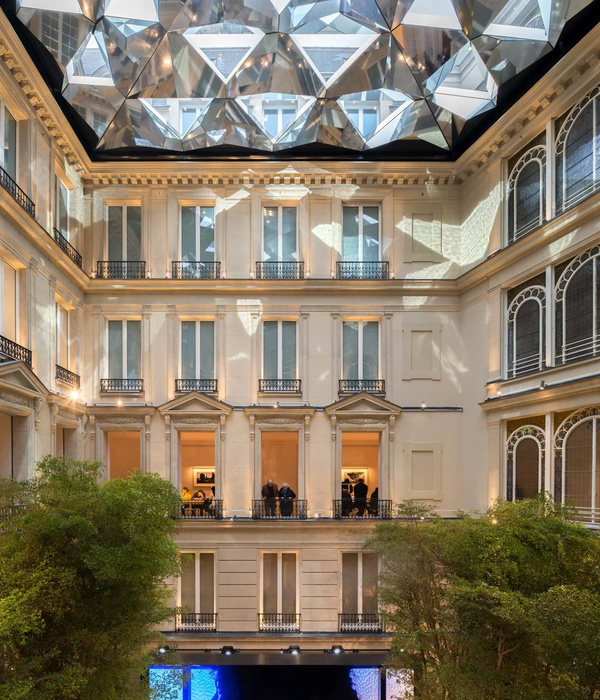Architects:Dezine Lounge
Area :8542 ft²
Year :2021
Photographs :Ganidu Balasuriya, MAD Factory
Contractors :Waruna Nuwan Construction
Structural Engineer : Damitha Ranasinghe
3 D Modeling : Nipun Hettiarchachi
Graft Person : Piuyme Fernando
City : Kitulgala
Country : Sri Lanka
Moksha is a hotel built for repose and healthful living, of life embedded in nature. While it offers all the creature comforts the likes of a star hotel in its interior, Moksha's exterior structure, and ambiance blend seamlessly into the natural landscape into which it is built.
The hotel’s architecture, too, is in congruence with the ambiance its name confirms. The architect has embraced self-sustaining design strategies that enhance the natural setting of the location throughout the implementation phase. Each and every existing element has been re-utilized across the entire construction period. The value added from the context is high; natural timber and bricks sourced from the area and local craftsmanship utilized from the inception to the operation, saving time and extra expenditure. It has taken nearly a year to prepare the land for construction, as it has been full of boulders that one always meets in the proximity of natural waterways and woodlands. Local craftsmanship was especially involved in overcoming this challenge as the topography was abundant with natural boulders and heavy slopes.
The facade is wooden, and so is the majority of furniture in the lobby. The wood is repurposed from the limited number of trees that were essential to be removed to make space for the construction. Putting the sustainable design strategies into practice, the architect has utilized these wooden planks in producing the facade and furniture, and the balance requirement has been sourced from the locale without any damage to the surrounding rainforest. The choice is sustainable as it is soothing. The familiar, brown hues of nature prominent in the lobby merge the building further with the context it is borne out of. Natural materials help always keep the atmosphere comfortable. The colors help. Earthy tones that the architect has chosen for the exterior and the semi-external furniture embody the woodland with their deep browns, brick reds, and burnt yellows.
From the onset, the architect sought the support of local craftspeople and builders. Though it has been challenging to elaborate the architectural nuances of every detail, working with local expertise has helped bring a rich local flavor to the concept, adopting sustainability and adapting to the context, keeping nature’s presence always at its most vibrant across the entire hotel.
The guestrooms, the restaurant, and the bar are all housed in a single three-storied building. The rectangular edifice is placed parallel to the natural stream, Liyan Oya, that flows right next to the property and the edge of the deep woods on the other side. Surprisingly, or perhaps wondrously, the structure's angularity does not jut out as an anomaly in the landscape. The parallel placement allows the boutique hotel to blend into the landscape as if it were the most natural phenomenon to have a man-made structure within the jungle.
▼项目更多图片
{{item.text_origin}}

