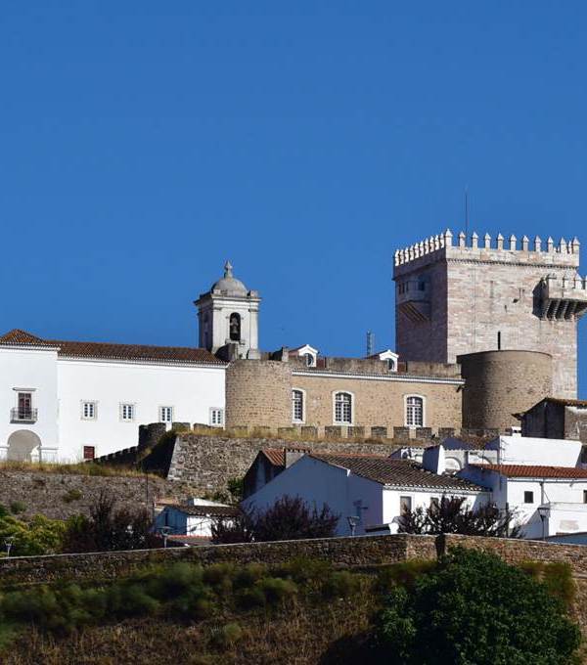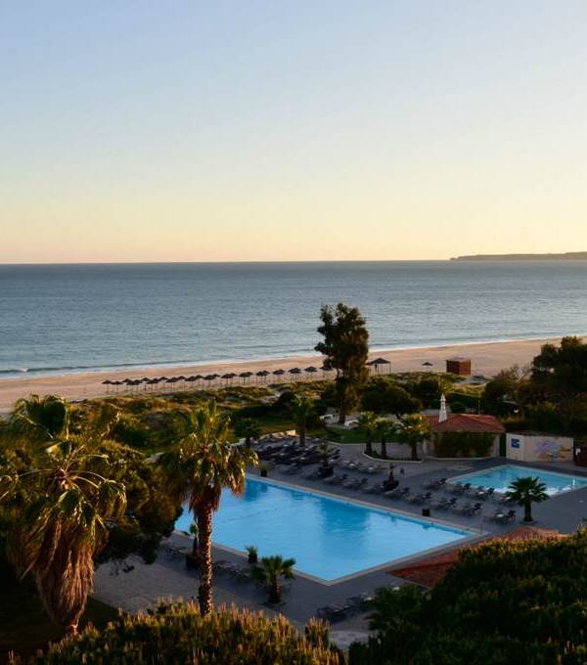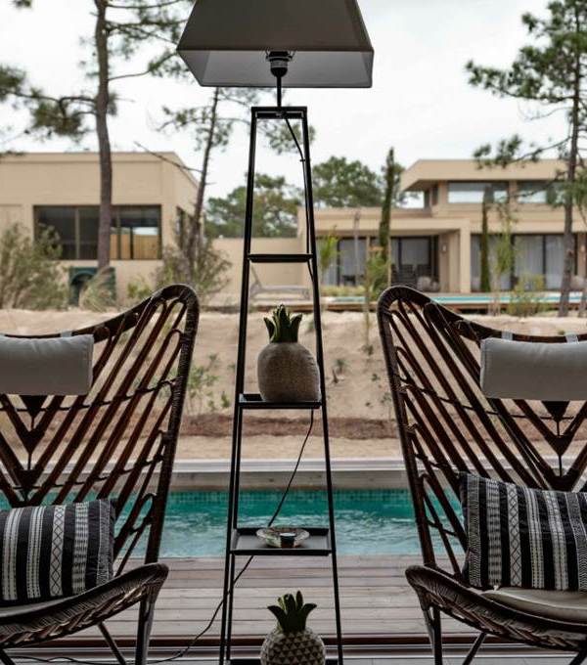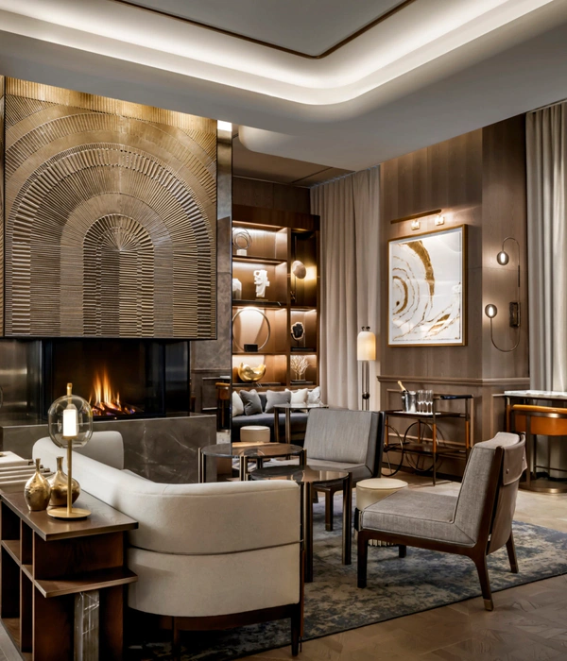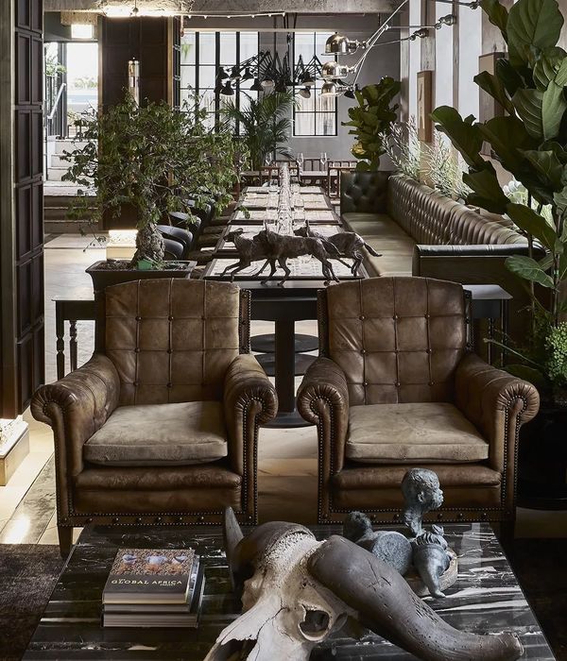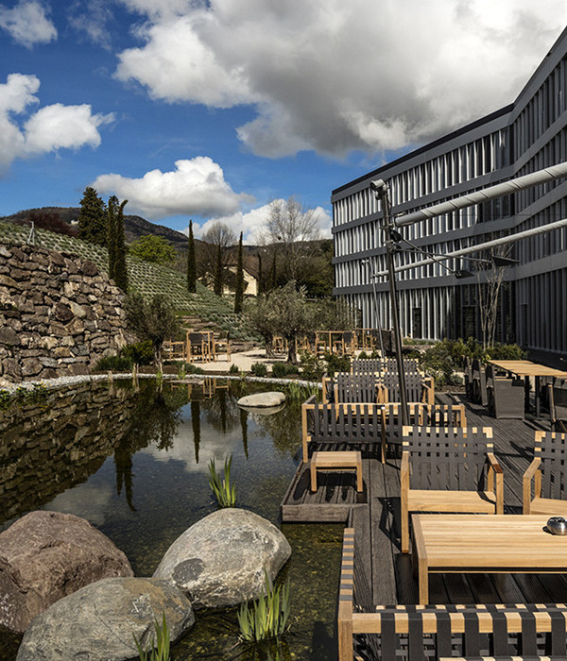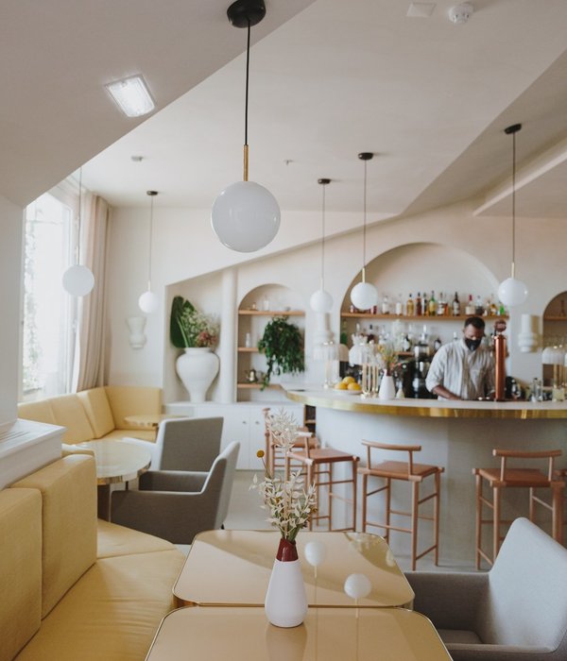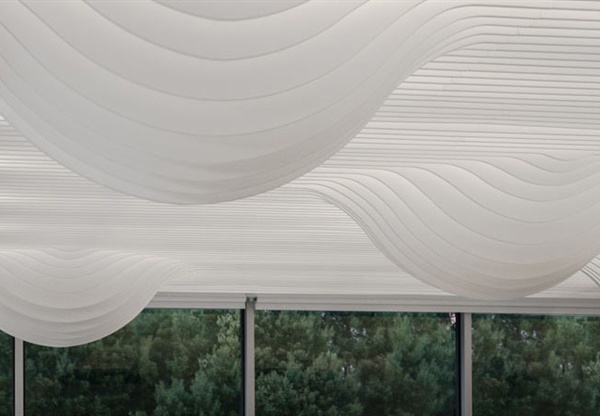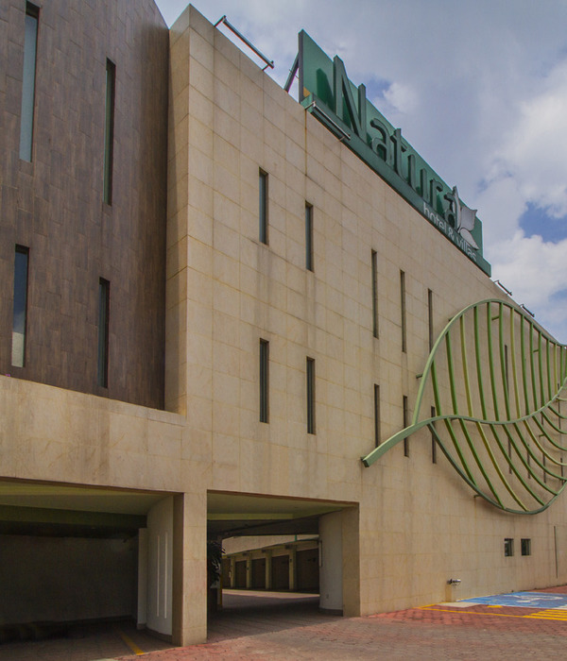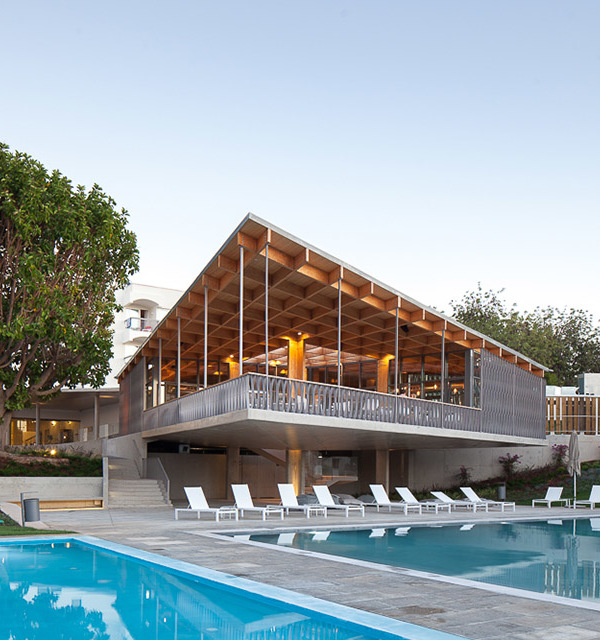Sweden Öijared grogshop
设计方:Kjellgren Kaminsky Architecture
位置:瑞典 弗罗
分类:宾馆酒店建筑
内容:实景照片
设计团队:Fredrik Kjellgren, Joakim Kaminsky, Johan Brandström, Sanna Johnels, Mélia Parizel, Michael Tuuling
图片:14张
摄影师:Åke E:son Lindman
这是由Kjellgren Kaminsky Architecture设计的Öijared酒店。项目位于美丽的Öijared森林里,一条曲折的道路穿越树丛中,连接着酒店。建筑师在Öijared高尔夫球俱乐部旁边设计了一座酒店。该酒店包括34间客房、1间会议室、休息室及办公室等,营造一种茂密森林及木材、石头、暗色调混搭的乡村风情。酒店是基于现状会所的可见网格设计,但与植入泥土的会所相反,酒店坐落在支柱之上。因此建筑对场地的影响极小,让森林可以生长得更靠近、亲密。酒店外部使用了木质幕墙,与周围环境融为一体。
译者: 艾比
In-between the trunks of the beautiful Öijared forest a new figure zigzags its way between the tree trunks and blends in with the from which it iscreated.Kjellgren Kaminsky has designed a new hotel adjacent to the Öijared Golf Club, designed by Gert Wingårdh in 1988.The new hotel, consisting of 34 rooms, a conference room, lounge and offices, will convey a sense of countryside where the vivid forest and its genuine materials are present trough wood, stone and dim colors.The hotel is based on the same invisible grid as the existing clubhouse, but contrary to the clubhouse which is dug down in the earth the hotel stands on pillars.Therefore the building has as small impact as possible on the site and enables the forest to continue to grow up close. In order to blend in with the surroundings the hotel is clad with an exterior wooden screen.
瑞典Öijared酒店外部实景图
瑞典Öijared酒店外部局部实景图
瑞典Öijared酒店侧面实景图
瑞典Öijared酒店外部细节实景图
瑞典Öijared酒店外部门口实景图
瑞典Öijared酒店外部内部实景图
瑞典Öijared酒店外部内部细节实景图
瑞典Öijared酒店平面图
{{item.text_origin}}

