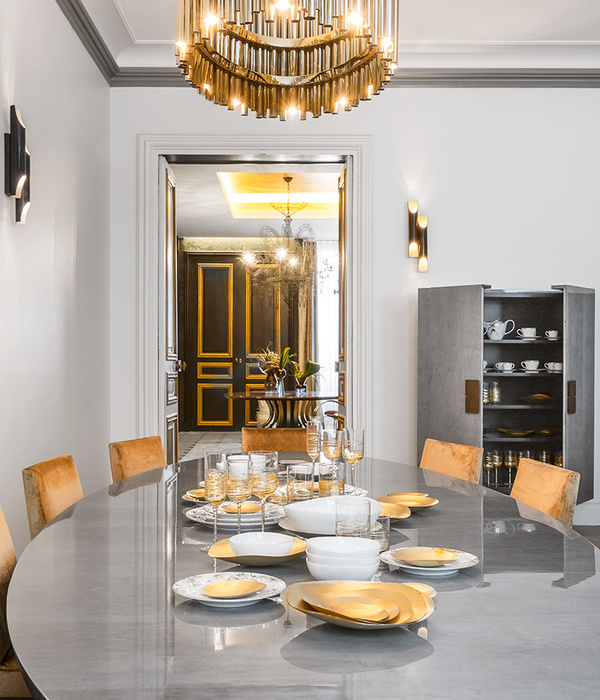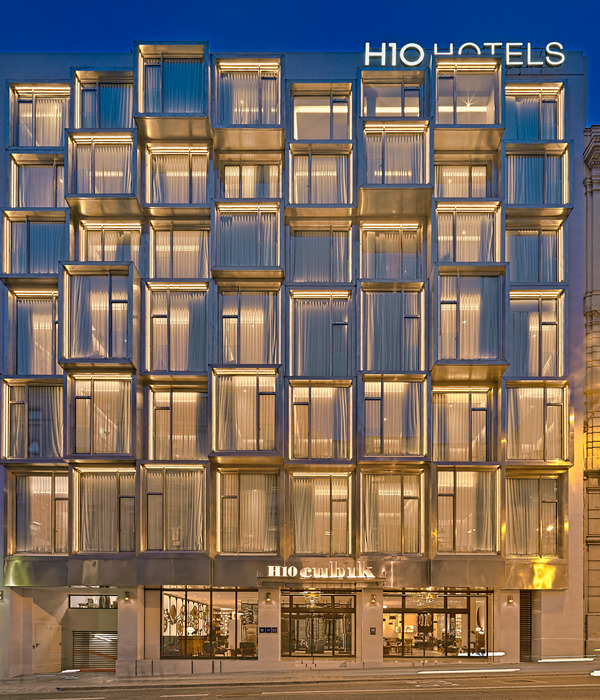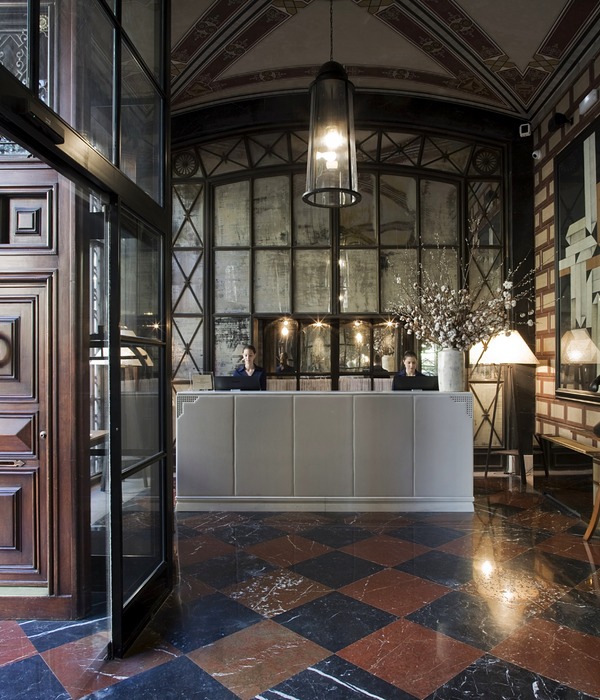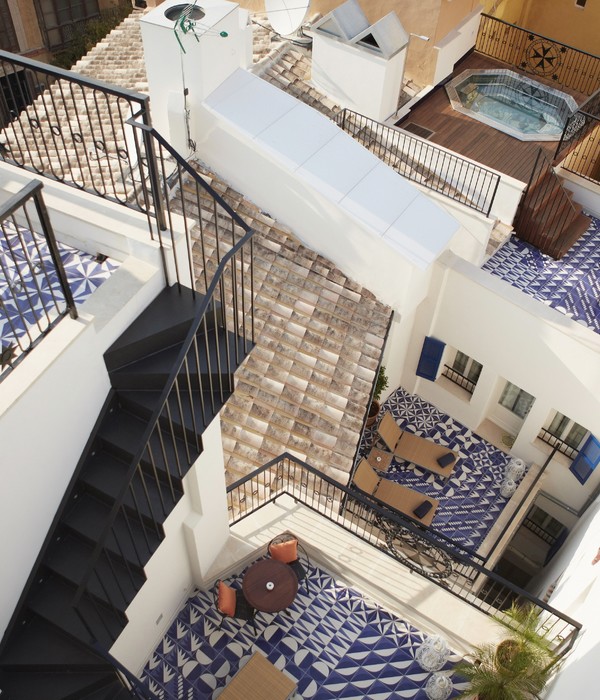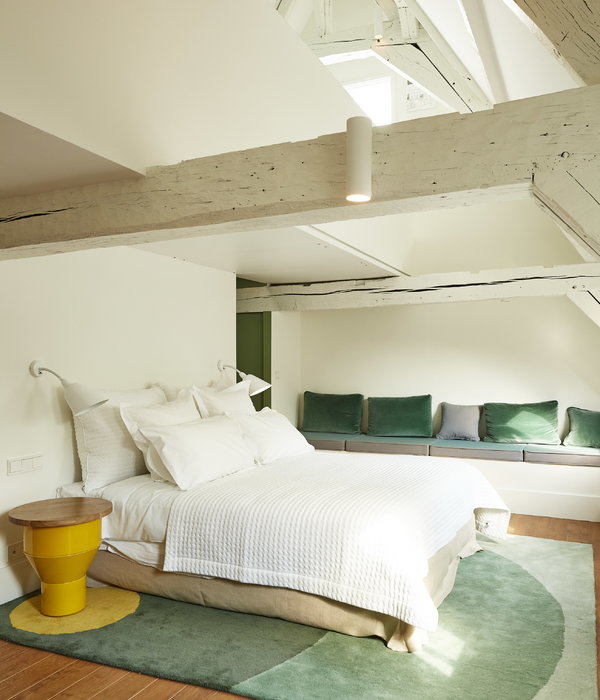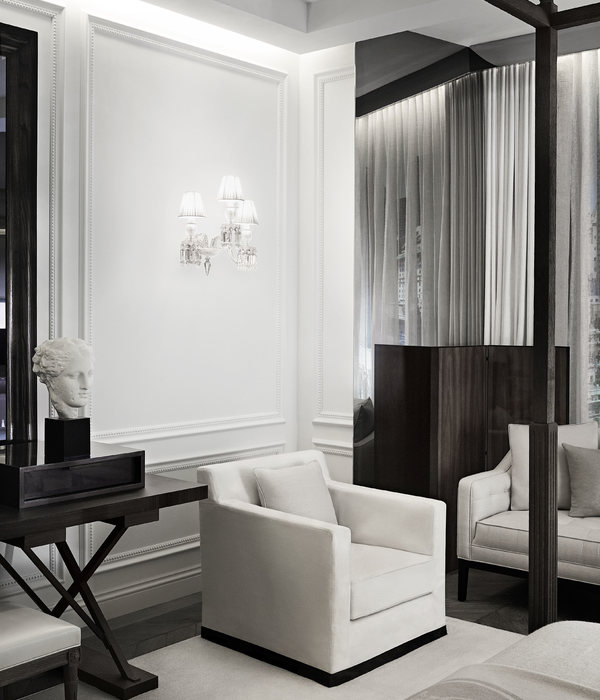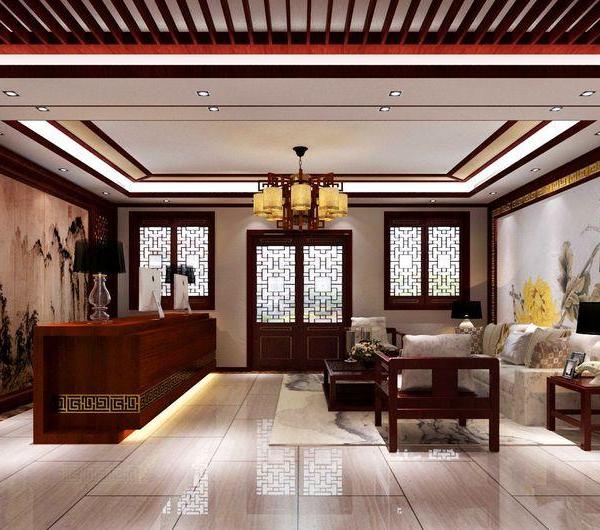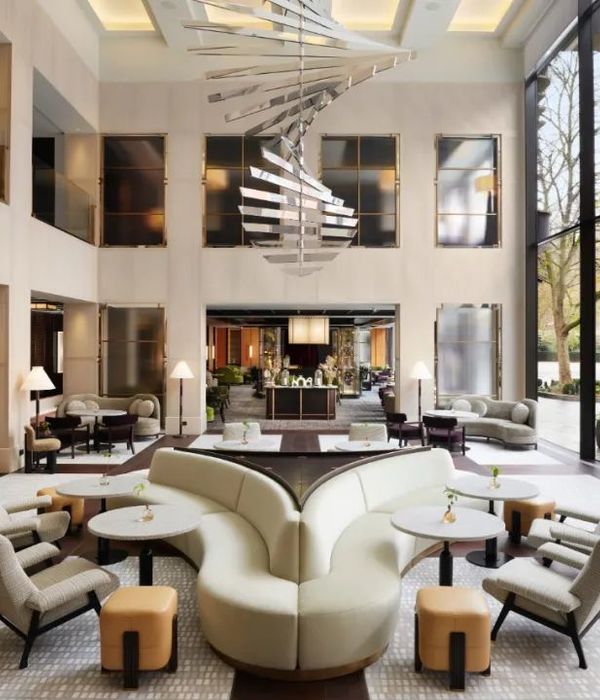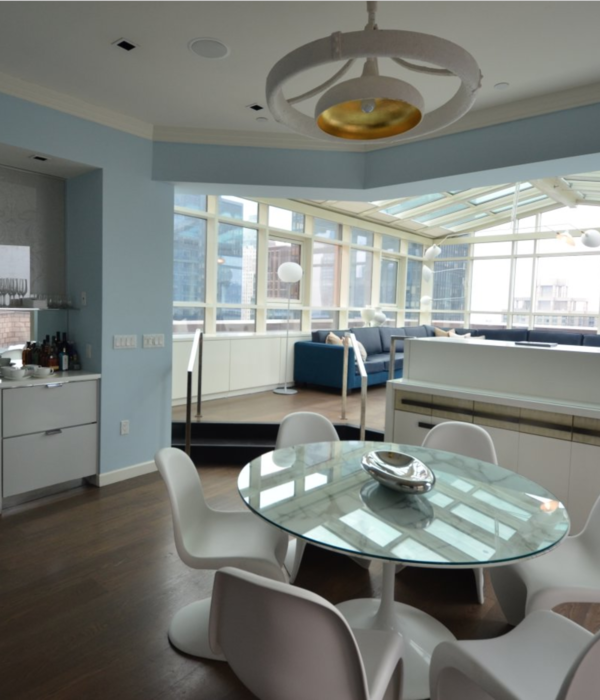Campos Costa Arquitectos
康复建筑设施是有助于人生理与心理重返活力的建筑设施。
Campos Costa Arquitectos
为酒店“Tavira”塔维拉酒店设计了一个
现代,简单,带有大露台和休息空间的新公共空间。
Rehabilitation is a medical term that refers to the dynamic global process oriented to physical and psychological regeneration of the human being. In architecture is associated with the critical process to find the essential elements which are to remain, those that must be removed and new ones, prostheses, which may be added. This intervention follows two options: the archaeological recovery by mimesis with the past and the contemporary statement by comparison with present realities. The goal was to search for a balance between existing and contemporary. The building was designed in the 70s and has features that I was interested in keeping and which influenced the design of the new elements. I perceive the buildings not as static elements but as living structures that interact over us and that are part of the experience both at the program level or its aesthetic expression.
Here there isn’t a dreamlike inspiration. The process is little linear and the final design is the result of several moments of the project with several intersections with the client.
建筑面向泳池,底部挑空,二层大屋顶采用了更省材料的格栅式构架,中心开一个方洞改善采光通风条件。扶手栏杆的花纹与玻璃幕墙外的遮光栅栏的花纹一致,并合并为一个整体。
里斯本水族馆扩建项目
。在这个项目中,他们运用瓷砖材料定义整个建筑的质感与氛围。
The fundamental aspect of the new structure is the concern for comfort, both on the terrace and lounge space. The wood was a material that emerged from the very first moment, very attached to a search for a relationship with the nearby surroundings, even with the tree that is located on your side. The building seeks to find the land and the surrounding in a balanced and harmonious way while asserting his personality and his character, creating an innovative space proposal. That was the key challenge to affirm the
architectural effectiveness in finding a new value for the tourism product. In the 20s and 30s, the industry was thrilled with the architect and with the possibilities that could build together. Today the industry is back to back, uninterested in innovative solutions and more interested in the repetition of standard ones. This situation forces the architects to be constantly faced with catalogs, standard choices and unable to draw solutions. Whenever we can, we try to build bridges with industry, with contractors, with the carpenters, locksmiths or masons, to create solutions together. In this case the roof is a hyperboloid made in wood, a geometry that allows great spans with less material, and where the joints are all at different distances.
The shading grids were designed specifically for this building. Concrete allows the console 6 meters towards the pool.
We always tried to be very, very careful with the choice of materials. The spatial distribution and comfort of the environment is designed in such a way that the light has great importance, and the material sare essential to this idea of space. Another example of this approach is the
Extension of the Lisbon Oceanarium
, where the ceramic tile of the facade, which was designed and developed specially for this building,has a fundamental role in the light design and ambiance both in the interior and exterior.
▼ -1F
▼GF
MORE:
Campos Costa Arquitectos
,更多请至:
{{item.text_origin}}


