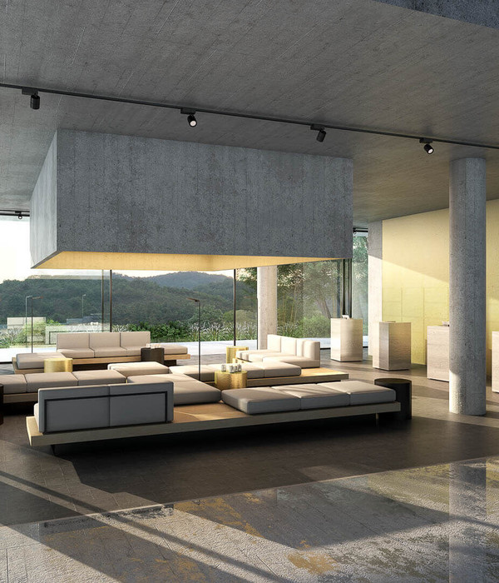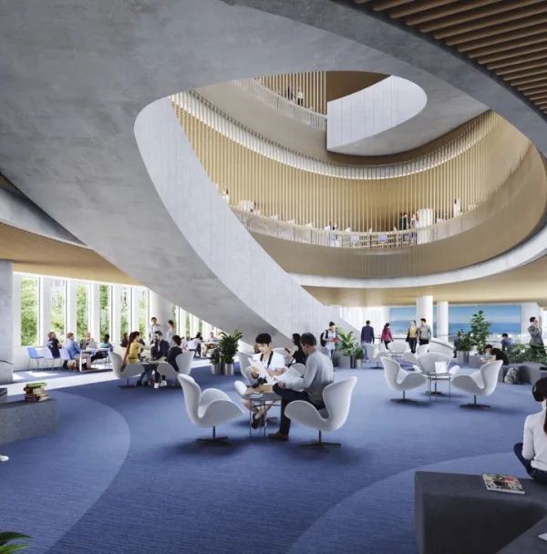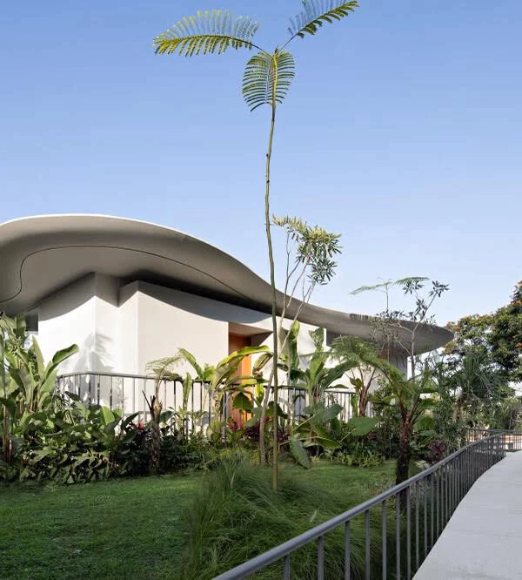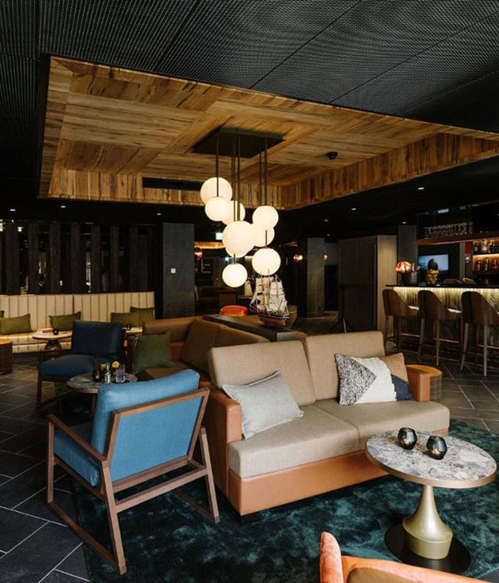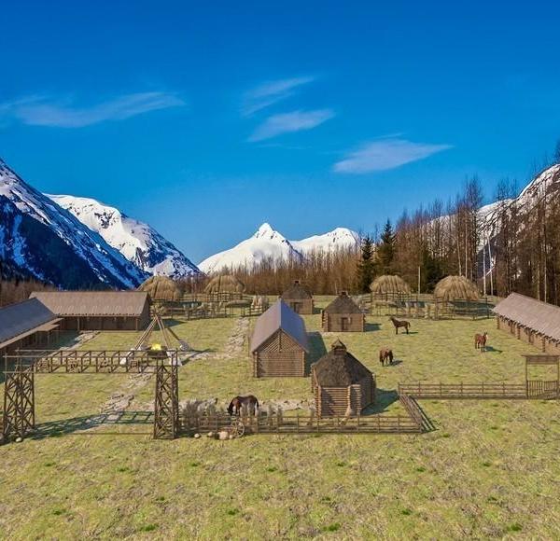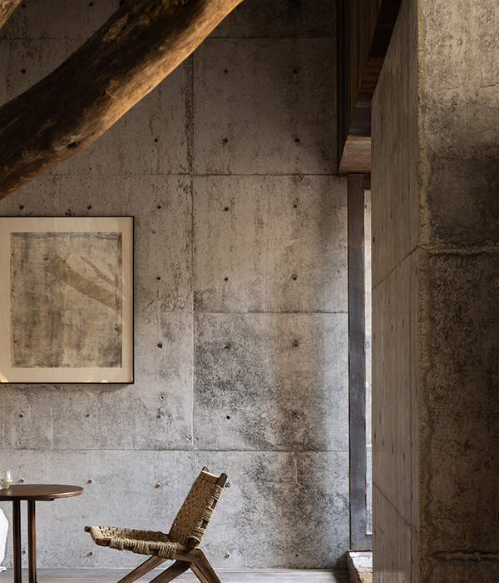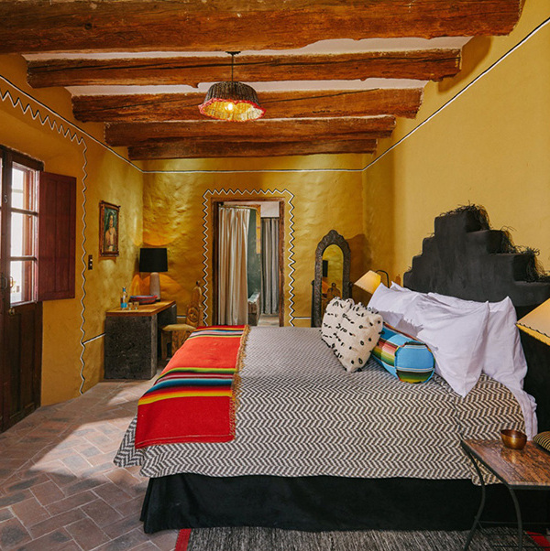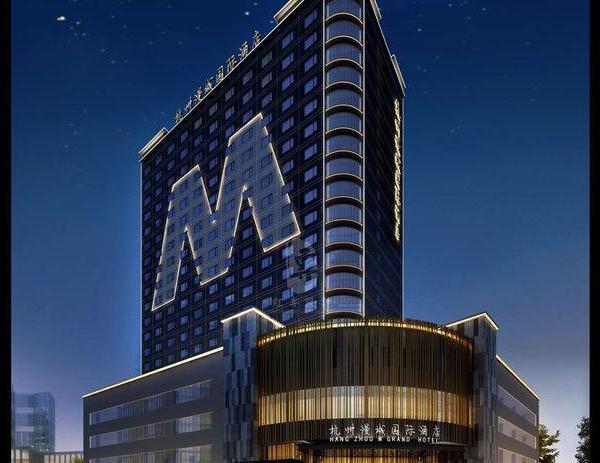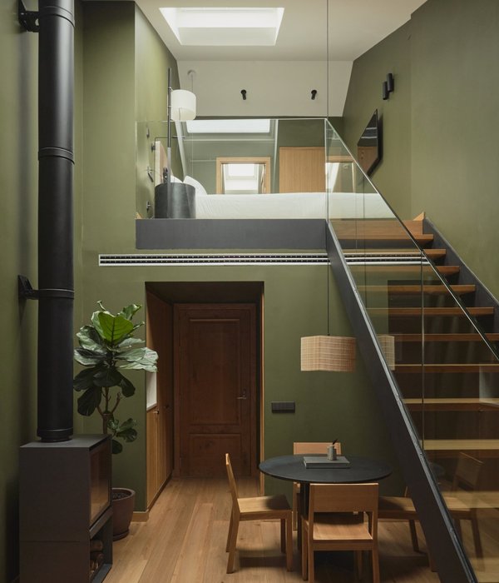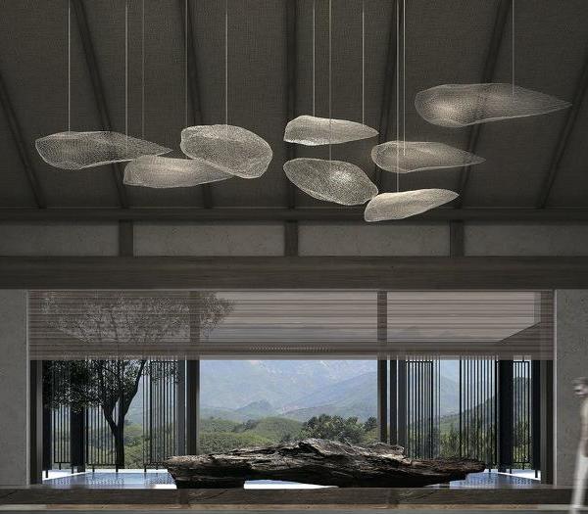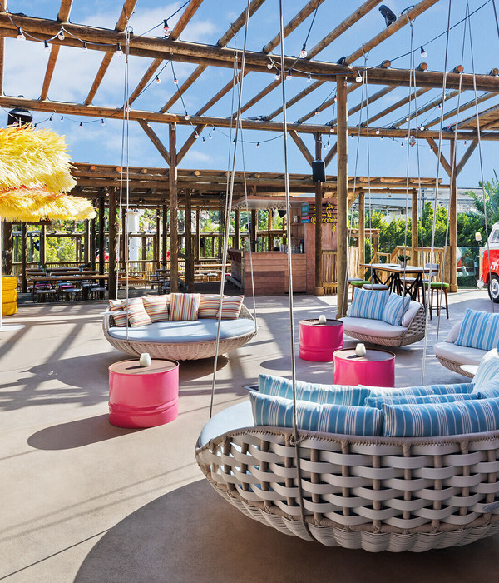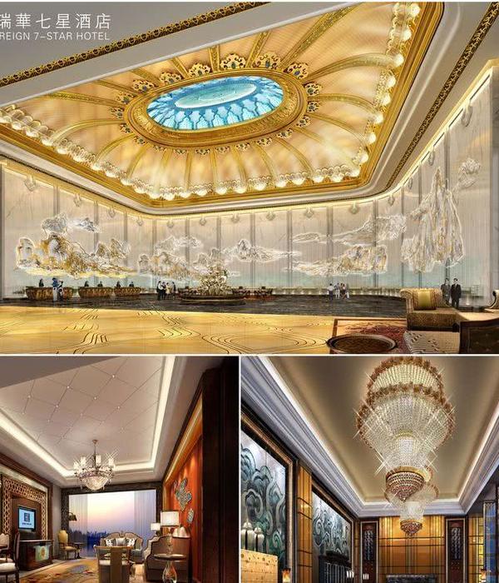Firm: Girimun Architects
Type: Commercial › Office Retail Shopping Mall Supermarket Cultural › Hall/Theater Hospitality + Sport › Hotel Movie Theater Landscape + Planning › Masterplan Playground Public Park Urban Green Space Transport + Infrastructure › Parking
YEAR: 2015
Photos: Girimun Architects (1)
This mixed-use development in Greater Noida Extension will act as a commercial hub for the developing region. Five levels of retail and a green terraced roof form a shopping and entertainment platform directly connected to 45,000 sqm of office space distributed in two towers. The towers are strategically positioned to enclose, shade and shelter a beautiful semi-sunken out-door event space that opens up towards the residential vicinity.
{{item.text_origin}}

