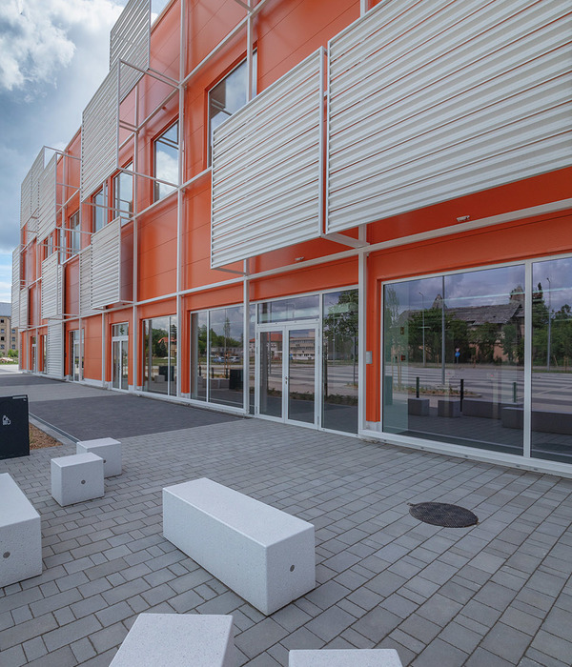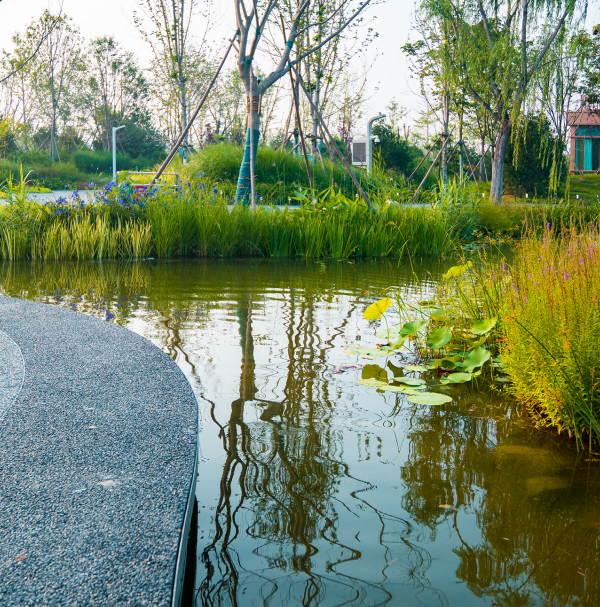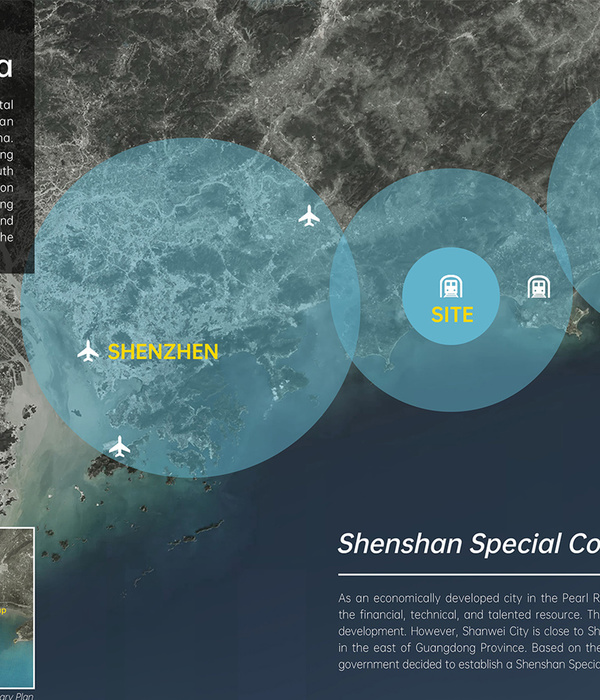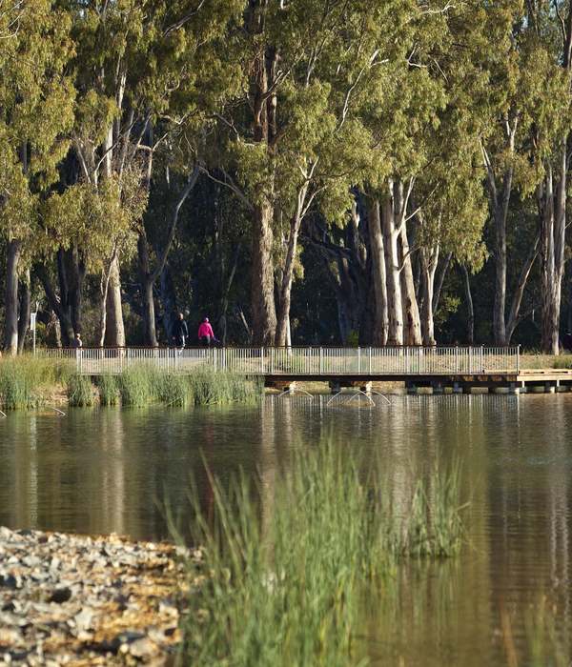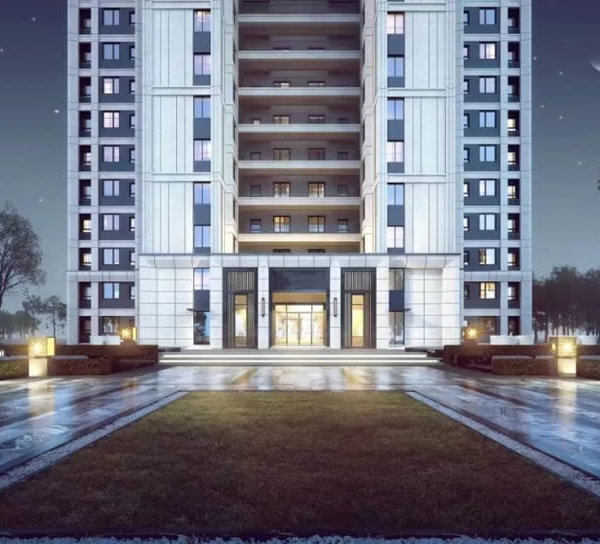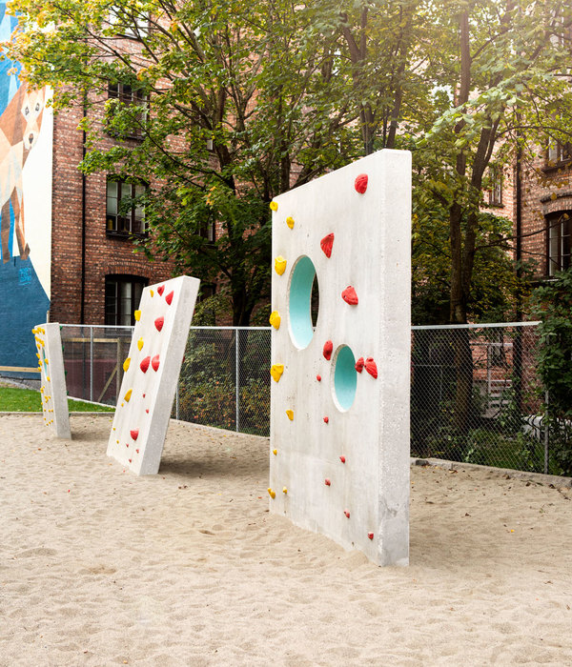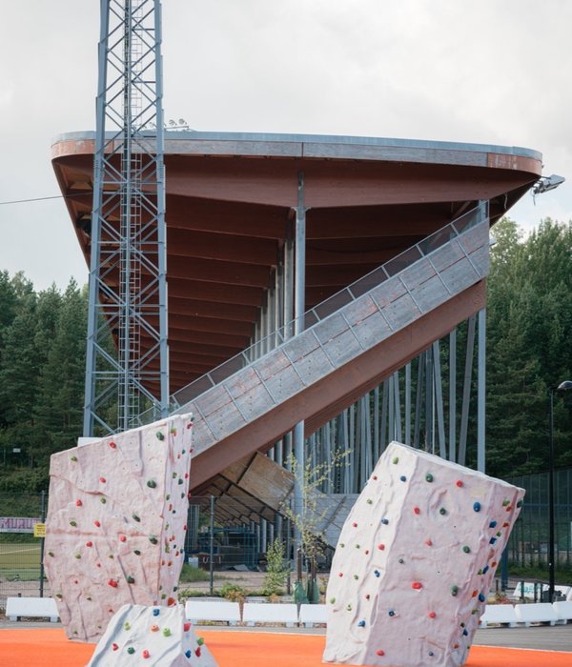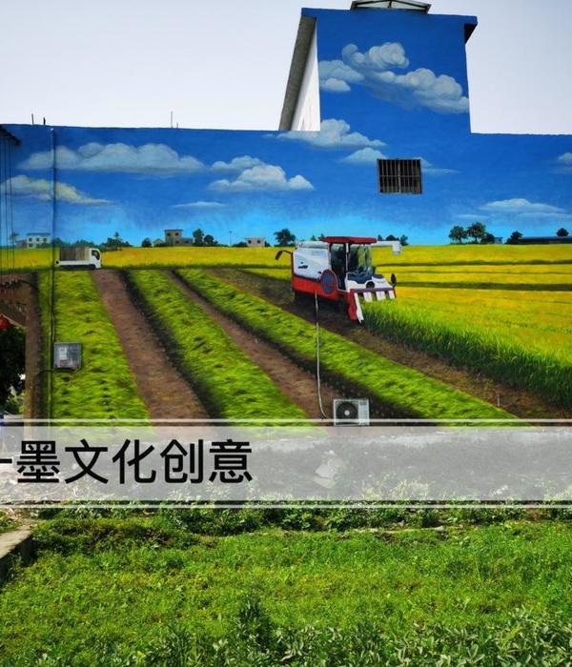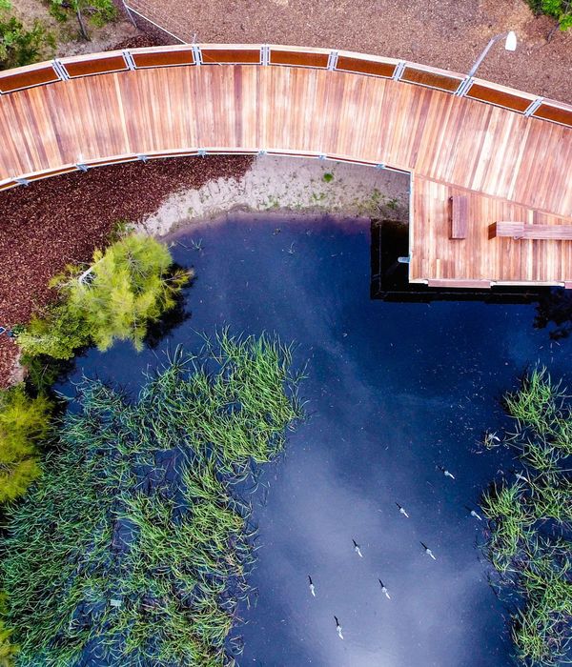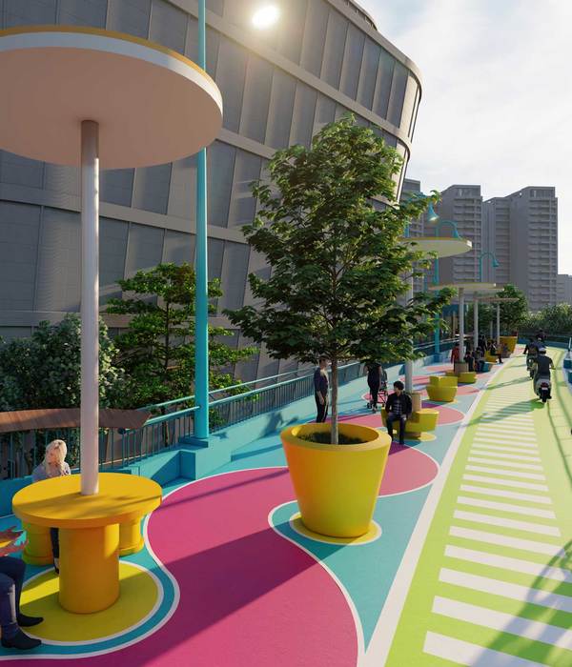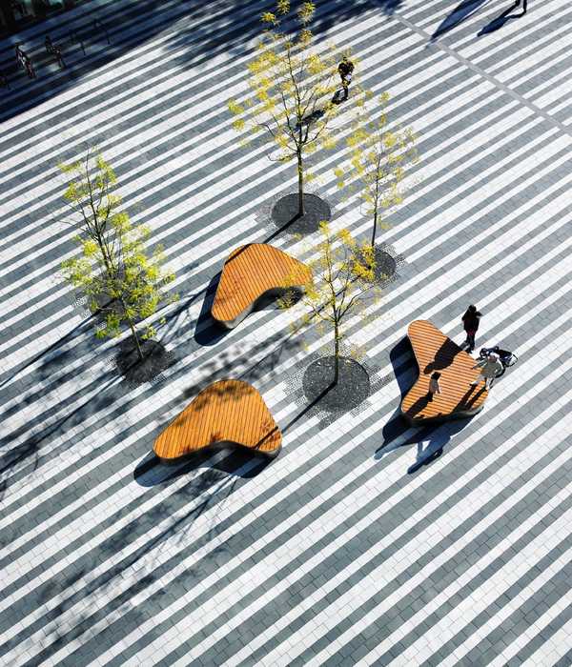Italy Railway Station before Squares
位置:意大利
分类:广场
内容:实景照片
景观设计
:CZstudio associati
图片:20张
该项目中对于火车站前广场的设计是Padua铁路发展计划的一部分。设计团队将这里打造成一个多模式的中心区域,这片广场将各个交通设施有机地联系在了一起,比如,高速铁路和地方铁路之间的联系更加紧密,同样的还有省际公交和市区公交间的紧密联系,另外还有有轨电车,如今,有轨电车的路线四通八达,将该城市的各个地段相连,交通十分方便。其实,在该项目设计的最初阶段,设计团队希望为大众创造一个统一的城市空间,使得该城市的各个设施能够为所有的市民带来福利。除此之外,该团队也希望该项目具有很强的流动性,优质高效,价格低廉(一平米约为90欧元)。该项目中使用回收后的材料,设计团队努力将该材料的消费水平降到最低,他们对设备装配的预算控制的也很紧。该团队相信,落成后的广场一定会满足各个年龄层的人们的需要。设计师们在此次设计中,将广场之前几何结构和停车场的外观做了一个调整,设计了一个新式的停车场,该停车场配有充电设备,有效地促进了该城市的可持续发展和公共迁移。
译者:蝈蝈
The train station square design is a part of the Padua railway development project. It is conceived as a multimodal hub, that connects all scales transport, the high-speed and the regional railway, provincial and urban bus and the tram line that links the main Park and Rides metropolitan structures. The project aims were: to create a uniform urban space, available and useful for the town, not only for the mobility, with high quality and low budget (90€/m2); to reduce the consumption of resources recycling materials (at the present) and equipment (in the future); and to easily direct the different users, changing the existing geometry and restoring its size reducing vehicular surfaces and creating a new parking structure for bicycles and an electric car charging station to promote sustainable and public mobility.
意大利火车站前广场外部实景图
意大利火车站前广场外部局部实景图
意大利火车站前广场外部道路实景图
意大利火车站前广场问外部局部实景图
意大利火车站前广场外部夜景实景图
意大利火车站前广场示意图
意大利火车站前广场平面图
{{item.text_origin}}

