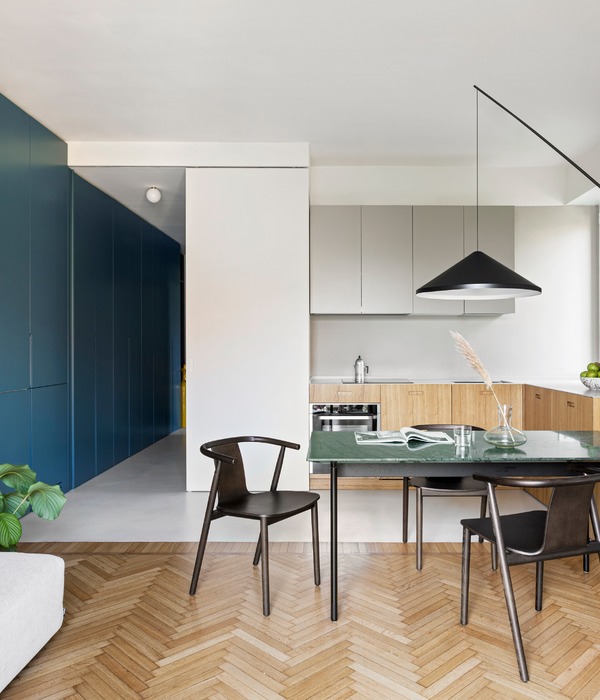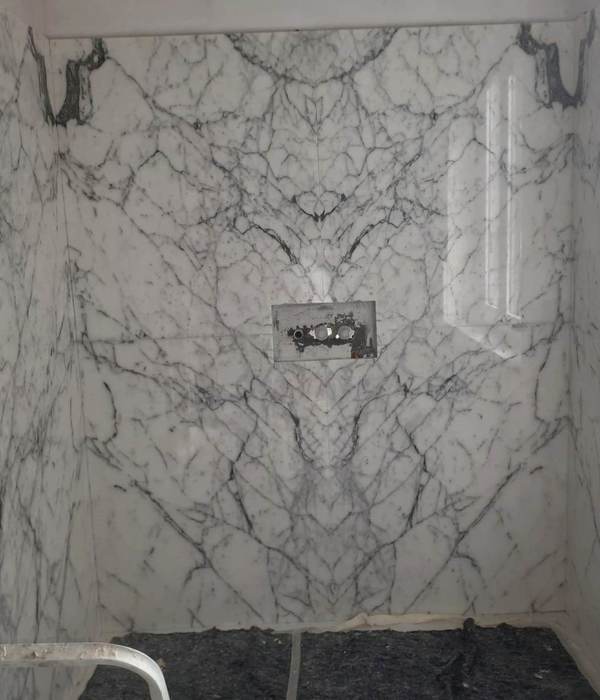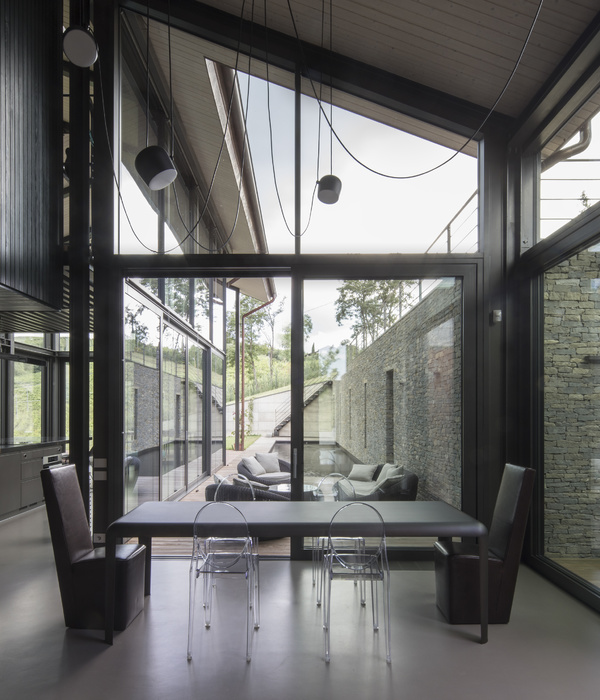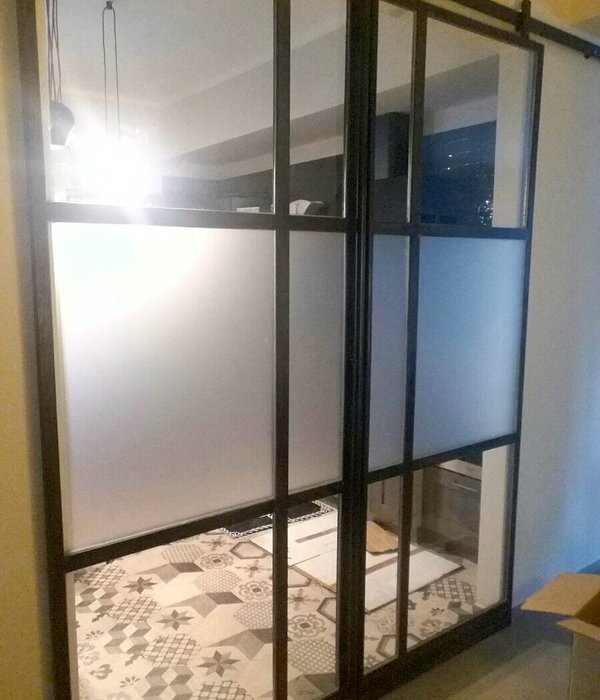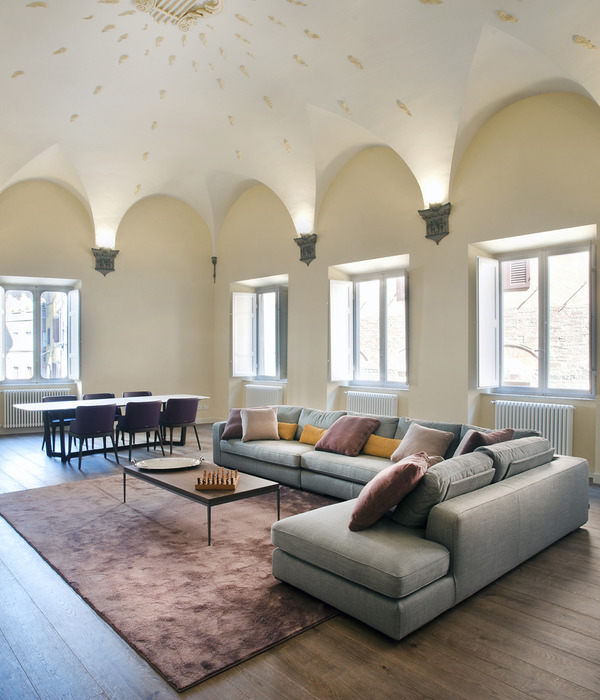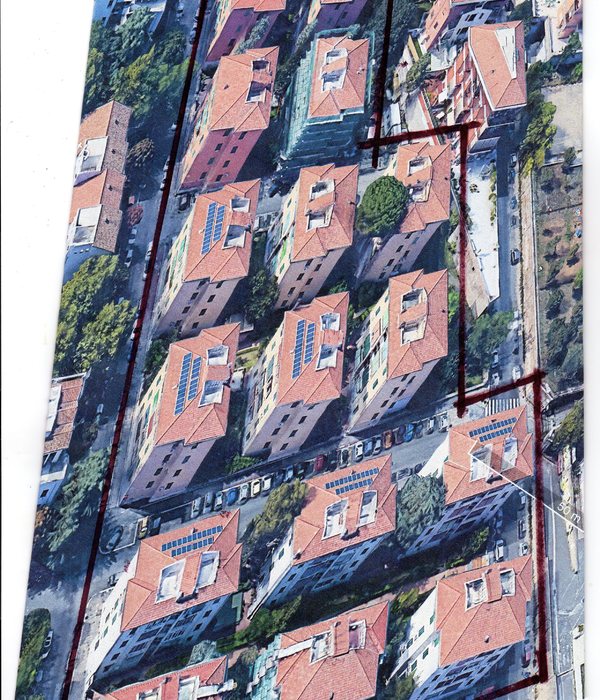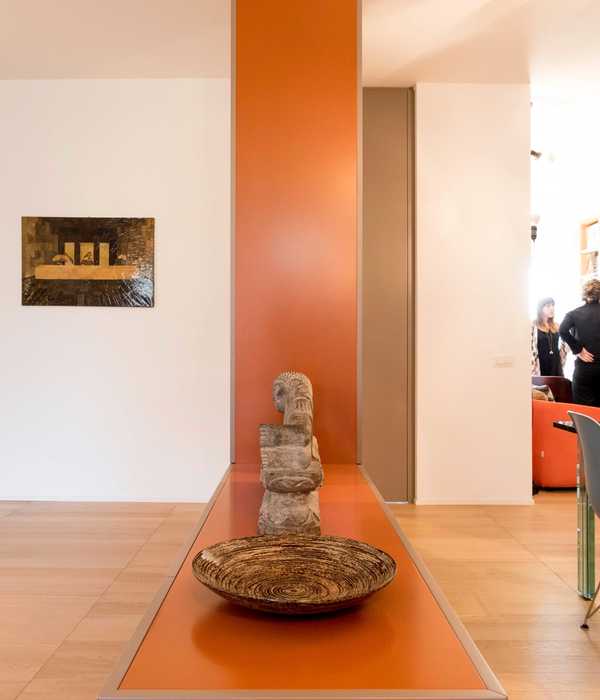Firm: Ted Moudis Associates
Type: Commercial › Office Educational › Other
STATUS: Built
YEAR: 2015
SIZE: 10,000 sqft - 25,000 sqft
Photos: Brent Gollnick (8)
Chicago Scholars is a not-for-profit organization that prepares under-resourced Chicago high school students for college and career success, and chose us for their office relocation, which would need to accommodate their considerable recent growth. They were originally in a fairly standard “bare bones” spec suite, with 100% private offices and very little meeting and collaborative space for their students and staff. The site selection process proved to be challenging, as a lot of buildings took issue with student traffic all day from a security standpoint. However, Chicago Scholars settled on a new space close to DePaul University’s campus, which eliminated the difficulty in gaining approval for the students.
As a rapidly growing organization, the biggest priorities for Chicago Scholars were student needs and flexibility. Because the direction of growth is not always linear, the organization needed to assure continued accommodation of their students, with room for vertical and horizontal expansion. To address these needs, the project team included a student enrichment center into the design, which is outfitted to easily support an intimate meeting of 10 to a large group of 40. Also integrated into the design is a very large multipurpose room that can be split into three separate, smaller rooms and house up to 200 people.
Chicago Scholars’ president thought it very important that the space relate to the city itself, because their mission is to educate and support first-generation college-bound students throughout Chicago. We showcased the city by designing a skyline display wall, made of magnetic sculptural steel, which can exhibit photos or other printed media. Below that displayed vertically, is a list of all the neighborhoods in Chicago—which speaks to the theme of “every student, every neighborhood.” Additionally, there is a wall of college pennants, denoting each school to which students from the program have been accepted.
Though the organization had clear inspiration, their design concept began as a fairly vague one. The project team helped them mold their view into a tangible design concept, keeping in mind their goals while developing the space. Because a chief priority was flexibility, the team included a variety of seating types, with high top tables, banquet seating, standard tables and chairs, lounge seating, and tiered seating. These options enable the students choose how they want to sit and work. Additionally, audiovisual components to the design were incorporated with an eye toward the future.
In summary, the design provided Chicago Scholars with the quantitative and qualitative advancements they were looking for. The added space allowed them to nearly double their enrollment from last year, immediately adding to the number of students the organization can benefit. Finally, the space showcases the great value to the community that the organization provides.
{{item.text_origin}}

