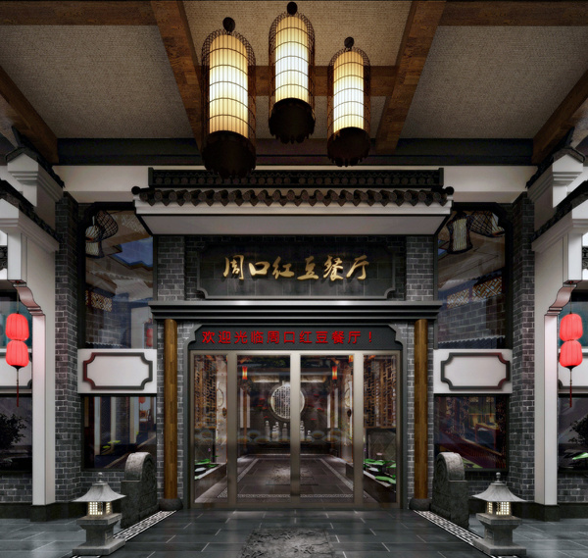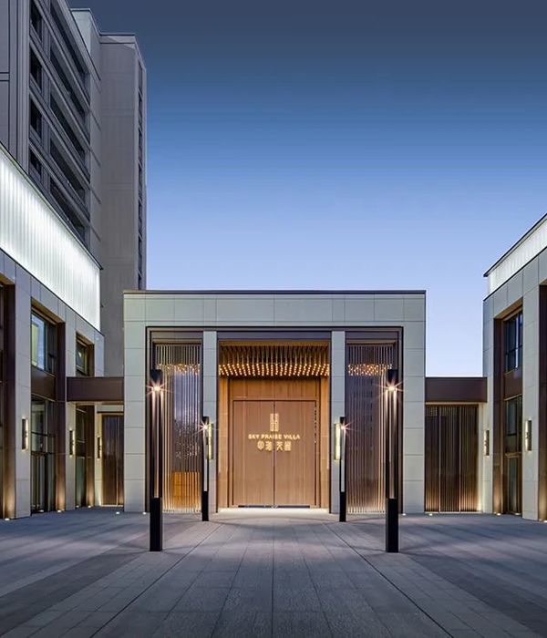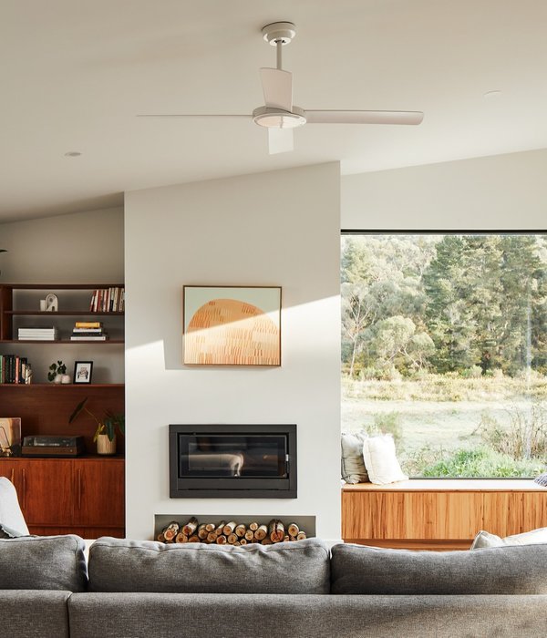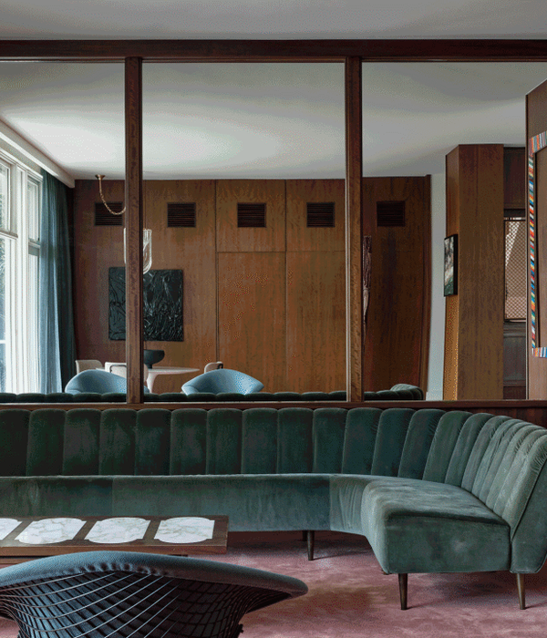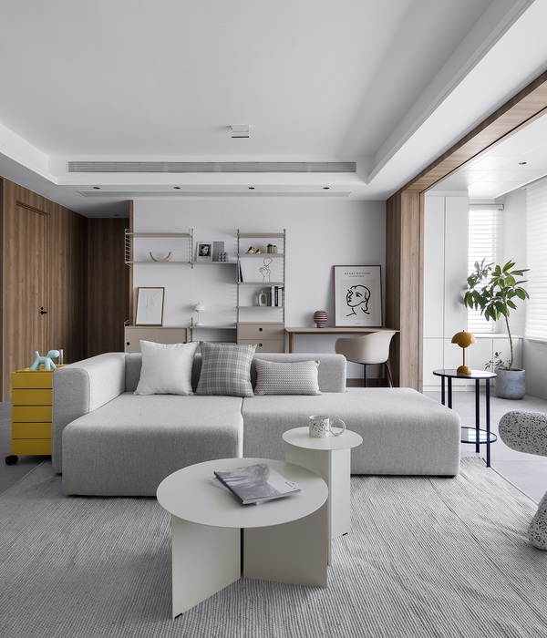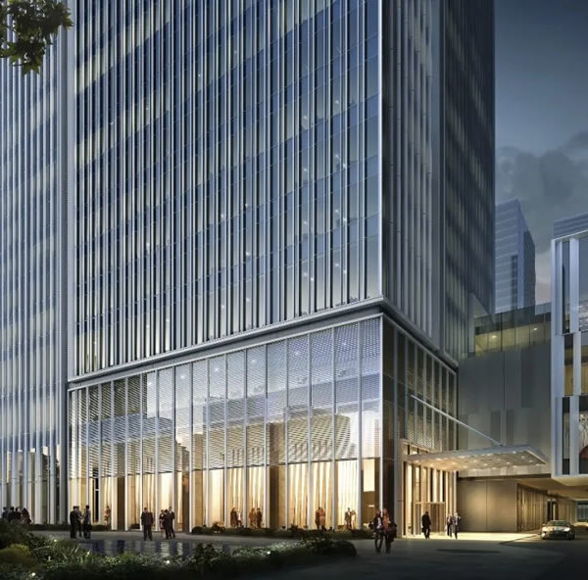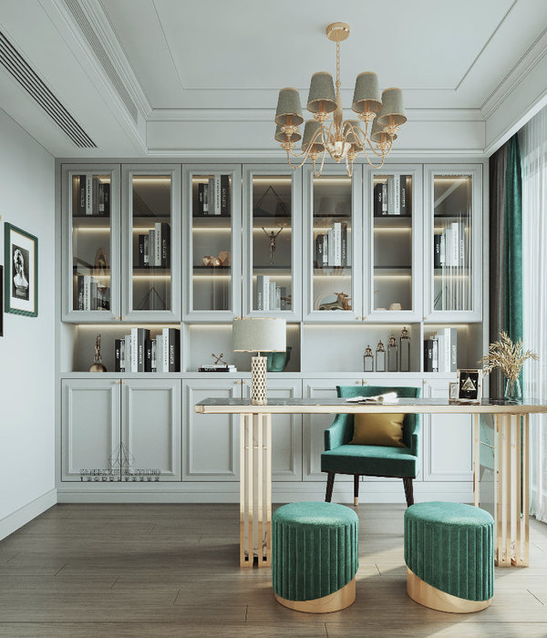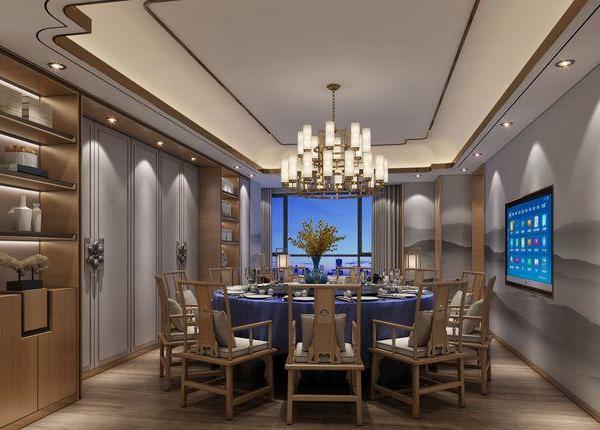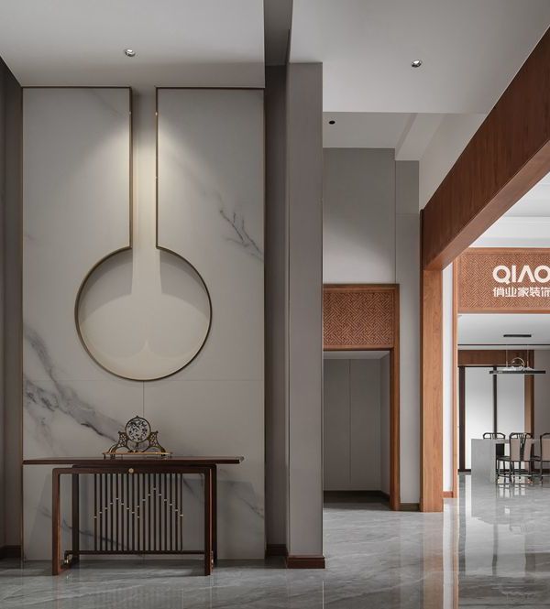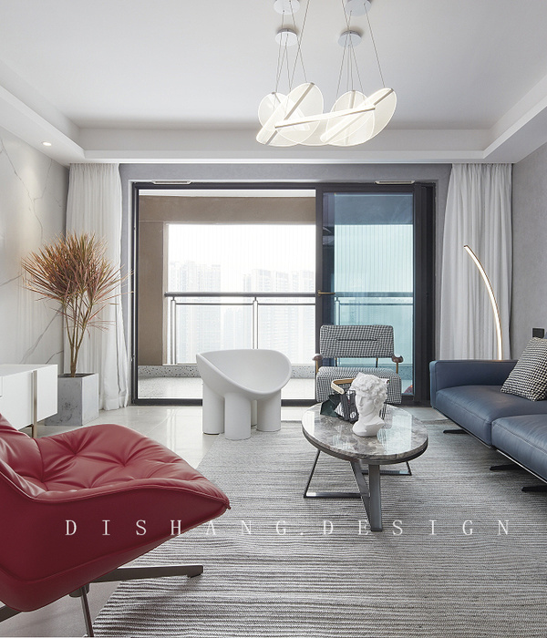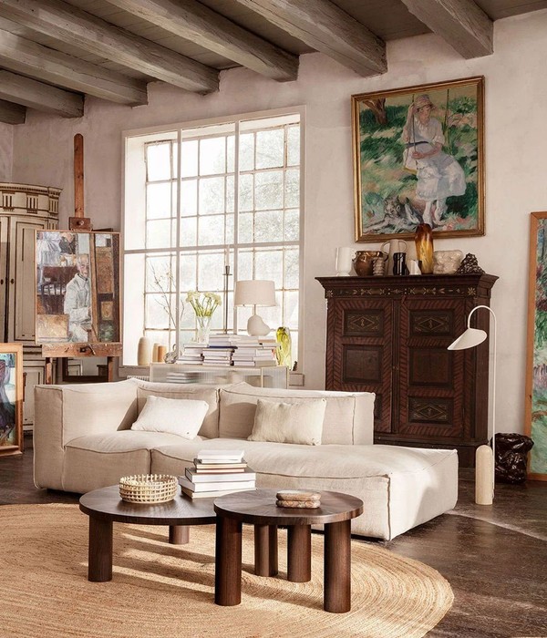Architect:Cincopatasalgato
Location:Santa Ana, El Salvador
Project Year:2015
Category:Private Houses
The house located in a lake near the coffee producing city of Santa Ana. It Was designed and built as a place where a large and growing family with members who live both in El Salvador and abroad could come together and enjoy the couple of weeks a year they can spend together.
The house plan is composed of a grid with alternating interior and exterior spaces, so that every interior space has adjacent to it at least two exterior ones. This provides a great versatility to adjust to the differing sun positions during the day and the varying weather conditions though out the year. The terrace opens to the west to provide protection from the afternoon sun but it also provides a habitable open area that is protected from the northeast wind and the torrential summer rains.
The dining area and kitchen open north / south to capture the summer breezes during the hottest days of the year. The interior spaces are flooded with light through out the day while managing to avoid the brunt of the afternoon sun.
▼项目更多图片
{{item.text_origin}}

