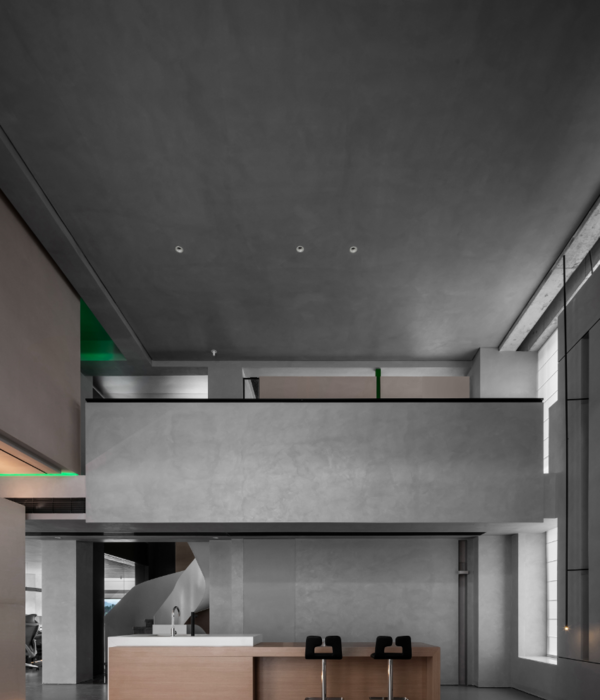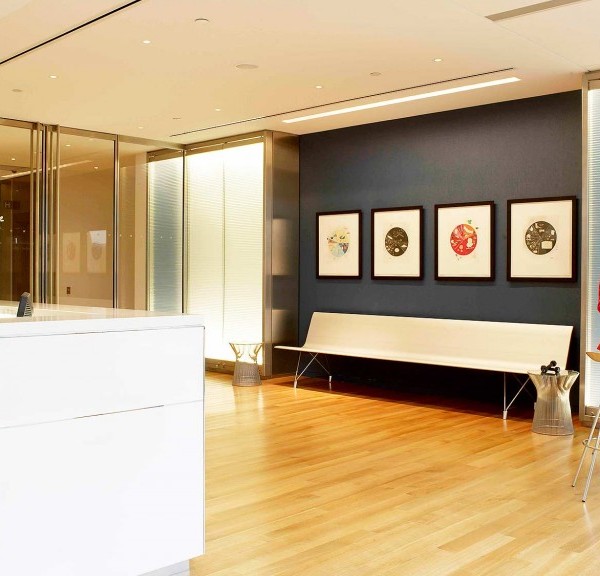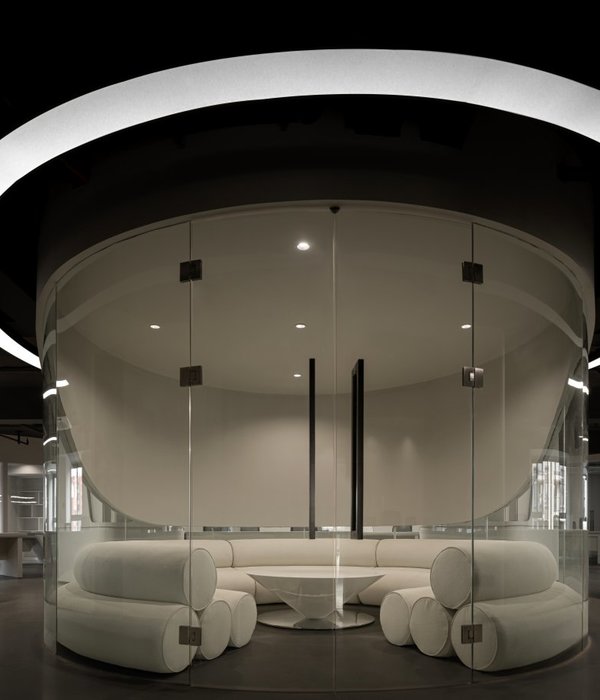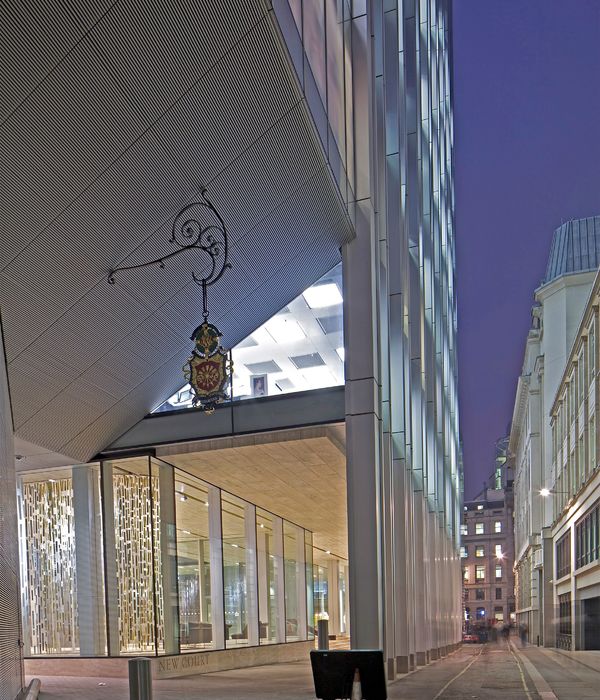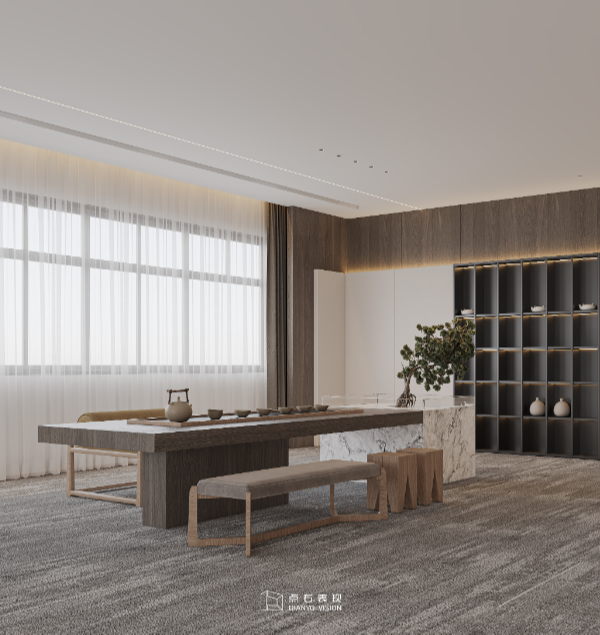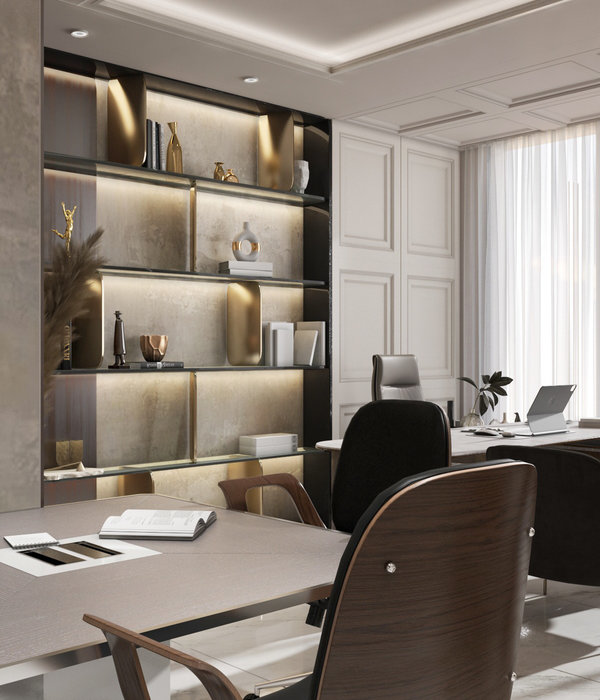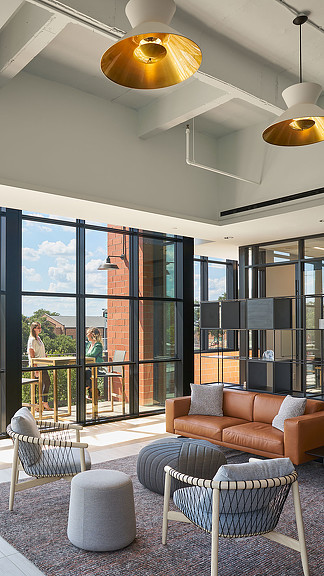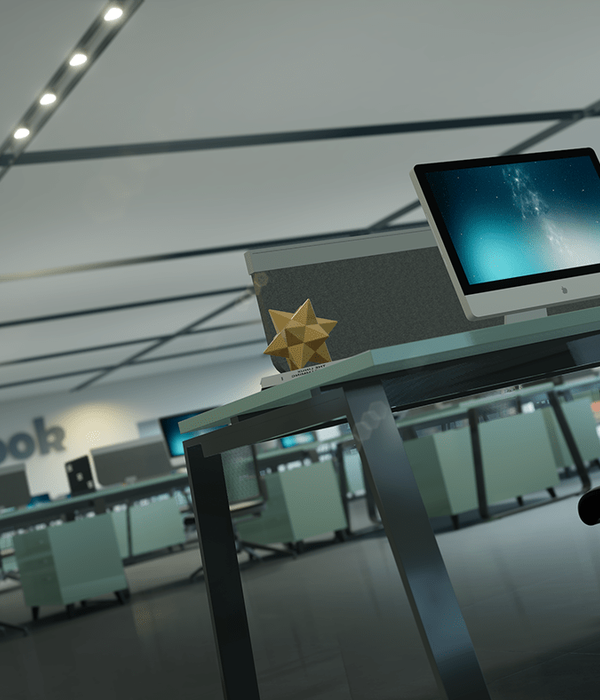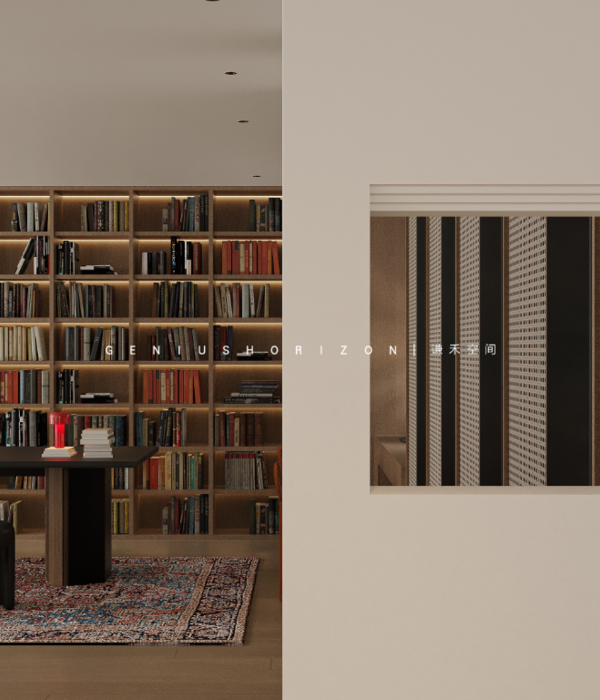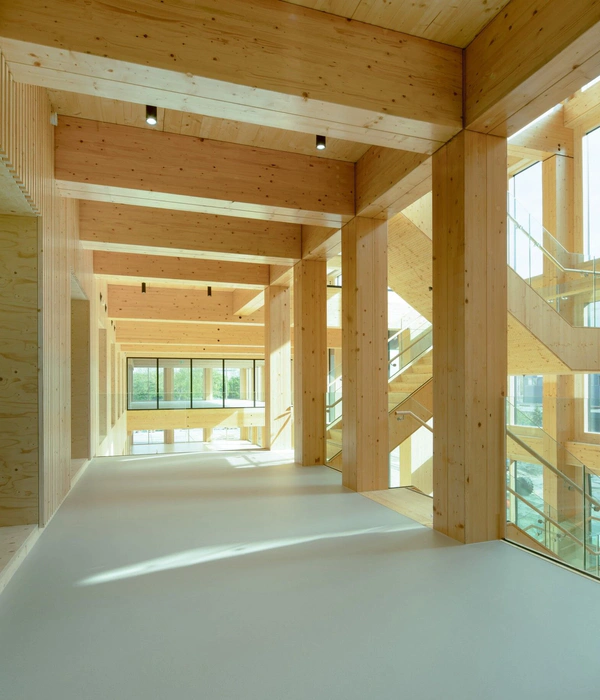Firm: anonimous
Type: Commercial › Office
STATUS: Built
YEAR: 2016
SIZE: 1000 sqft - 3000 sqft
Photos: anonimous, photo by Yoshihiro Koitani (6), anonimous (3)
In recent years, Querétaro has become an economic hub offering great opportunities in Mexico’s Bajío region. The high rate of business development has enabled small and medium-size enterprises to make progress. Thanks to the particular conditions of this new scenario, co-working spaces have become the most viable option for this kind of business.
Mixco seeks to function as a multidisciplinary working space where small businesses can rent their own private offices, while sharing a single working space with the aim of integrating different working methodologies.
The project is located on the third floor of an existing four-story office building, each with a rentable floor area of 505 m2. The building has a private parking garage below street level that services the whole building.
In line with the co-working philosophy, private offices were designed to occupy the perimeter of the space, with a shared area in the center. The principal objective was to create a space with the best light conditions and for the circulation and encounter of users. The placement of the private offices around the perimeter facilitates the connection between both settings. Each private office has a floor area ranging between 10 and 17 m2. All the basic services including washrooms, dining area, kitchen, reception, waiting area, meeting room and open workspace are shared by all the users.
Upon entering the offices, beside the reception is an indoor terrace and a waiting area with a view towards a natural rainwater barrier. The comfortable and dynamic furniture complements the style of working and the space’s flexibility of use.
A palette of colors was established for furniture, carpets, vinyl and graphics, with blue, green and gray predominating. A geometric carpet based on a 1.20 x 0.30 m module covers the shared working space. In addition, four central workstations were positioned at different angles to each other, generating a dynamism for both the open co-working area and the corridors of the private workspaces. Recycled timber is used for a perimeter skirting and the paneling of the meeting room to introduce warmth, contrasting with the use of vinyl material in the other areas to provide a sense of movement, energy and activity.
{{item.text_origin}}

