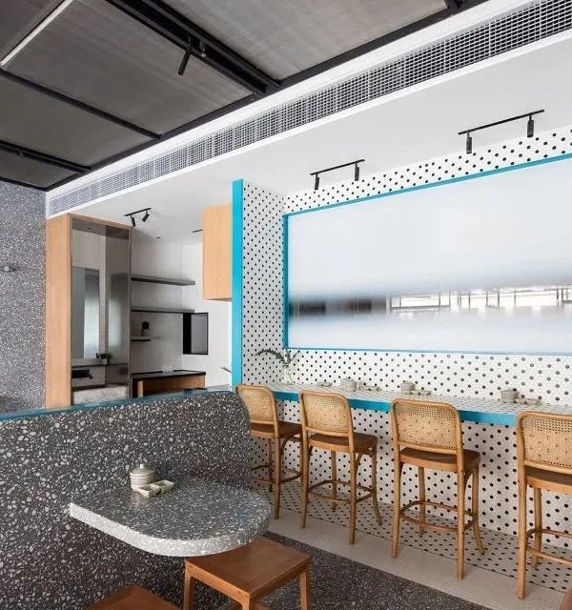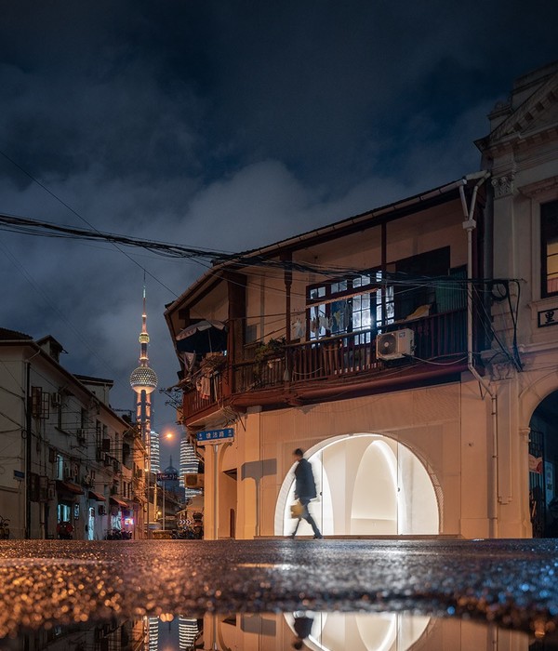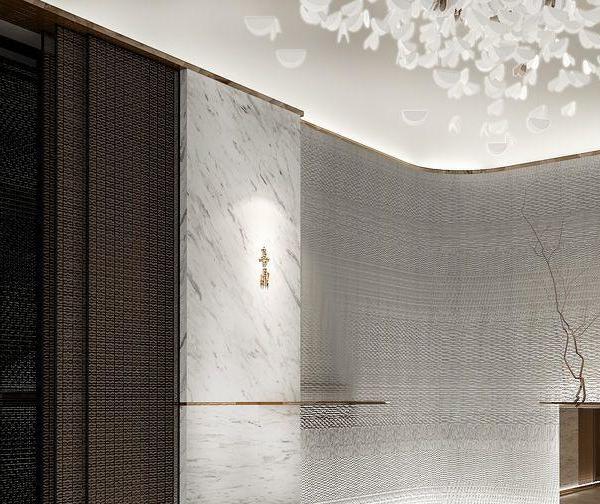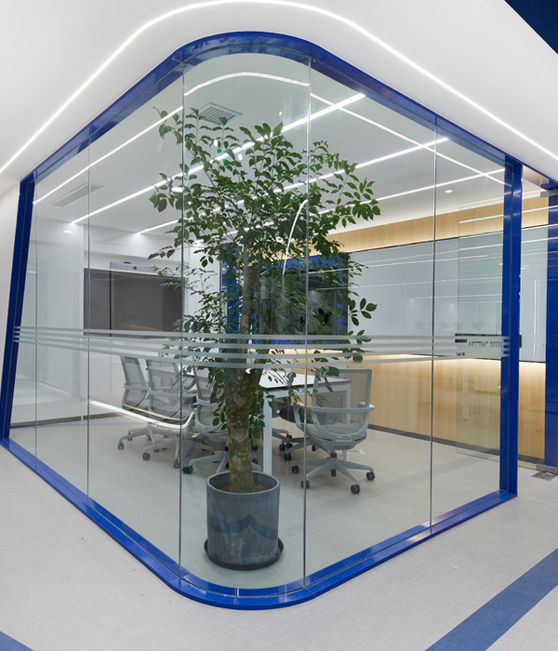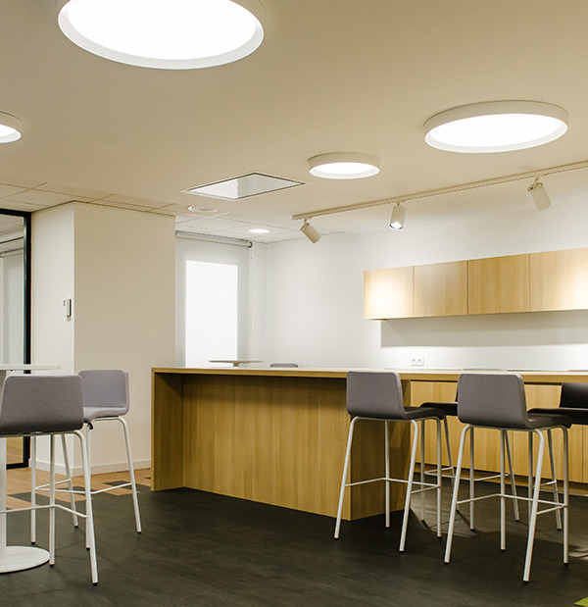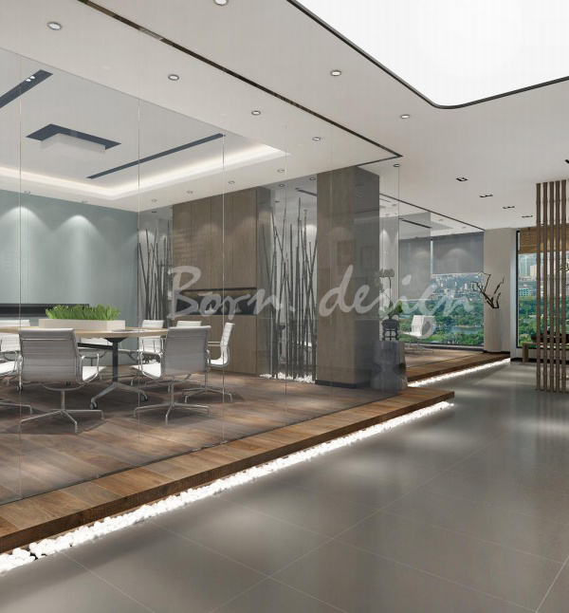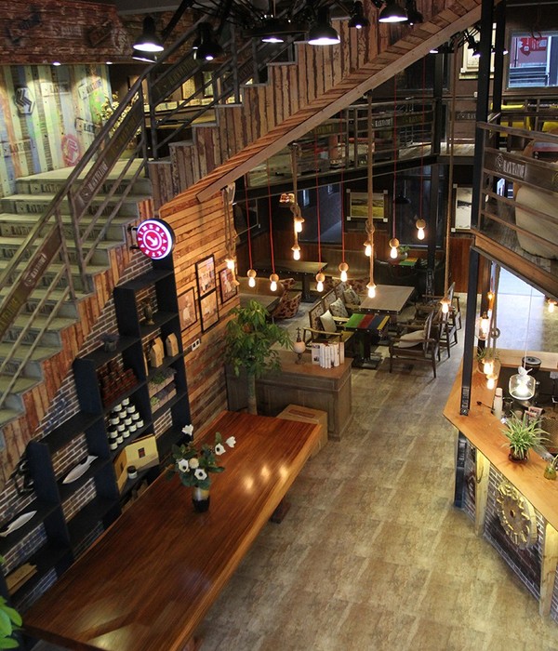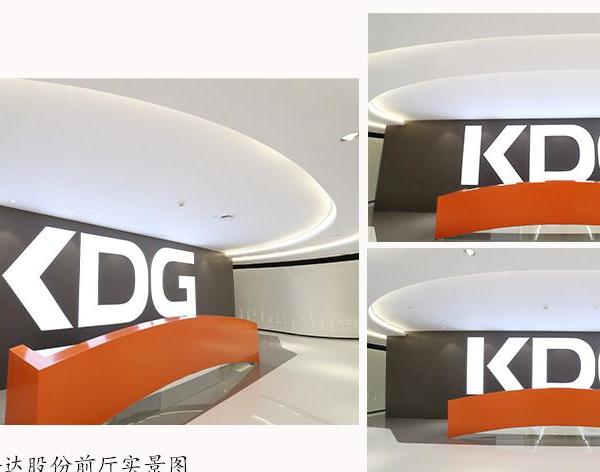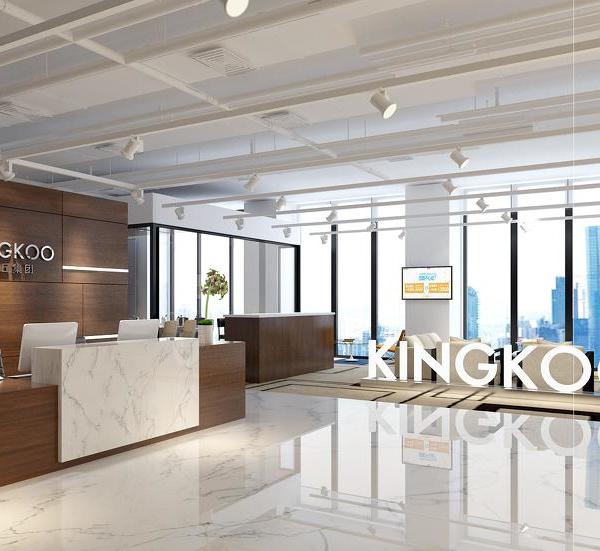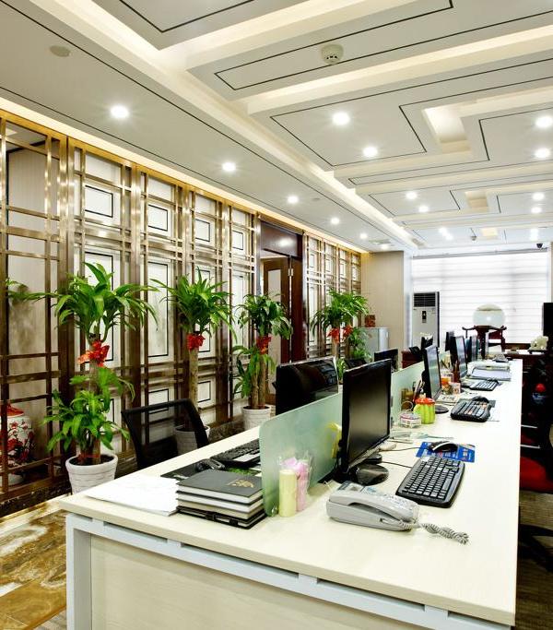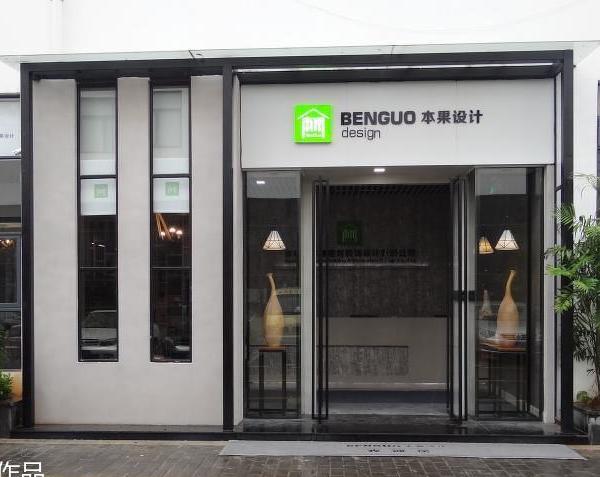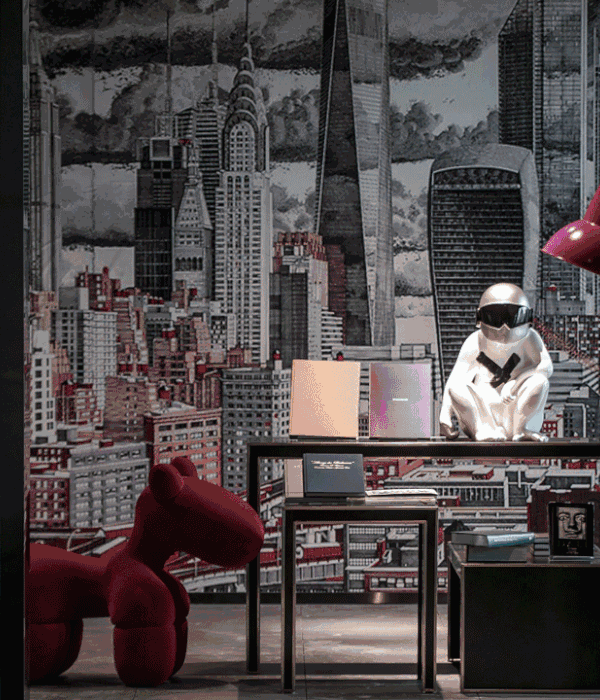Architect:Benthem Crouwel Architects
Location:District West, Basisweg 32, NL–1043 AP Amsterdam, Netherlands; | ;View Map
Project Year:2024
Category:Offices
Benthem Crouwel Architects breathes new life into sloterdijk office tower with fully wooden extension
“This is not a renovation, but a real transformation.”
FIRST DEVELOPMENT IN DISTRICT WEST COMPLETED
The first building of the former Telegraaf complex in Amsterdam Sloterdijk was completed this week: DW02 Lighthouse. It is the completion of the first phase of the redevelopment of the District West office area, which will take place in the coming years. Benthem Crouwel Architects created the Masterplan for the large-scale transformation of this highly accessible area, located near the highway and just a stone's throw from the station. As the initial phase, the existing high-rise of DW02 Lighthouse received a substantial upgrade to a high-quality office space of 15,700 m². The building was reoriented towards the centrally located square with a four-story expansion featuring an impressive entrance. Unique to the project is the fully wooden structure. The realization of this first project provides a new impulse for this dynamic area, which will continue to develop in the coming years.
Daniel Jongtien (architect and partner at Benthem Crouwel Architects): "We designed DW02 Lighthouse as the first step in the development of District West. Created for the new way of working: maximum daylight, open office floors, and tangibly sustainable with a distinctive wooden structure."
ROBUST AND WARM
The architecture of the new development fits well with the rugged character of District West. The sleek, functional grid is clearly visible on the facade. Between the rhythmic, well-organized facade elements, staggered terraces are incorporated. In contrast to the robust appearance of the facade, the construction of the new extension is fully sustainable, made entirely of wood. Large facade openings provide ample daylight, and together with the wooden interior, create an especially inviting and warm interior.
The clearly recognizable new main entrance leads to a very light and spacious atrium, where a sculptural staircase provides access to the upper floors. The transparent architecture enhances the spatial quality and connects indoor and outdoor spaces, promoting spontaneous interactions and dynamism. The design pays great attention to the detailing of wooden components and pure connections, which are not only visually appealing but also contribute to a flexible, high-quality working environment.
POSITIVE IMPACT
Sustainability is central to District West, with ESG criteria setting the standard. The goal is to develop with Zero Carbon Emission. In close collaboration with client APF and investor Angelo Gordon, Benthem Crouwel Architects sought future-proof solutions in the design. The choice for a fully sustainable wooden structure in this extension not only emphasizes the character of District West but also underscores the commitment to an ecologically responsible future. Wooden construction is known for its robustness and sustainability, and its use contributes to reducing the building's ecological footprint. In addition to wood, the building features many sustainability elements. The extension is built fully demountable with dry connections, allowing components to be easily reused. The floor, for instance, is made of paving stones instead of a cement screed. A new WKO system (Heat Cold Storage) reduces energy demand, and the SMART-designed office floors adjust the climate based on usage and comfort patterns. There is also a strong focus on greenery. Roofs, terraces, and the surrounding area are extensively greened, promoting user well-being, stimulating biodiversity, and improving climate adaptation.
DISTRICT WEST
With the completion of DW02 Lighthouse, the first development of the area is a fact. In the coming years, the entire District West area will be transformed into a dynamic urban district with over 100,000 m² of offices and amenities. There will be characterful, innovative buildings with varied architecture. The industrial character will be retained, but warmth, atmosphere, and quality of stay will be added. The district will be developed smart and modularly with wood and other sustainable materials. It will feature a green heart and public walking and meeting places. District West will become a stylish, healthy, and enjoyable environment for pleasant living, working, and relaxing.
Team:
Architect: Benthem Crouwel Architects
Client: APF International
Project Team: Daniel Jongtien, Maurice Korenblik, Lavinia Spruit, Douwe Kelderman, Maurits van Ardenne, Marcel Wassenaar, Grey Soekijad
Project Management: CBRE Development Services
Construction Advisor: Van Rossum Consulting Engineers
Building Physics & Fire Safety Advisor: DGMR
Construction Cost Advisor: IGG Building Economics
Contractor: Biltz
Photographer: Jannes Linders
▼项目更多图片
{{item.text_origin}}

