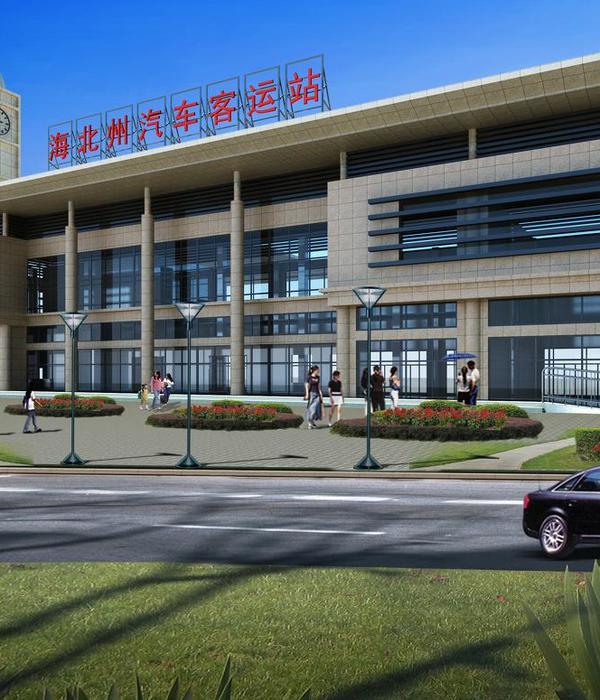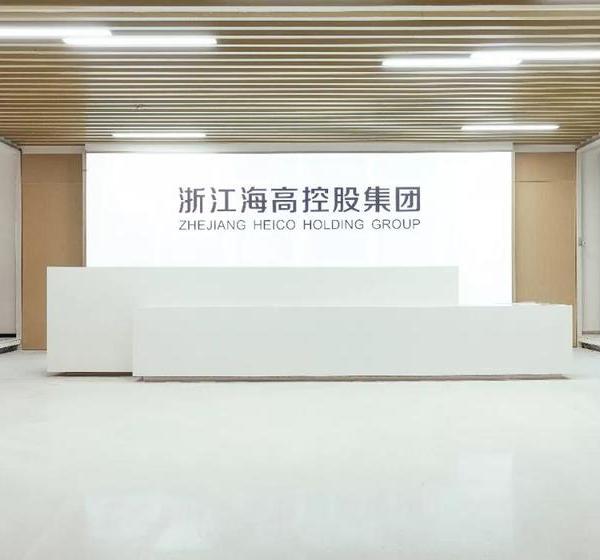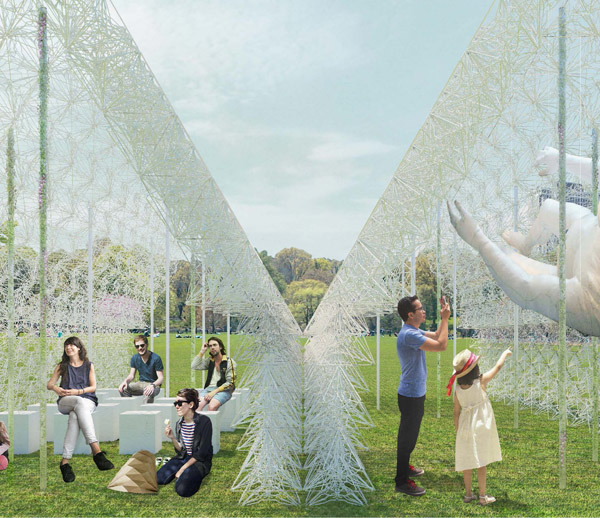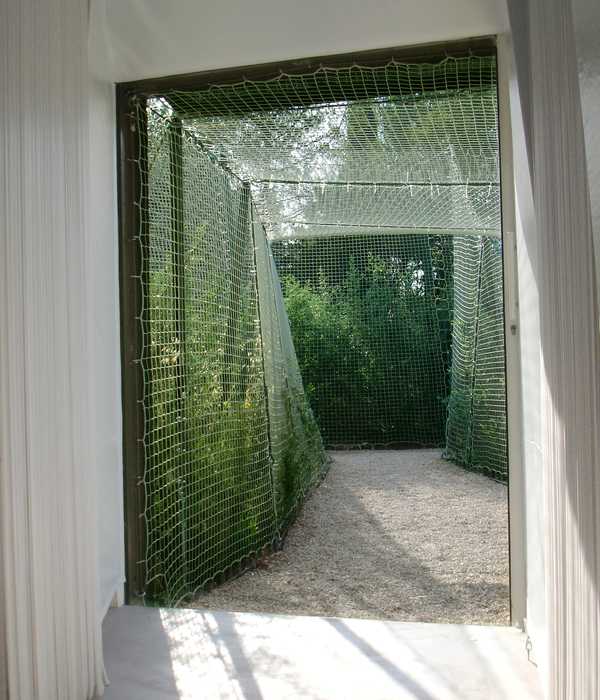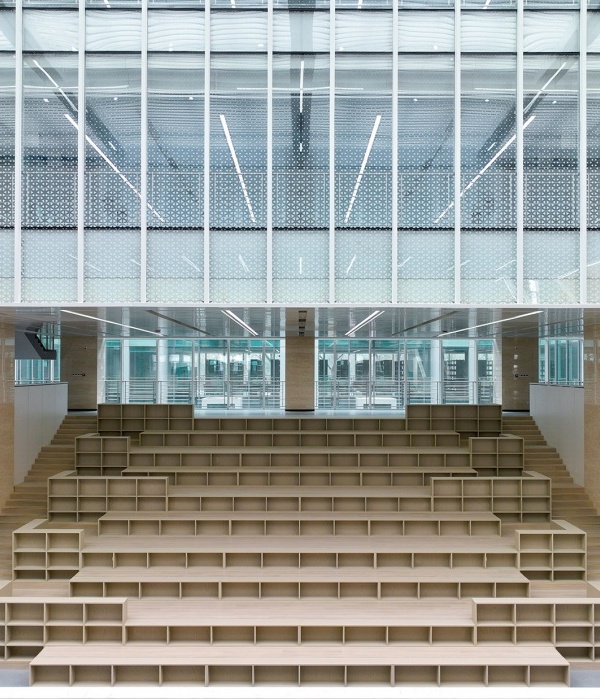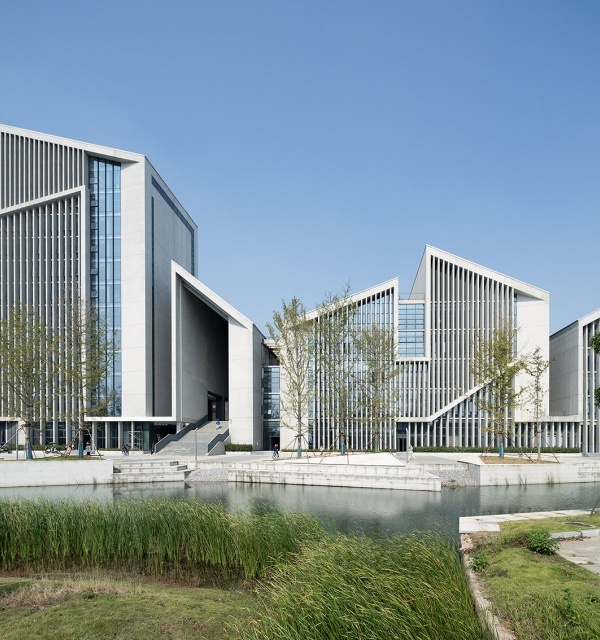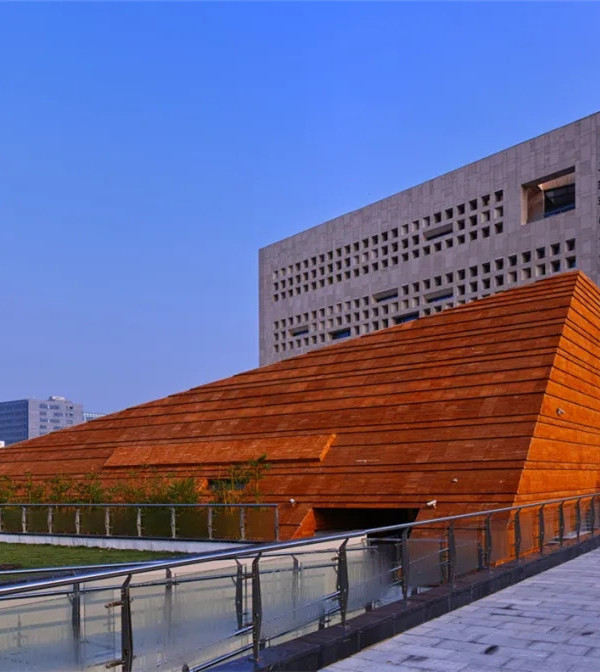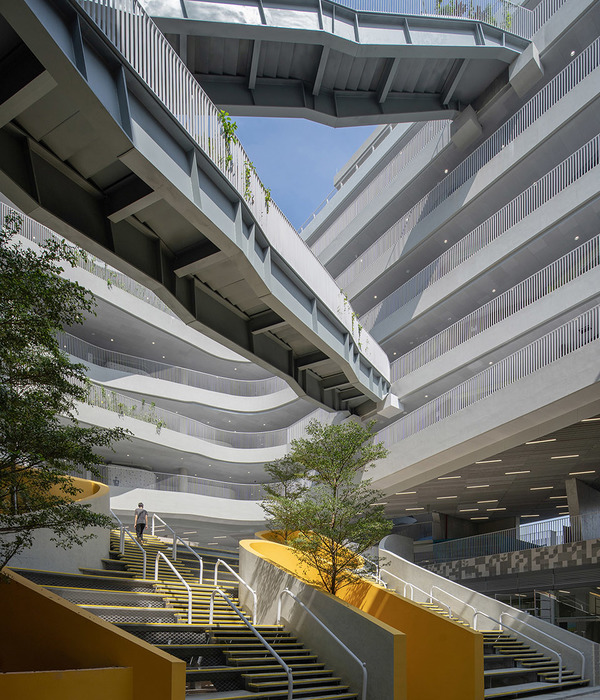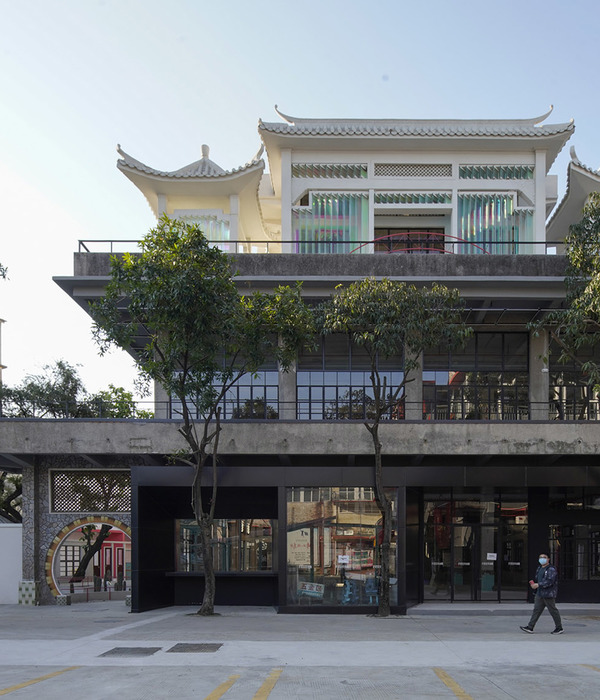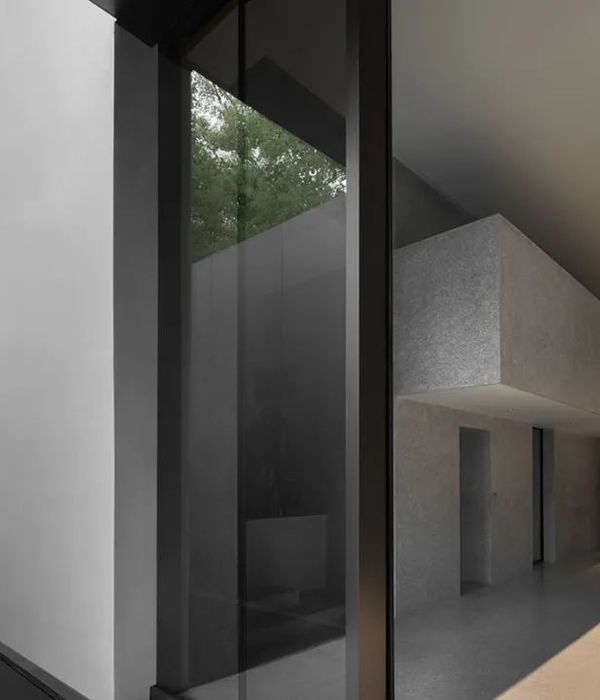由 White Arkitekter 设计的位于谢莱夫特奥的萨拉文化中心正式向公众开放。该项目包含最先进的文化场馆和酒店,在为当地社区做出积极贡献的同时,也成为了可持续设计和建造的国际范例。这座 75 米高的负碳建筑是世界上最高的木结构塔楼之一,它代表了谢莱夫特奥本地建筑类型的革新。
A new cultural centre in Skellefteå by White Arkitekter is opening its doors to the public for the very first time. Sara Cultural Centre delivers a state-of-the-art cultural venue and hotel that positively contributes to the local community while at the same time being an international showcase for sustainable design and construction. Standing at 75-metres tall, the carbon-negative* building is one of the world’s tallest timber towers and a new typology for creativity in Skellefteå.
▼项目概览,Overall view©Åke Eson Lindman
在经历现代化之前,谢莱夫特奥的市中心拥有丰富的木造建筑传统,而萨拉文化中心的落成则标志着这一城市遗产的复兴。建筑结合了传统材料与现代技术,将谢莱夫特奥美术馆、Anna Nordlander 博物馆、Västerbotten 地区剧院、新城市图书馆以及带有餐厅、温泉和会议中心的 Wood 酒店统一在同一个场地内。其中,酒店拥有 20 个楼层,客人可以从这里俯瞰到紧挨着北极圈的拉普兰地区的壮观景象。
Located in Skellefteå, a city which had a rich tradition of timber architecture before the city centre was modernised, Sara Cultural Centre marks the revival of the city’s heritage. Combining traditional materials with modern technology, Sara Cultural Centre is home to Skellefteå Art Gallery, Museum Anna Nordlander, Västerbotten Regional Theatre, the new City Library and The Wood Hotel with a restaurant, spa and conference centre. The 20-storey hotel offers dramatic views for miles over Skellefteå, located just below the Arctic Circle in Swedish Lapland.
▼鸟瞰,Aerial view©Jonas Westling
该项目由政府发起,目的是帮助谢莱夫特奥成为更具吸引力的地区。作为国际设计竞赛的优胜者,White Arkitekter 提出的木结构高层建筑方案赢得了广泛的赞誉,并在 2018 年分别获得 MIPIM 颁发的“最佳未来项目奖”以及 MIPIM/The Architectural Review 颁发的“公民和社区未来项目奖”。
Initiated by the municipality as a key driver to make Skellefteå a more attractive region, the 30,000 sqm high-rise timber project, won by White Arkitekter in an international design competition, is already the recipient of international accolades including MIPIM’s 2018 Best Future Project and MIPIM/The Architectural Review’s 2018 Civic & Community Future Project Award.
▼这座 75 米高的负碳建筑是世界上最高的木结构塔楼之一©Åke Eson Lindman Standing at 75-metres tall, the carbon-negative building is one of the world’s tallest timber towers
▼建筑外观,Exterior view©Åke Eson Lindman
该项目是 WhiteArkitekter 实践中的一个重要里程碑,该事物所的愿景是在 2030 年之前使所有建筑项目达到碳中和以上的标准——木构建筑亦成为了向净零目标过渡的关键基石。除了作为独立运行的项目的范例之外,这座负碳建筑还致力于拓展木材的实用性,并在全球范围内促进木材作为可持续结构材料在复杂高层建筑中的应用。
The scheme signifies an important milestone for White Arkitekter, in its vision that all its architecture will be carbon neutral or better by 2030 – with timber construction forming a key cornerstone in the transition to net zero. As well as being an exemplary stand-alone project, the carbon-negative* building aims to broaden possible applications and spark widespread advancements globally in the use of timber as a sustainable structural material for complex and high-rise buildings.
立面细节,Facade partial view©Åke Eson Lindman
萨拉文化中心的多样功能要求在大体量的木构建筑中采用各种创新性的解决方案,以应对跨度、灵活性、声学和整体静力学等多个方面的挑战。区域性的森林产业和建造知识在该项目中发挥了重要作用,建筑师与 Dipl.-Ing.FlorianKosche 的结构工程团队进行合作,为文化中心和酒店开发了两种不同的建造系统。
The centre’s diverse programme has called for a range of innovative solutions in mass timber construction, to handle spans, flexibility, acoustics, and overall statics, and the regional forest industry and construction knowledge have played an important role in the project. Collaborating with structural engineers Dipl.-Ing. Florian Kosche, two different construction systems have been developed for the cultural centre and the hotel.
示意图:体块、入口和可达性 Diagram – volumes/entrances/accessibility©White Arkitekter
酒店所在的高层体量由预制的交叉层压木(CLT)三维模块构成,堆叠在两个完全由 CLT 制成的电梯核心筒之间。文化中心所在的低层体量由胶合层压木(GLT)柱梁以及 CLT 核心筒和剪力墙构成。一体化的结构设计使承重结构完全不需要混凝土,这在提高施工速度的同时也显著减少了建筑的碳足迹。
The high-rise hotel is built up from prefabricated 3D-modules in Cross Laminated Timber (CLT), stacked between two elevator cores entirely made of CLT. The low-rise cultural centre is built with columns and beams of Glued Laminated Timber (GLT) and cores and shear walls in CLT. Integrated structural design has eliminated the need for concrete entirely from the load bearing structure, speeding up construction and drastically reducing the building’s carbon footprint.
▼鸟瞰:文化中心位于低层体量,酒店位于高层体量 Aerial view: the low-rise cultural centre & the high-rise hotel© Patrick Degerman
文化中心露台,Outdoor terrace©Jonas Westling
萨拉文化中心完全由当地生产的可持续森林木材制成,这些木材在距离建筑约 50km 的锯木厂中加工。文化中心的木结构使得由材料生产、运输和现场施工造成的隐含碳排放减少了两倍以上。这种有意识的设计,加上由 Skellefteå Kraft 和 ABB 开发的革新性能源系统,使建筑的能源使用量大大减少。位于屋顶的太阳能电池板所产生的可再生能源与木制结构相结合,补偿了建筑产生的二氧化碳排放。按照设计,建筑至少拥有 100 年的使用寿命,并将在 50 年内实现负碳目标。
Sara Cultural Centre is made entirely of locally sourced timber from regional sustainable forests, processed in a sawmill approximately 50km from the building. The timber structure of Sara Cultural Centre sequesters more than twice the carbon emissions caused by operational energy and embodied carbon from the production of materials, transportation, and construction on site. The conscious design, together with a ground-breaking energy system developed by Skellefteå Kraft and ABB, reduces the energy use of the building. Solar panels on the roof produce renewable energy that, combined with the timber structure, compensate for the CO2-emissions produced by the building. The building has been designed to have a lifespan of at least 100 years and will be carbon negative* within 50 years.
内部空间,Interior view©Åke Eson Lindman
该项目旨在成为整个城市的文化中心,其透明的立面和全方向的入口共同在市中心创造出一个开放且充满吸引力的场所。在包容性方面,底部的两个楼层完全实现了无障碍通行,简单清晰的布局为访客带来顺畅的游览体验。建筑的中心设有一个无明确规划的公共“客厅”,起到迎接游客的作用。门厅的设计旨在容纳展览和各类活动,以便为文化中心吸引更多的新受众。
▼剖面图,Section©White Arkitekter
Central to the project’s endeavor was the aspiration for it to be a cultural hub for the whole municipality. The location of the building in the centre of town, the transparent facades, and entrances at all sides work together to create an open and inviting venue. In terms of inclusivity, the design is based on two fully accessible ground floors, while simple wayfinding has guided the internal layout. At the heart of the building is an unprogrammed public ‘living room’ intended to welcome visitors, while foyers are designed to accommodate exhibitions and events to attract new audiences to the cultural centre.▼楼梯,Stairs©Åke Eson Lindman
▼公共大厅,Public foyer©Jonas Westling
▼走廊,Gallery©Jonas Westling
▼舞台,Stage©Åke Eson Lindman
灵活性和连通性的原则推动了整个建筑的组织,其目标是使文化中心不断适应未来的需求,从而保证长期的可持续性。宽阔的门厅上方是由 GLT 和钢混合建造的桁架,带来了灵活而开放的空间,可以容纳各种各样的活动和功能。舞台位于建筑的核心,周围是公共门厅和工作坊。开放的布局与大尺寸的玻璃窗相结合,向路人展示着文化中心的幕后场景。除了使本地社区变得更加丰富多彩之外,萨拉文化中心还将作为一个全新的目的地吸引来自国内和全球的游客。
The principles of flexibility and connectivity have driven the organisation of the building with the aim of guaranteeing its long-term sustainability by allowing it to adapt to future demand. Trusses above the grand foyers composed of a GLT and steel hybrid enable a flexible, open-plan space that can host a range of activities and functions while the stages are located at the core of the building with public foyers and workshops placed around them. Designed to celebrate the craft behind the creative process, open layouts combined with generous glazing reveal what goes on behind the scenes, to both visitors and passers-by. As well as enriching the local and regional community, Sara Cultural Centre is designed to become a new destination attracting visitors nationally and internationally.
裸露的木结构,The exposed timber elements©Åke Eson Lindman
▼开放的布局与大尺寸的玻璃窗相结合 Open layouts combined with generous glazing© Patrick Degerman
▼GLT 和钢混合建造的桁架 The trusses composed of a GLT and steel hybrid©Åke Eson Lindman
▼文化楼梯,Cultural Staircase© Jonas Westling
▼室内空间,Interior view© Jonas Westling
▼主舞台,The grand stage©Åke Eson Lindman
▼舞台立面细节,Wall detail©Åke Eson Lindman
▼服务空间,Service area©Åke Eson Lindman
▼内部楼梯间,Stair well© Patrick Degerman
展厅,Exhibition hall©Sven Burman
为了使建筑在街道层的尺度更加人性化,建筑由具有不同大小和透明度的木制体量组合而成:面向狭窄街道的体量较低,而面向主广场的 20 层地标酒店则展现出宏伟的气势。项目的木材元素构成了建筑表达的一部分,它们有意地保持了裸露的状态,有助于增加人们对结构本身的兴趣。双层的玻璃外墙使高层建筑的核心结构得以呈现在人们眼前,同时也反映着北欧天空的迷人色彩。
To provide human scale at street level, the building is composed of timber volumes of varying scales and transparency, ranging from lower volumes towards narrow streets, up to the landmark 20-storey hotel facing the main square. Timber elements of the project form part of its architectural expression, purposely exposed to trigger interest in its construction. A double-skin glass façade reveals the timber core structure of the high-rise, while also reflecting the Nordic sky.
▼双层的玻璃外墙使高层建筑的核心结构得以呈现在人们眼前© Åke Eson Lindman A double-skin glass façade reveals the timber core structure of the high-rise
▼夜间外观,Exterior view by night© Åke Eson Lindman
White Arkitekter 首席建筑师 Robert Schmitz 和 Oskar Norelius 表示:“大体量的木结构已成为当下已知建筑结构中最具可持续性的解决方案之一。萨拉文化中心项目实现了一个同时具备混合用途、混合体量和 20 个楼层的复杂全木结构,拓展了木材作为结构材料的应用范围,并证明了木材几乎可以成为任何建筑类型的可行性解决方案。我们希望这个项目能够促进建筑向碳中和目标的集体过渡。”
Robert Schmitz and Oskar Norelius, Lead Architects, White Arkitekter said: “Mass timber has emerged as one of the most sustainable solutions for building structures known today. Realising a full timber structure of a complex building with mixed uses, mixed volumetry, and a high-rise of 20 storeys, Sara Cultural Centre broadens the application of timber as a structural material and proves that timber is a viable solution for virtually any building type. We hope that this project helps others in our collective transition towards carbon neutrality.”▼夜景鸟瞰,Aerial view by night©Sven Burman
▼夜间立面细节,Facade detail by night ©Sven Burman
该项目最大的挑战之一,是要说服人们去建造从前没有被建造过的事物。然而,要想在木制建筑和可持续建筑方面有所突破,就必须怀有坚定的信念和雄心。萨拉文化中心的成功得益于市政府、各方合作伙伴以及我们自己的跨学科团队的良好合作,它是所有人为一个共同目标而不懈努力的结果。
“One of the biggest challenges of the project was convincing people to build something that hadn’t been built before. But with the will and ambition to break new ground in wood architecture and sustainable construction, What we see now is the result of a great collaboration both with the municipality, partners, and our interdisciplinary team at White, where we all have worked diligently towards the same goal.”模型,model©White Arkitekter
▼位置示意,Location plan©White Arkitekter
一层平面图,Plan Floor 1©White Arkitekter
▼二层平面图,Plan Floor 2©White Arkitekter
▼三层平面图,Plan Floor 3©White Arkitekter
四层平面图,PlanFloor4©WhiteArkitekter
▼九层平面图,Plan Floor 9©White Arkitekter
▼二十层平面图,Plan Floor 20©White Arkitekter
▼南立面图,South Facade©White Arkitekter
▼东立面图,East Facade©White Arkitekter
▼西立面图,West Facade©White Arkitekter
GENERAL INFORMATION
Projekt: Sara Culture Centre
Client: Skellefteå Kommun
Property owner: Samhällsbyggnadsbolaget (SBB)Place: Skellefteå, Sweden
Completion : 2021
Area (temp) : 27867 m2
Floors: 20
PV: 374 modules (PV installed in the building, but the system is owned by Skellefteå Kraft)About: Housing venues for arts, performance and literature as well as a hotel, the cultural centre is one of the world’s tallest timber buildings to date.
▼项目更多图片
{{item.text_origin}}

