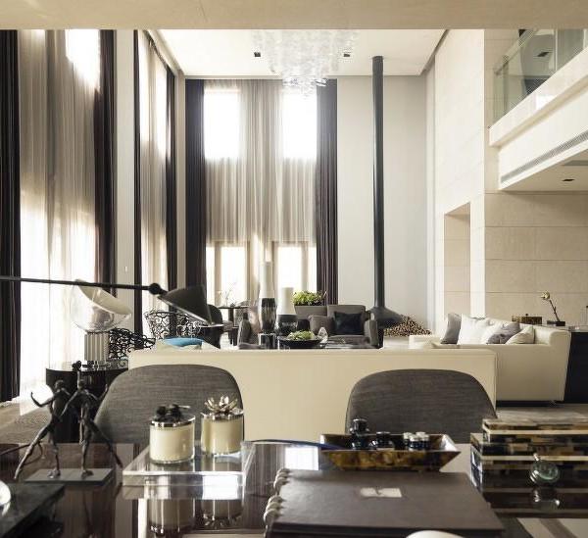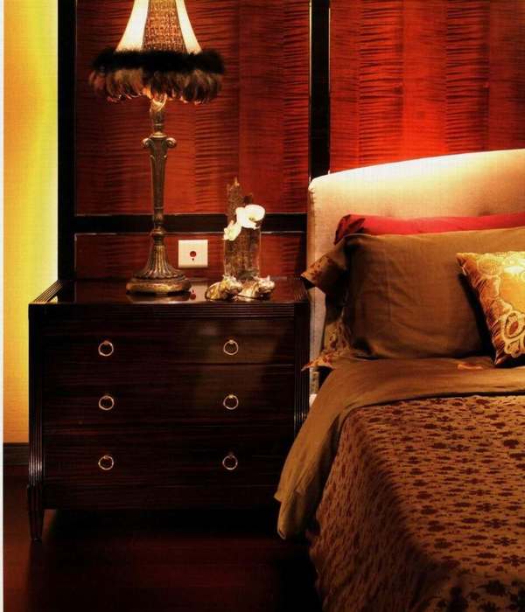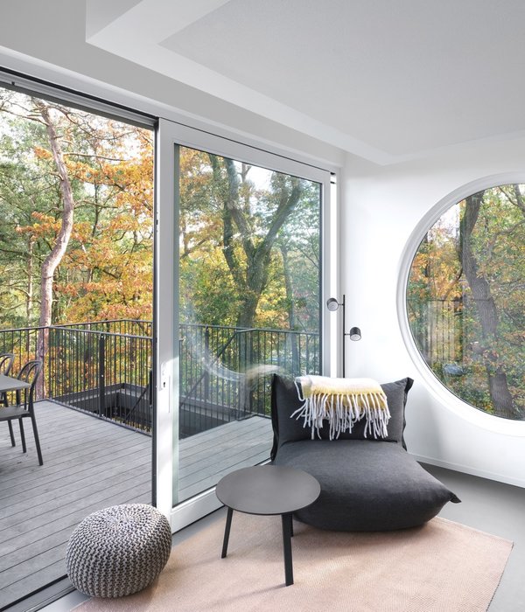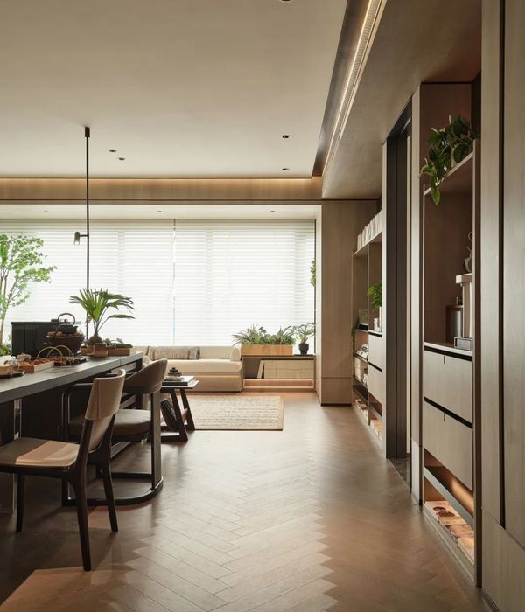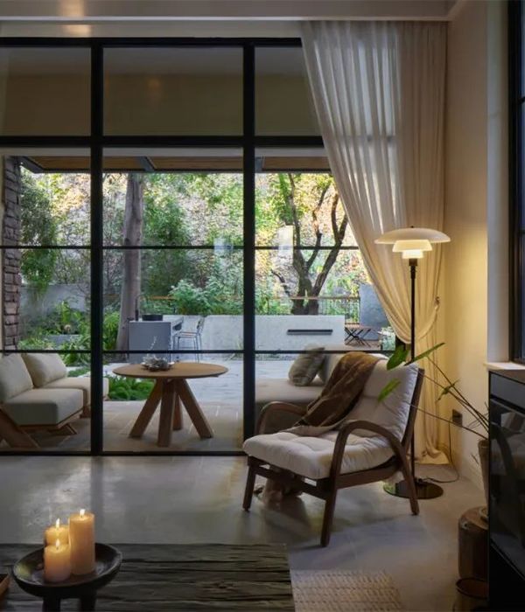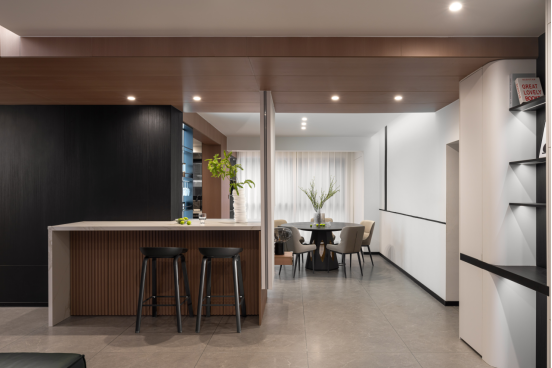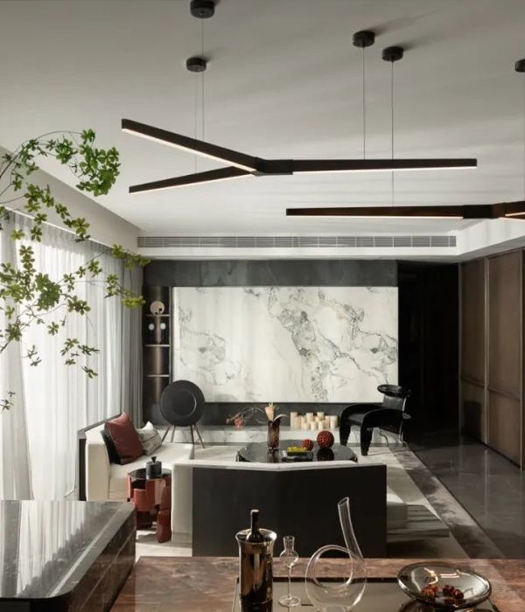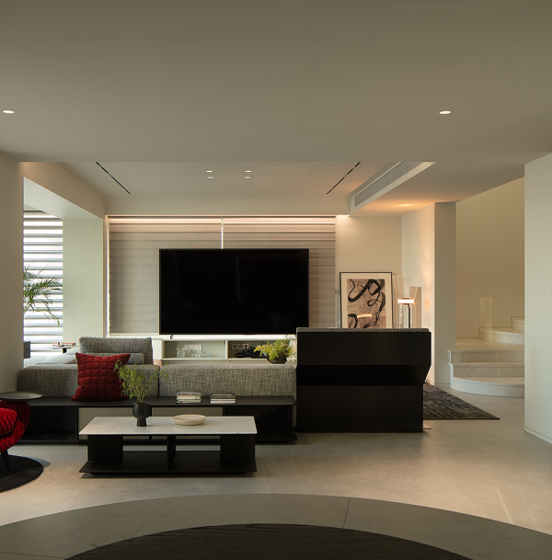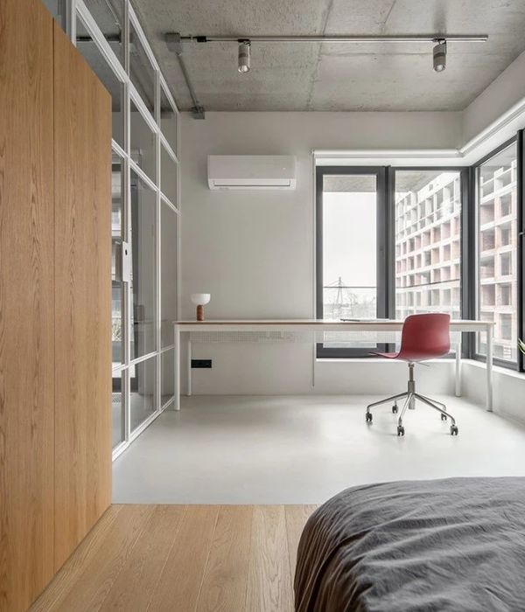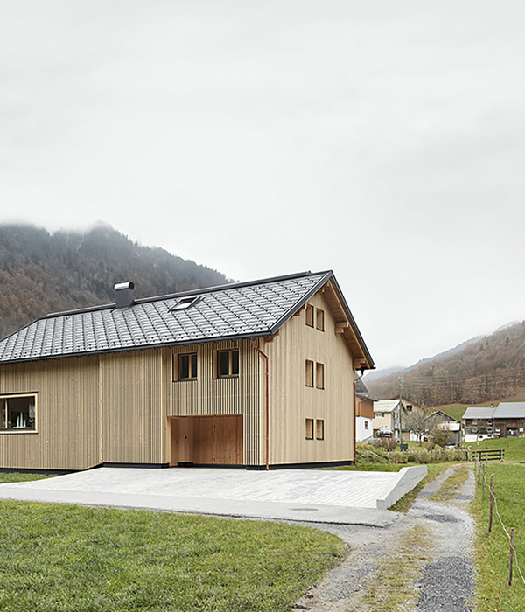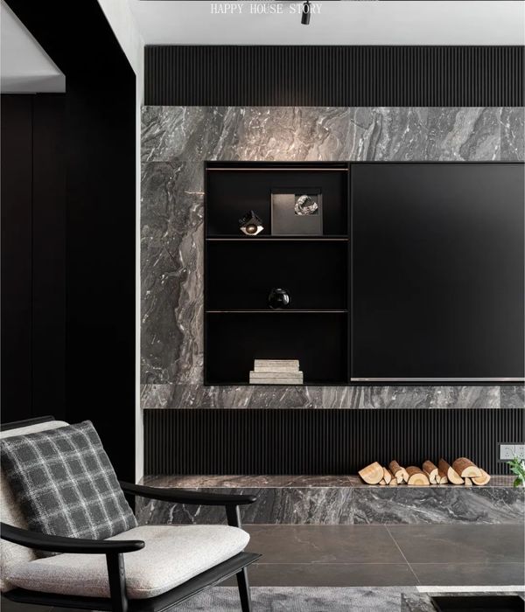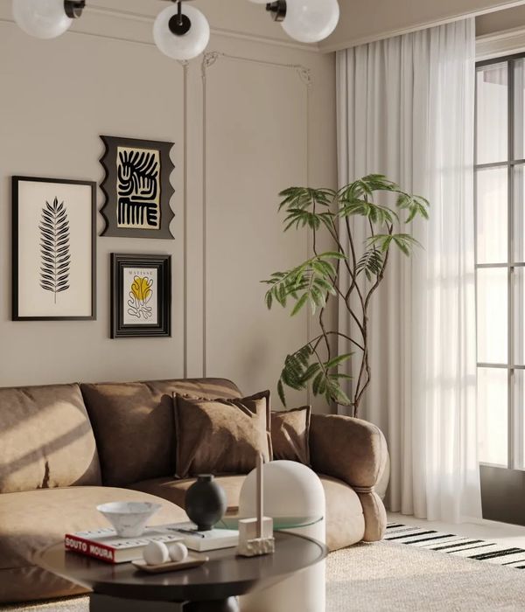Il progetto di nuova realizzazione di un’abitazione unifamiliare, nella zona d’espansione della città di Sammichele di Bari, segue un processo compositivo in cui ogni azione mira alla precisa definizione dell’impianto generale della casa; e dove un ruolo importante è stato giocato dalla volontà di certificarla come abitazione passiva.
I passaggi compositivi posso essere così riassunti:
1. identificazione della conformazione del lotto;
2. costruzione di un primo recinto che isola lo spazio privato dell’abitazione;
3. costruzione di un secondo recinto che, ridotto in scala rispetto al primo, fornisce una soluzione al problema del distaccamento stradale e al tempo stesso delimita la superficie coperta;
4. sovrapposizione di un volume compatto sul recinto sottostante;
5. individuazione di due logge a sbalzo che, in posizione diametralmente opposta, proiettano verso l’esterno l’abitazione, garantendo la giusta condizione di ombreggiamento;
6. sottrazione del volume centrale, che assume il ruolo di cavità luminosa;
7. collocazione di due diaframmi che suddividono le due terrazze superiori, orientate rispettivamente verso strada e verso il giardino interno.
L’edificio è organizzato su tre piani, ciascuno dei quali è ulteriormente suddiviso in senso trasversale da tre fasce di ambienti e da una zona di disimpegno in senso longitudinale. La fruizione delle diverse funzioni individua il patio come elemento ordinatore centrale, includendo al suo interno il sistema di distribuzione verticale, (scala e ascensore). Il piano terra ospita la zona giorno: verso il fronte strada si innestano i servizi (bagno, lavanderia e locale tecnico); al centro, oltre al patio, vi è la cucina; l’ultima fascia, che affaccia verso il giardino interno, ospita un soggiorno che sfrutta tutta la lunghezza in senso trasversale.
Al primo piano è collocata la zona notte che comprende: due studi, protesi verso l’esterno mediante l’aggetto della loggia; un guardaroba, al centro; due camere dal letto, affacciate sul giardino privato.
This project is aimed at building of a new detached house in the expansion area of Sammichele di Bari by following a composition motif through which every action perfectly defines the general plan of the house. A central role has been played by the wish to strategically control its energy efficiency, in order to classify it as a passive house.
This is a summary of the building steps:
1. the identification and confirmation of the building plot;
2. the construction of a primary fence in order to isolate the private space of the house;
3. construction of a later fence which, being smaller in scale than the other, allows to solve the problem of the road distance norms and at the same time demarcates the covered surface of the house;
4. the superimposition of a compact volume on the fence below;
5. the creation of two cantilver loggias which in a diametrically opposed way project the building towards the outside, thus allowing the right shading conditions;
6. the subtraction of central volume, which will be a void through which the light can be brought inside;
7. the collocation of two diaphragms which subdivide the terraces above, respectively facing the street and the internal garden.
The house is a three-storey building, each one of them is transversely subdivided by three sequences of spaces and by a longitudinal landing. The patio, a central regulatory element, gives access to the different functions, since it includes the vertical distributive system(the stairs and the lift).
The ground floor includes the living area: facing the street one can find the services (bathroom, laundry, and technical room); at the centre, going past the patio there is a kitchen; in the last sequence of spaces, facing the internal garden, there is a full transversal length living room.
At the first floor there is the bedroom area and it includes: two studies, leaning outside on the overhanging loggia, on which they stretch; a wardrobe, at the centre; two bedrooms overlooking the private garden.
{{item.text_origin}}

