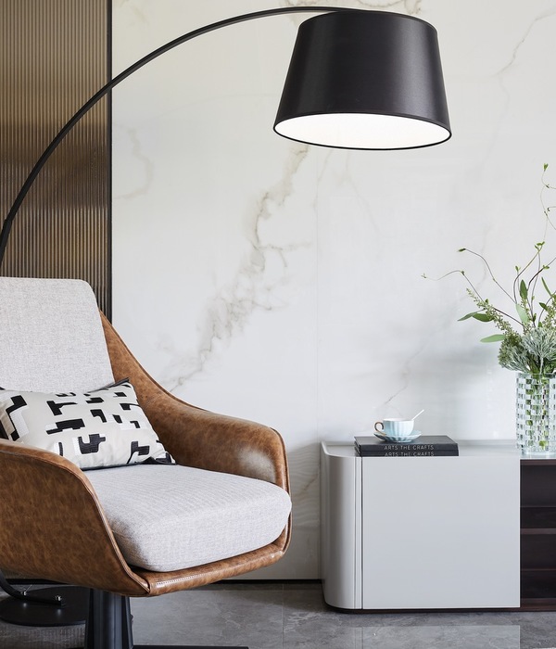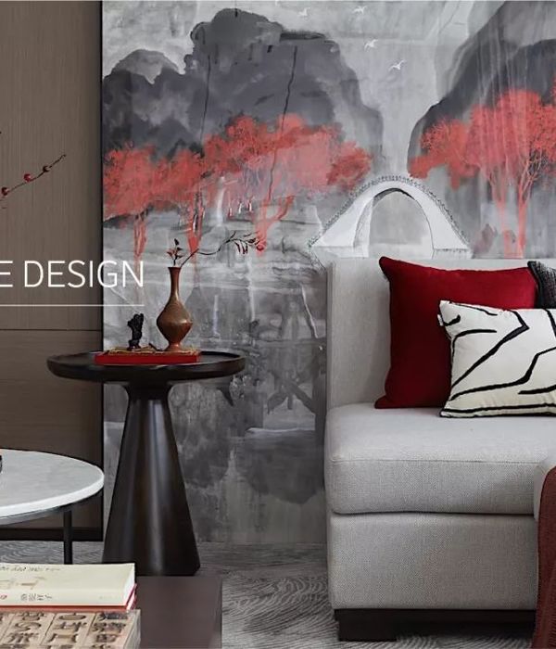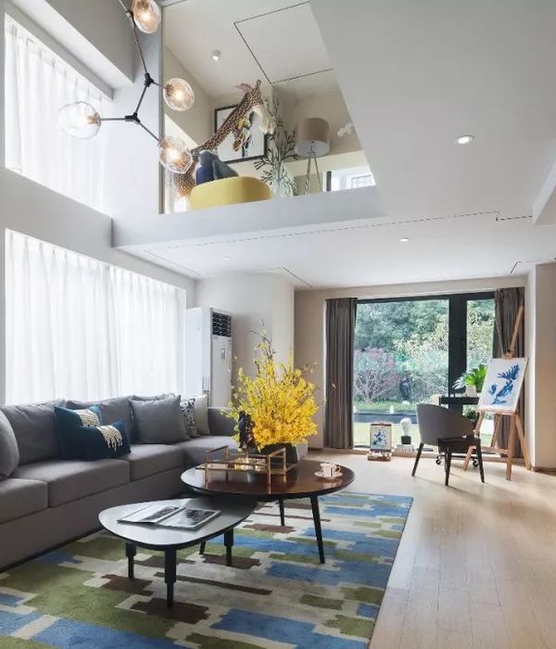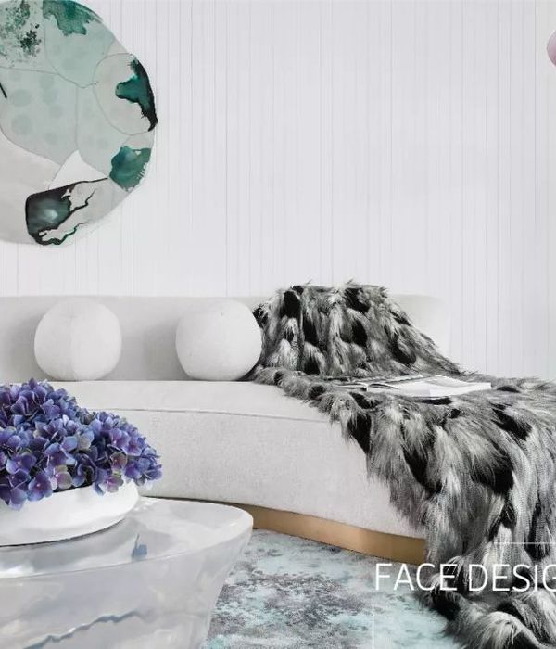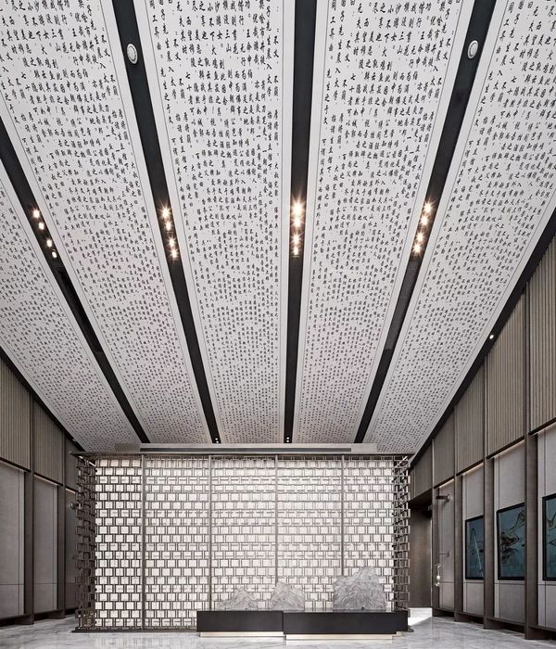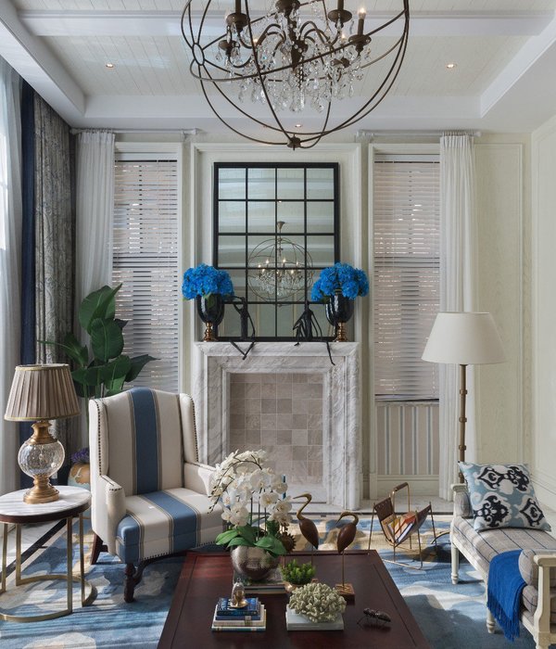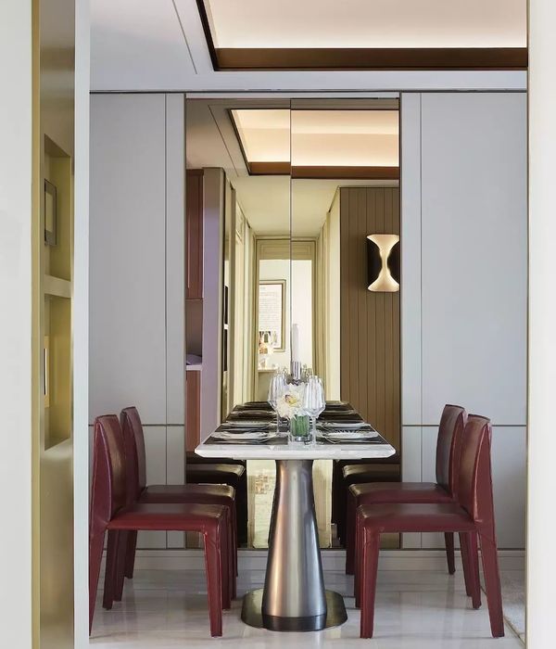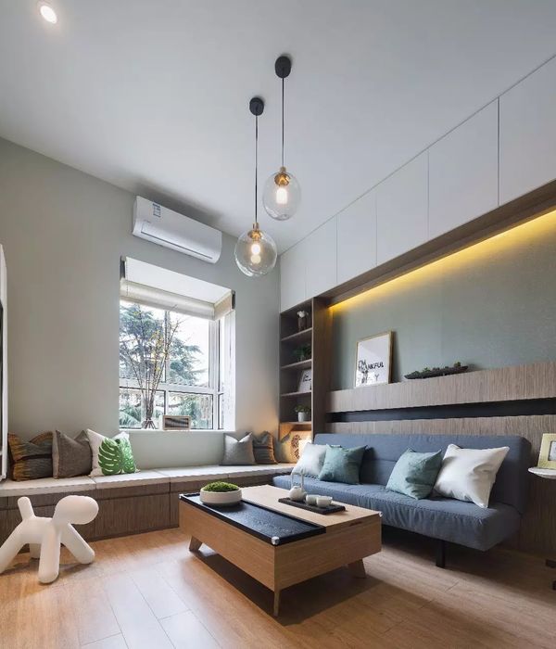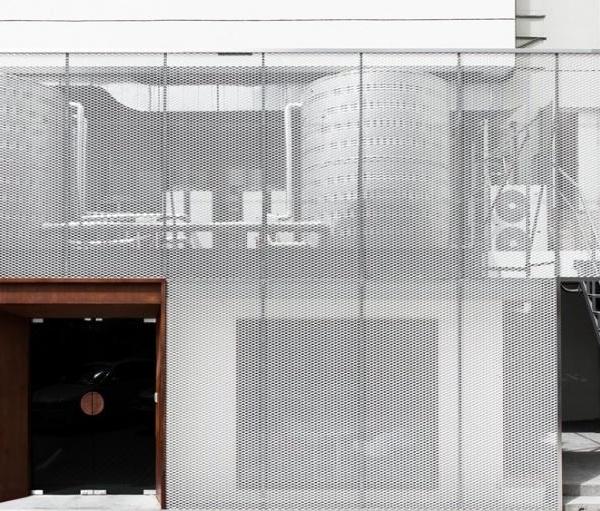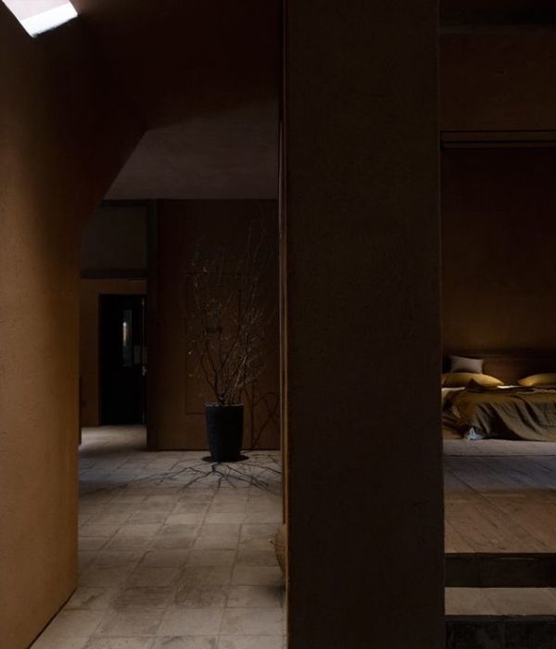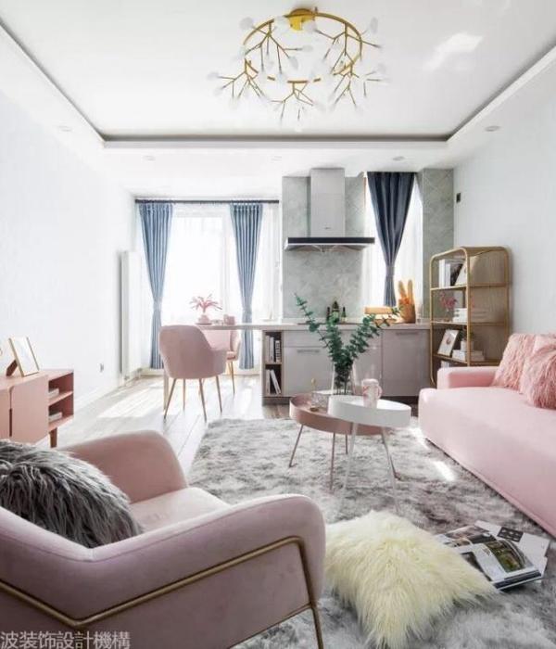▼浴室平面图,bathroom plan © NAMO Architecture & i29 Architects
▼屋顶平面图,roof plan © NAMO Architecture & i29 Architects
▼剖面图,long scetion © NAMO Architecture & i29 Architects
▼起居室剖面图,cross section living © NAMO Architecture & i29 Architects
▼厨房剖面图,cross section kitchen © NAMO Architecture & i29 Architects
设计者在荷兰Hoge Veluwe国家公园中打造了一个艺术孵化器:Buitenplaats Koningsweg。这里是前军营的遗址,目前有数十位艺术家和创意企业在这里生活和工作。本设计作为Arnhem市政府的一个特别项目——在森林中打造了11栋有趣的木屋,为人们提供度假住宿服务。该项目的设计理念是“伪装”,这与当地的历史有关。
At national park the Hoge Veluwe (NL) lies an artistic incubator in the middle of nature: Buitenplaats Koningsweg. Dozens of artists and creative entrepreneurs live and work on this former barracks site. As part of a special project by the municipality of Arnhem, 11 folly’s in the woods have been developed here as holiday stays. The central theme of the project is ‘camouflage’, in reference to the history of the site.
▼项目概览,Overall view © Jeroen Musch
这些木屋建筑提供了一种与众不同的体验,允许人们在大自然中过夜。“伪装”的出发点是这种手段并不影响当地与自然,其目标是来此体验的客人。鸟巢般的木屋融入高耸的树冠之中,营造出极致的宁静感和与自然的关联感。
‘Folly’的定义:Folly建筑是一种非常规结构,通常用为艺术或娱乐目的而建造。(来源:维基百科)
The folly’s form a unique architectural experience that provides space for everyone to spend the night in the middle of nature. The starting point of the camouflage strategy is that the folly does not dominate both the Buitenplaats and nature but is a guest in the landscape. Nest merges into the forest high between the crowns of the trees. This gives a great sense of tranquillity and connection with nature.
‘Folly’ definition: “A folly is a non-conventional structure that serves an artistic or playful purpose”. (source: wikipedia)
▼远眺小屋,Distant view © Jeroen Musch
Buitenverblijf别墅巢被打造为一座豪华的度假屋,参考了鸟巢的形象。设计者在整个过程中尊重自然,选择了对人类、动物和环境影响最小、甚至没有影响的优质材料。Nest是一座可持续度假屋,配备了经济高效的全电力装置和高度绝缘的建筑围护结构,所使用的能源来自屋顶上的太阳能电池板。
▼立面分析图,elevation © NAMO Architecture & i29 Architects
Buitenverblijf Nest is a spectacular holiday home whose design refers to the archetypal image of a bird house. The folly is built with respect for nature, using high-quality materials that have little or no impact on human, animal and environmental health. Nest is a sustainable holiday home due to economical all-electric installations and a highly insulated building envelope. Energy is provided by solar panels on the high roof.
▼树木掩映间的“鸟屋”,”Nest” among trees © Jeroen Musch
建筑由黑色的细柱支撑,体量坚固且舒适。当客人身处其中会感受到自己被树梢环绕,能够在完全私密的环境中俯瞰荒野。在这样的高度,没有比这里更能与大自然亲近的地方了,小小的度假屋成为了人们在森林中的隐居所。本项目还具有真正的包容性,为众多鸟类、爬行生物和昆虫提供了良好的栖息地。
▼动物栖息分析图,animal habitat analysis © NAMO Architecture & i29 Architects
Perched on slender black legs and resolute in its volume, Nest is a surprisingly comfortable holiday home to stay in: you literally find yourself among the treetops looking out over the heathlands in complete privacy. You cannot experience the closeness to nature at this altitude anywhere better than here. The tiny house is not just a hidden hideaway for people. Nest is truly nature inclusive and also offers a fine abode to numerous birds, ‘tree climbers’ and insects.
▼由黑色的细柱支撑的建筑体量,Perched on slender black legs © Jeroen Musch
因为鸟巢这一理念,Nest与周围繁盛的树木之间非常融洽。建筑的主体量共有三层,且逐层向外错开。设计者还在立面设计了巢箱,为五子雀、啄木鸟和蝙蝠等动物提供庇护空间。建筑下方的支撑结构和底座处也设置了为动物们提供庇护的巢箱。
With a birdhouse in mind, Nest is not an odd fit in the wooded landscape. The main volume is composed of three layers that increasingly stagger outwards. This creates extra space for nesting boxes in the facades. Behind the cladding, nuthatches, woodpeckers and bats can seek shelter. The black steel frame and plinth beams under the raised floor also provide shelter for nests.
▼室内空间概览,Overall view of main interior space © Jeroen Musch
▼起居空间,Living room © Jeroen Musch
▼厨房,Kitchen © Jeroen Musch
▼室外露台,Terrace © Jeroen Musch
建筑的首层距离地面约有8米,这层布置了起居空间和厨房。起居室与室外露台相连,从这里能够欣赏到清晨和傍晚的阳光。厨房中巧妙地设计了橱柜空间,提供了空间使用效率,例如,将储藏室与楼梯柜结合,并且与夹层的浴室相通。
On the first level, almost 8 meters above the ground, is the kitchen and living room. The terrace adjacent to this living level faces both morning and evening sun. Cupboard space and a compact kitchen have been cleverly incorporated here to make the use of space even more efficient. For example, part of the storage room is combined with a stairs cupboard, which then leads to the bathroom on the mezzanine floor.
▼卧室空间,Bedroom © Jeroen Musch
▼可容纳四人的大床,The large 4-persons bed © Jeroen Musch
▼室内的圆窗,The large round windows © Jeroen Musch
室内还设有宽敞的卧室,其中配置了一张可容纳4人的大床。虽然室内空间比较狭小,但绝佳的视野和巧妙的室内布局为顾客带来了最佳的空间体验。客人还能够通过起居室的圆形窗户和落地推拉门欣赏周围令人惊叹的景色。
In the hood is a spacious bedroom area with one large 4-persons bed. Although the interior space has been reduced to a minimum, the experience of space is actually maximized by long sight lines and the clever interior layout. The large round windows and wall-to-wall sliding doors from the living room also offer breathtaking views of the surroundings.
▼楼梯处,Stairs © Jeroen Musch
▼卫生间,Bathroom © Jeroen Musch
▼地面层平面图,ground level plan © NAMO Architecture & i29 Architects
▼起居室、厨房、露台平面图,living room, kitchen, terrace plan © NAMO Architecture & i29 Architects
▼卧室平面图,bedroom plan © NAMO Architecture & i29 Architects
{{item.text_origin}}

