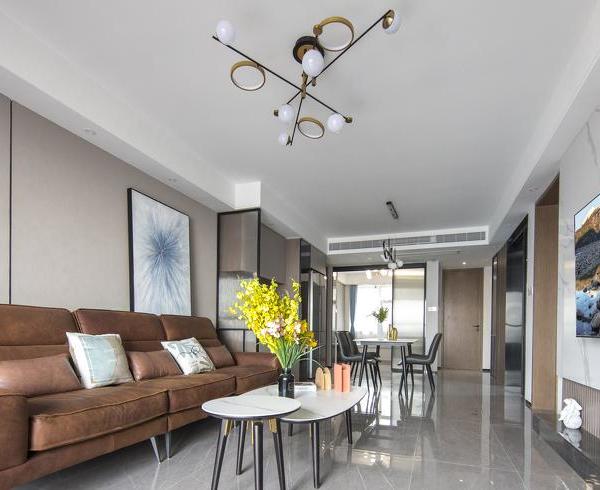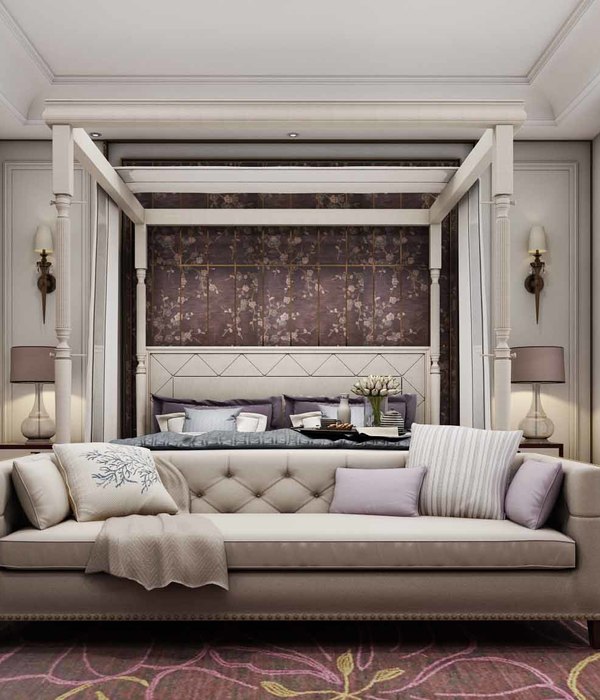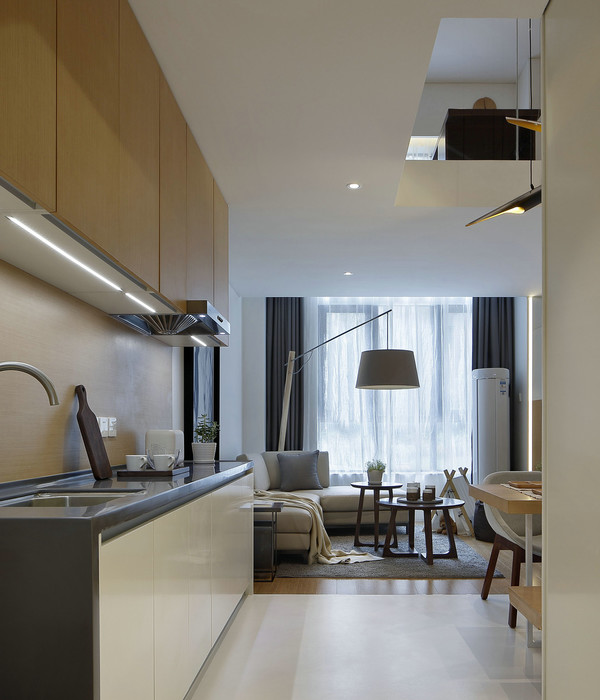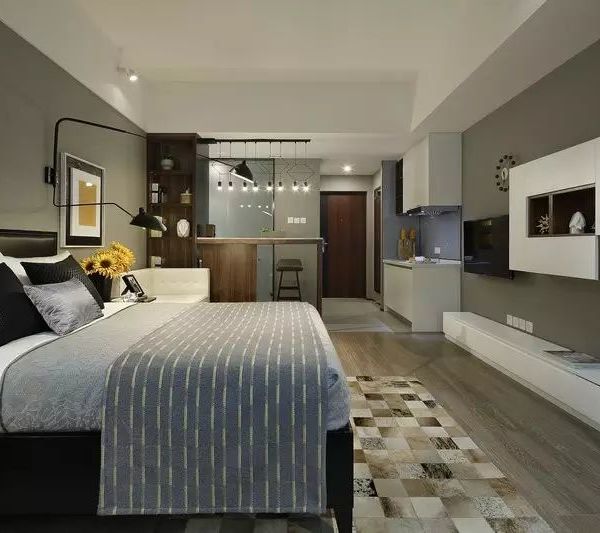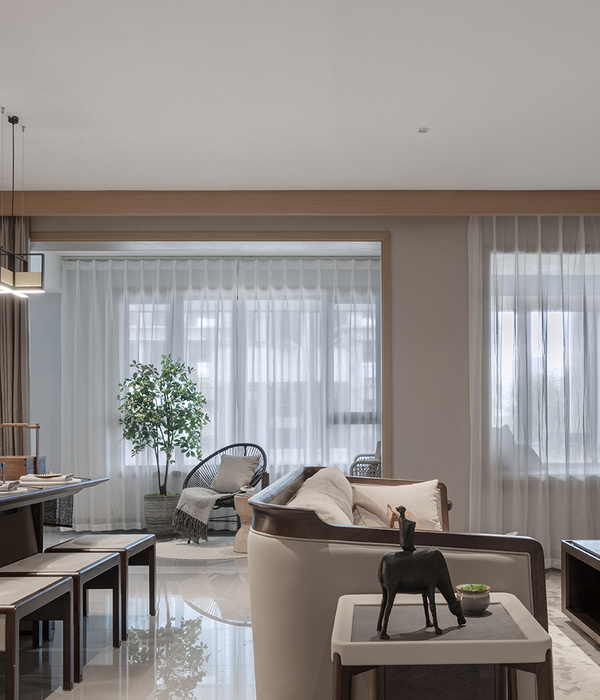两层的独栋式建筑,总面积达 536 平方米,梵几西南旗舰店落户在极具成都特色的远洋太古里。
充满了川西风格的青瓦坡屋顶与格栅配以大面积落地玻璃幕墙,集传统特色和现代形式于一体,在繁碌的城市中心营造一个开放自由的美学体验空间。
Two layers of single-family style buildings, a total area of 536 square meters, the Vatican several flagship store located in chengdu southwest characteristics in the Pacific Ocean.
Is full of western sichuan style park slope roof and grille with large area be born glass curtain wall, integrating traditional and modern form, in the center of the city the importance of ci to build an open free space aesthetic experience.
梵几创始人高古奇说“他并不希望梵几家具成为一种时尚,他希望一件家具能够被使用十几年甚至几十年。
木头是有生命的,一件家具变老的时候边沿被磨的圆润,油亮,表面可能会有岁月的痕迹,每处细节都蕴藏着光阴的故事。
同时设计师品牌也肩负着让传统手工艺在新的设计形式下体现价值,从而保留和传承我们民族特有工艺的责任”。
Vatican several founder high gucci said. "he doesn’t want a few furniture became a kind of fashion, he wants a piece of furniture that can be used more than ten years or even decades.Wood is a life, a piece of furniture to grow old when rounded edge is ground, sleek, surface may have the years trace, there is a story of the time every detail.Designer also shoulder the traditional handicraft reflect value under the new form of design, so as to retain and inheriting our national unique process of responsibility".
整个建筑的感觉是安静的自然的朴素的,空间里随处可见久违的复古元素,历经沧桑的原木吊顶,磨损破旧的老地板与老柱子,墙上小窗在一个恰到好处的角度投射进来一点柔光,你可在那一束阳光下,看见尘埃的飞扬,和吐息。
The feeling of the whole building is quiet simple and natural, can be seen everywhere in the space long-unseen element restoring ancient ways, through the vicissitudes of condole top, log wear shabby old floor and pillars, small window on the wall in a proper perspective projection come in a little light, you can be in that a beam of sunlight, see the dust float in the sky, and breath.
在像经典致敬的同时,仍保有了独特的“现代侘寂”(Wabi-Sabi)不追求第一眼的惊艳,它探寻的是深思熟虑后,至繁归于至简。
而“现代侘寂”则在传统的设计语言中又融入现代的特点,时间的光泽和质朴的力量在简约创新的环境中得以呈现。
因此,玻璃幕墙包裹的店中随处可见久违的复古元素,历经沧桑的原木吊顶,磨损破旧的老地板与老柱子。
While like paying homage, retains the unique "modern wabi-sabi" (wabi-sabi) do not pursue at first glance, it is after careful consideration, to numerous to Jane.While in the traditional "modern wabi-sabi" incorporating the characteristics of the modern design language, time sheen and pristine strength in contracted innovation environment is presented.Therefore, glass curtain wall shop can be seen everywhere in the collection of restoring ancient ways elements, after the vicissitudes of condole top, log wear shabby old floor and pillars.
地面除了使用老石板砖与老木地板以外,我们还将成都当地三种土壤混合后铺制,再由工人师傅纯手工一锤一锤打造,历时两个月,捶打地面上万次,才得到成都店中的来之不易的夯土地面。
墙壁轻微脱落后显出更加自然的粗砺质感,映着阳光照射地面反射出的光,会与周边颜色相互映衬,呈现出层叠的渐染。
Ground in addition to using the old stone brick and wood floor, we will also chengdu local shop system, after three soil mixed by worker again pure manual a hammer, hammer, after two months, pounding ground tens of thousands of times, got the hard-won rammed earth ground in chengdu shop.After falling off walls slightly show more about coarse texture, reflecting sunlight reflected light on the ground, and the surrounding color, showing a cascading JianRan.
二层的窗户贴上了宣纸,自然光被控制到刚好只照见过道,透过宣纸的光线与空间融合了,保持着一种感官上的平衡,空间尺度也更具趣味性,虽然空间小了,但是与之互动性却增加很多,有些地方被压缩到刚好过一个人,亲密而又开放,在简单的结构划分中创造有思想的空间。
Windows on the second floor with a rice paper, natural light to be controlled to just close corridor, only through the paper combines the light and space, maintained a sensual balance, space scale and more interesting, although the space is little, but with increased, the interaction of many, in some places is compressed to a person, just very close and open again, in the simple structure of thinking space.
空间与空间之间跌宕起伏,互相连接又互不干扰,使得探访者能够浅浅而尝,漫漫而走,不断地更换场景,犹如行走于蜿蜒的胡同,窄深的巷子。
Space and the space between the ups and downs, mutual connection and mutual interference, about allowing visitors to the taste, long, constantly changing scenes, like walking the winding hutongs, narrow alley.
回归日常中去,剥离不必要得外在装饰,借由设计去将自然放进建筑里,再让时间去将它煨煮成一种艺术,人可以通过平静的空间去重塑时光的温度。
Return to daily, stripping unnecessary external decoration, borrow from design to the natural into the building, let time to simmer it boil a kind of art, can be quiet space to reshape the temperature of time.
甲方 | FN JI 梵几
A party | FN JI Vatican a few
设计单位 | 東形西見
The design unit | EAST TO WEST
建筑面积 |
536m²
Construction area |536 m squared
空间设计 | 東形西见
space design | East to west
软装设计 | 梵几团队
soft outfit design | FN JI teams
摄影 | 许晓东 / 墨白 / 李云翔
photography | xu xiaodong/MoBai/yun-xiang li
EAST TO WEST
FN JI
图纸呈现
平面图
EAST TO WEST
FN JI
公司介绍
陈志曙(左)、右李超(右)"EASTTOWEST 東形西見"由设计师李超、陈志曙成立于 2017 年。集建筑设计、空间设计、装置艺术为一体的设计文化。透过对生活的理解去理解人与环境的关系,去探索建筑更多的可能性。传承东方文化,以当代的方式呈现出如是如是的生活态度,倡导一种内在的宁静,信奉着简单、自然、纯粹的设计美学。借由设计去将自然放进建筑里,再让时间去将它煨煮成一种艺术,人可以通过平静的空间去重塑时光的温度。東形西見近期案例
無心庭
平和自然
供稿 / 東形西見设计机构
Gooobrand
品牌设计
{{item.text_origin}}


