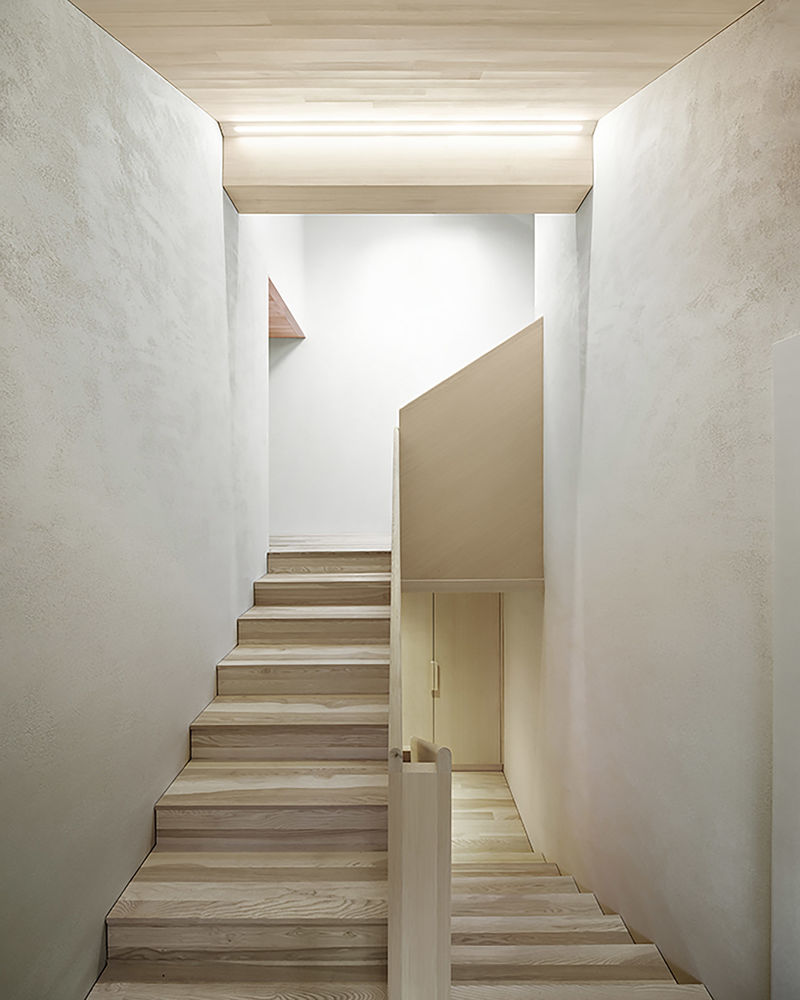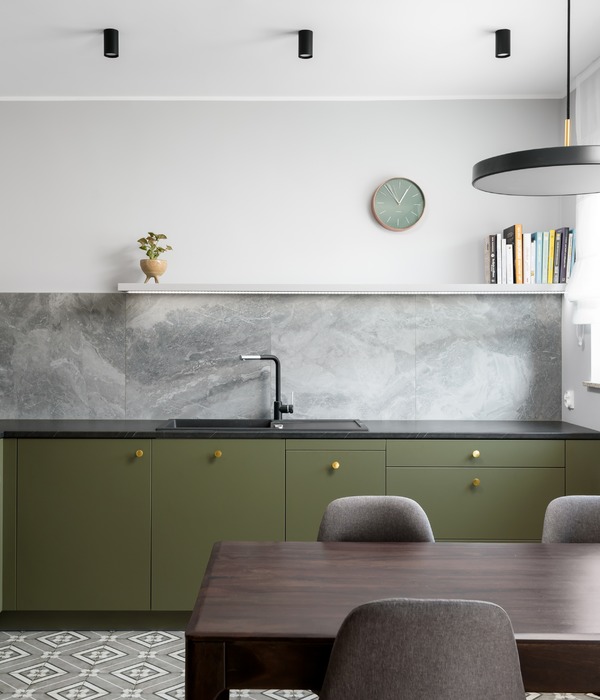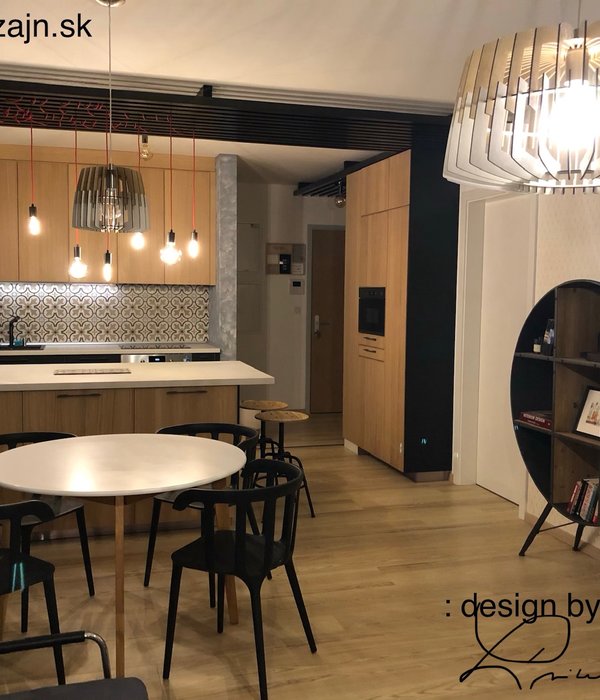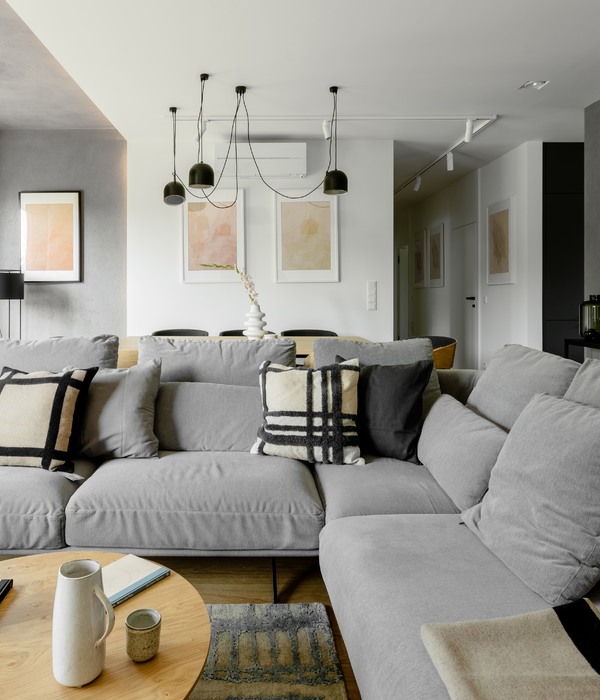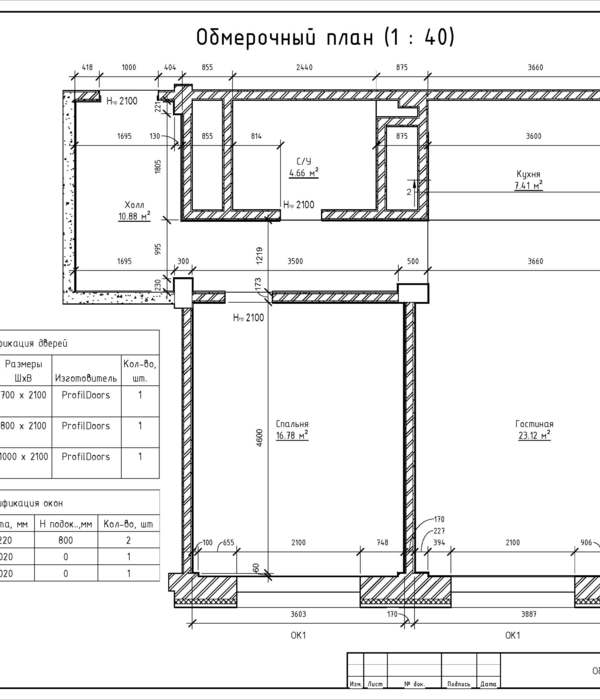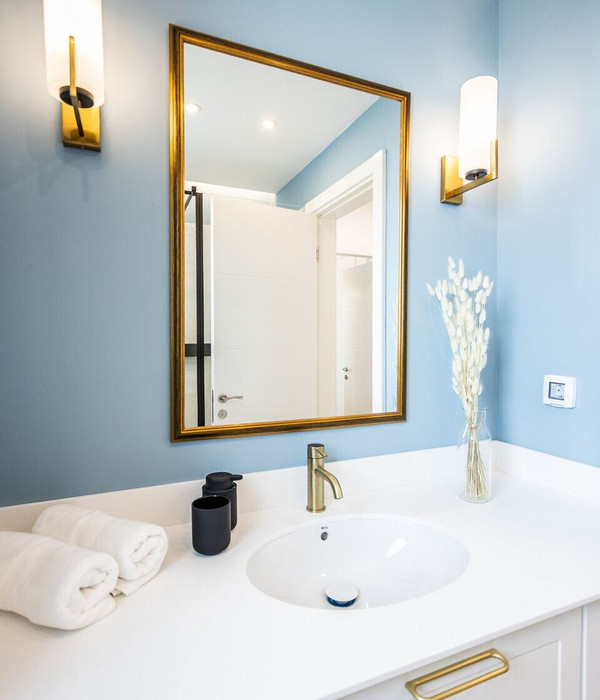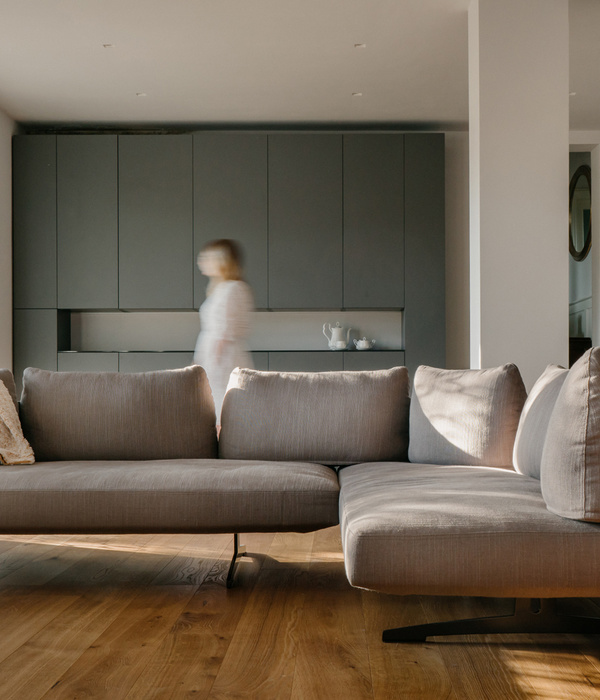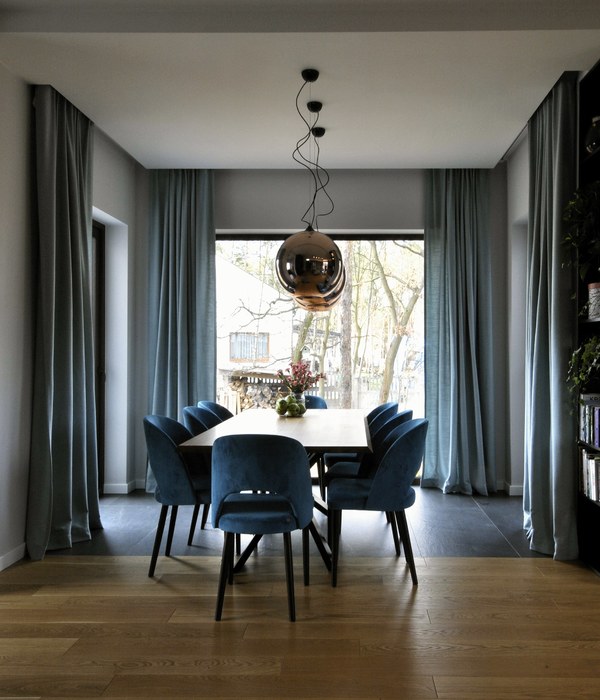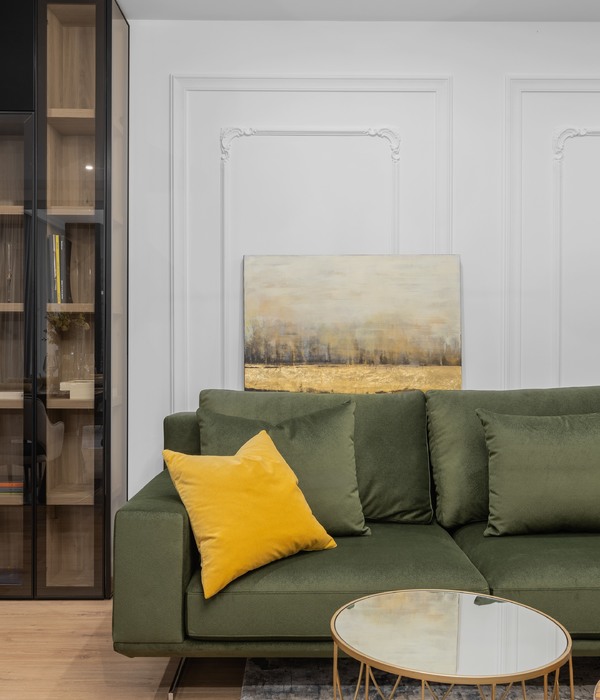Sutter住宅,奥地利 / firm Architekten
▼顶层平面,Top floor plan ©firm Architekten
▼卧室,Bedroom ©Adolf Bereuter
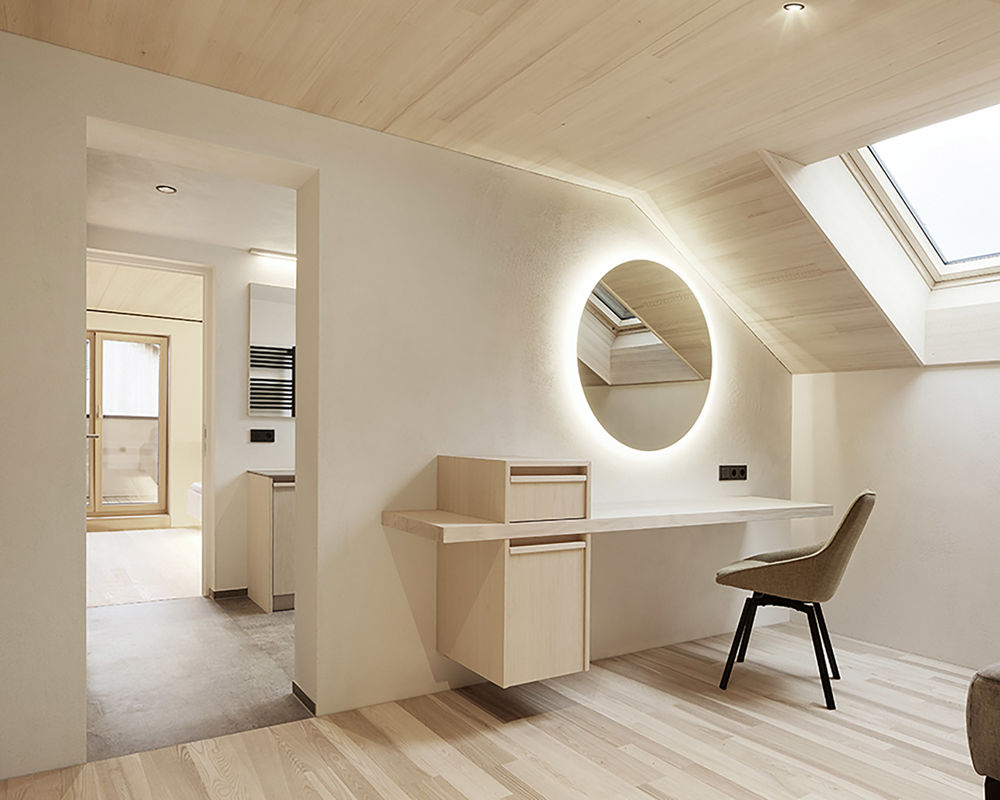
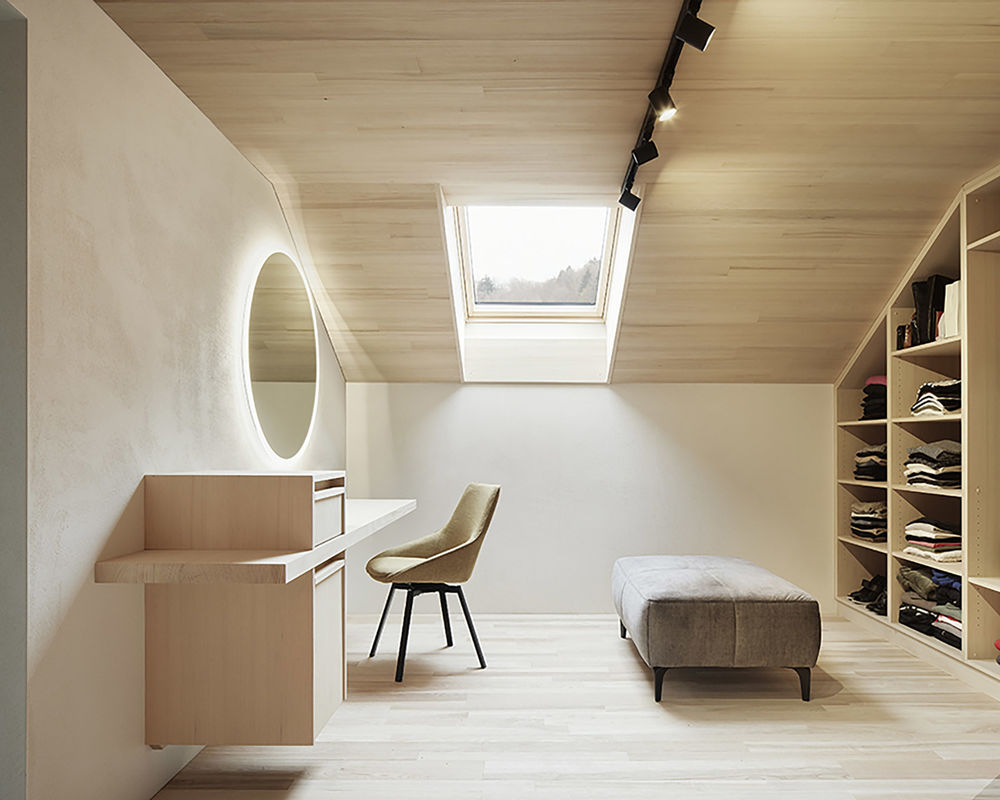
▼浴室,Bathroom ©Adolf Bereuter
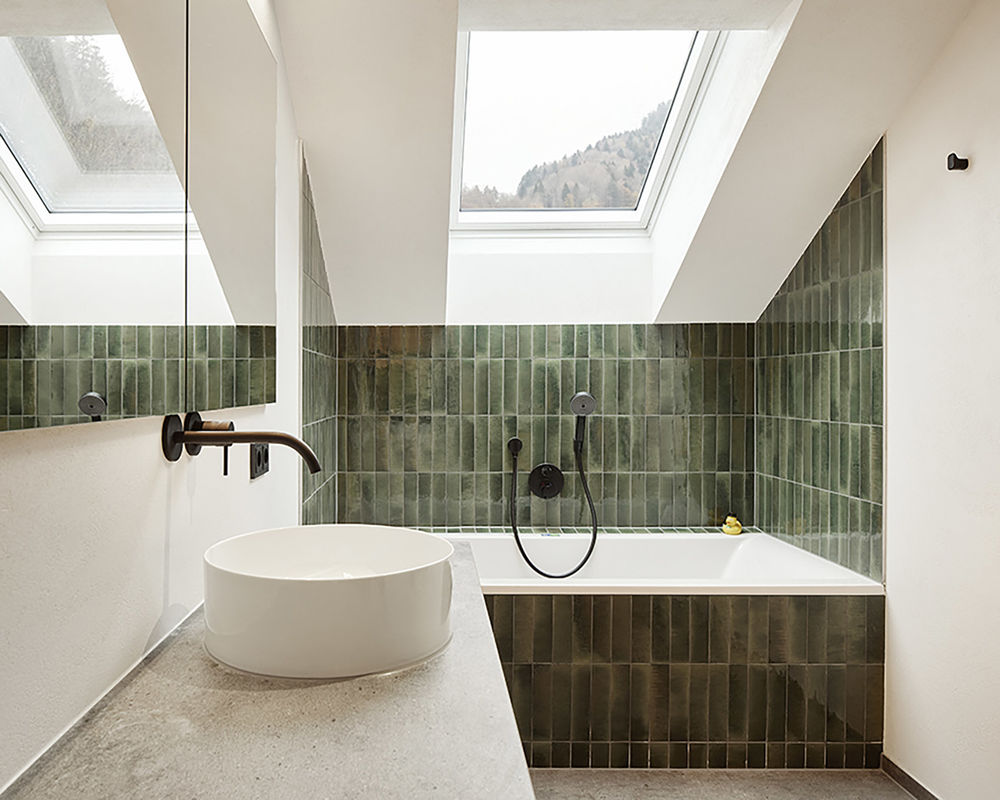
The new surfaces in the house consist of solid ash wood floors, the new walls are made of fir wood paneling. All existing walls are covered with white, slightly cloudy-looking lime plaster. All built-in furniture is oiled and made from solid fir wood. The result is rooms flooded with daylight. The new, exciting spatial relationships are particularly attractive and a positive effect of a renovation.
▼场地平面,Site plan ©firm Architekten
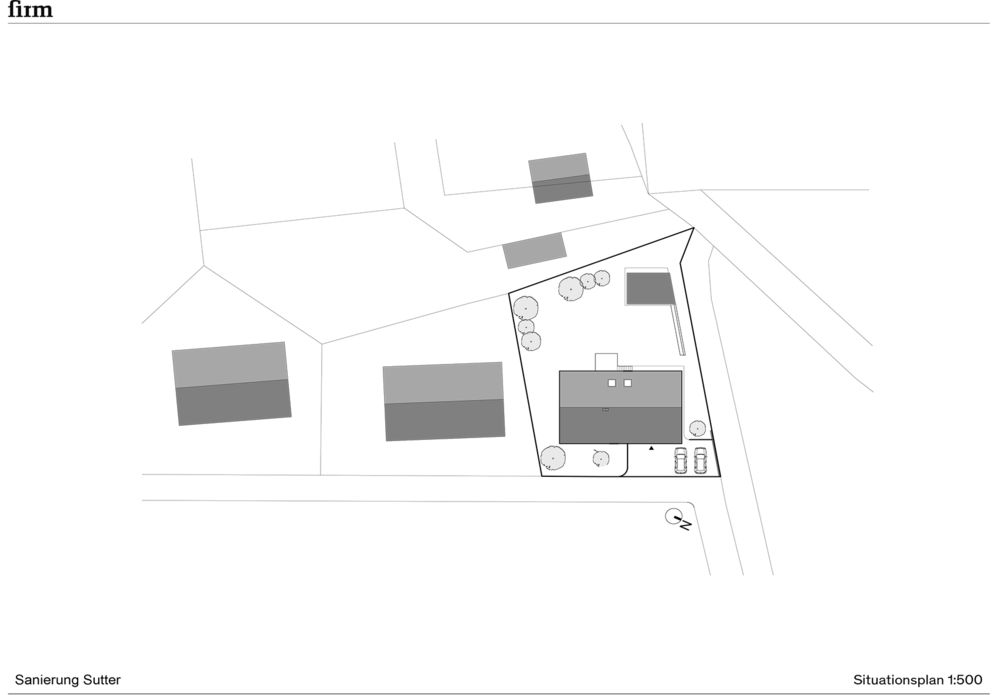
▼首层平面,Ground floor plan ©firm Architekten
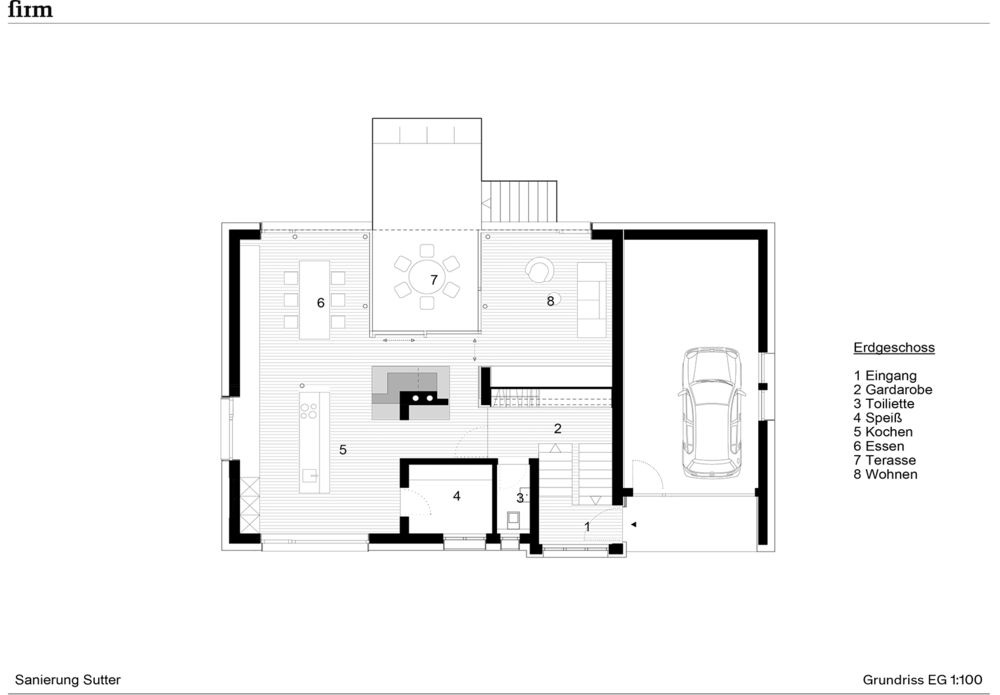
▼一层平面,First floor plan ©firm Architekten

房子的新表面采用了实心白蜡木板,新墙壁由杉木板制成。所有原有墙面都采用了浅白色纹理石灰抹灰。所有的嵌入式家具都由实心杉木制成,并上了油。最终建筑获得了良好采光。全新的,令人欣喜的空间关系格外引人注目,是一次十分成功的改造。
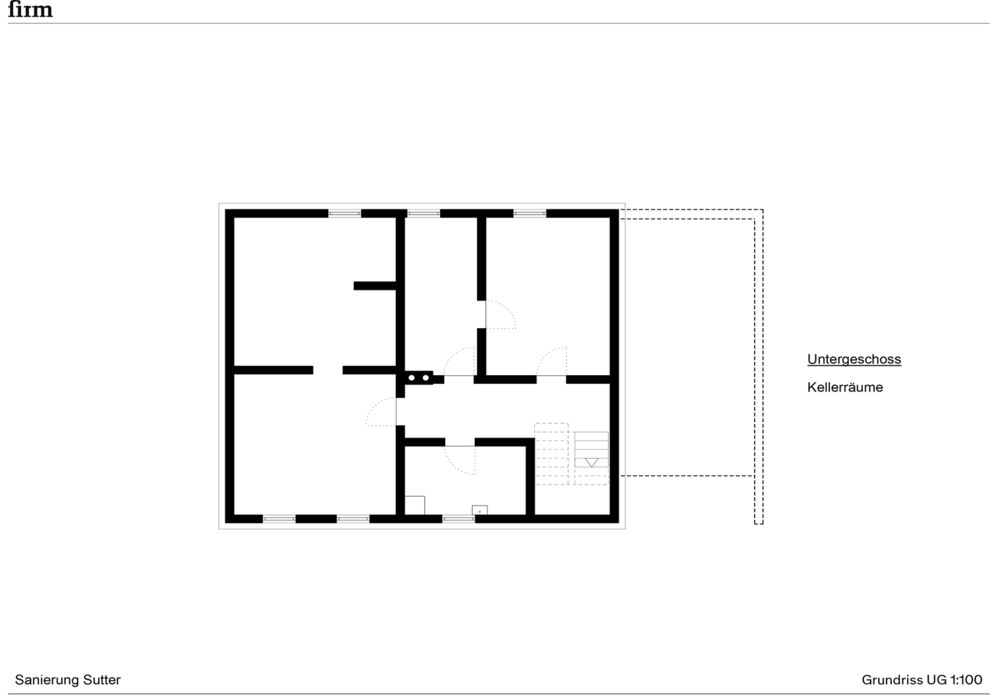
▼剖面,Section ©firm Architekten
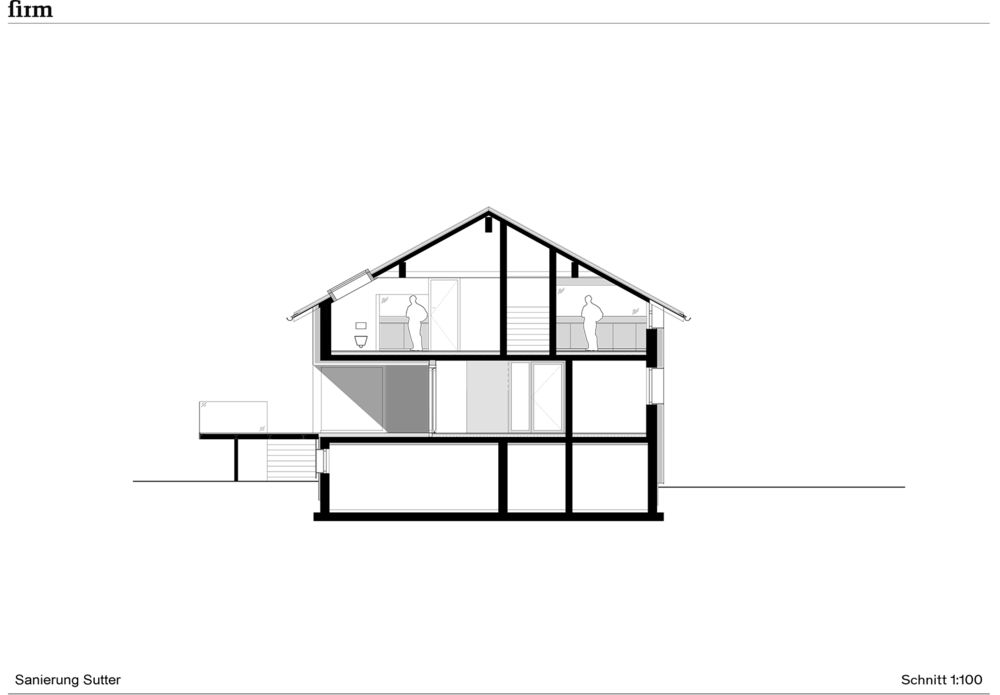
▼南立面,South elevation ©firm Architekten
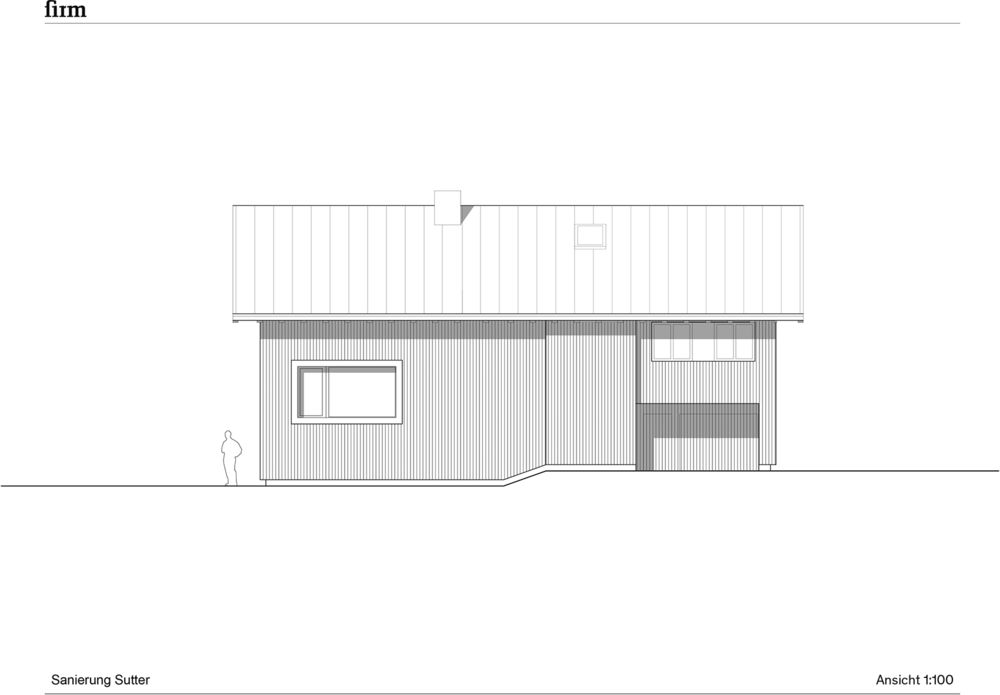
▼西立面,West elevation ©firm Architekten
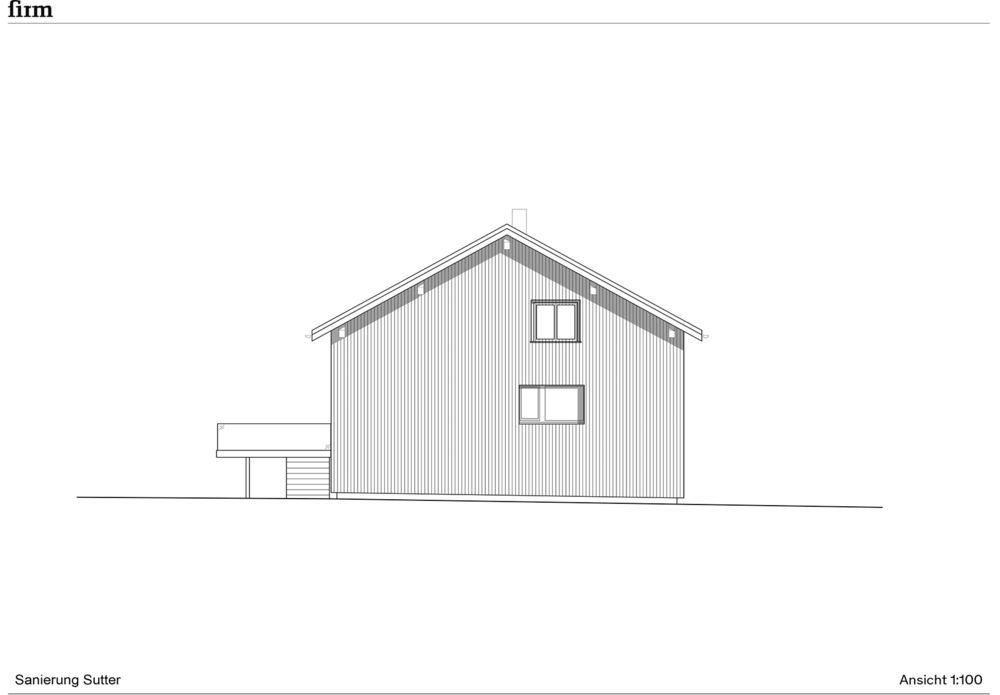
▼北立面,North elevation ©firm Architekten
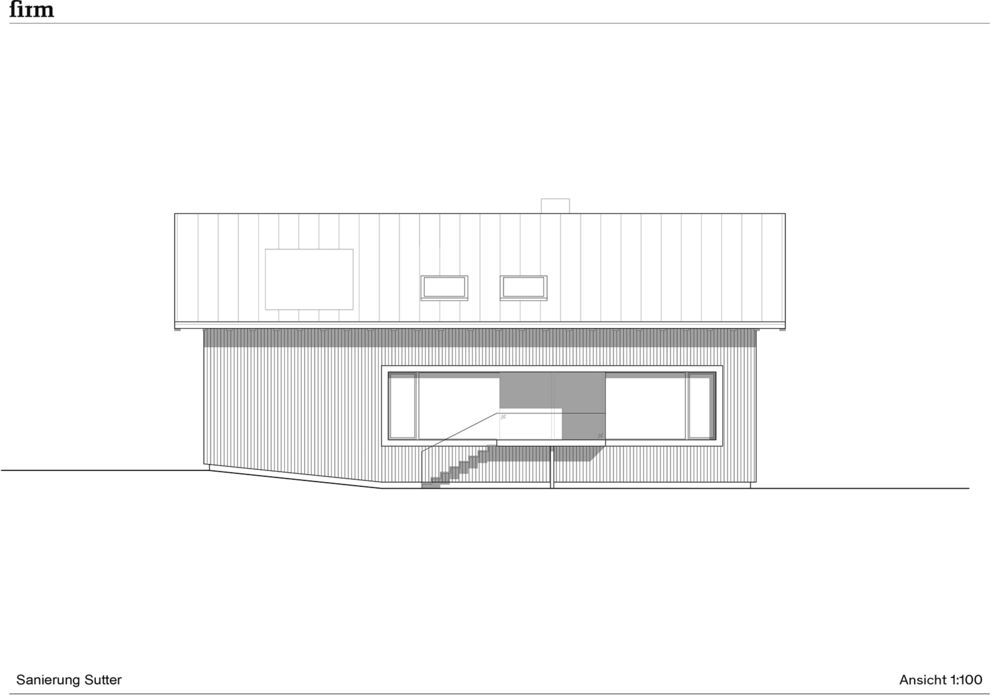
▼东立面,East elevation ©firm Architekten
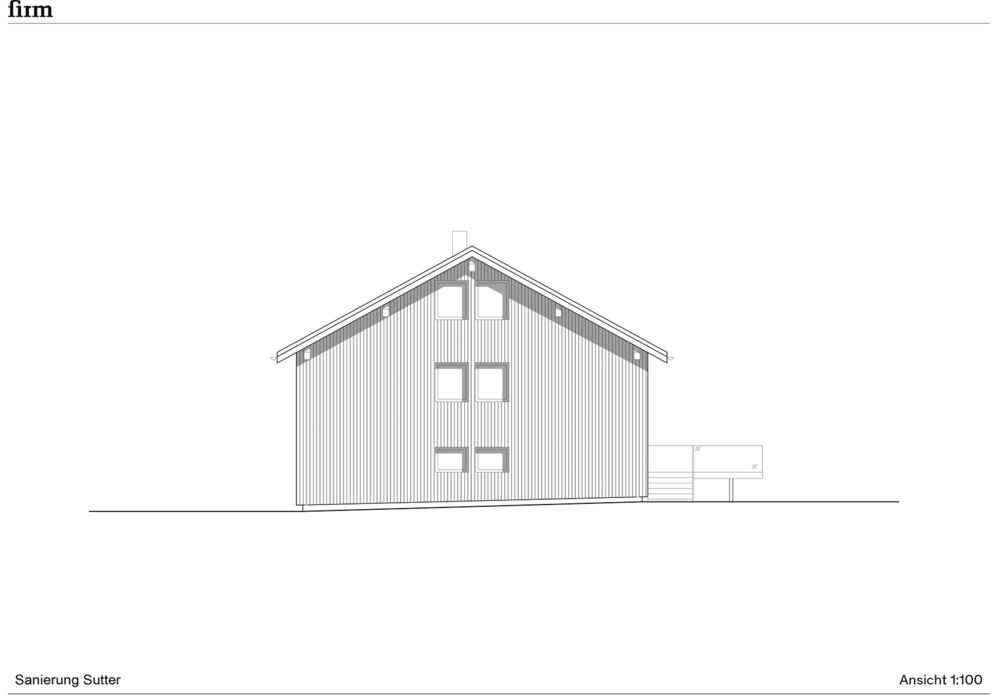
▼室内概览,Overview of the interior ©Adolf Bereuter
How is a house with five holiday apartments renovated, reduced to two residential units, thus spatially cleaned up and the facade calmed down in terms of design?
▼山林景观,Mountain landscape ©Adolf Bereuter
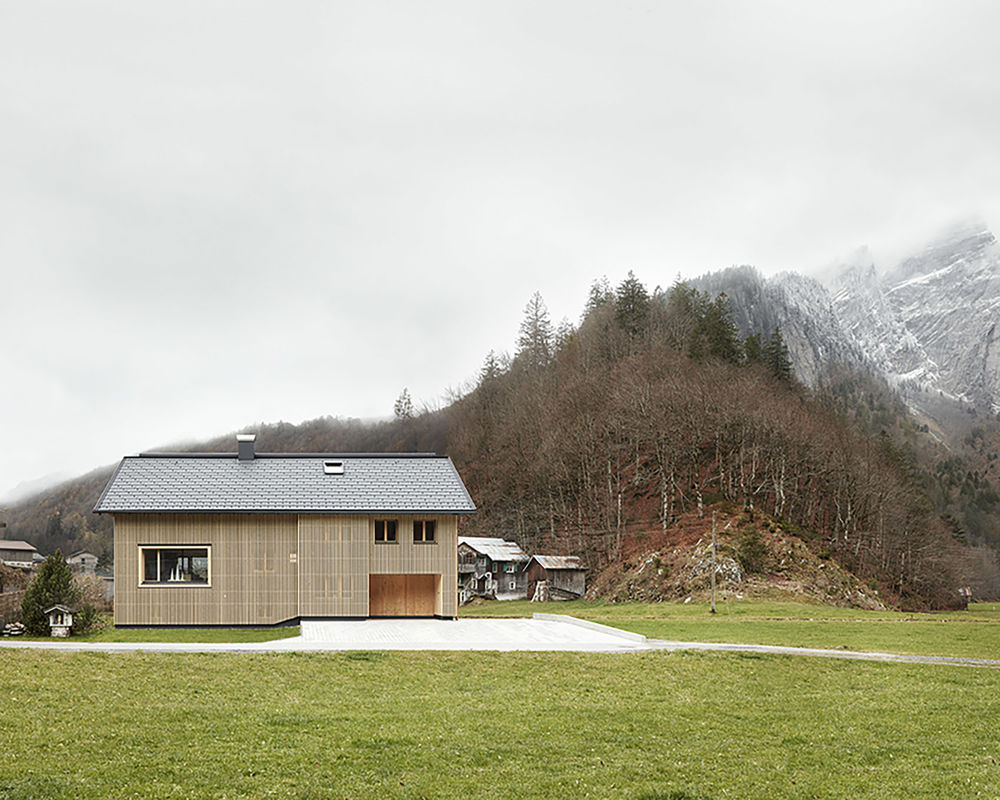
该建筑位于毗邻Bregenzerache的村庄边缘,坐落在Bregenzerwald本地雄伟的Kanisfluh山脚下。坡屋顶坐北朝南。原建筑为实心结构,翻新并重铺了楼板。建筑位于河边与两座山之间,经常吹来凉爽的北风。因此,设计师将露台与起居空间结合一体。这样的布局让厨房、餐厅、露台和起居空间能够被安排在一个开放,结构精密的空间内,围绕着原有瓷砖火炉。卧室与浴室位于上层,车库上方还有一间小公寓。
▼建筑概览,Overview of the building ©Adolf Bereuter
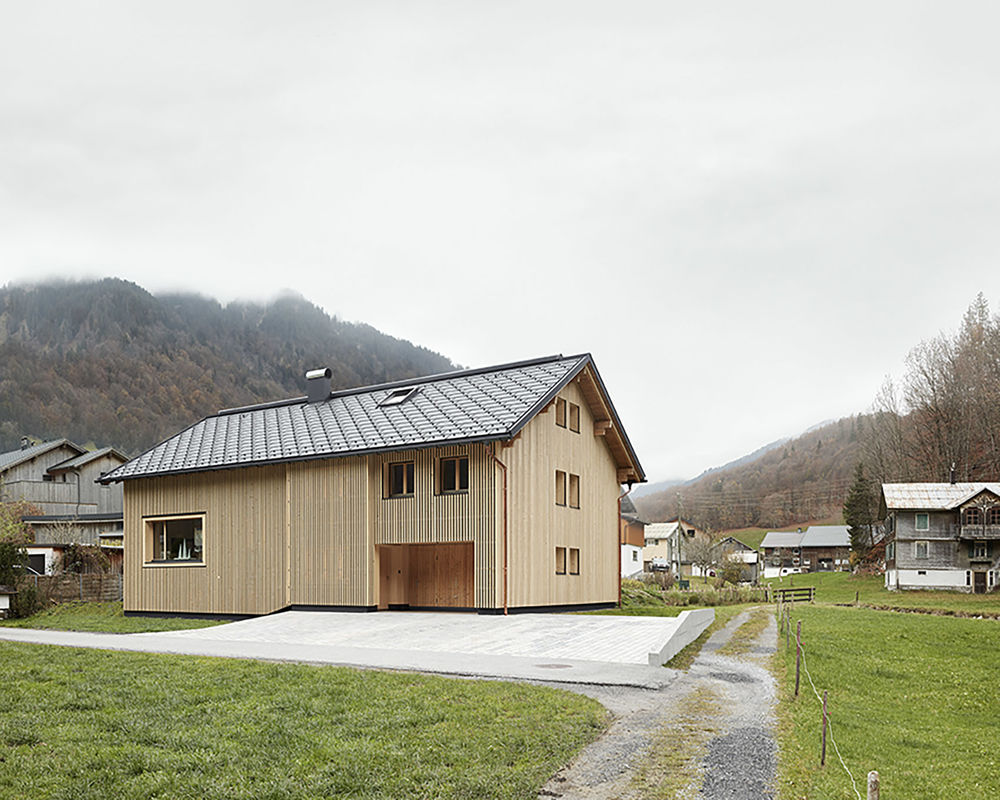
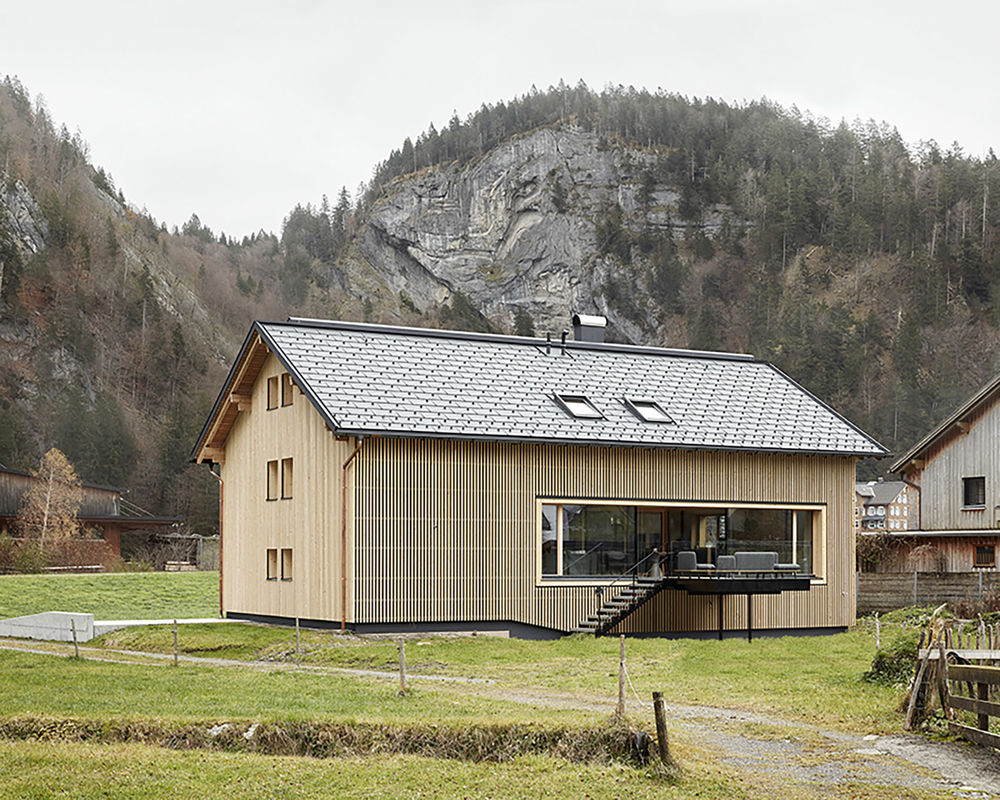
The building is located on the edge of the village next to the Bregenzerache, at the foot of the mighty Kanisfluh, the local mountain of the Bregenzerwald. The gable roof is oriented north south. The existing building is of solid construction and the floors were gutted and reorganized. The location on the river and between two mountains often creates cool north winds. Therefore, the terrace should be integrated into the living area. This requirement made it possible to organize the kitchen, dining room, terrace and living area in an open, finely structured spatial situation around the existing tiled stove. The bedrooms and bathrooms are on the upper floor, as well as a small apartment above the garage.
▼建筑立面,Facade of the building ©Adolf Bereuter
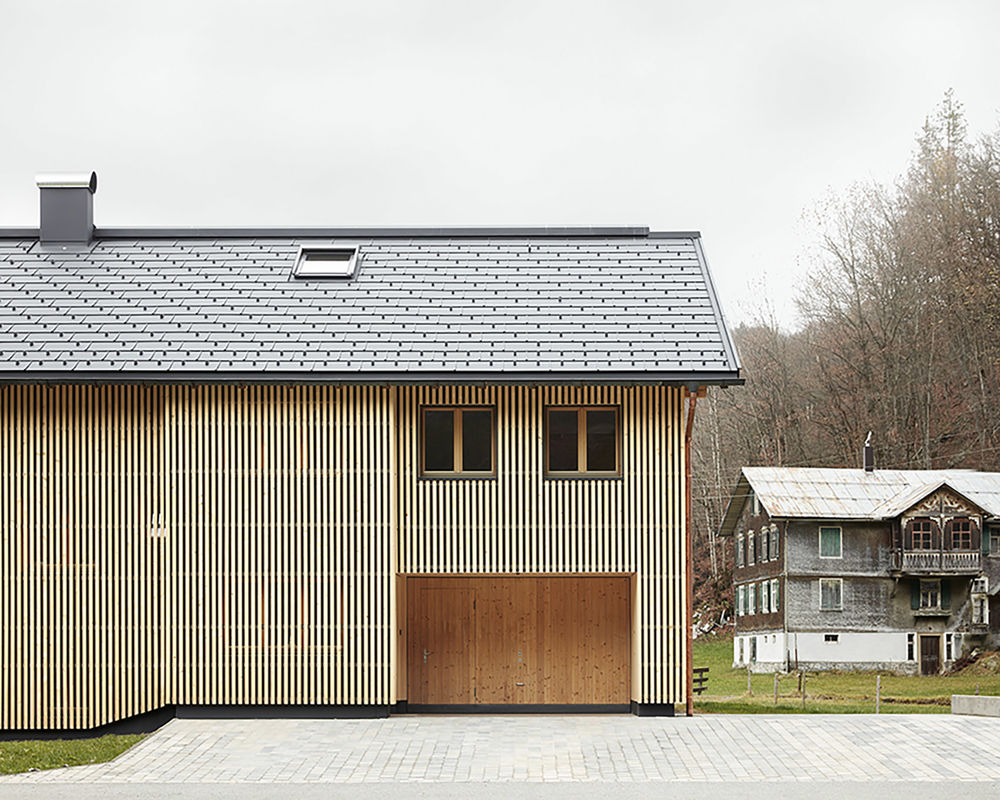

建筑的保温工程包含多种措施。所有的窗户都被替换一新,立面新添了保温层。云杉木制成的纵向厚板为立面营造出宁静的氛围。主要房间都有宽敞的开口。所有相邻房间的窗户都有木板覆盖,不再裸露。椽子屋顶采用了新隔热层并覆盖了深色铝瓦。项目中尽可能对建材进行回收再利用。比如,外立面屏风被小心翼翼拆除,重新利用在干地板结构之中。免去了铺设潮湿砂浆的工程,因此缩短了施工时间。
如何翻新一座拥有五套度假公寓的建筑,将其减少为两套客房,同时塑造出典雅素静的立面?
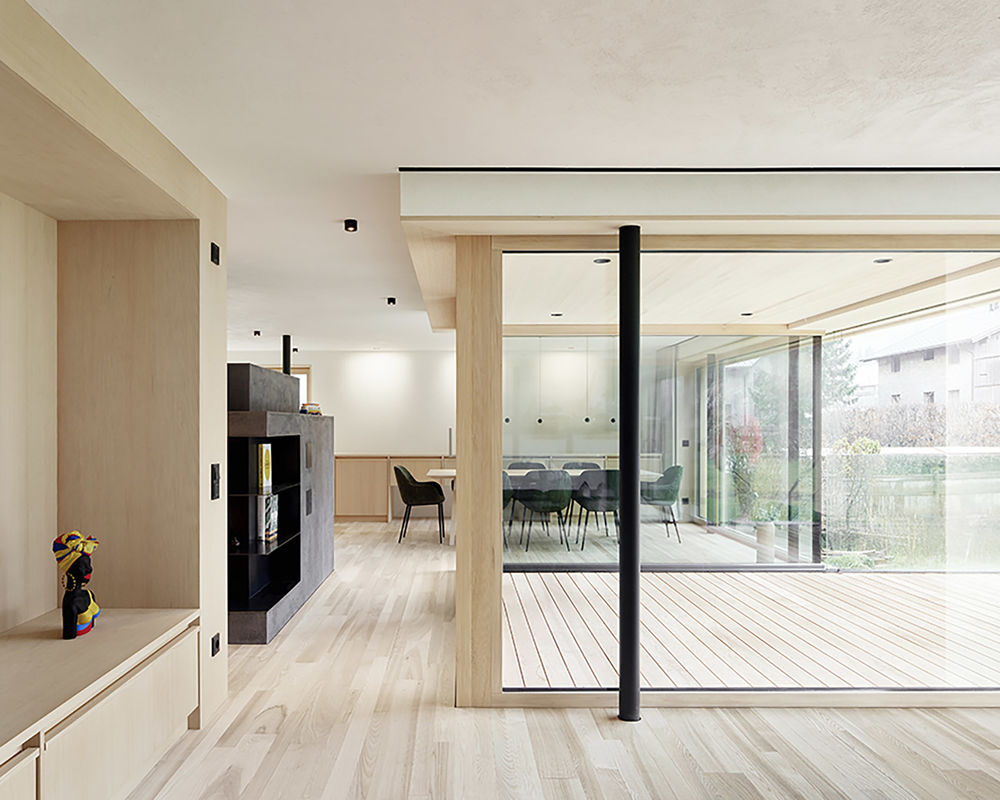
▼餐厅,Dining room ©Adolf Bereuter
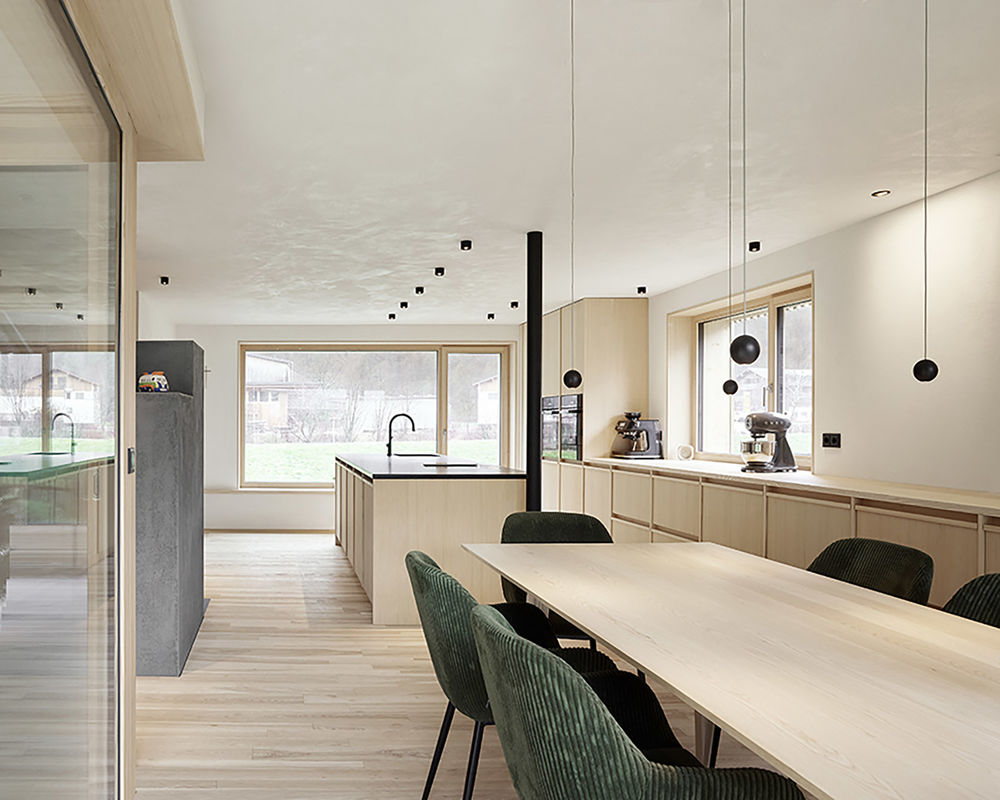
▼厨房,Kitchen ©Adolf Bereuter
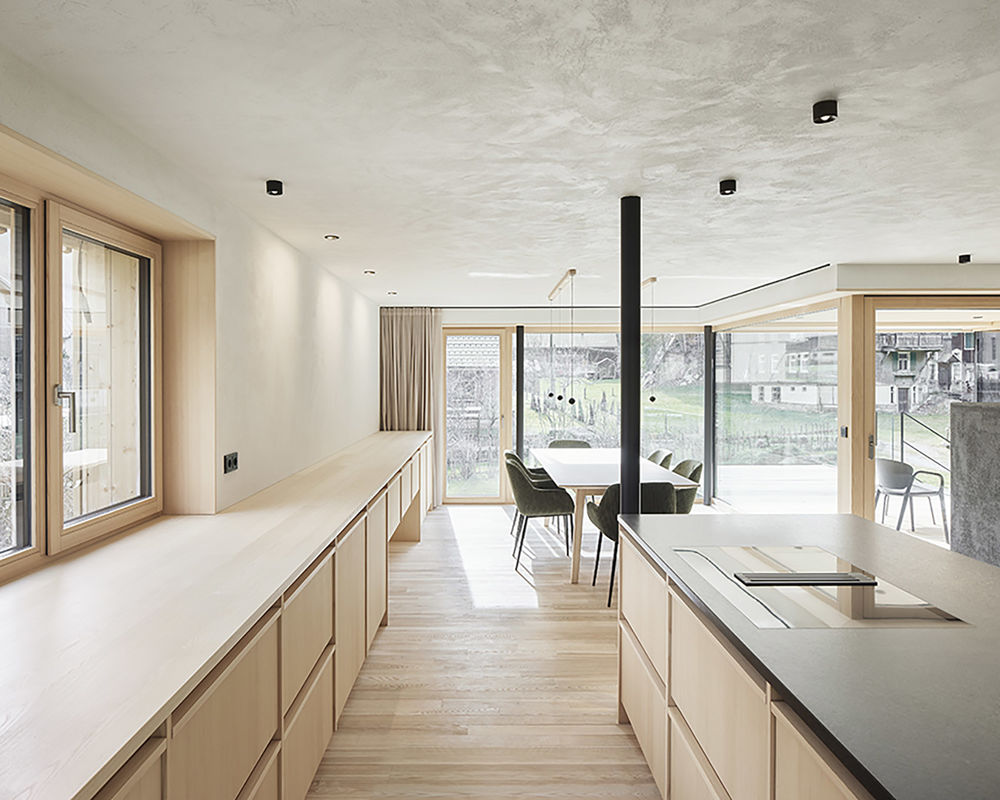
▼温暖通透的空间,Warm and transparent space ©Adolf Bereuter
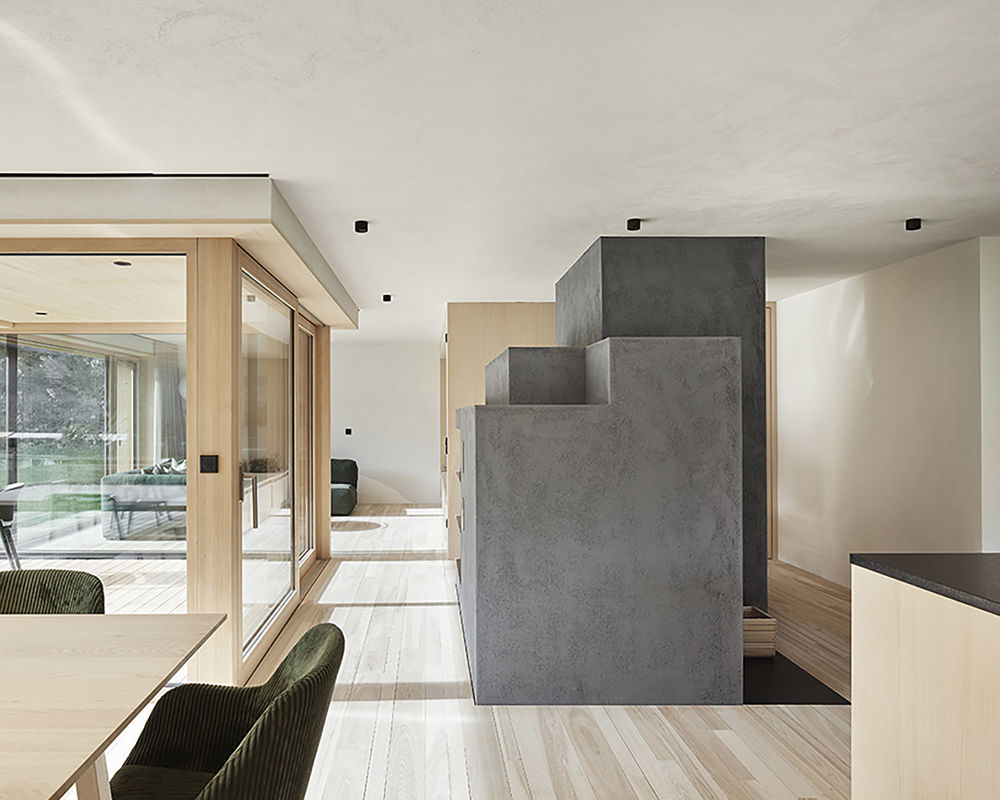
The thermal renovation of the building includes various measures. All windows have been replaced and the facade has been additionally insulated. The vertical wooden facade slats made of spruce create a calm appearance. The main rooms have generous openings. The windows of all the adjoining rooms are covered by the wooden slats and are no longer visible. The rafter roof is newly insulated and covered with dark aluminum shingles. Re-use of building materials was applied wherever possible. For example, the facade screen was carefully removed, re-planed and used in the dry floor structure. The construction time was shortened because no wet screed had to be applied.
▼楼梯,Staircase ©Adolf Bereuter
