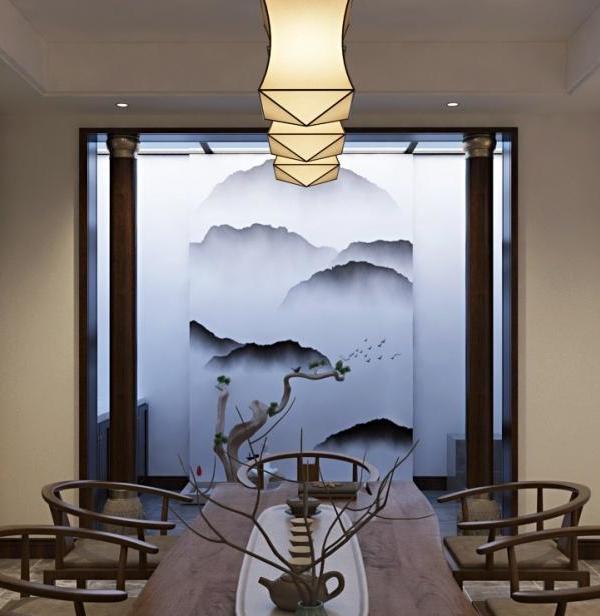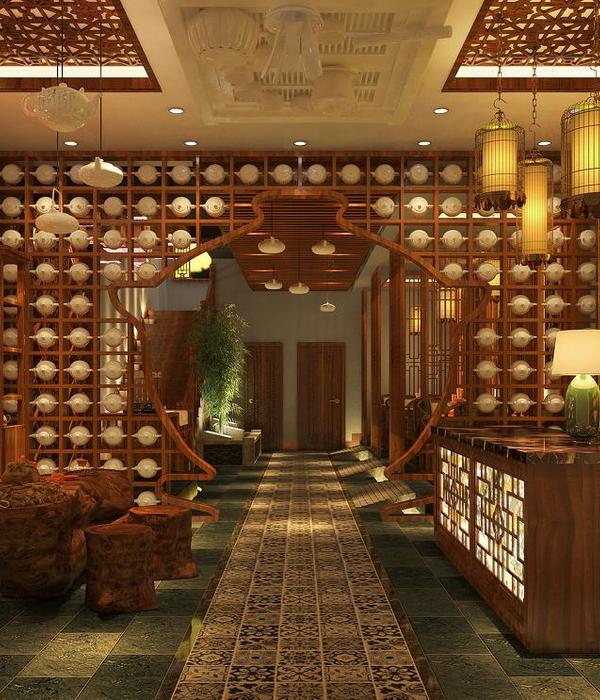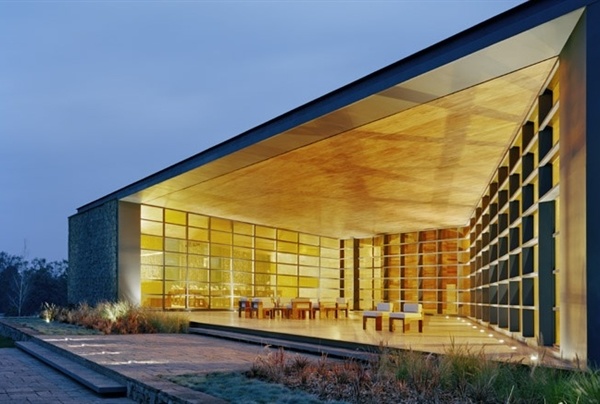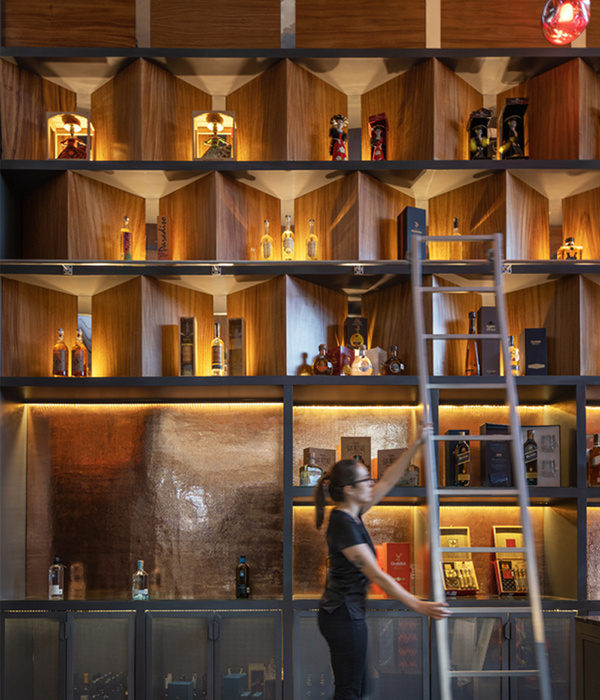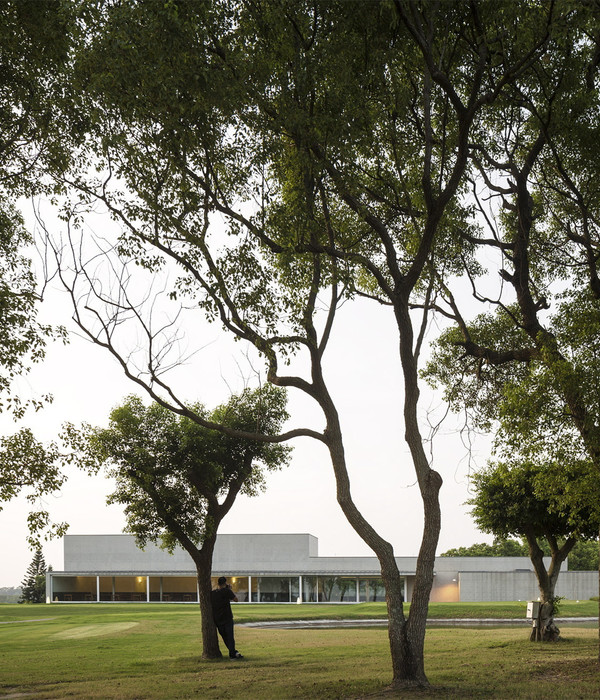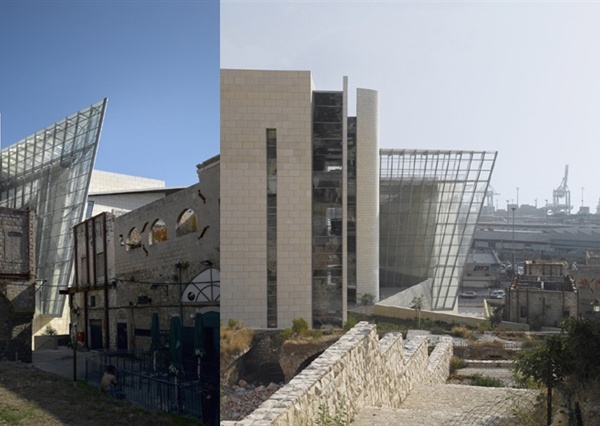可以容纳10人的私人用餐包间内设有流苏镜和定制的黄铜壁灯,为顾客们提供了一个私密性极佳的庆祝空间。
A 10-seat private dining room invites guest into an intimate celebration space with fringed mirrors and custom-made brass wall lights.
▼私人用餐包间,设有定制的黄铜壁灯,the private dining room with custom-made brass wall lights
▼私人用餐包间细节,设置流苏镜,details of the private dining room with fringed mirrors
从历史的层面上看,上层空间曾是男扮女装的男子同性恋者(Drag Queen)的更衣室,在这里,他们可以为晚会进行精心的准备。建筑师将该空间的颜色、空间内的服饰和特点提取出来,将其作为了本项目设计灵感,创造出一个轻松的、材料丰富的空间。
Historically, the upper level housed the colour, costume and character of the Drag Queen’s dressing rooms as they prepared for their evening shows. This legacy is translated into the lighthearted energy and kaleidoscopic material palette of the space.
▼室内收藏品,the interior collection
▼室内楼梯,interior stairs
Project Name: Imperial UP
Location: Erskineville, Sydney, Australia
Principal Architect: Sophie Harris
Interior Design Team: Jeremy Bull, Larissa Raymond, Madison Faye, Lucy Forlico
Date of Completion: August 2018
Project Size: 455 sq m
{{item.text_origin}}

