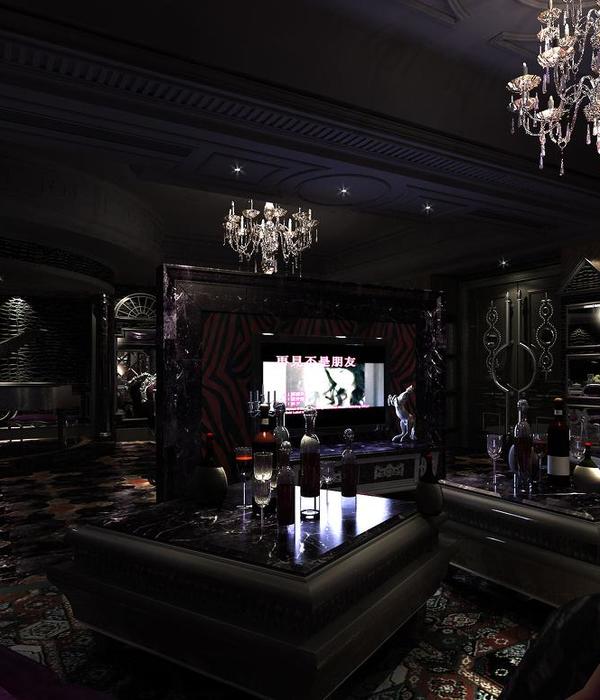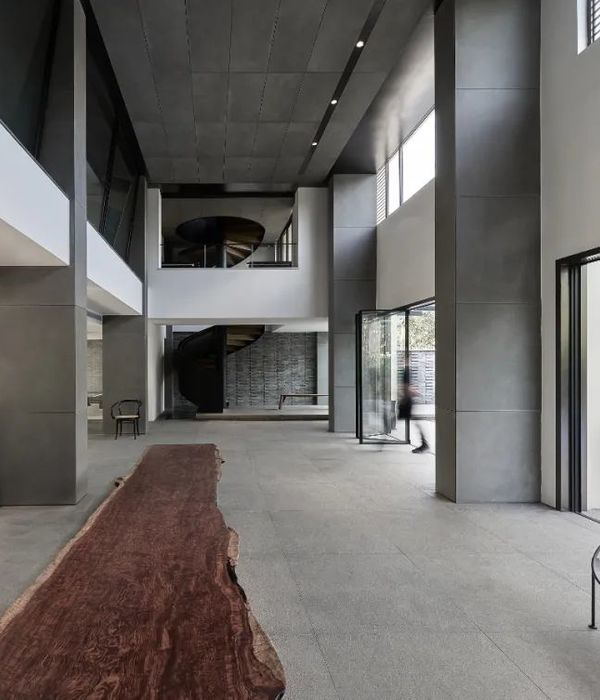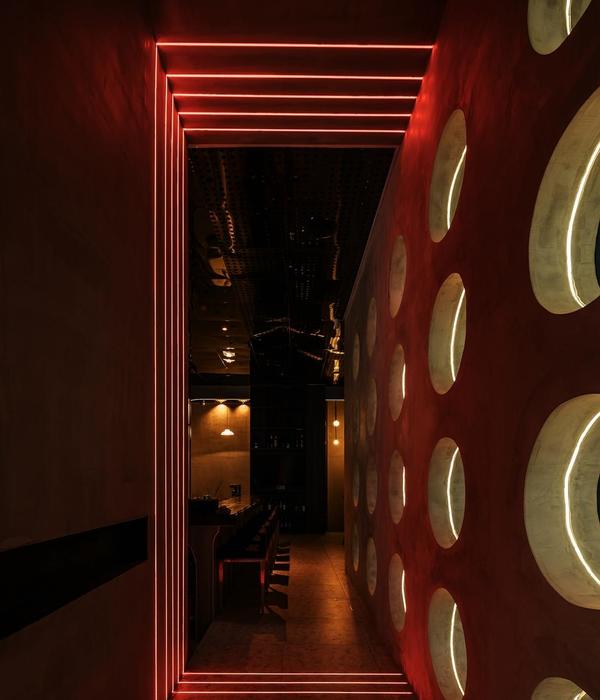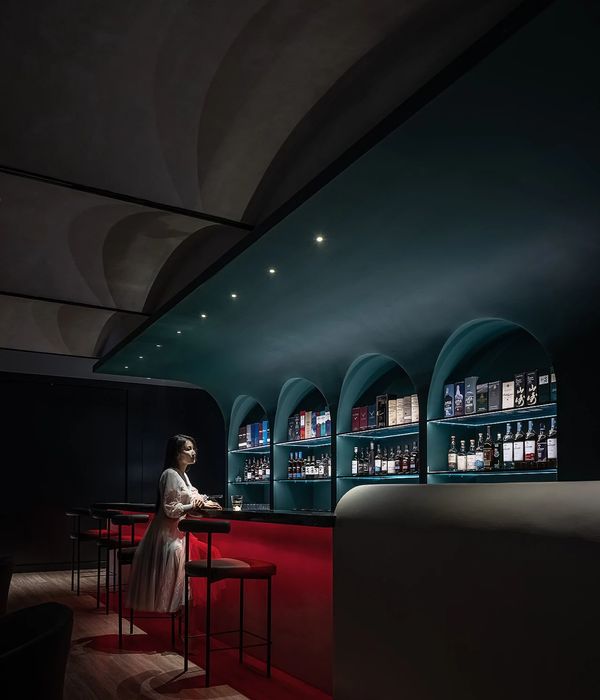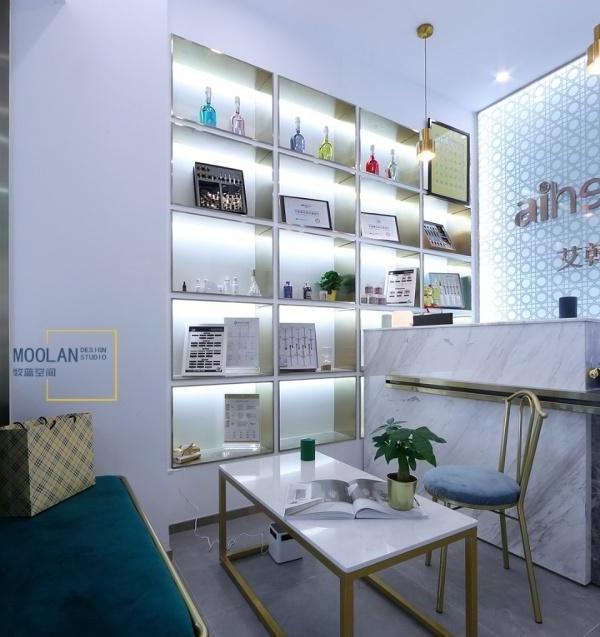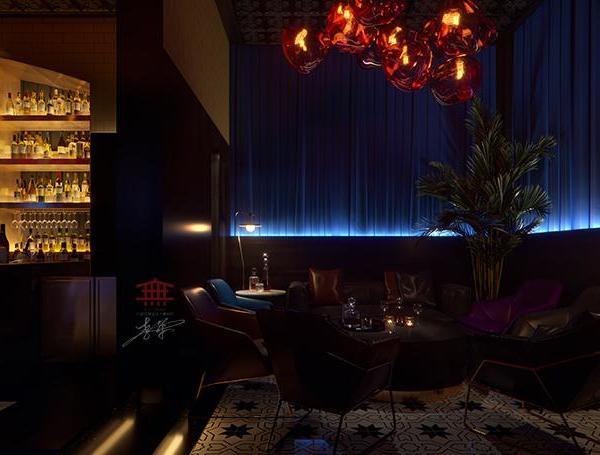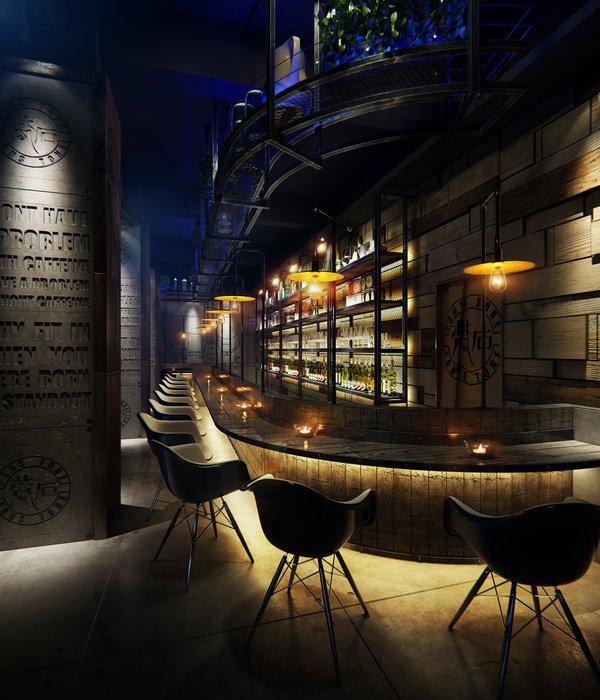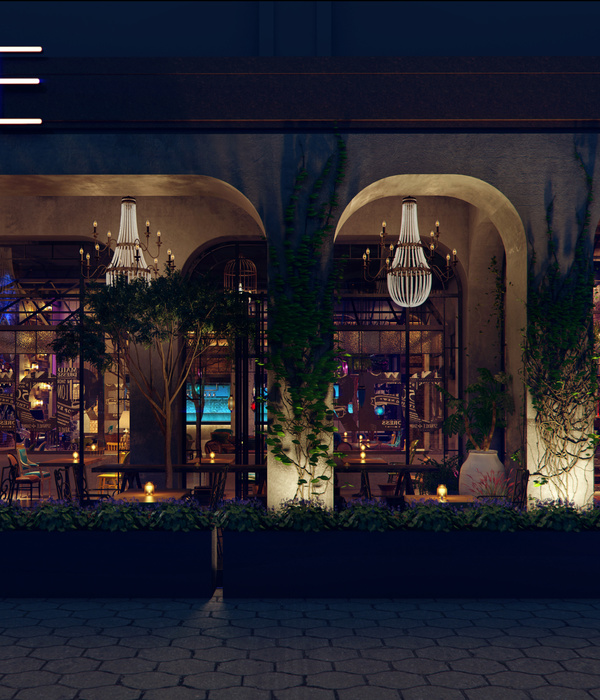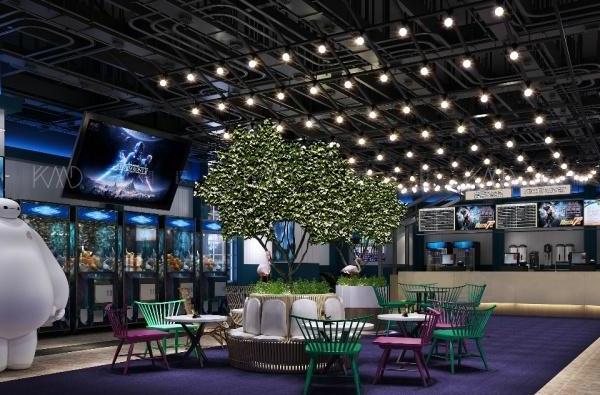View from lake
View from lake
Open terrace
SITE: The site is located in the Golf course of Bosque Altozano in Morelia, Mich, Mexico (19° 42’10” N 101°11’32” O). It faces to the south and east the mountain valley of Montaña Monarca (rich in a variety of pine and oak trees). Temperature reaches a 28° C in summer and 6° C in
winter.
PROGRAM: Restaurant, kitchen, open terrace, Living space, Golf store, Bath and Dressing rm.
PROJECT: The building occupies a natural ledge on a hillside looking towards the panoramic valley of Montaña Monarca, in Morelia, Mexico. The building has been conceived as a homogenous stone mass, hollowing out a huge opening that slopes from ceiling to floor, framing the hillside panorama. A sloped celosia grid meant to evoke renaissance perspective drawings was placed in the middle of the core in order to distort and emphasize the view.
The amber light filtering through the artisanal stained glass placed on the celosia window blends with the colored space, generating a chromatic continuity that during the course of the day moves imperceptibly through an endless scale of oranges, red and yellows. Light also enters through two wooden skylights located in the middle of the room, helping to balance the colored light that comes from the window.
A few rich, tactile materials were used in combination with the light to create a strong ambiance. Apart from the timber on the roof, the house consists of a steel frame covered by local stone, all recovered from the infrastructure works.
The program inside the house consists of a dining space, an open terrace, and a lounge area, dressing room and kitchen.
Interior view
The building resides effortlessly on a soft slope with privileged views absorbed by the wide open façade that frames the natural panorama with an inviting forced perspective effect caused by the asymmetric glassed walls of the foyer. Lounge area, dining space and an open terrace are the interior program.
Ceramic, amber and terracotta shades dominate the surfaces blending the House with the surroundings. This effect is granted by local stone used on the walls and floors, covering the steel structure. Timber roof and other wooden materials on the inside confirm the elegant and masculine appeal. That’s Mexico alright.
Main entrance
这是墨西哥莫雷利亚高尔夫球场依山临湖的一栋会所,总面积800平方米。此地气候宜人,夏季最高28度,冬季最低6度。
功能有餐厅,厨房,开放式露台,会客厅,高尔夫商店,浴室,更衣室。场地风景宜人,建筑被处理成像是有一个巨大开口的巨石。在“巨石”的开口中,人们可以尽享全景山水。开口的处理利用了文艺复兴的透视手法,具有强烈的视觉吸引性。
黄色的玻璃使得进入室内的光更加温暖,橘色,红色,黄色在空间中交相辉映。同时设置天窗引进自然光以平衡彩色光。材料的色彩也是非常温暖的,主要是木材和石材。
主要空间有用餐空间,大露台,更衣室休息区,厨房。
North-east elevation
建筑自然而然的接纳了周围优美的风景,呈倾斜角度的玻璃幕墙也是为了更好的观赏风景。开放的露台,休息区和用餐区是建筑的主要功能。
赤土色和琥珀色等一系列的色彩占主导地位,并与周围环境完美融合。墙壁和地板使用的当地的石材。木屋顶和其它的木材使用,使得空间变得优雅并且阳刚,这在墨西哥是普遍看法。
North-east elevation
North-east elevation
North-west elevation
South-east elevation
Plan
Morelia, México
Client: Bosque Altozano
Design phase: 2006
Construction Phase: 2007 – 2009
Total Area: 800 m2
Team Credits: Jorge Covarrubias + Benjamin Gonzalez Henze with Said Arias, Omar Martinez
Collaborators:
Structure: Ing. Ricardo Camacho
Electrical: Islas Ingeniería
Interior Design: Parque Humano
Landscape Design: Parque Humano
Lighting Design: Parque Humano, Arten Luz, Javier Ten
General Contractor: Bosque Altozano
Photographs: Paul Rivera, ArchPhoto.
Awards: Mexico Architecture Biennale 2010
MORE:
Parque Humano
,更多请至:
{{item.text_origin}}

