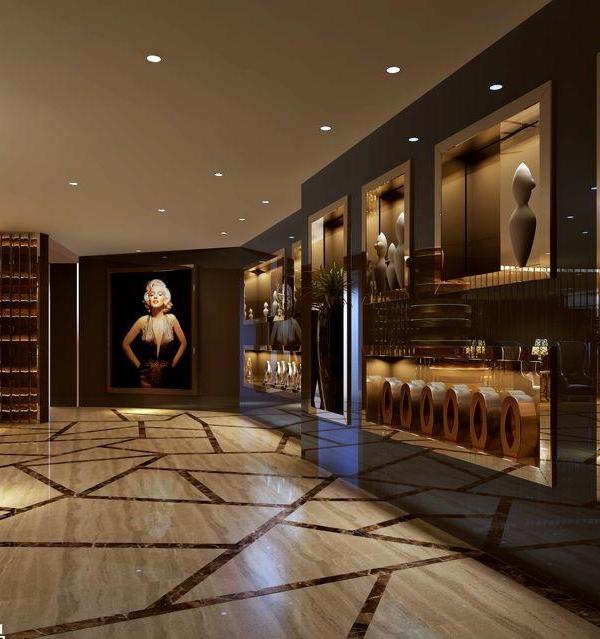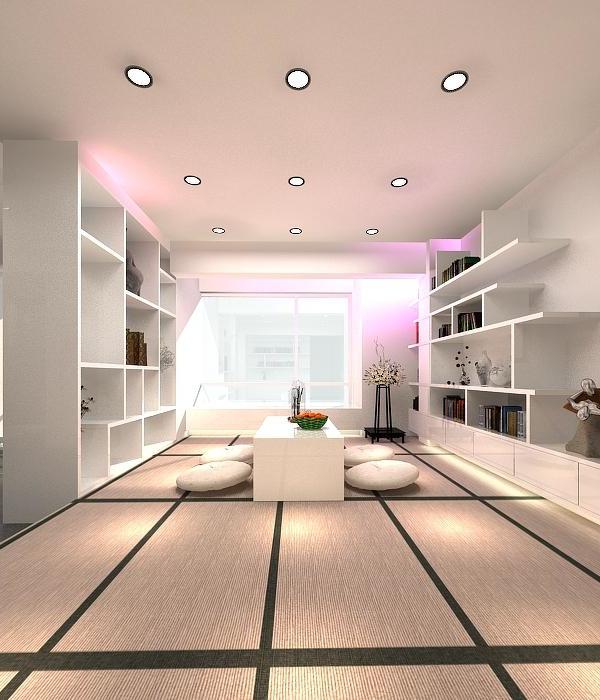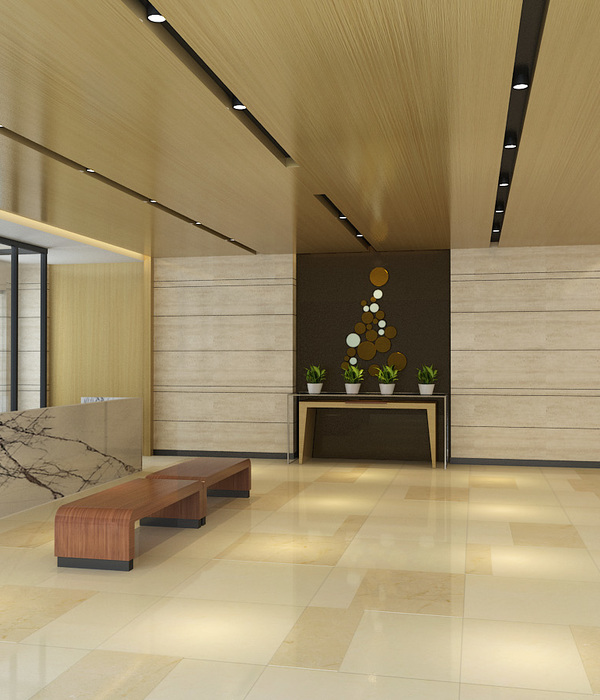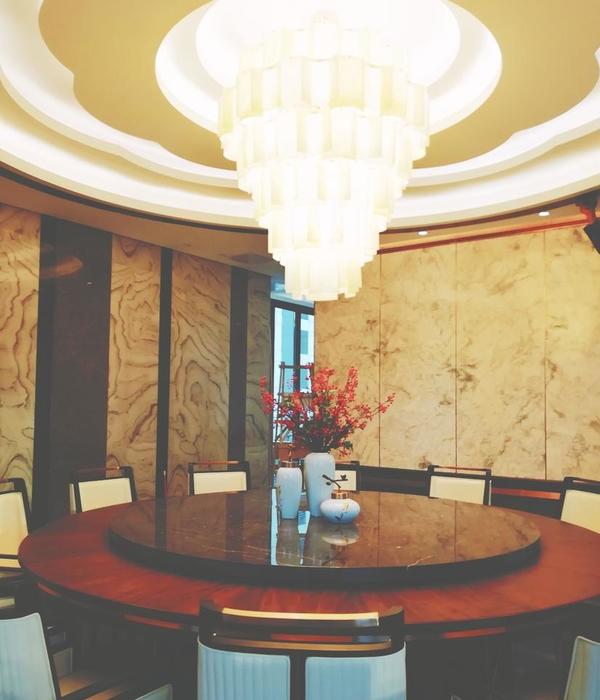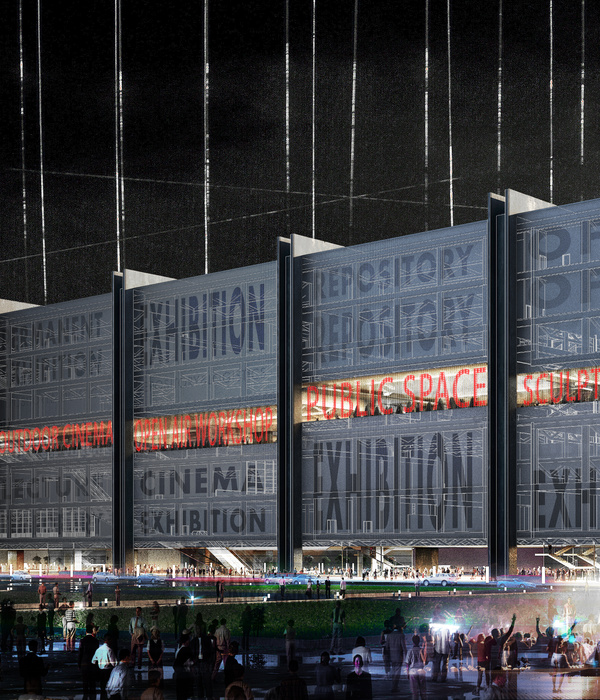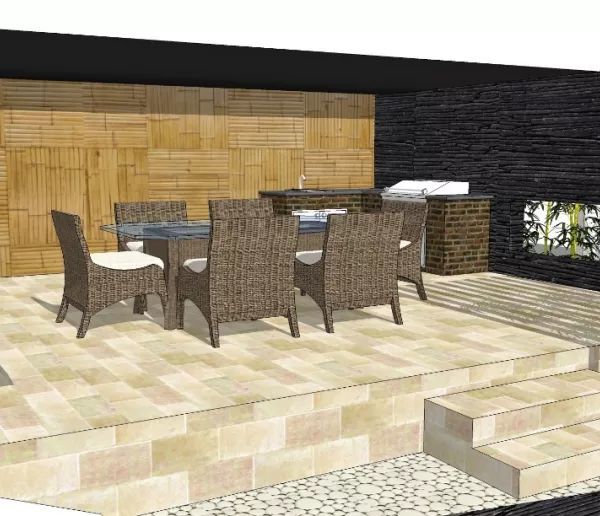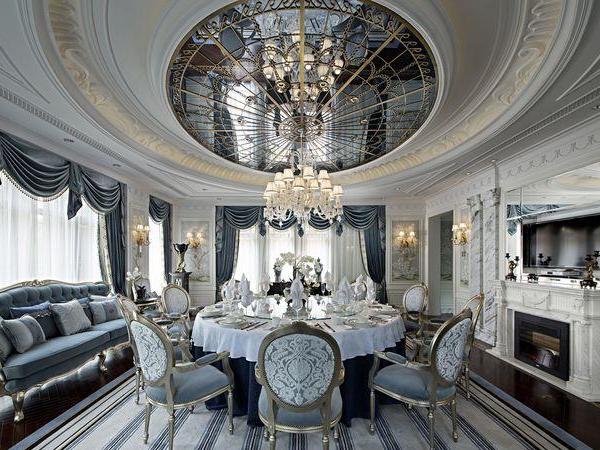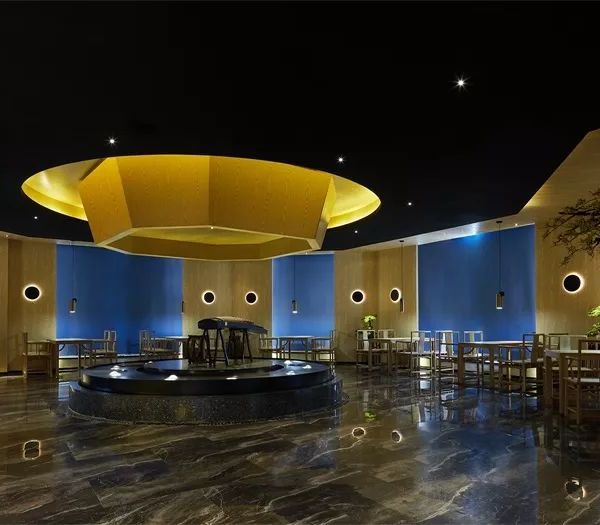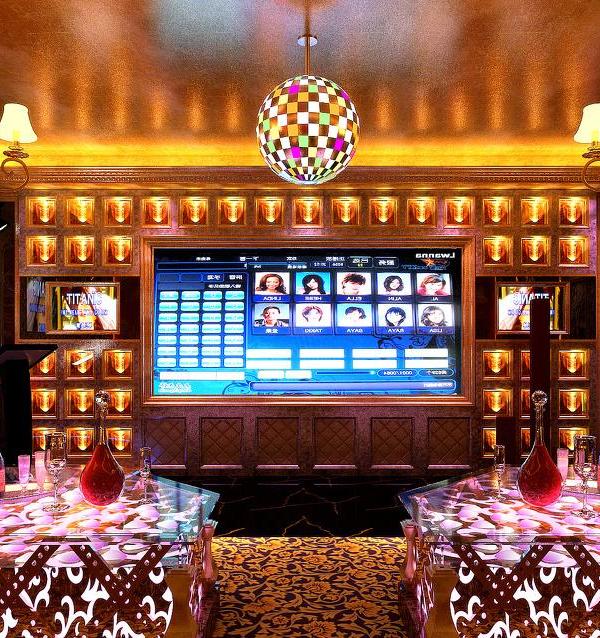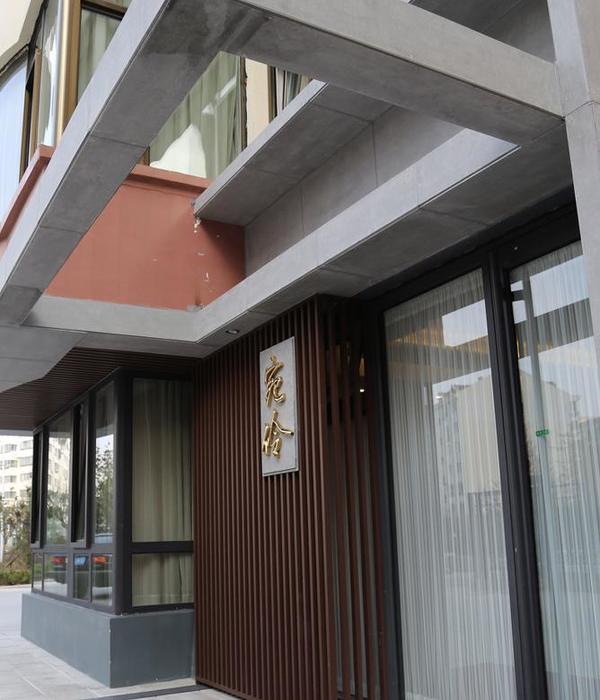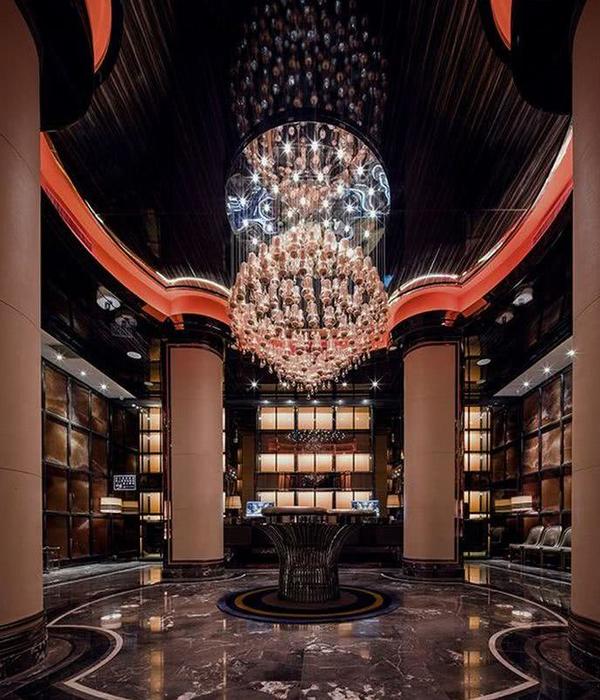融于城市肌理,融入生活的底蕴
Blend urban texture with life essence
在本案中,以恣意的生活态度,自由的情感承载,雅致的意境塑造,多元的体态表达。塑造出一个刻意打破乏味空间布局的意境空间新秩序。
In this case, a novel artistic space that purposely breaks the boring spatial layout is created with willful attitude, free emotional carrier, elegant realm shaping, and diverse posture expression.
设计师从室间的不稳定性中探索一种新的平衡。给予了空间无限的可能。
The designer seeks to form a new balance amid the indoor instability and endows the space with sort of endless potential.
空间多元素融入,在本源与生机中共筑人性规划,在意境渲染中,多元的意向激发出空间包容的万千意味。
Multiple elements are integrated into the space so as to form a humanistic planning against the source and life. With regard to artistic rendering, diverse images compete with each other in representing the endless meanings behind spatial tolerance.
设计师不同于常规意义上的体积规划,以均质空间的思维方式对空间的不稳定性寻求新的平衡,在体积规划的思维定式中,发掘设计联系建筑的的独特性打造一个用以承载需求而非粘贴形式的设计。
The unconventional volume planning by the designer is seeking a kind of new balance amid the spatial instability with the thought pattern of homogenous space. Instructed by the mindset concerning volume planning, it is intended to tap the uniqueness of architecture and create a design that bears demand instead of simple copying.
打破传统尺寸的定制长桌中不仅突出生态氛围的同时,为整体空间增添一丝柔和的质感。
The customized long table uncommon in traditional design adds some touch of soft quality to the whole space apart from outlining the ecological atmosphere.
在动与静的设计理念中,根据动静分区的原则对空间进行了合理的交合,有着独特的实用视角,使其在功能的使用上更趋合理,又不乏空间划分上的交替有序。
As for the design philosophy of motion and motionlessness, a reasonable interaction is realized within the space in accordance with the general principle of separating the motion from motionlessness.
在空间塑造中,设计师将单一的空间划分成了两个区域,梯间顶地立面联动的立体塑造手法,不同材质之间的碰撞激活整个空间。
As to space creating, the designer divides the space into two areas. With a stereoscopic coordination between staircase and floor, the whole space gets activated through a collision of various materials.
不仅将空间的功能区域的划分进行了羽化融合,同时注重空间与景观的相依相融,以自然之物来烘托气氛,形成空间与饰物的良好互动。
While feathered blending is achieved in the functional division of the space, equal attention is paid to a combination of space and landscape. Consequently, the atmosphere is enlivened with natural objects, and a beneficial interaction is formed between the space and ornaments.
隐约可见的工业风裸顶与特殊定制的金属杆件碰撞,打造连贯的设计语言。
The emerging industrial-styled exposed roof and special metal rods collide with each other, presenting a coherent design language.
每一个空间都有自己的个性,不急不慢、不激不忿,美在其中,止于时间,兼收并蓄的表达正是空间充满生命的力量来源。
Every space has its own individuality as being in no rush or excitement. The beauty is contained therein. The reserved yet free expression serves as exactly the source of a live space.
以联动空间的理念选择以水磨石现浇一体化制作与年轮碾压过的锈铁,表达一种自然天成的物本源的追求,以优质的材料,布置考究的灯光和精心的细节处理来强化空间表达。
Depending on the uniquely practical perspective, the space appears rather reasonable in functional use and orderly alternative in spatial division. Based on the idea of linked space, cast-in-situ integrated terrazzo and wheel-rolled rusty iron are chosen to express the pursuit after natural source. Quality materials plus dedicate lamplight and elaborate details are employed to reinforce the spatial expression.
不仅有艺术,更有朴素的景色融入,饱含恣意的生活态度,自由的情感表达。
In addition to artistic elements, some simple views are blended, which are filled with a willful attitude and free emotion as well.
空间功能分布俯视图
Top view of spatial function distribution
项目名称|山·艺术藏品私人会所
项目地点|广东肇庆大旺区
项目造价|4000元/m²
竣工时间|2020年4月
设计时间|2018年2月
项目面积|约780m²
主要材料|芝麻灰花岗岩,黑花岗岩,水泥板,青砖,黑砂钢
设计公司|
| 5+2.Studio
设计总监 | 易永强
设计团队 | 麦宗恒 丁栩敏 黄杨阳
摄影参与 | 不二山人摄影工作室
灯光设计 | 王自飞
排版设计
Project Name | Shan·Art Collection Private Club
Project Location | Dawang District, Zhaoqing, Guangdong
Project Cost | 4000 yuan/m²
Completion Time | April 2020
Design Time | February 2018
Project Area | about 780m²
Main Materials | Sesame gray granite, black granite, cement board, blue brick, black sand steel
Design Company | 5+2.Studio
Design Director | Yi Yongqiang
Design Team | Mai Zongheng Ding Xumin Huang Yangyang
Photography Participation | Fuji Shanren Photography Studio
Lighting Design | Wang Zifei
Typography Design | Lee
易永强
Yi
合伙人/设计总监
Partner / design director
5+2.工作室场景
studio space scene
For previous cases, please refer to the QR code public account.
5+2.设计工作室,于2012建立于广州。8年间,团队主笔项目曾参与竞选国内外各类级别设计赛事,荣获中南地区国际空间环境艺术空间设计金奖,金堂奖年度最佳,CIID协会奖,意大利A’designAward&Competition空间设计等级奖,IAI亚洲室内设计奖,日本JCD DesignAward.Best100,第七届亚太室内设计双年奖等多项具有社会及行业性影响的成绩及荣誉。在空间设计研发期间,团队于2020年初同时开发产品设计及品牌策划等完善产业业态的专项工作,建立完整解决商业设计一体化的设计服务系统。
5 + 2. Design studio, established in Guangzhou in 2012. In the past 8 years, the team has participated in various design competitions at home and abroad, and won the gold award of international space environment art space design in Central South region, the best of Jintang award of the year, CIID Association Award, a’design Award & competition space design grade award of Italy, IAI Asia Interior Design award, and JCD of Japan DesignAward.Best100 , The 7th Asia Pacific Interior Design Biennial award and other achievements and honors with social and industrial influence. During the space design research and development period, the team will simultaneously develop special work such as product design and brand planning to improve the industrial format, and establish a complete design service system to solve the integration of commercial design.
{{item.text_origin}}

