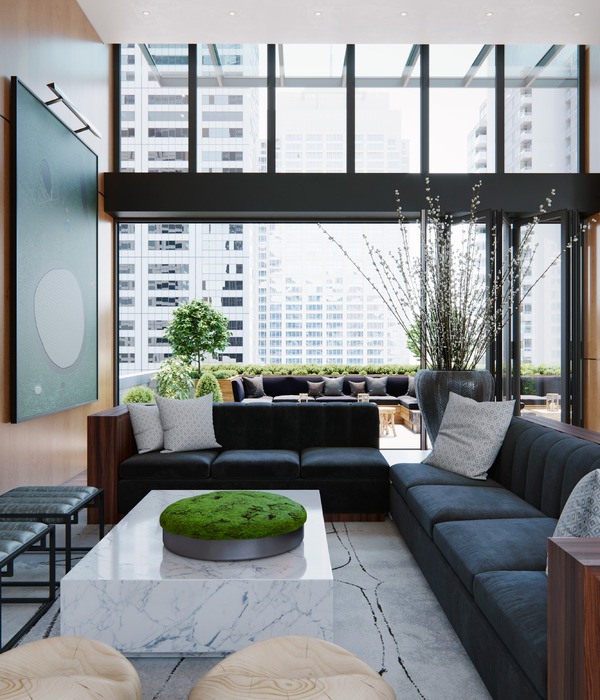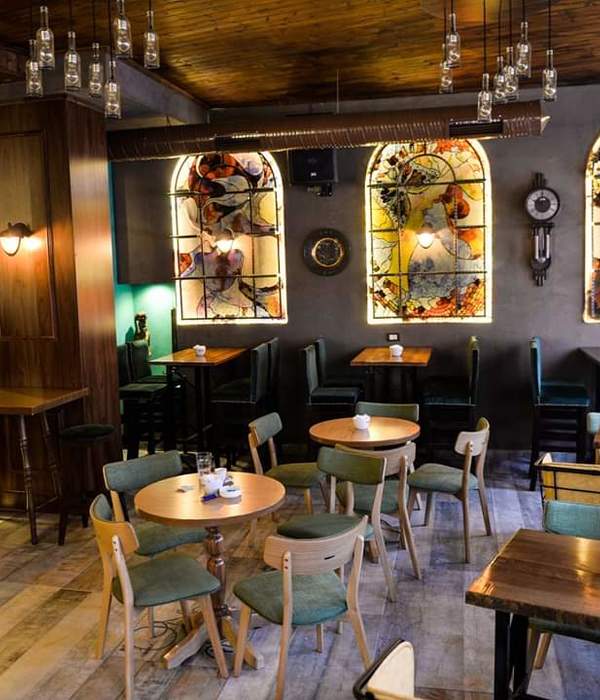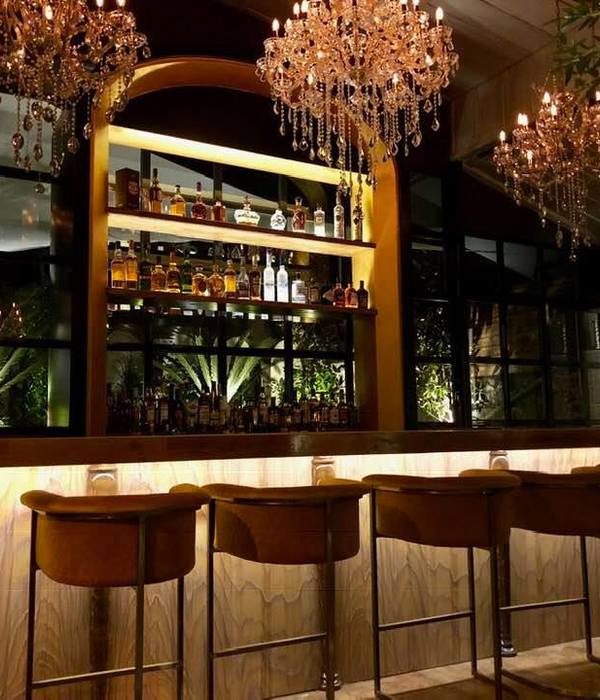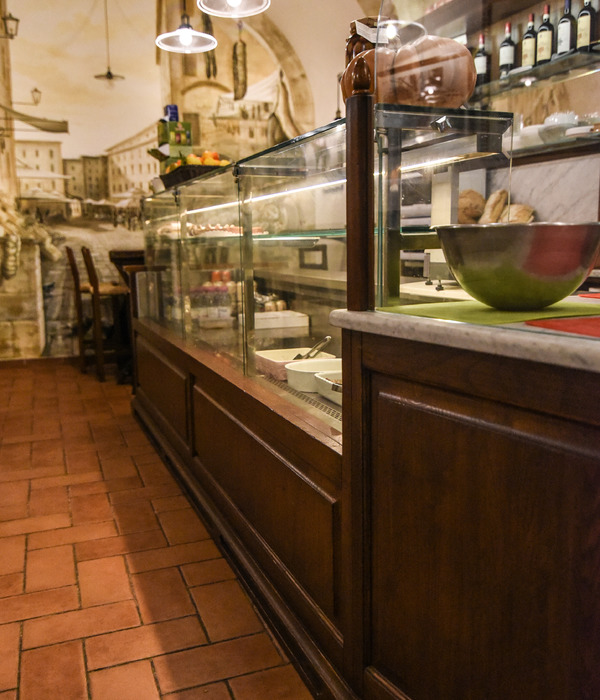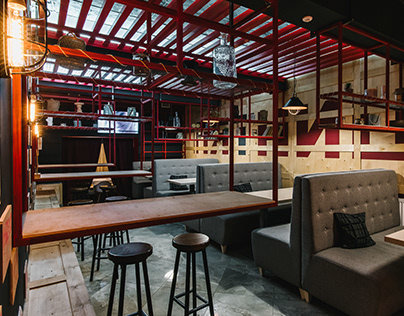The Urban Context: Haifa is the main northern city of Israel, situated on the shore of the Mediterranean Sea, on the slops of Mount Carmel. The building site is located at Haifa’s downtown area, between two roads that define its boundary. The lower avenue serves as a main city thoroughfare, linking the city of Haifa to the northern part of Israel. The topographical situation is unique as the topographical soaring of Mount Carmel begins at the site’s longitude parallel. As a result, the building’s positioning is “double faced,” i.e., one side facing the mountain and the other facing the sea. The structure has two public entrances. The main entrance leads from the urban square in the west directly to the upper entrance level. The secondary entrance from the urban square on the eastern side of the structure leads to the lower entrance level. The building’s entrance square from the west is a meeting point of main urban pedestrian routes.
Description of the Structure:
The main concept pertaining to the building’s functional plan is expressed in the systematic approach, which regards the structure as a “law factory.” The functional effectiveness surpasses considerations related to prestige or status. The building is composed of two blocs, with unique functional and spatial characteristics. The southwestern judicial wing, which is positioned along the length of the upper street, contains the courtrooms and judges’ chambers. The northeastern administration wing, which is positioned along the lower main avenue, features the administration of the various courthouses. The two wings demarcate a monumental entrance hall, which constitutes the bridging and connecting link between them. From the entrance hall one enters the general service activity area including the law library, a restaurant and the judges’ club. A sweeping and wide ceremonial stairway, designed in the entrance hall, leads to the main levels, and overpasses link the judicial and administrative wings on the various levels.
The Traffic inside the Building:
The interior of the structure is designed as a covered urban system. The courthouse’s entrance space is the continuation of the external pedestrian street, which is defined by the office buildings and stores along its length. The space is designed as a covered street defined on its sides by the administrative and judicial wings. The public activities (the library and restaurant) face the main space, like the stores on the main road. The secondary roads and lanes lead perpendicularly from the main space to the judicial clusters and the administrative service areas. The traffic of the various groups in the building is based on the principle of separating the routes of the different groups of users: Judges, staff, detainees and visitors.
Natural Daylight:
The penetration of daylight into all of the courtrooms and the adjacent judges’ chambers is a guiding principle in the choice of the architectural solution. This principle dictated the bloc-related split of the judicial wing into four “judicial clusters,” each of which contains six courtrooms. The main entrance hall is illuminated through an upper skylight.
海法是以色列北部,地中海岸边,靠海临山的城市。分项目用地位于海法繁华地段,背山面海,被两条类平行道路所夹的地段。标高较低的大街为城市主要干道,是联系北部的干线。因此建筑被定义为“双面”,一面朝海,一面朝山,主要公共入口也有两个。
建筑功能被系统的规划,建筑南侧是司法部,靠街布置法庭和法官内庭,东北侧是政务部。一个巨大的狭长入口大厅将这两个机构联系起来。进入门厅后,有一般类别服务型设施:图书馆,餐厅,法官俱乐部等。
内部交通设计与城市交通体系协调。法院入口联系城市步行街,图书馆和餐厅临靠内部主要公共空间,其它交通和垂直交通为其中政务人员服务。因为使用者各异,为不同的群体(,法官,工作人员,被拘留者,游客)制作了不同的路线。
建筑充分利用自然光。主入口大厅的透明玻璃屋顶引进了天光。
Building’s designation: District, Magistrate’s, Foreclosure, raffic, Juvenile and labor courts.
Number of courtrooms: 73
Number of judges’ chambers: 100
Construction building area: 90,000 sq.m., of which 40,000 sq.m. Parking facilities.
Site area: 10,000 sq.m.
Building Budget: 115,000,000 $.
MORE:
Chyutin Architects
更多关于他们:
{{item.text_origin}}

