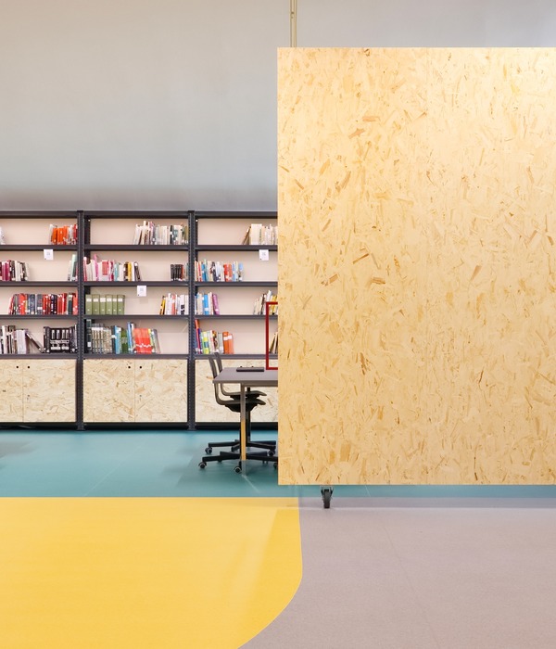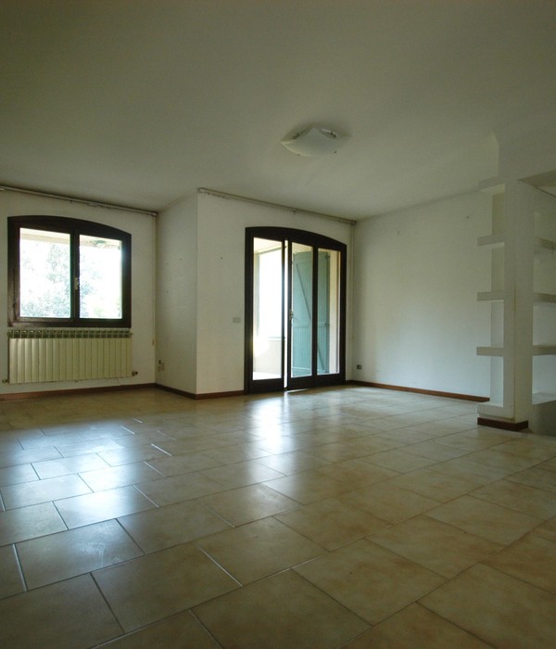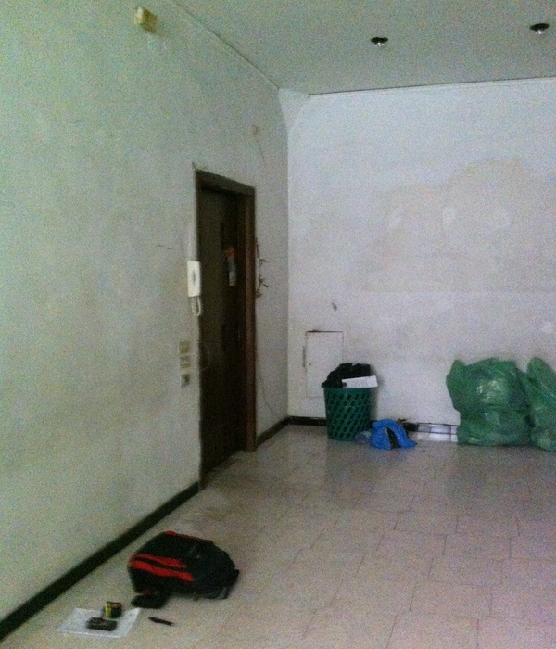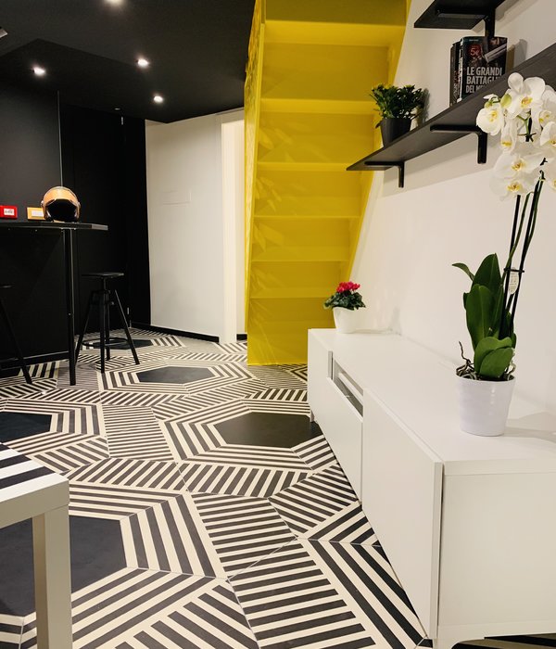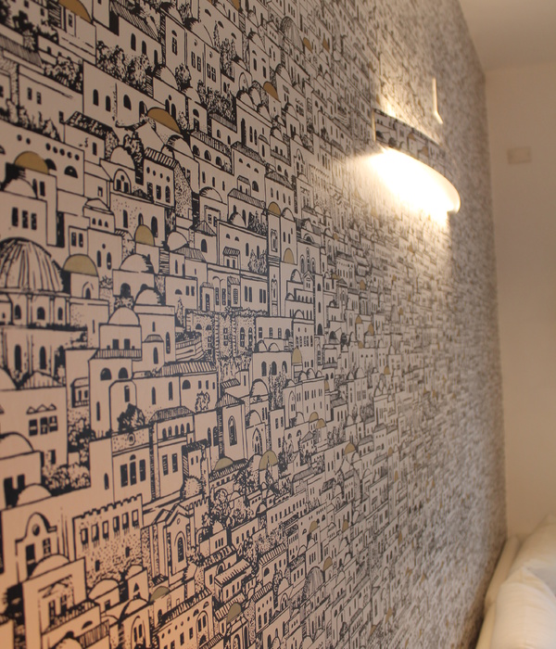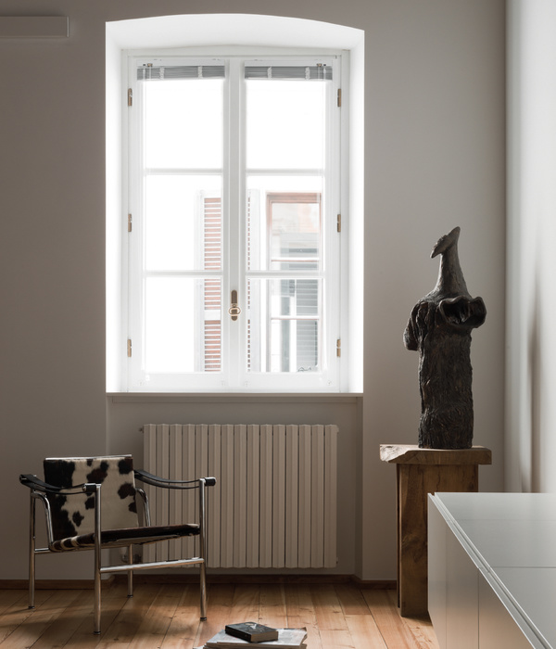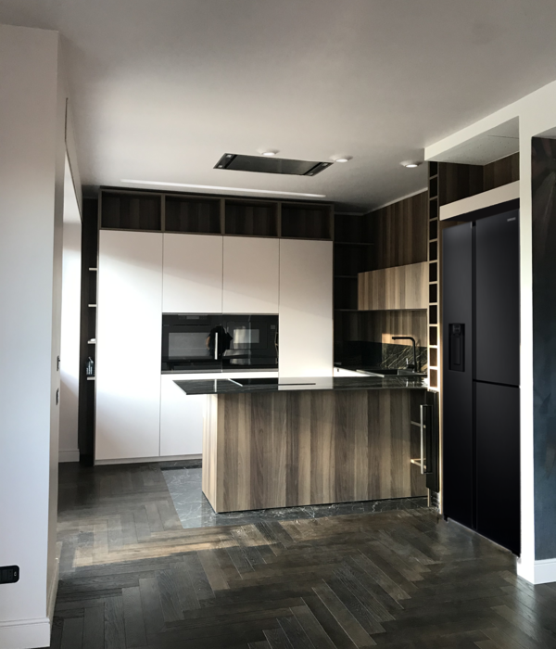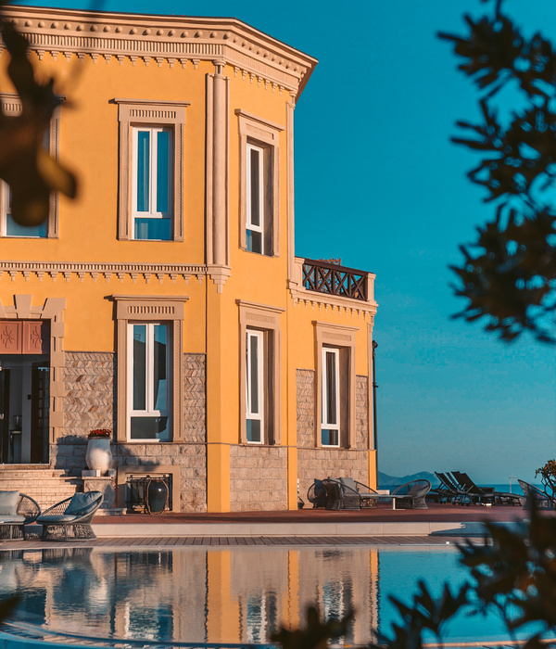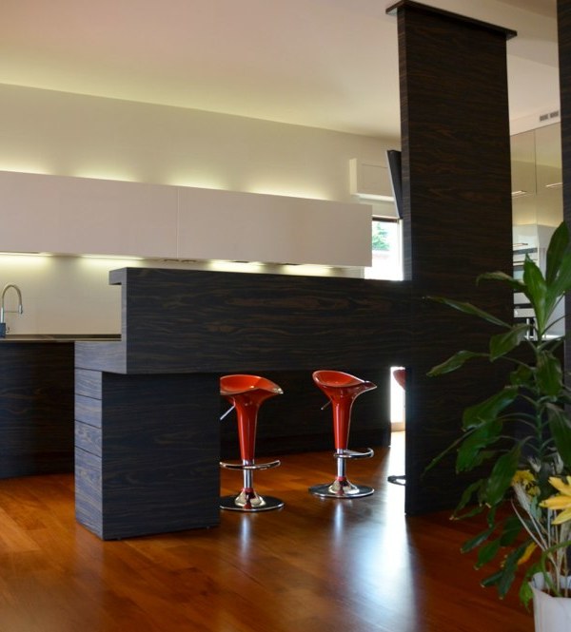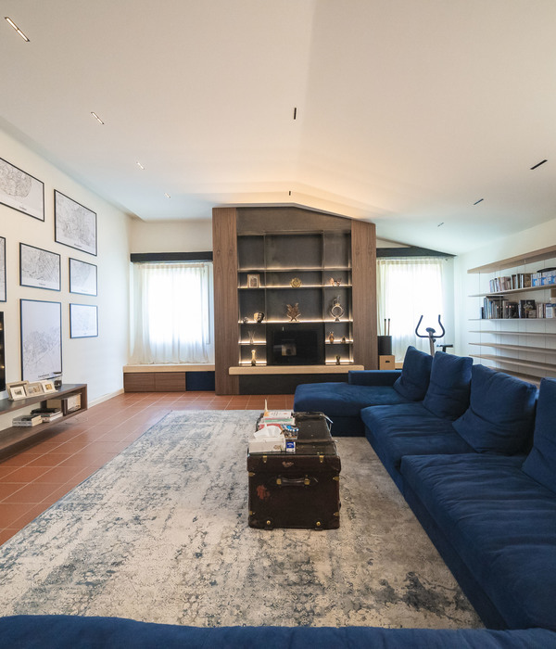Firm: Dake Wells Architecture
Type: Commercial › Office Educational › University
STATUS: Built
YEAR: 2013
SIZE: 1000 sqft - 3000 sqft
BUDGET: $100K - 500K
In support of Missouri State University’s statewide mission as a Public Affairs institution, this project combines two campus programs dedicated to service learning into a single collaborative space, located on the lowest level of the student union. The Center for Leadership and Volunteerism assists student volunteers in finding places to connect with the community, while CASL serves as the academic arm of the institution, granting college credit hours for service projects. This project brings the two programs together and provides an active collaborative space visible to passersby in an effort to peak their interest in the programs. Administrative offices line the space furthest from the storefront placing the collaboration zone front and center.
Conceptually, the space is layered with meaning. At the storefront, a series of photos of student service learning projects are displayed as an outer layer and arranged in a dash- dot rhythm symbolic of the Morse code for SOS (save our souls). Behind the centralized collaboration zone, administrative offices are disguised with larger than life graphics depicting inspirational service leaders including Nelson Mandela and Ghandi, suggesting the difference that a single volunteer can make in the world. A green glass partition provides a collaborative writing surface for group projects with noteworthy citizen leaders inspiring our future generations. Reflections in the glass superimpose one’s own image with those of history’s leaders. The dark shroud compresses the space vertically, but extends the perspective horizontally. Mobile furniture in the central collaboration zone provides flexibility as students work in small or large groups.
{{item.text_origin}}

