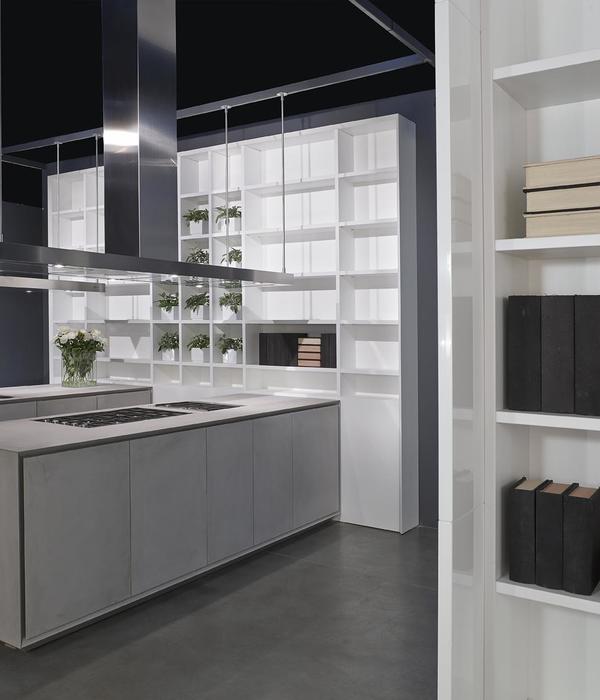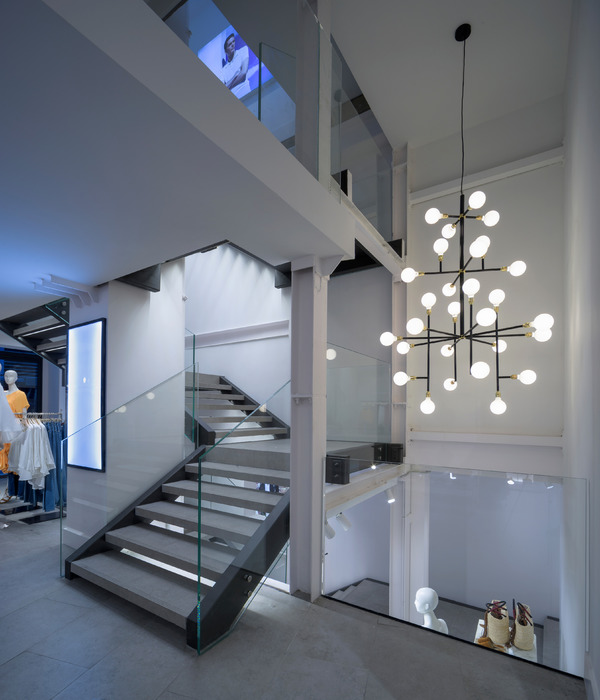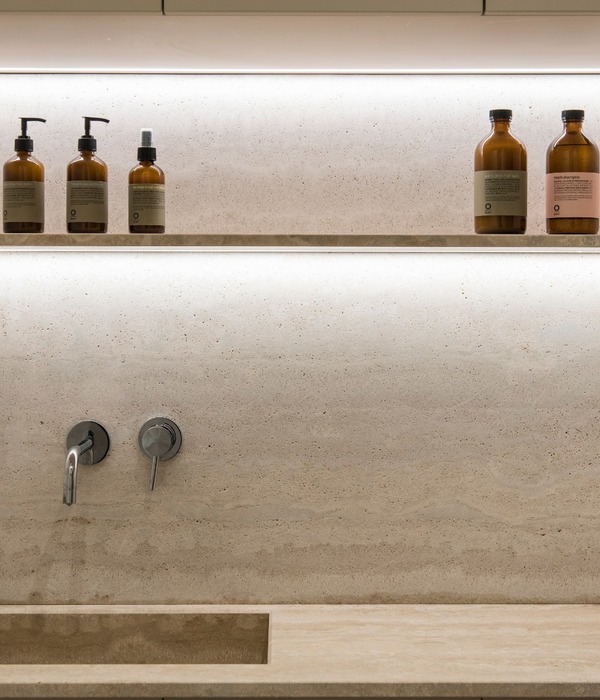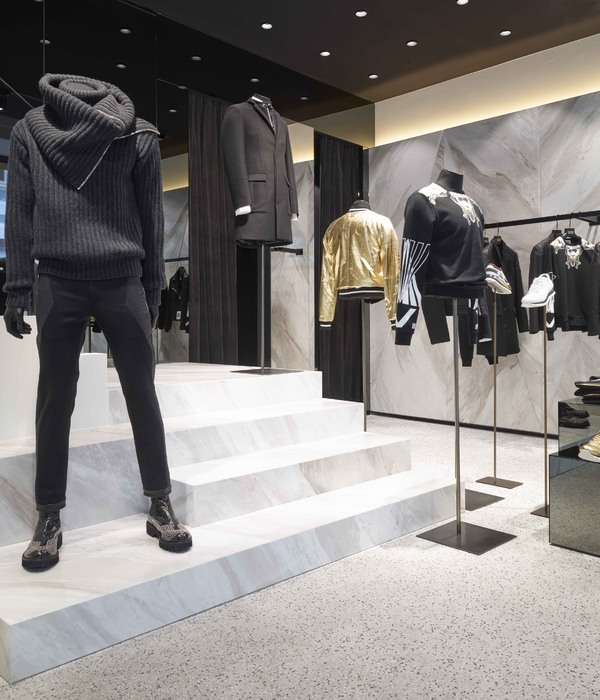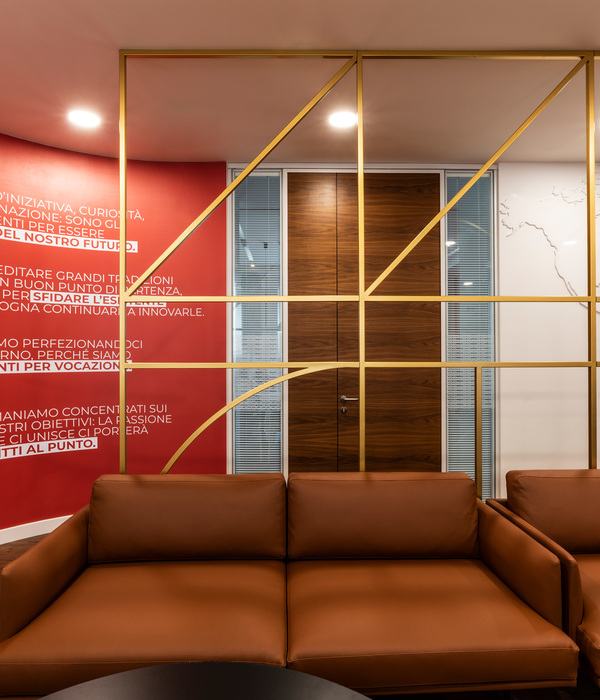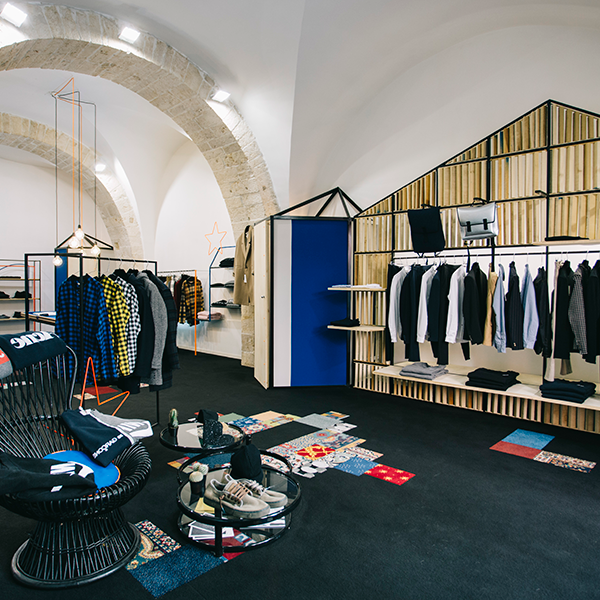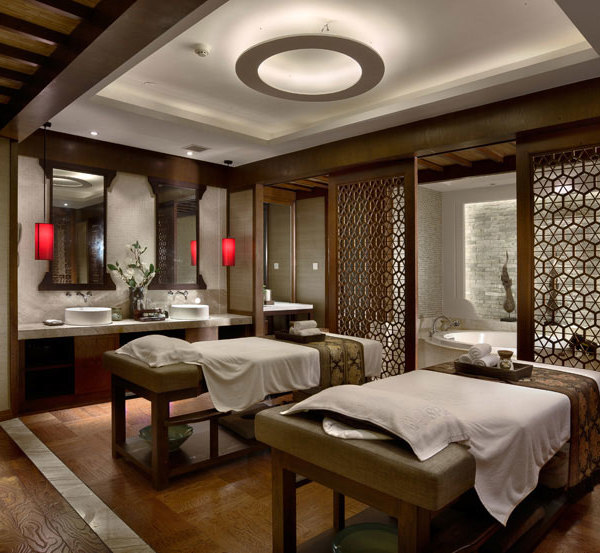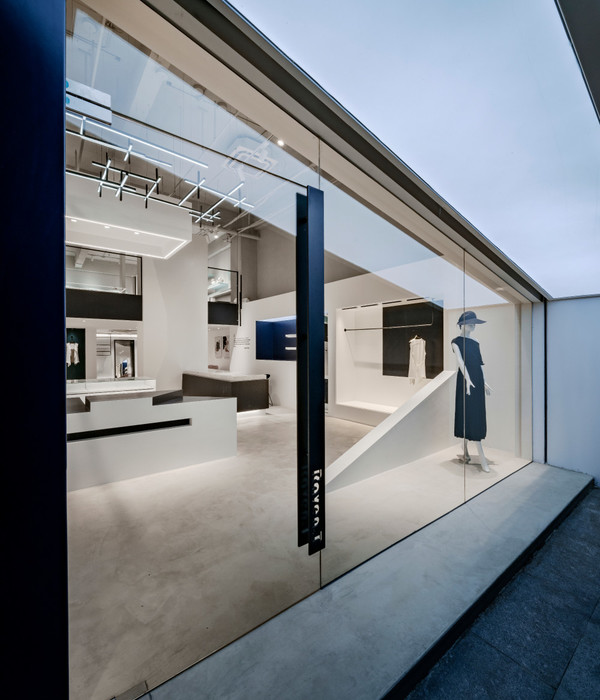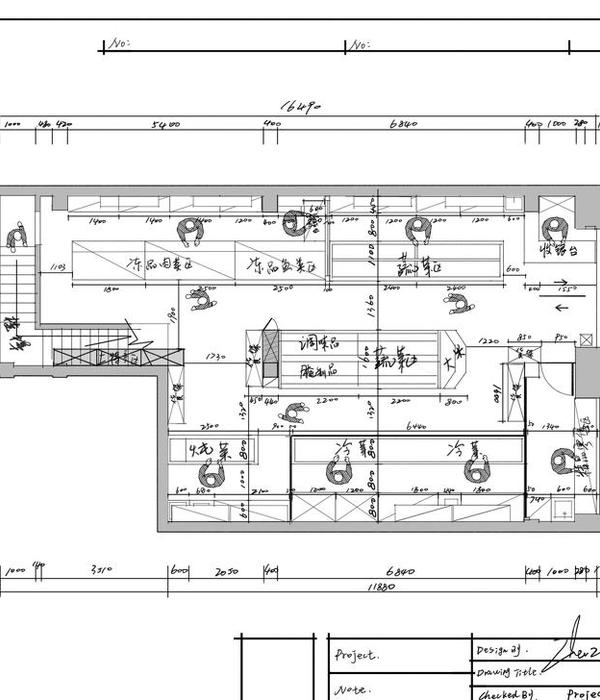- 项目名称:R130巨鹿路店
- 建筑面积:300平方米
- 设计公司:A3 VISION
- 设计主持:王志峰
- 设计管理:范进
- 设计团队:谢佳秀,裴泳翰
- 项目时间:2020年12月-2022年11月
- 施工单位:上海德茂建设工程有限公司
- 主要用材:H型钢,镀锌板,金属漆,石膏板,橡木地板
- 摄影:朱迪@AGENT PAY
序列之美,冷静而有力
The beauty of sequence, calm and powerful
巨鹿路东起金陵西路西至常熟路,全长2290米,两侧花园洋房和海派新式里弄林立,是上海极具代表性的历史风貌区;路边法国梧桐绿荫如盖,虽毗邻静安寺的繁华商圈,却独享一方宁静。
Julu Road starts from Jinling West Road in the east to Changshu Road in the west, with a total length of 2,290 meters. On both sides, it is lined with garden houses and Shanghai style new alleyway. It is a very representative historic feature district of Shanghai. The road was shaded by sycamore trees. Although adjacent to the busy business circle of Jingan Temple, it is a quiet place to enjoy.
▲区域图
R130买手店位于巨鹿路西段845弄5号,银灰色的建筑外观低调温和,与周边环境融合在一起;A3 VISION 艾舍尔设计团队和R130花了两年多的时间,将这幢4层老房子打磨成一个当代艺术、时尚和设计的融合空间。
R130 Fashion Boutique is located at No.5, Lane 845, west section of Julu Road. The silvery grey exterior of the building is understated and gentle, which blends with the surrounding environment. A3 VISION team and R130 have spent over two years polishing the four-storey old house into a space that combines contemporary art, fashion and a design experience journey.
▲模型图
▲施工过程
老房子的改造
Renovation of old houses
由于年代久远,加上南方的潮湿和蚁蛀,原来的木楼梯和楼板已无法使用,内部结构也因不同时期的改造而杂乱无序。设计团队经过多次商讨,最终决定拆除原有结构,重新构筑内部框架:在约 4 x 20 米的长方形基地内,由20x20cm方形H型钢将整个结构编织成三维几何网格,这个支撑体系的金属框架成了这座老房子的新生骨骼。同保持原封不动的外部建筑相比,室内空间则被彻底改造,具有强烈现代风格的银灰色空间与历史街区并存。
Due to its age, humidity and ant decay in the south, the original wooden staircase and floorboards were no longer usable and the internal structure is also disordered due to the transformation in different periods. After much discussion, the design team decided to dismantle the original structure and reconstruct the internal framework: within a rectangular base of approximately 4 x 20metres, the entire structure is woven into a three-dimensional geometric grid of 20x20cm square H-beams. The metal framework of this support system becoming the new skeleton of the old house. In contrast to the buildings of exterior, which remains untouched, the interior spaces has been completely transformed, with a strong contemporary silver-grey colour scheme juxtaposing the historic district.
▲银灰色的外立面
▲《结构的时态》艺术展,艺术家王嶺带来具有粗野主义创作风格的家具作品(中)
▲《结构的时态》艺术展,当代漆装置艺术家孙文佳以作品诠释时间的印记(左)
空间氛围的营造
The creation of space atmosphere
建筑入口及一楼的地面使用了花岗岩和广场砖这两种常用于户外的材料,并一直延伸至南侧的院子,有意无意地串联并入街道小巷,融入城市肌理之中。
Granite and plaza tiles, two materials commonly used outdoors, are used for the entrance and ground floor of the building, and extend to the south courtyard, intentionally linking and merging into the street and alleyways and integrating into the urban fabric.
▲开放的楼梯与外墙形成一个狭小垂直峡谷
站立于一楼中庭公共区域,视线向上移,原本将各楼层连接起来的金属楼梯,被中间的墙体分割成私密与开放两个部分,开放的楼梯与外墙又形成一个狭小垂直峡谷,一直向上延伸至屋顶,阳光穿过采光井投入室内,即使在建筑底部,也能感受到一天之内光线的变化。
Standing in the public area of the atrium on the first floor, the view moves upwards to the metal staircase that originally connected the floors, divided into private and open parts by a middle wall, the open staircase and the external wall form a narrow vertical canyon that extends upwards to the roof, where the sunlight pours into the interior through the light wells, even at the bottom of the building, you can also feel how the light changes within a day.
楼梯、储物、设备等集中在中间,做为垂直交通和功能空间。房间分布在南北两侧,向中区通透与开放,同时在立面上保持错层关系。四层楼的正方形和长方形在立面上交错上升,详尽传达了内部空间序列组合形态。
The staircase, storage and equipment are concentrated in the middle for vertical traffic and functional space. The rooms are distributed to the north and south, opening up to the central area, while maintaining a staggered relationship on the fa?ade. The square and rectangular shape of the four storeys rise interchangeably on the fa?ade, it conveys the internal spatial sequence combination form in detail.
▲材料研究
▲银灰色调统一了立面和顶面,保持了视觉上的一致性
银灰色调统一了立面和顶面,保持了视觉上的一致性。在细微处,无论是顶棚上与柱同宽的钢构、墙面未加装饰的原色石膏板拼接,还是地面铺装的地板与石材的规格,都在比例、尺度上进行了推敲,这种摒弃装饰的现代主义语言,呈现出一种序列的美感,冷静而有力度。
The silver-grey tones unify the fa?ade and roof, maintaining visual consistency. In the subtleties, whether it is the steelwork on the ceiling that is the same width as the columns, the unadorned primary-coloured plasterboard patchwork on the walls, or the specification of the flooring and stone laid on the ground, the proportions and scale have been refined, and this modernist language, which eschews decoration, presents a sequential aesthetic that is calm and powerful.
▲《结构的时态》艺术展,陶瓷艺术家张敏以陶瓷材料为媒呈现艺术的解构与重塑(中前)
▲《签名时尚:安特卫普新生力量》展览
行至四楼,映入眼帘的是一个全白色的空间,从二手市场淘来的木柜、门板、沙发等不同年代的旧家具,被重新刷白,还原了Maison Martin Margiela初创时期的店铺场景。
When you reach the fourth floor, you are greeted by an all-white space where old furniture from different eras, such as wooden cabinets, door panels and sofas found in second-hand markets, have been repainted white to recreate scenes from Maison Martin Margiela’s shop.
▲全白色的空间
北侧的顶层露台让空间从室内延伸到室外,同时将弄堂巷道生活的画幅延伸至屋顶,俯瞰巨鹿路,穿行的汽车,漫步的路人,茂密的法国梧桐,构成了一部长镜头电影。
The top floor terrace on the north side allows the space to extend from indoor to outdoor, while extending the canvas of alleyway life to the roof, overlooking Julu Road, with passing cars, strolling passers-by and dense French sycamore trees, forming a long shot film.
▲模型图
▲立面图
▲平面图
项目信息——
项目名称:R130巨鹿路店
项目地址:上海巨鹿路845弄5号
建筑面积:300平方米
设计公司:艾舍尔设计
设计主持:王志峰
设计管理:范进
设计团队:谢佳秀、裴泳翰
项目时间:2020年12月-2022年11月
施工单位:上海德茂建设工程有限公司
主要用材:H型钢、镀锌板、金属漆、石膏板、橡木地板
摄影:朱迪@AGENT PAY
Project Information——
Project Name:Fashion boutique at R130 Julu Road
Project Addresses:No.5, Lane 845, Julu Road, Shanghai
Building Area:300 sqm
Design Company:A3 VISION
Design Director:Wang Zhifeng
Design Management:Fan Jin
Design Team:Xie Jiaxiu, Pei Yonghan
Project Time:December 2020 – November 2022
Construction Company:Shanghai Talent Construction Engineering Co.,Ltd.
Main Materials:H-beam, galvanized plate, metallic paint, Gypsum board, oak floors
Photography:ZhuDi@AGENT PAY (Unless otherwise noted)
{{item.text_origin}}



